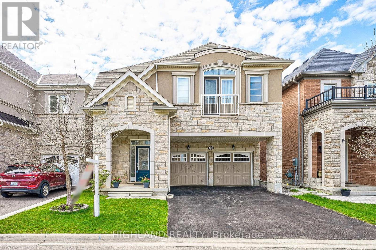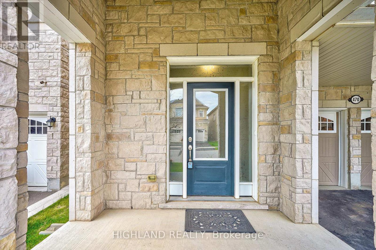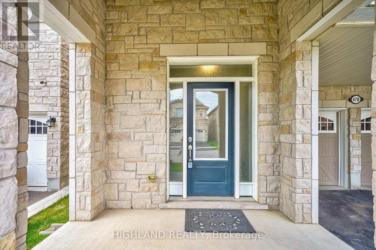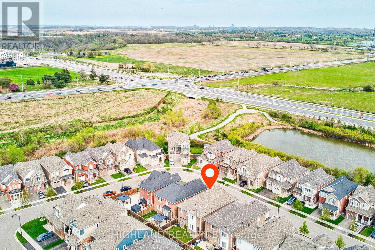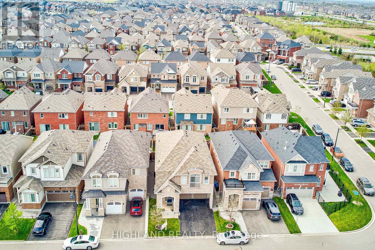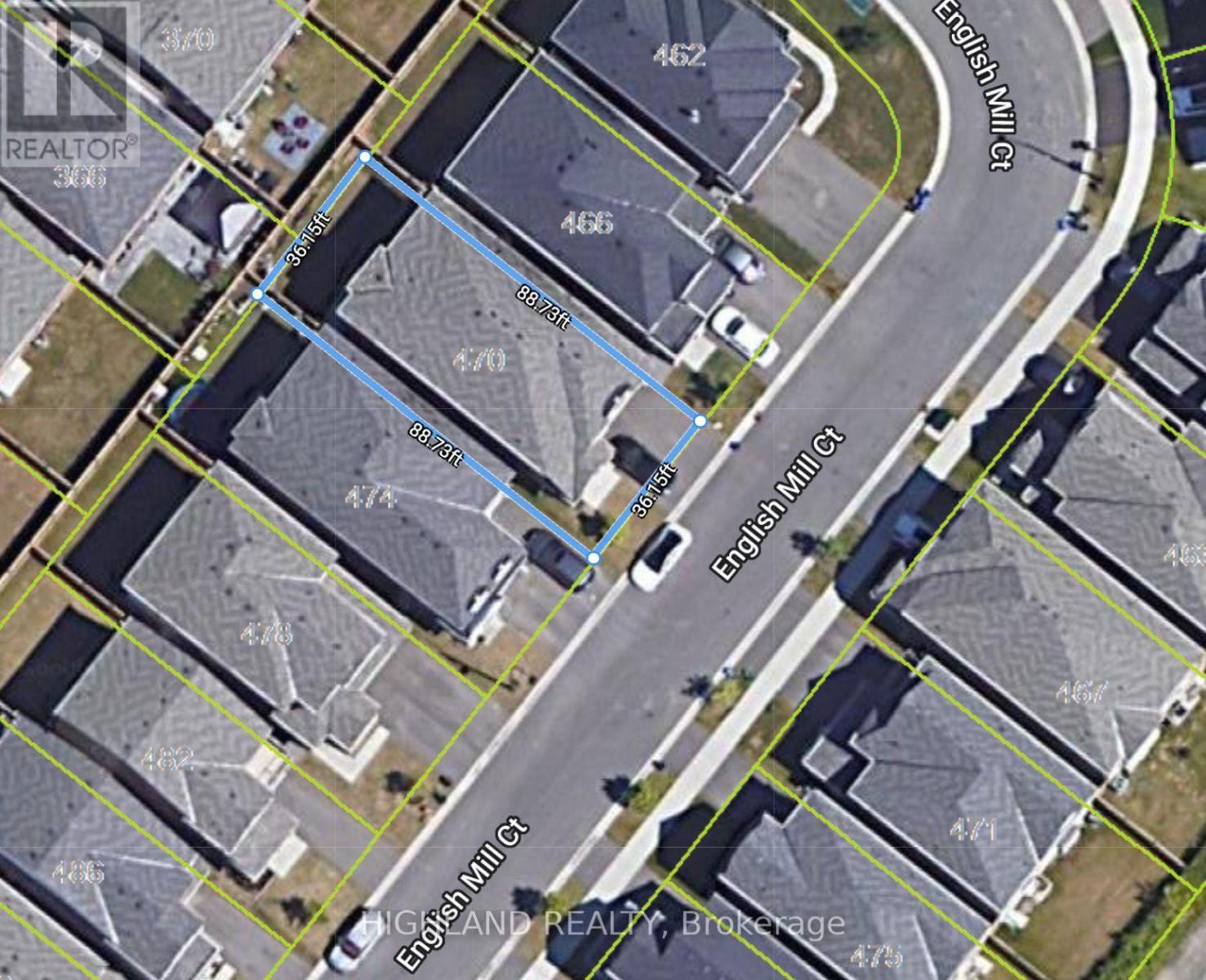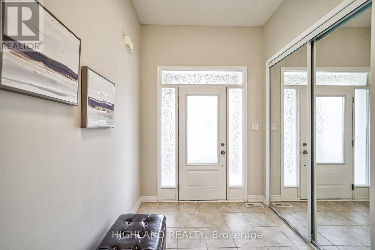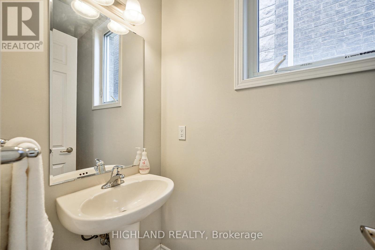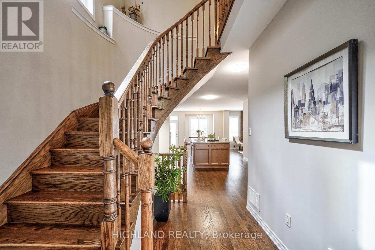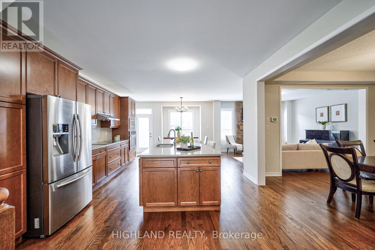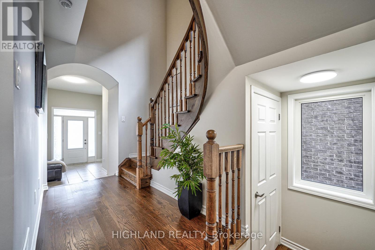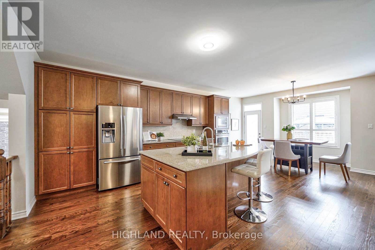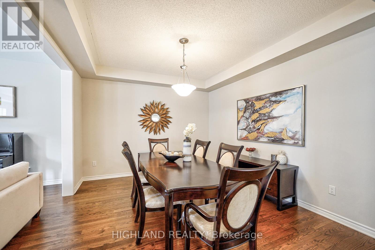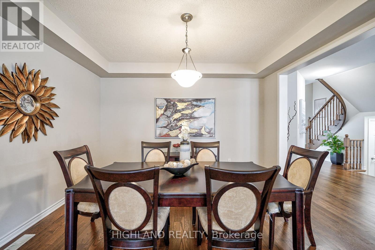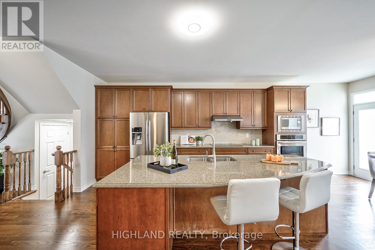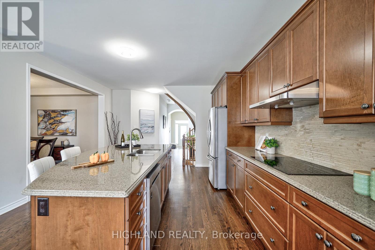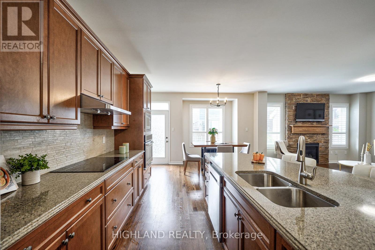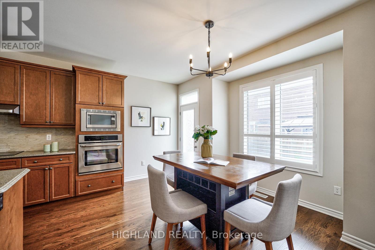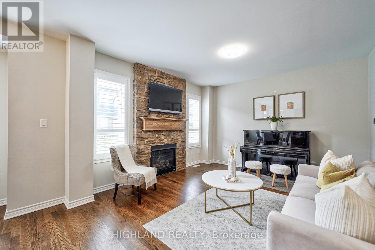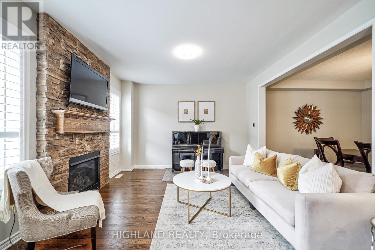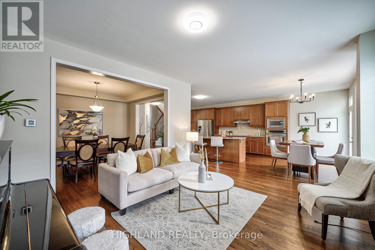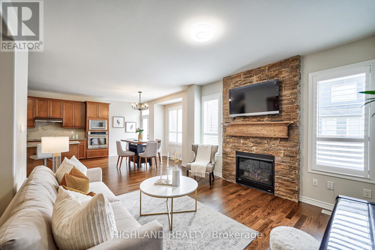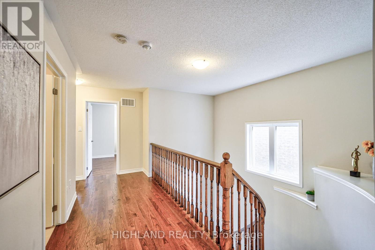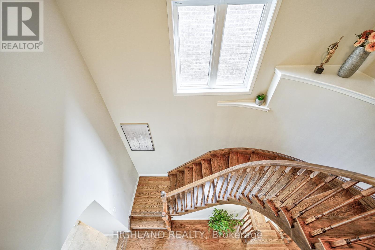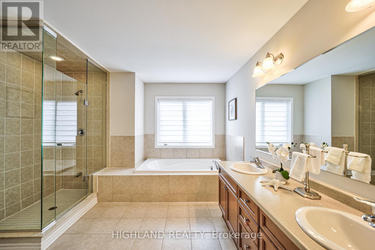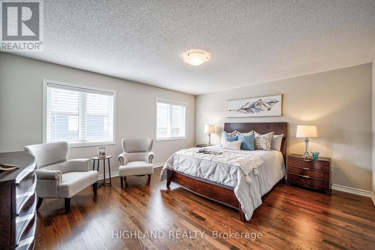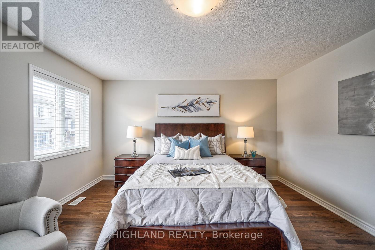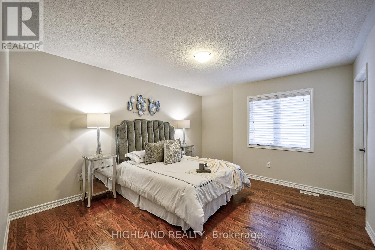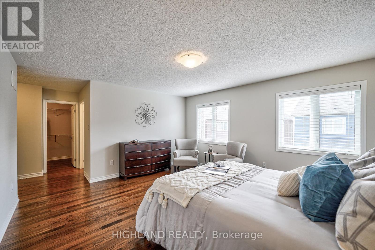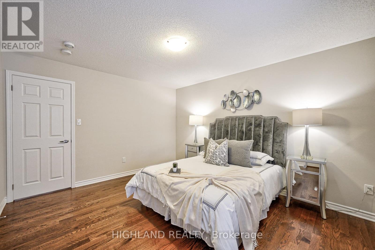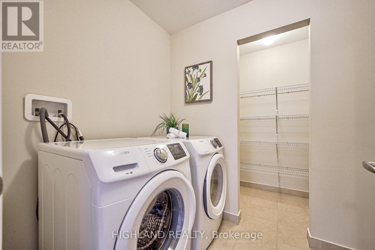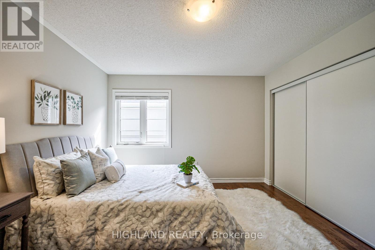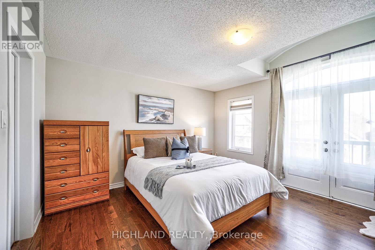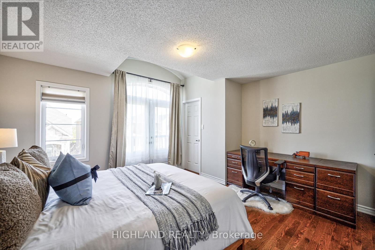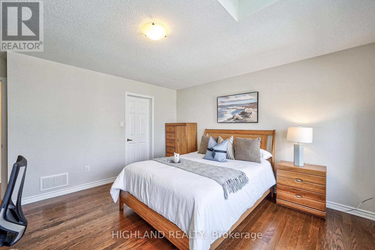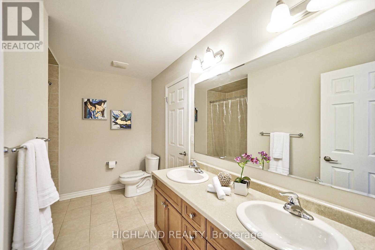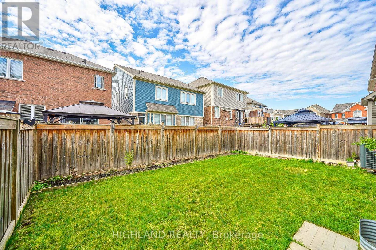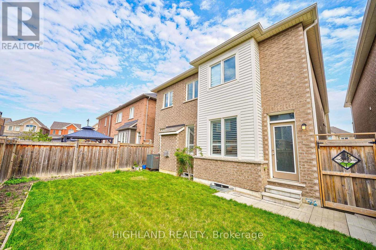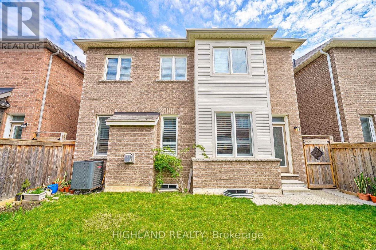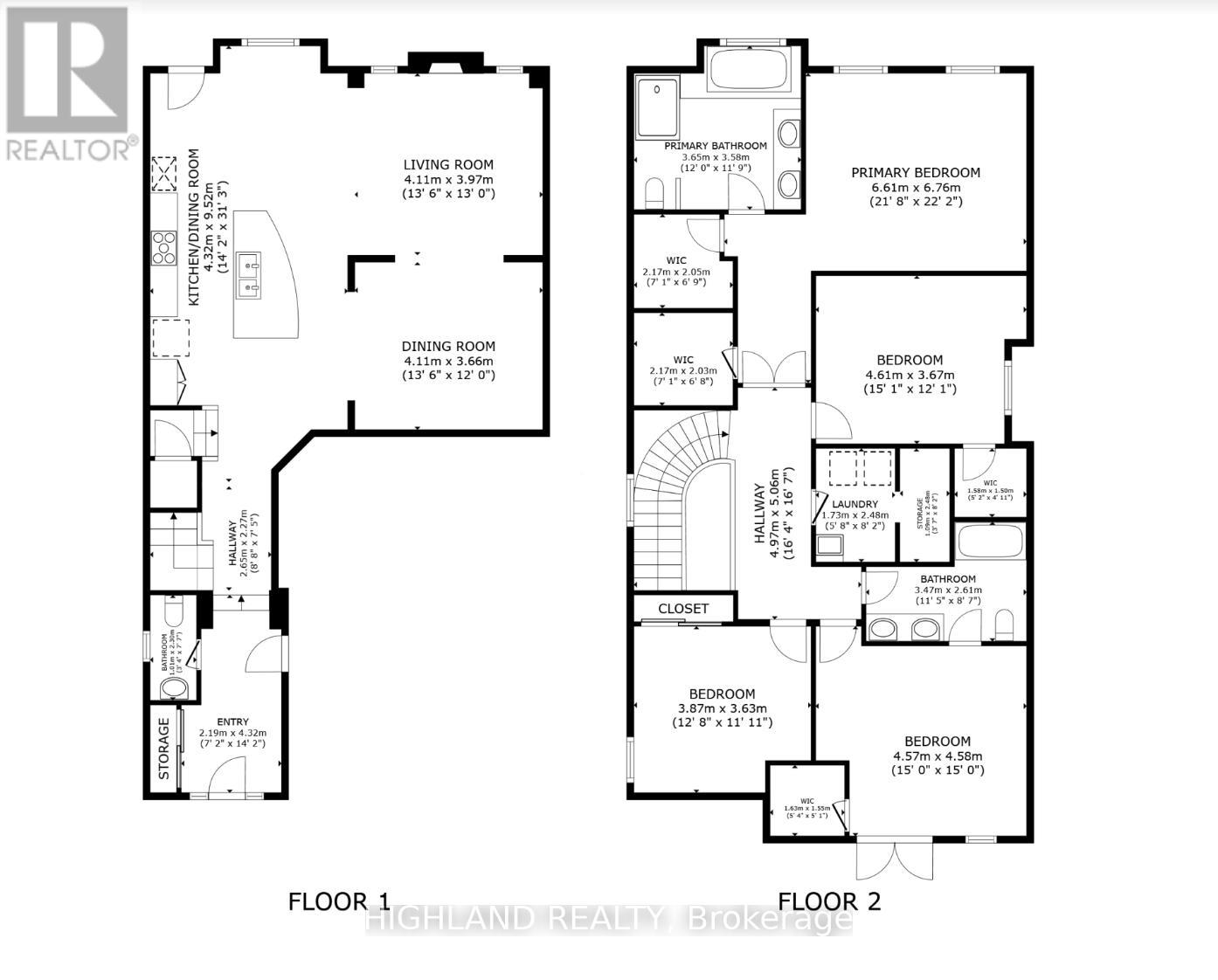470 English Mill Crt Milton, Ontario L9E 0A5
$1,499,000
Only 7 years old, Mattamy Built ""Woodstock"" Home nestled on a quiet street, close to Green Space in Highly Sought after Hawthorne South Village * Family-Friendly Area Within Mins of Amenities, Schools and Major Hwys * 2,786 sq.ft (MPAC) * Southview facing * Double car garage +double driveway * Stone/Brick Elevation, 9 Ft Ceilings on ground * Hardwood Floor through out on *Spacious Open Concept Large Dining and living * 4 Spacious Bedrooms, 3 bed with W/I closets * Convenient 2nd Floor Laundry Rm w/Sink Area * Moving in condition with much upgrade *Gas fireplace with special fan, solid wood kitchen cabinet * upgraded sink island, counter top * california windows shutter on ground, enhanced windows & rough-in plumbing in basement * 200A electricity panel * Lux range hood * light fixture on 1st floor * fresh air system * owned tankless hot water heater / furnace / air condition **** EXTRAS **** Existing: Fridge, Stove, Washer, Dryer, Light Fixtures, Windows Covering, dishwasher | OWNED: Hot Water Tank / furnace / air condition * floor plan on last pic (id:50886)
Property Details
| MLS® Number | W8311340 |
| Property Type | Single Family |
| Community Name | Ford |
| Amenities Near By | Park, Public Transit, Schools |
| Community Features | Community Centre |
| Parking Space Total | 6 |
Building
| Bathroom Total | 3 |
| Bedrooms Above Ground | 4 |
| Bedrooms Total | 4 |
| Basement Type | Full |
| Construction Style Attachment | Detached |
| Cooling Type | Central Air Conditioning |
| Exterior Finish | Brick, Stone |
| Fireplace Present | Yes |
| Heating Fuel | Natural Gas |
| Heating Type | Forced Air |
| Stories Total | 2 |
| Type | House |
Parking
| Attached Garage |
Land
| Acreage | No |
| Land Amenities | Park, Public Transit, Schools |
| Size Irregular | 36.15 X 88.73 Ft |
| Size Total Text | 36.15 X 88.73 Ft |
| Surface Water | Lake/pond |
Rooms
| Level | Type | Length | Width | Dimensions |
|---|---|---|---|---|
| Second Level | Primary Bedroom | 6.76 m | 6.61 m | 6.76 m x 6.61 m |
| Second Level | Bedroom | 3.67 m | 4.61 m | 3.67 m x 4.61 m |
| Second Level | Bedroom | 3.87 m | 3.63 m | 3.87 m x 3.63 m |
| Second Level | Bedroom | 4.57 m | 4.58 m | 4.57 m x 4.58 m |
| Second Level | Laundry Room | 1.73 m | 2.48 m | 1.73 m x 2.48 m |
| Main Level | Living Room | 3.97 m | 4.11 m | 3.97 m x 4.11 m |
| Main Level | Dining Room | 4.11 m | 3.66 m | 4.11 m x 3.66 m |
| Main Level | Kitchen | 4.32 m | 9.52 m | 4.32 m x 9.52 m |
| Main Level | Foyer | 2.19 m | 4.32 m | 2.19 m x 4.32 m |
https://www.realtor.ca/real-estate/26855163/470-english-mill-crt-milton-ford
Interested?
Contact us for more information
Jackie Du
Broker of Record
(647) 933-5558
www.jackiedu.com/

(905) 803-3399
(647) 361-1112
www.realtyhighland.com

