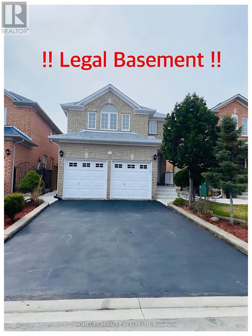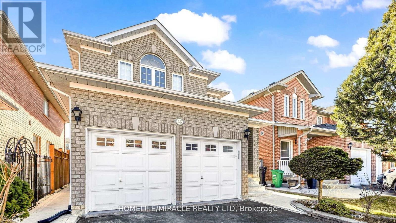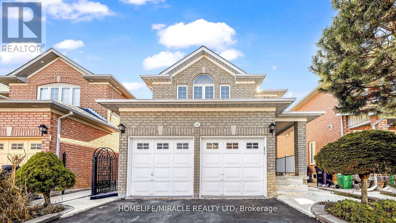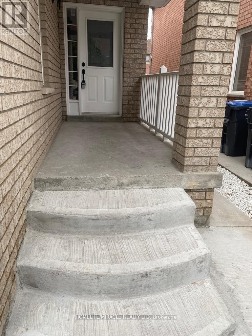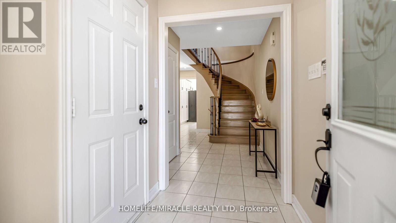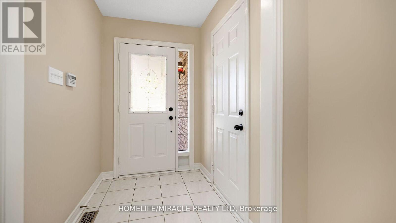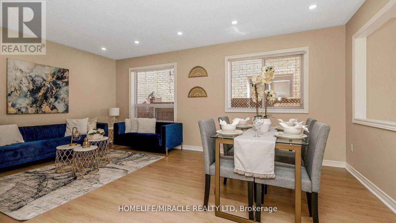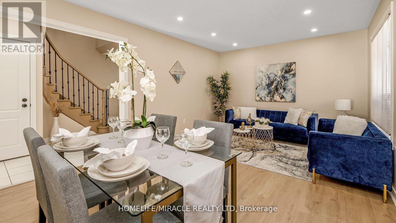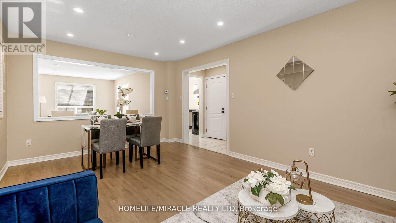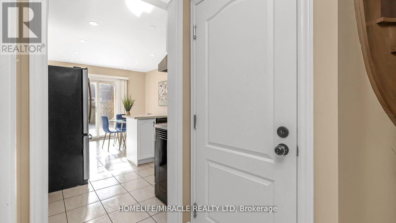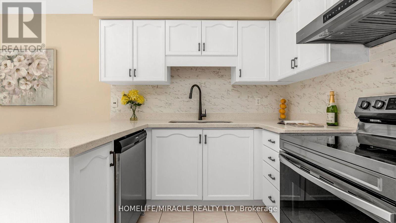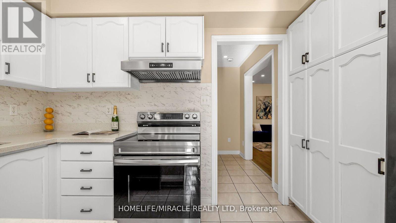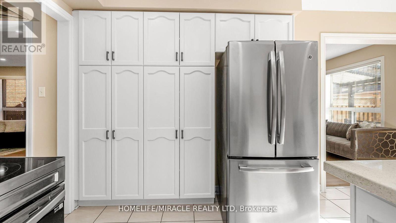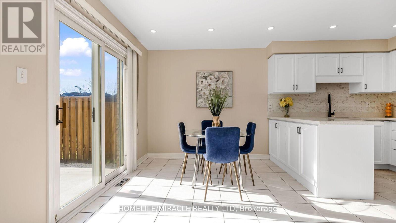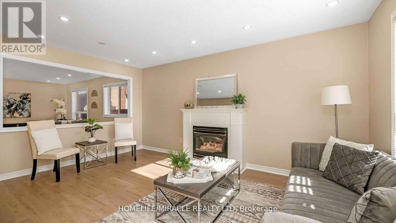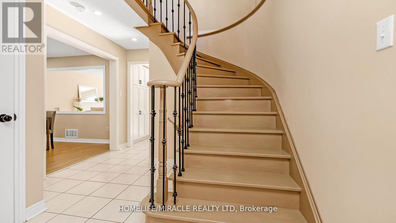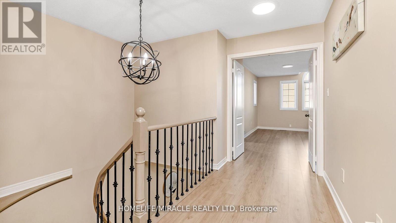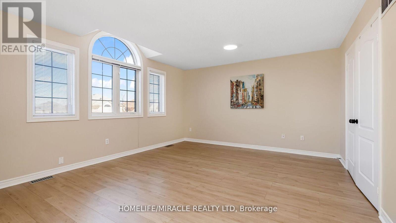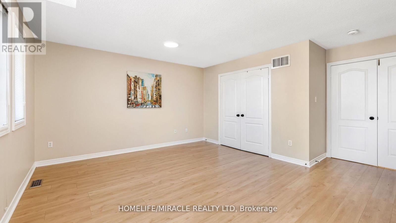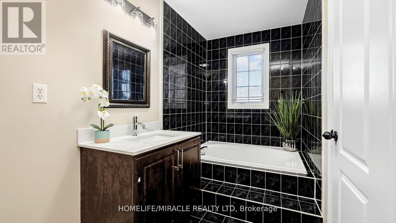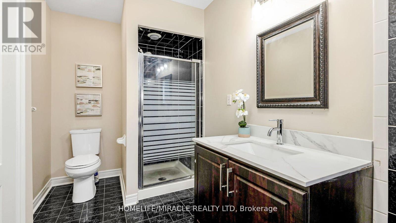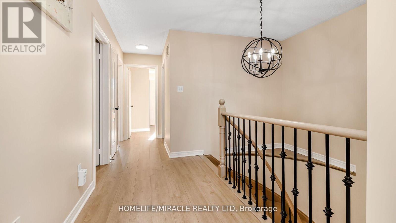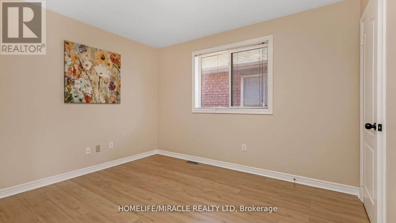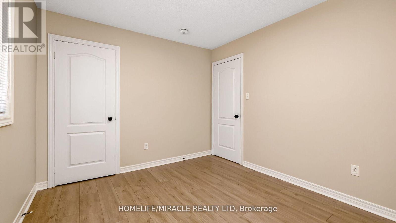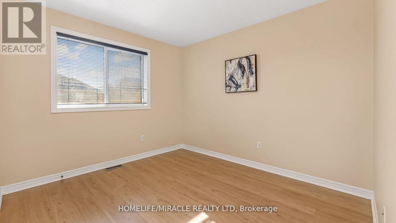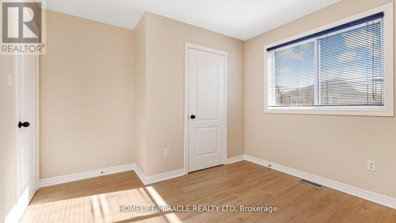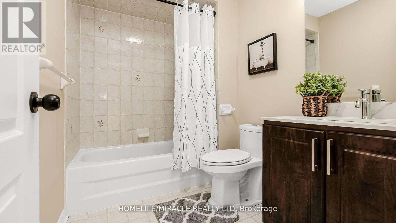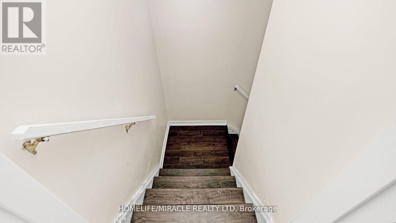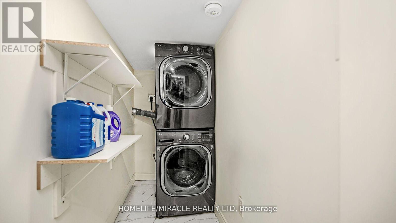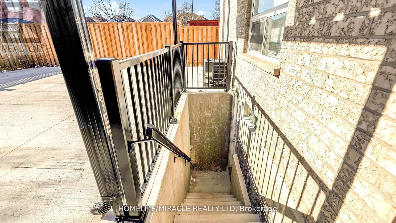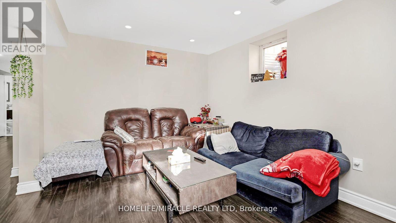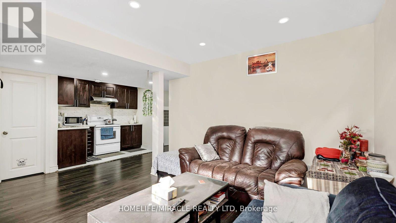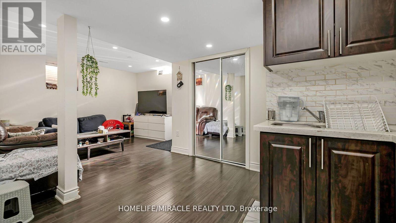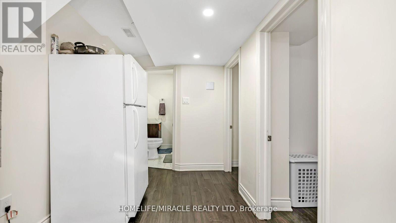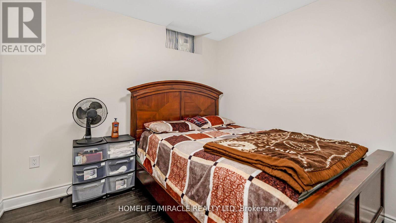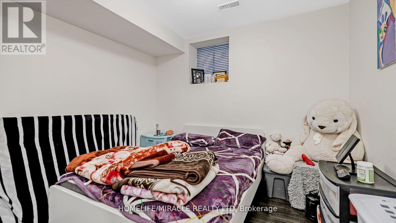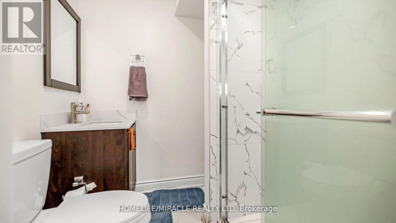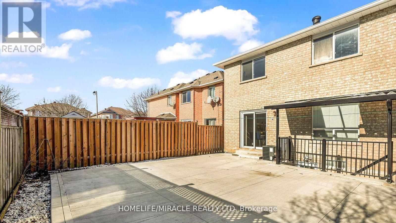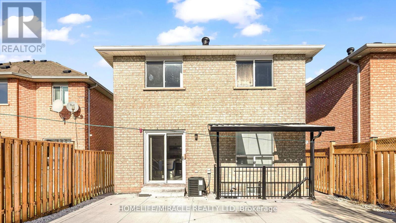46 Velvet Grass Lane Brampton, Ontario L6R 1W1
$1,279,999
!!Absolute Pride Of Ownership!! This Beautiful 4 Bdrm & 3 Washrooms Detached Home with 2 bedrm +1.5washroom LEGAL BASEMENT APARTMENT Is Truly One Of A Kind With Great Location ! Bright, Warm &Inviting Home features separate living/dining & family room with gas fireplace is Freshly Painted, new flooring on main and second floor, quartz countertops, pot lights, No Carpet T/O The House!Ready To Move In With , double car garage & Driveway w total 6 car parking, no side walk! S/SAPPLIANCES , 200 amp panel,(NEW AC 2023)(NEW FURNACE 2023)(2 SIDES OF FENCE 2022)(CONCRETE PATIO INBACK YARD AND SIDE OF HOUSE 2022)(UPGRADED LIGHT FIXTURES ) (id:50886)
Property Details
| MLS® Number | W8227340 |
| Property Type | Single Family |
| Community Name | Sandringham-Wellington |
| AmenitiesNearBy | Hospital, Park, Place Of Worship |
| Features | Carpet Free |
| ParkingSpaceTotal | 6 |
Building
| BathroomTotal | 5 |
| BedroomsAboveGround | 4 |
| BedroomsBelowGround | 2 |
| BedroomsTotal | 6 |
| Appliances | Dryer, Refrigerator, Stove, Two Stoves, Washer, Window Coverings |
| BasementDevelopment | Finished |
| BasementFeatures | Apartment In Basement |
| BasementType | N/a (finished) |
| ConstructionStyleAttachment | Detached |
| CoolingType | Central Air Conditioning |
| ExteriorFinish | Brick |
| FireplacePresent | Yes |
| FoundationType | Brick |
| HalfBathTotal | 2 |
| HeatingFuel | Natural Gas |
| HeatingType | Forced Air |
| StoriesTotal | 2 |
| Type | House |
| UtilityWater | Municipal Water |
Parking
| Attached Garage |
Land
| Acreage | No |
| FenceType | Fenced Yard |
| LandAmenities | Hospital, Park, Place Of Worship |
| Sewer | Sanitary Sewer |
| SizeDepth | 109 Ft |
| SizeFrontage | 30 Ft |
| SizeIrregular | 30.18 X 109.91 Ft ; Legal Basement Apartment |
| SizeTotalText | 30.18 X 109.91 Ft ; Legal Basement Apartment|under 1/2 Acre |
Rooms
| Level | Type | Length | Width | Dimensions |
|---|---|---|---|---|
| Second Level | Primary Bedroom | 4.99 m | 4.18 m | 4.99 m x 4.18 m |
| Second Level | Bedroom 2 | 3.63 m | 3.02 m | 3.63 m x 3.02 m |
| Second Level | Bedroom 3 | 3.02 m | 4.39 m | 3.02 m x 4.39 m |
| Second Level | Bedroom 4 | 3.26 m | 2.93 m | 3.26 m x 2.93 m |
| Basement | Bedroom | Measurements not available | ||
| Basement | Bedroom | Measurements not available | ||
| Basement | Kitchen | Measurements not available | ||
| Main Level | Living Room | 3.52 m | 5.5 m | 3.52 m x 5.5 m |
| Main Level | Dining Room | 3.52 m | 5.5 m | 3.52 m x 5.5 m |
| Main Level | Kitchen | 3.32 m | 5.18 m | 3.32 m x 5.18 m |
| Main Level | Eating Area | Measurements not available | ||
| Main Level | Family Room | 3.26 m | 4.95 m | 3.26 m x 4.95 m |
https://www.realtor.ca/real-estate/26741277/46-velvet-grass-lane-brampton-sandringham-wellington
Interested?
Contact us for more information
Sandeep Toor
Broker
20-470 Chrysler Drive
Brampton, Ontario L6S 0C1
Yadwinder Toor
Salesperson
20-470 Chrysler Drive
Brampton, Ontario L6S 0C1

