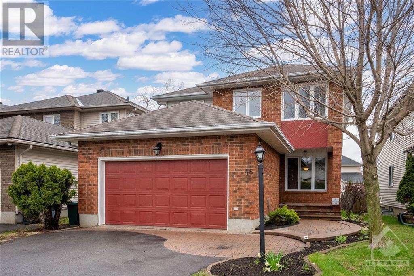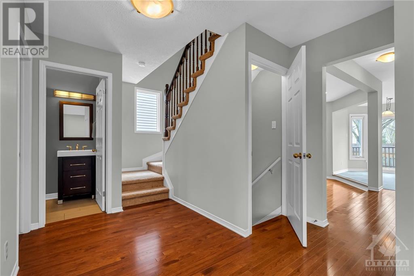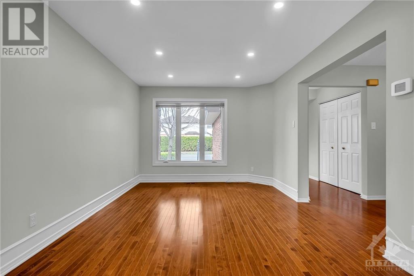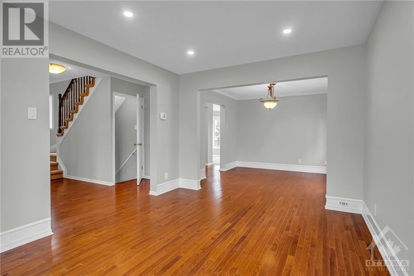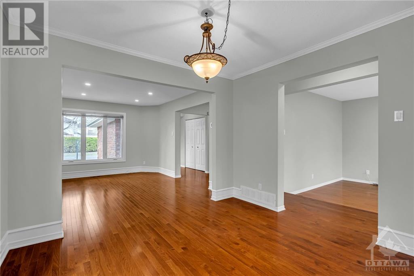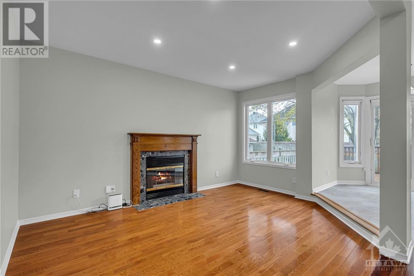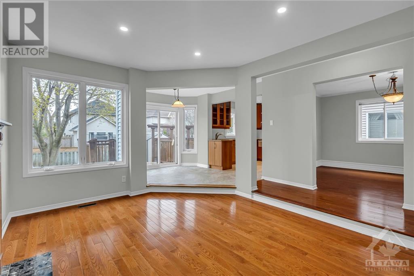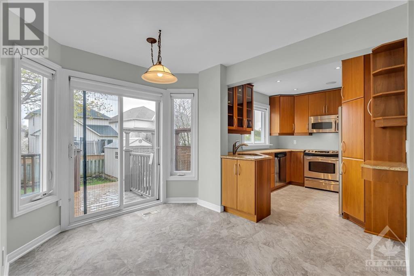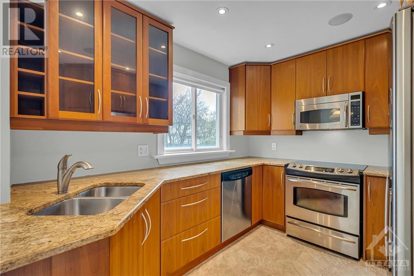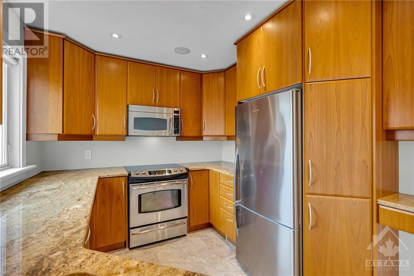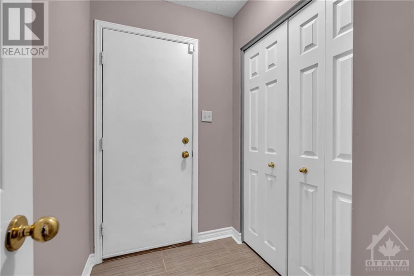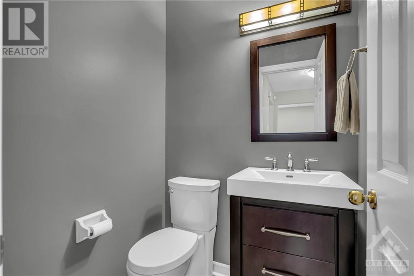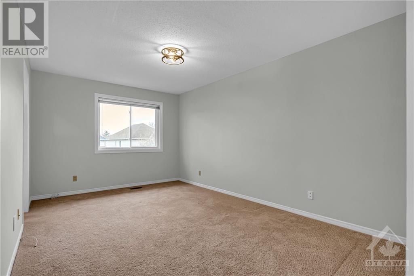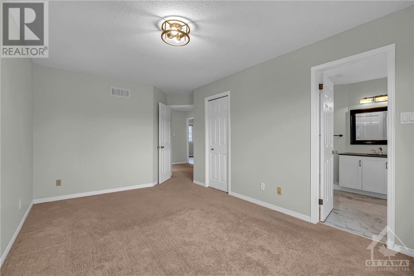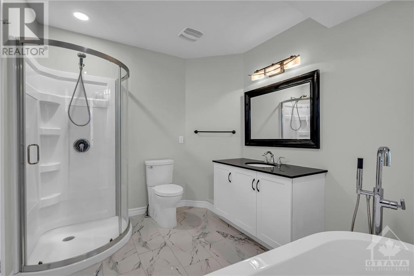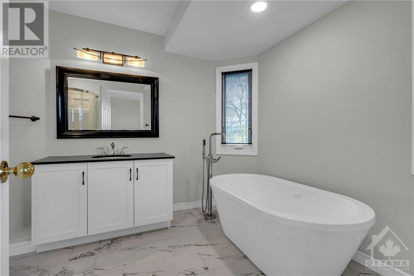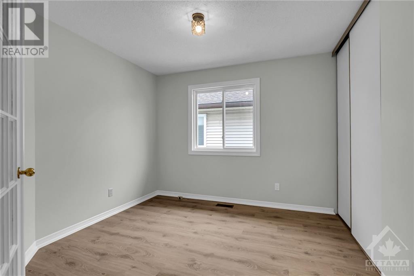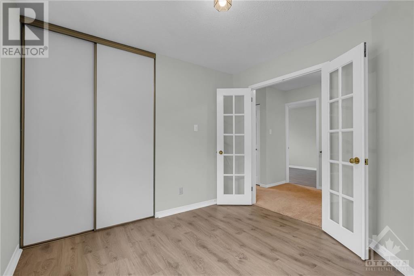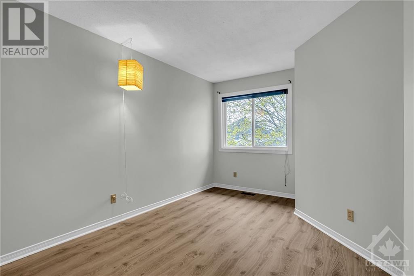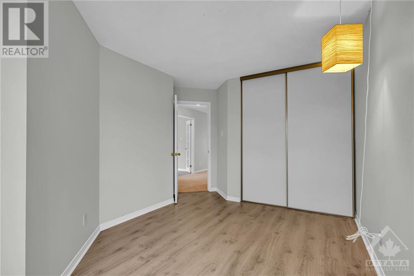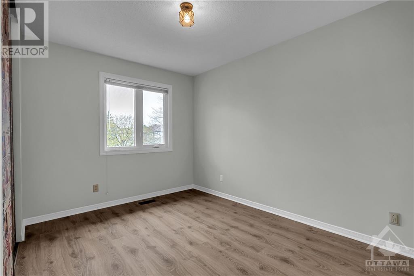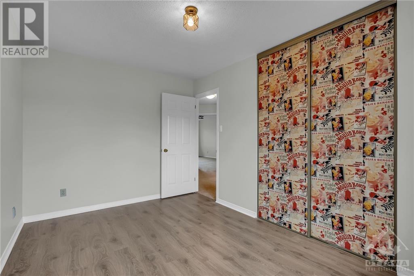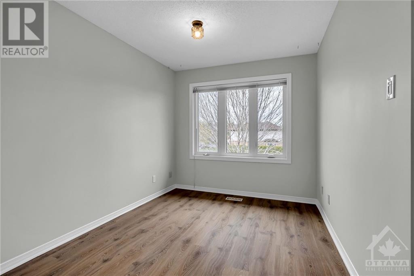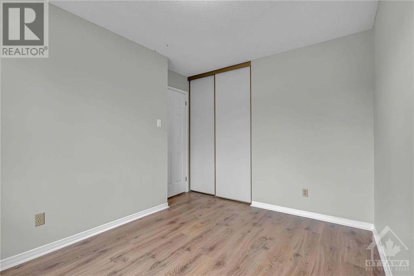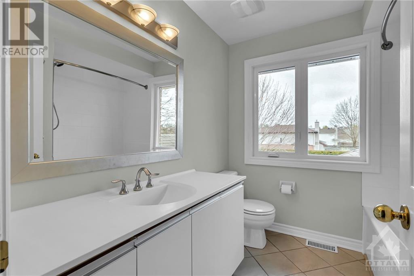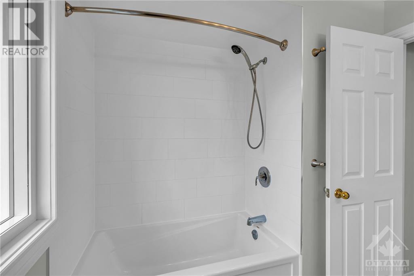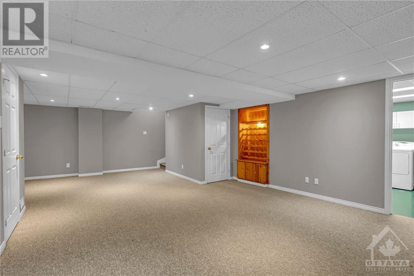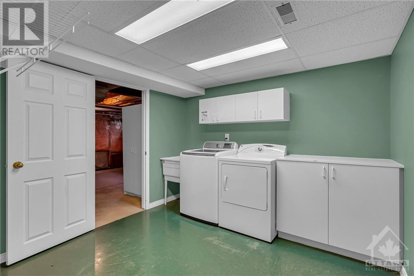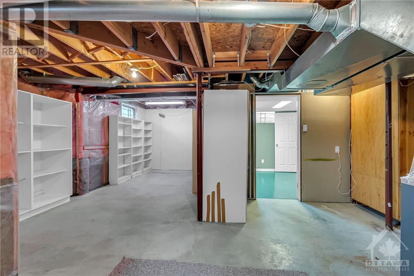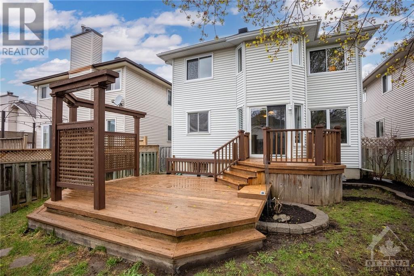46 Bridle Park Drive Ottawa, Ontario K2M 2E2
$825,000
~ Open House Sunday May 12, 2-4PM ~ Beautifully updated home featuring a welcoming main living and dining area and rich hardwood floors. The expertly renovated kitchen boasts cherry cabinets, and granite countertops. This residence offers five above-grade bedrooms, a fully finished basement with ample storage, and a two-tiered deck overlooking a large, landscaped yard. Additional amenities include parking for four vehicles plus a two-car garage. The property's charm and curb appeal are matched by its prime location, situated near a variety of schools, parks, and trails, and offering easy access to shopping, the Ottawa tech hub, Canadian Tire Centre, and major transport routes like DND, Highway 417, and public transit. (id:50886)
Property Details
| MLS® Number | 1389089 |
| Property Type | Single Family |
| Neigbourhood | Bridlewood |
| Amenities Near By | Public Transit, Recreation Nearby, Shopping |
| Parking Space Total | 6 |
| Structure | Deck |
Building
| Bathroom Total | 3 |
| Bedrooms Above Ground | 5 |
| Bedrooms Total | 5 |
| Appliances | Refrigerator, Dishwasher, Dryer, Hood Fan, Microwave, Stove, Washer |
| Basement Development | Finished |
| Basement Type | Full (finished) |
| Constructed Date | 1990 |
| Construction Material | Wood Frame |
| Construction Style Attachment | Detached |
| Cooling Type | Central Air Conditioning |
| Exterior Finish | Brick, Vinyl, Wood Siding |
| Fireplace Present | Yes |
| Fireplace Total | 1 |
| Flooring Type | Wall-to-wall Carpet, Hardwood, Tile |
| Foundation Type | Poured Concrete |
| Half Bath Total | 1 |
| Heating Fuel | Natural Gas |
| Heating Type | Forced Air |
| Stories Total | 2 |
| Type | House |
| Utility Water | Municipal Water |
Parking
| Attached Garage | |
| Inside Entry | |
| Surfaced |
Land
| Acreage | No |
| Land Amenities | Public Transit, Recreation Nearby, Shopping |
| Landscape Features | Partially Landscaped |
| Sewer | Municipal Sewage System |
| Size Depth | 114 Ft ,10 In |
| Size Frontage | 36 Ft ,1 In |
| Size Irregular | 36.09 Ft X 114.83 Ft |
| Size Total Text | 36.09 Ft X 114.83 Ft |
| Zoning Description | Residential |
Rooms
| Level | Type | Length | Width | Dimensions |
|---|---|---|---|---|
| Second Level | Primary Bedroom | 15'1" x 10'3" | ||
| Second Level | Bedroom | 12'8" x 9'9" | ||
| Second Level | Bedroom | 10'2" x 10'0" | ||
| Second Level | Bedroom | 12'0" x 8'8" | ||
| Second Level | Other | 5'4" x 5'1" | ||
| Second Level | 4pc Ensuite Bath | 10'3" x 8'4" | ||
| Second Level | Bedroom | 12'5" x 8'1" | ||
| Second Level | Full Bathroom | 7'7" x 7'7" | ||
| Lower Level | Laundry Room | 10'0" x 9'4" | ||
| Lower Level | Recreation Room | 24'5" x 14'8" | ||
| Lower Level | Utility Room | 18'0" x 14'8" | ||
| Lower Level | Storage | 10'8" x 8'4" | ||
| Main Level | Foyer | Measurements not available | ||
| Main Level | Dining Room | 10'1" x 10'7" | ||
| Main Level | Family Room | 14'1" x 11'3" | ||
| Main Level | Kitchen | 11'0" x 8'1" | ||
| Main Level | Living Room | 14'0" x 10'7" | ||
| Main Level | Eating Area | 10'4" x 8'0" | ||
| Main Level | Other | 5'1" x 4'9" | ||
| Main Level | Other | 16'0" x 14'0" | ||
| Main Level | Partial Bathroom | 4'11" x 4'4" |
https://www.realtor.ca/real-estate/26832424/46-bridle-park-drive-ottawa-bridlewood
Interested?
Contact us for more information
Jenna Swinwood
Broker of Record
www.jennaandco.com/
700 Eagleson Rd, Unit 105-110
Kanata, Ontario K2M 2G9
(613) 596-4300
(613) 596-4495
www.jennaandco.com
Austin Cranney
Salesperson
jennaandco.com/
700 Eagleson Rd, Unit 105-110
Kanata, Ontario K2M 2G9
(613) 596-4300
(613) 596-4495
www.jennaandco.com

