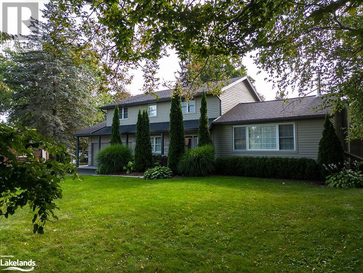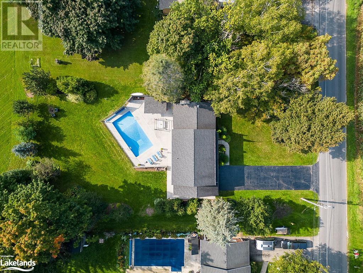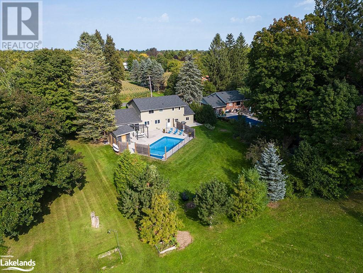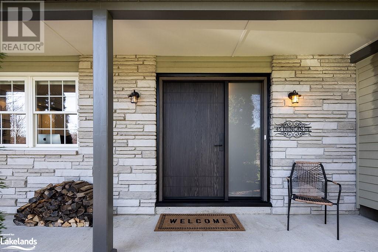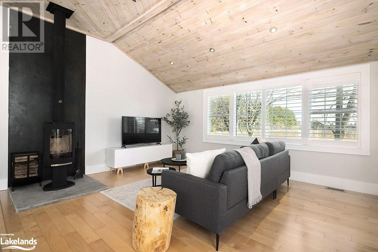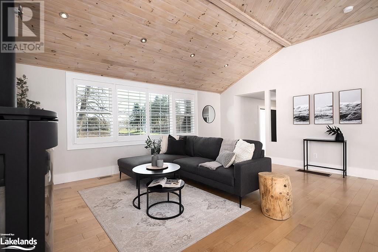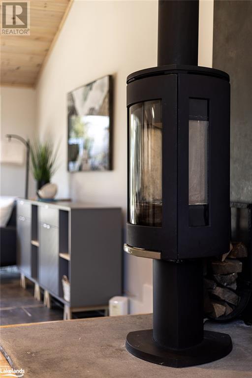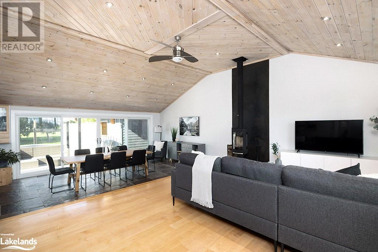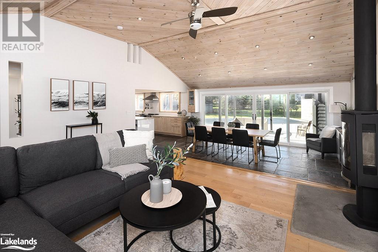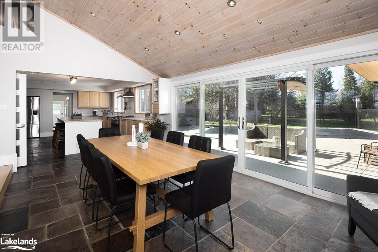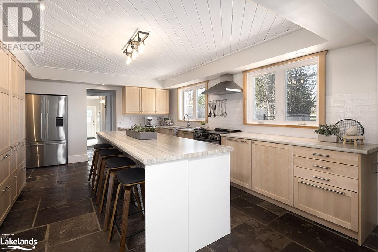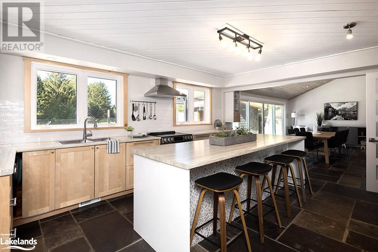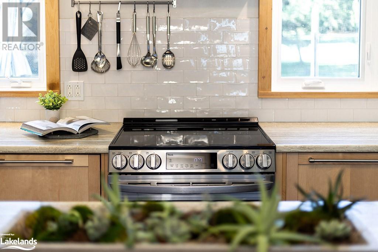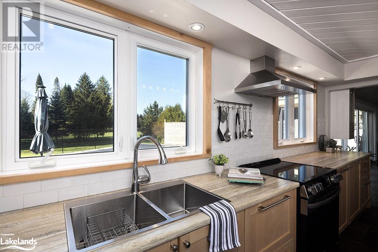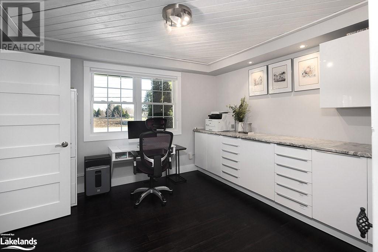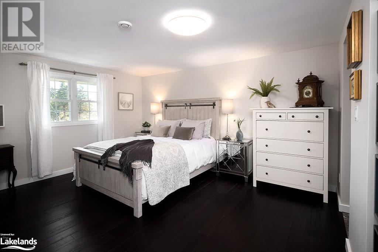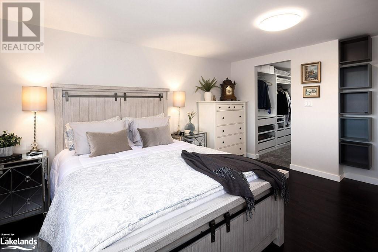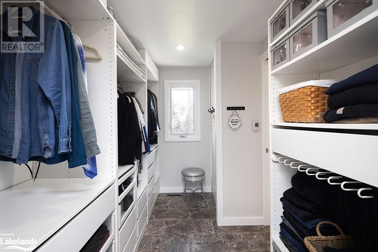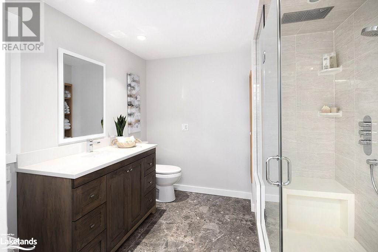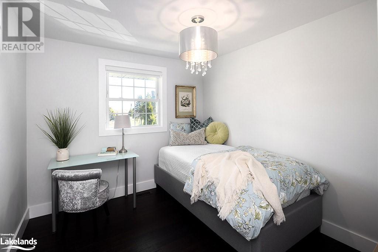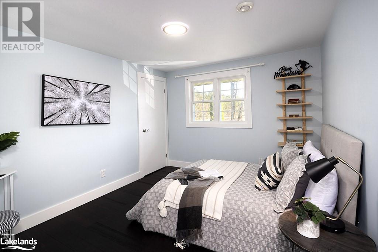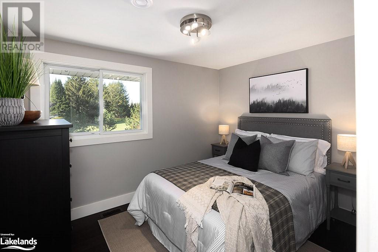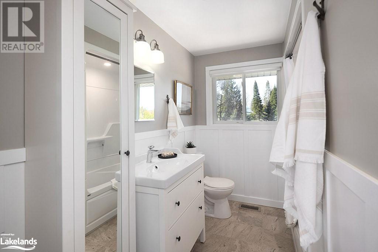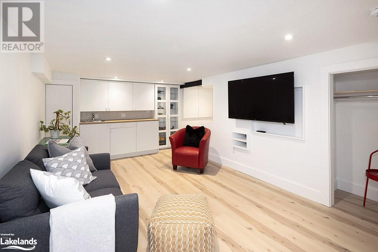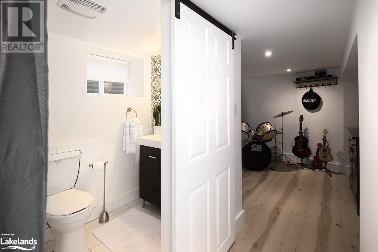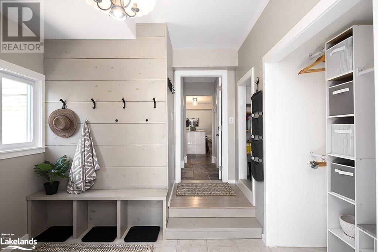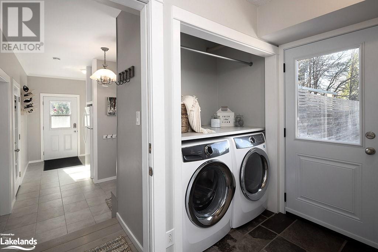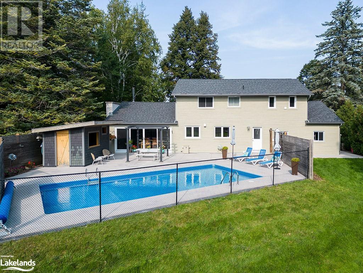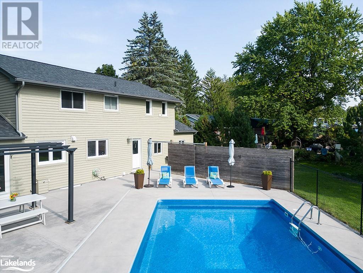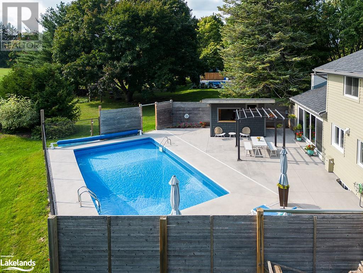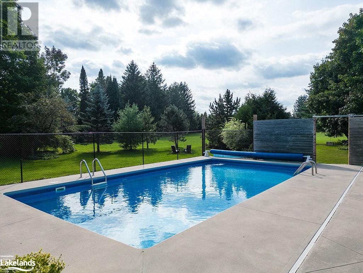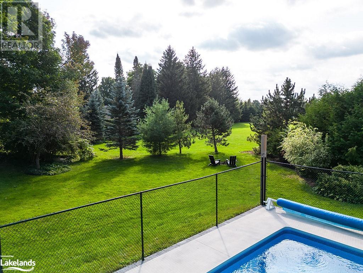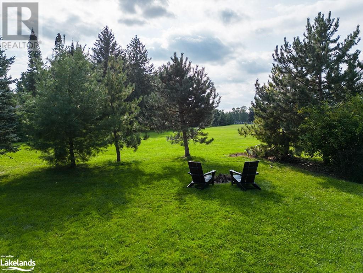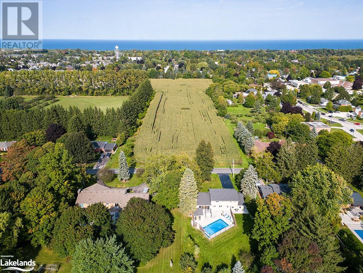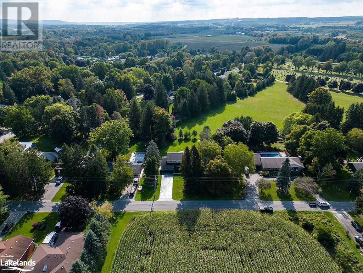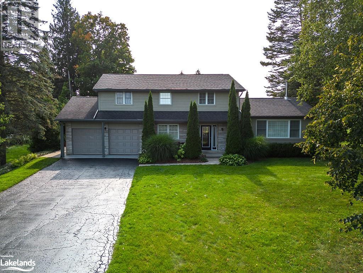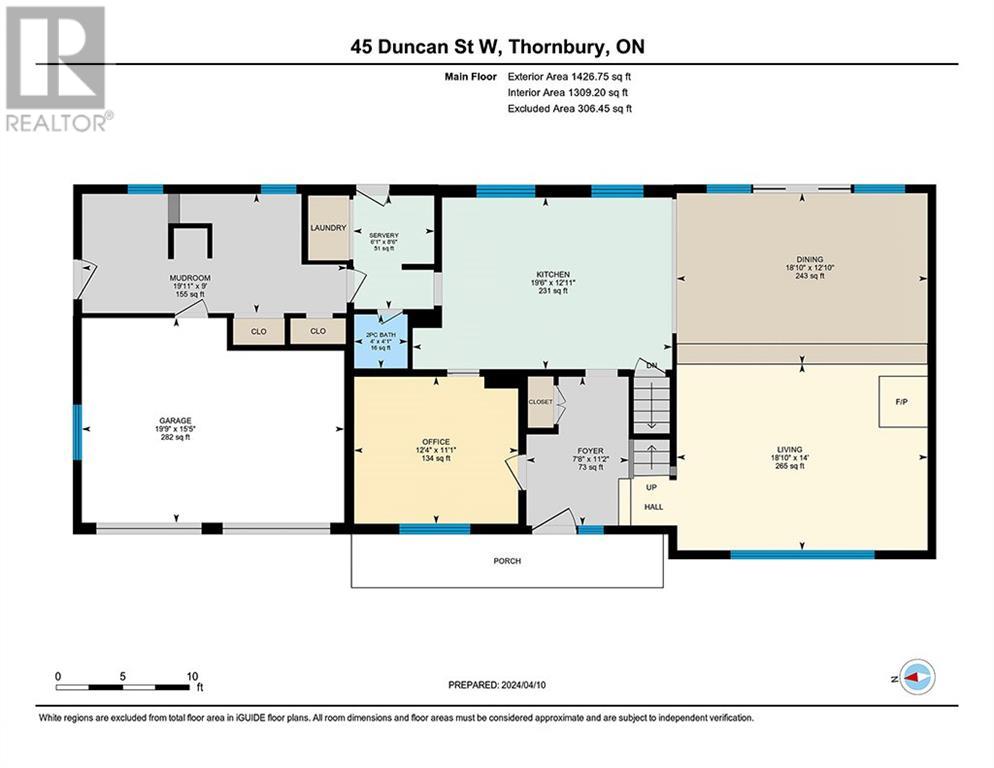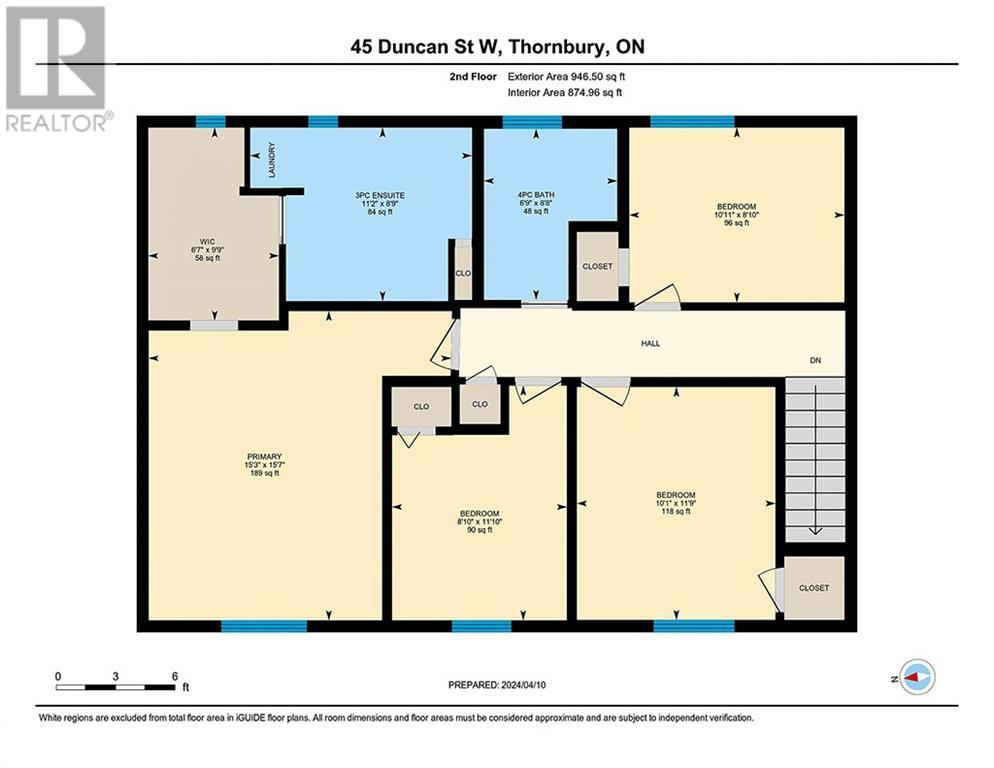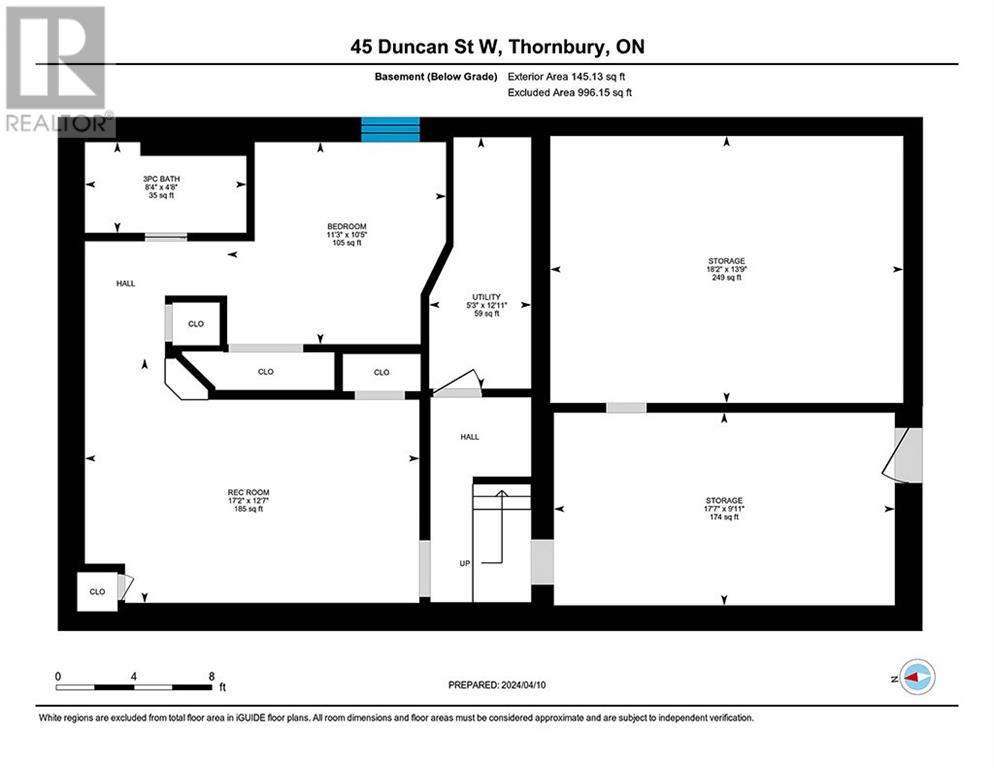45 Duncan Street W The Blue Mountains, Ontario N0H 2P0
$1,749,000
Nestled on one of Thornbury's most coveted streets, this stunning two-storey residence stands out as the epitome of family living. A rare find among the modern designs, this traditional home offers a warm and inviting atmosphere with ample space for every member of the family. As you step inside, you're greeted by an open-concept main living area that boasts cathedral ceilings adorned with charming shiplap details. The focal point? A beautiful wood stove, perfect for cozy evenings with loved ones. The expansive dining room easily accommodates gatherings of up to 10 guests, making every meal a celebration. The heart of the home lies in its spacious kitchen, complete with a sizeable island - ideal for those hungry little ones! Ample storage and newer appliances ensure both style and functionality, while a southern-facing backyard floods the space with all-day sunshine. A wall of windows invites natural light to dance throughout the home, creating a bright and airy ambiance. For those seeking a peaceful retreat, the primary bedroom awaits upstairs. Boasting a walk-in closet, separate laundry facilities, and a luxurious 3-piece ensuite, it offers a sanctuary within the home. Three generously-sized bedrooms await as well, perfect for growing families. These bedrooms share a well-appointed 4-piece bathroom, ensuring comfort and convenience for all. But the real surprise awaits downstairs—a true kids' hangout zone! With its lower ceilings and cozy atmosphere, this space is the perfect teenage den. Equipped with a living room, wet bar, a 3-piece bathroom, and separate entry, it offers endless possibilities. Outside, the delights continue with a backyard designed for summer fun. Imagine hosting pool parties by the in-ground pool, complete with a convenient pool shed for all your essentials. Your oasis awaits, offering the perfect blend of relaxation and entertainment. Don't miss your chance to make cherished memories in this exceptional Thornbury home. (id:50886)
Open House
This property has open houses!
11:00 am
Ends at:1:00 pm
11:00 am
Ends at:1:00 pm
Property Details
| MLS® Number | 40567155 |
| Property Type | Single Family |
| Amenities Near By | Beach, Marina, Playground, Schools, Shopping, Ski Area |
| Community Features | Quiet Area, Community Centre |
| Equipment Type | None |
| Features | Paved Driveway, Automatic Garage Door Opener |
| Parking Space Total | 8 |
| Pool Type | Inground Pool |
| Rental Equipment Type | None |
Building
| Bathroom Total | 4 |
| Bedrooms Above Ground | 4 |
| Bedrooms Below Ground | 1 |
| Bedrooms Total | 5 |
| Appliances | Dishwasher, Dryer, Refrigerator, Stove, Washer, Microwave Built-in, Hood Fan, Window Coverings, Garage Door Opener |
| Architectural Style | 2 Level |
| Basement Development | Finished |
| Basement Type | Full (finished) |
| Constructed Date | 1967 |
| Construction Material | Wood Frame |
| Construction Style Attachment | Detached |
| Cooling Type | Central Air Conditioning |
| Exterior Finish | Wood |
| Fire Protection | Smoke Detectors |
| Fireplace Fuel | Wood |
| Fireplace Present | Yes |
| Fireplace Total | 1 |
| Fireplace Type | Other - See Remarks |
| Half Bath Total | 1 |
| Heating Fuel | Natural Gas |
| Heating Type | Forced Air |
| Stories Total | 2 |
| Size Interior | 3369 |
| Type | House |
| Utility Water | Municipal Water |
Parking
| Attached Garage |
Land
| Acreage | No |
| Land Amenities | Beach, Marina, Playground, Schools, Shopping, Ski Area |
| Sewer | Municipal Sewage System |
| Size Depth | 195 Ft |
| Size Frontage | 93 Ft |
| Size Total Text | 1/2 - 1.99 Acres |
| Zoning Description | R3 |
Rooms
| Level | Type | Length | Width | Dimensions |
|---|---|---|---|---|
| Second Level | 4pc Bathroom | Measurements not available | ||
| Second Level | Bedroom | 10'1'' x 11'9'' | ||
| Second Level | Bedroom | 10'11'' x 8'10'' | ||
| Second Level | Primary Bedroom | 15'3'' x 15'7'' | ||
| Second Level | Full Bathroom | Measurements not available | ||
| Lower Level | Workshop | 17'7'' x 9'11'' | ||
| Lower Level | Storage | 18'2'' x 13'9'' | ||
| Lower Level | Bedroom | 11'3'' x 10'5'' | ||
| Lower Level | 3pc Bathroom | Measurements not available | ||
| Lower Level | Recreation Room | 17'2'' x 12'7'' | ||
| Main Level | Bedroom | 8'10'' x 11'10'' | ||
| Main Level | Mud Room | 19'11'' x 9'0'' | ||
| Main Level | Laundry Room | 6'1'' x 8'6'' | ||
| Main Level | 2pc Bathroom | Measurements not available | ||
| Main Level | Office | 12'4'' x 11'1'' | ||
| Main Level | Living Room | 18'10'' x 14'0'' | ||
| Main Level | Kitchen | 19'6'' x 12'11'' | ||
| Main Level | Dining Room | 18'10'' x 12'10'' |
Utilities
| Cable | Available |
| Natural Gas | Available |
https://www.realtor.ca/real-estate/26751610/45-duncan-street-w-the-blue-mountains
Interested?
Contact us for more information
Tarynn Lennox
Salesperson
330 First Street - Unit B
Collingwood, Ontario L9Y 1B4
(705) 445-5520
www.locationsnorth.com

