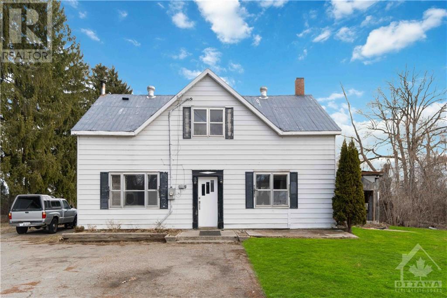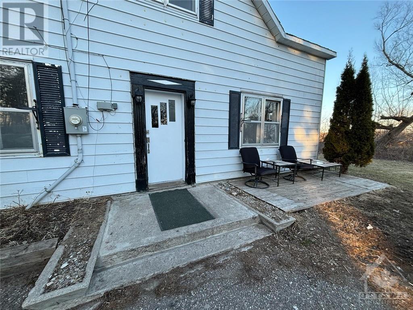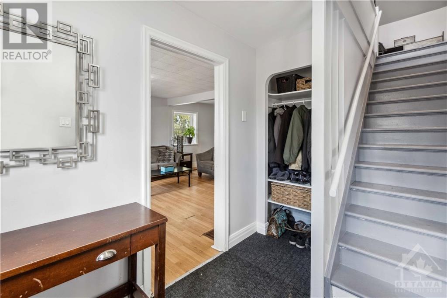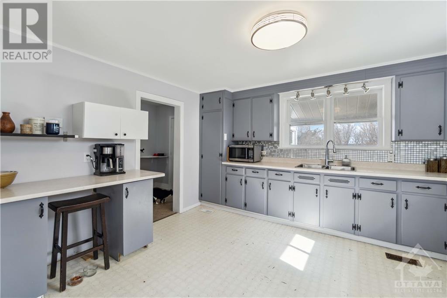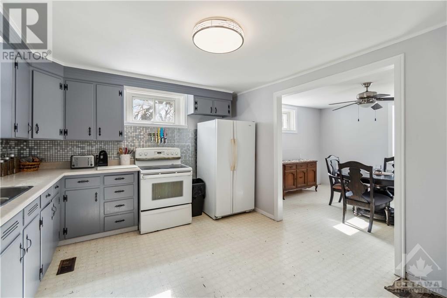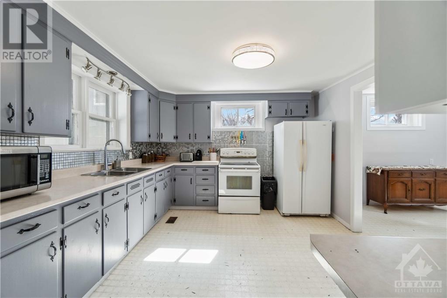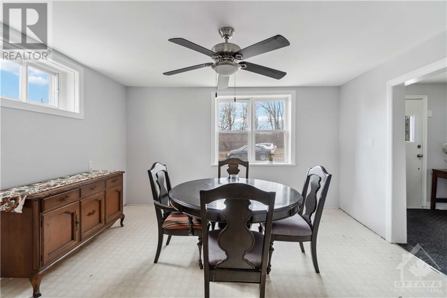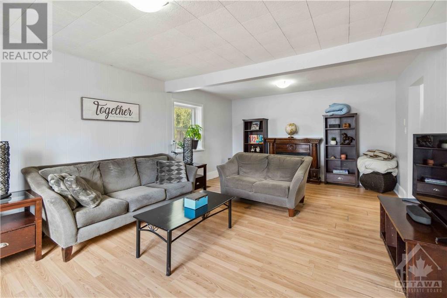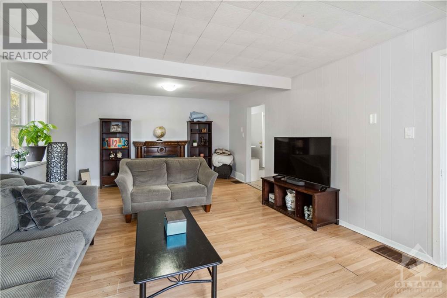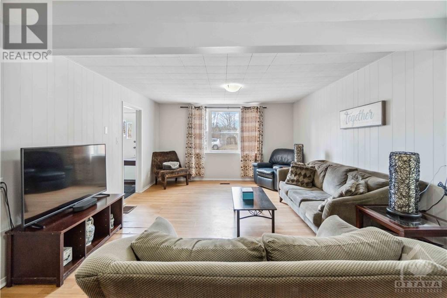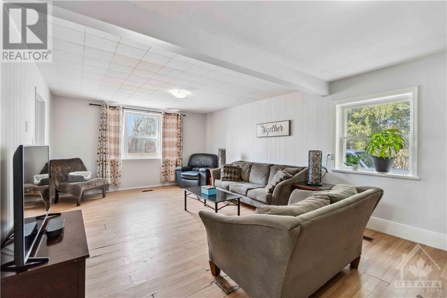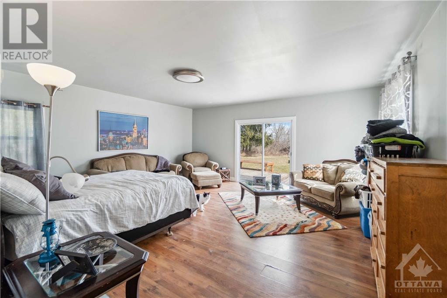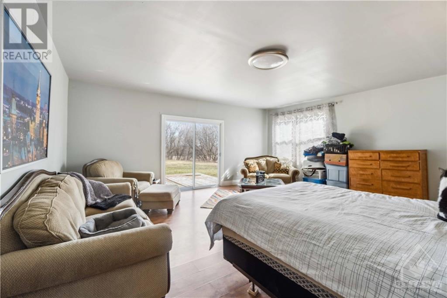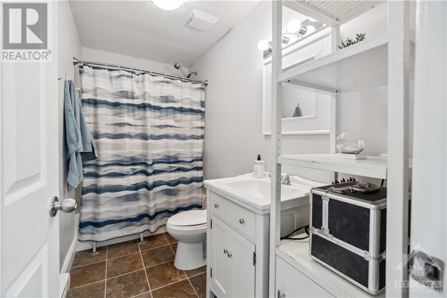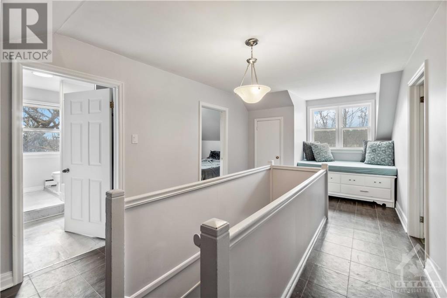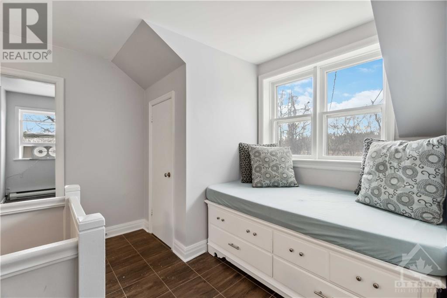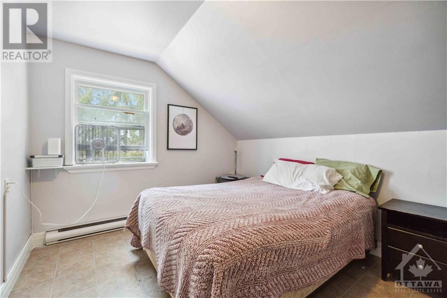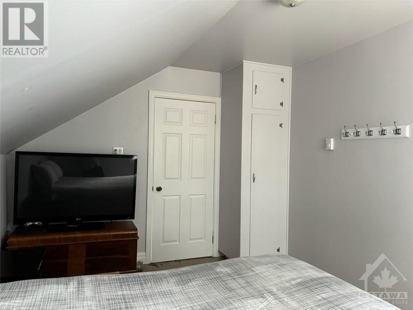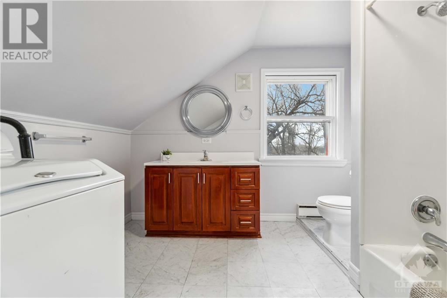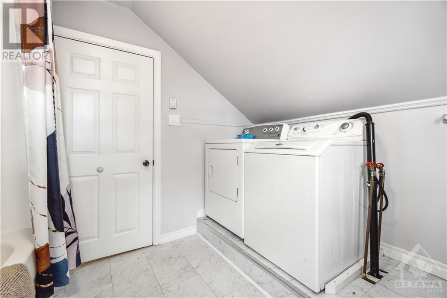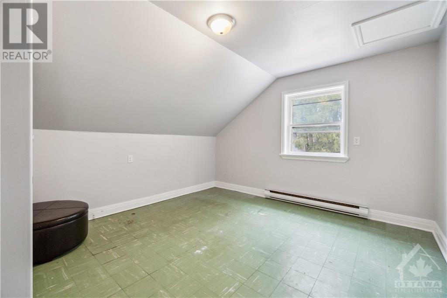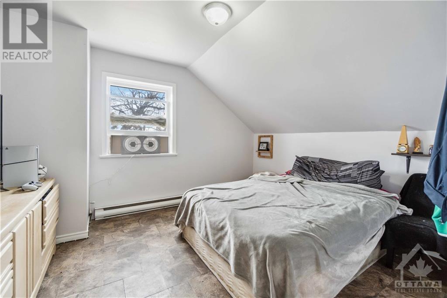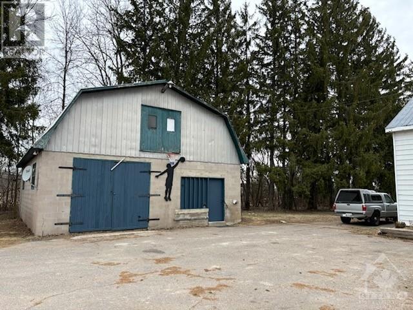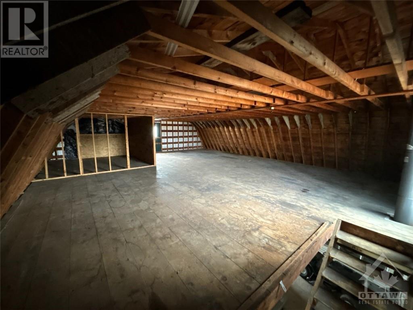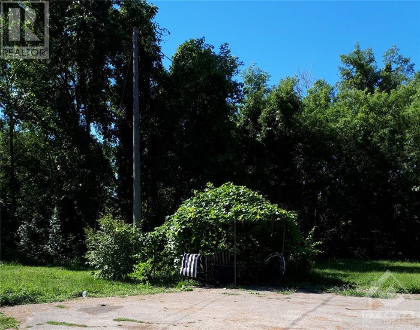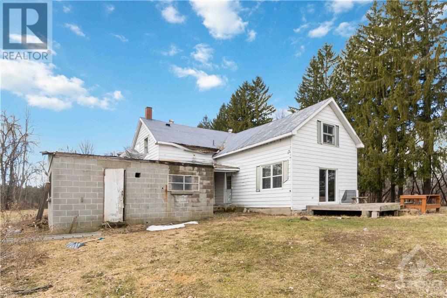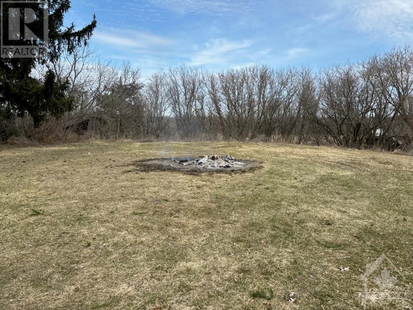436 River Road Braeside, Ontario K0A 1G0
$399,900
Exciting Opportunity for the Astute Handyman: Situated on a Tranquil 2.46 Acre Private Country Lot, this Inviting 4 Bedroom, 2 Bathroom Home Awaits Your Vision. Featuring a Spacious Country Kitchen, Recently Freshened with Paint and Abundant Cabinetry, it Promises a Haven for Culinary Creations. The Formal Living and Dining Spaces Offer Ample Room for Entertaining, while the Rear Family Room, Currently Converted into a Bedroom with an Ensuite Bathroom, Adds Versatility. Upstairs, Three Generous Bedrooms Share a Full Bathroom, Alongside a Conveniently Located Laundry Room. A Large 30 x 35 Detached Garage, Complete with a Loft, Opens Doors to Various Opportunities. While This Home Offers Tremendous Potential, It's Worth Noting That Updates Are Needed. Don't Let This Chance Slip Away to Transform This Peaceful Setting Into Your Dream Retreat. (id:50886)
Property Details
| MLS® Number | 1386398 |
| Property Type | Single Family |
| Neigbourhood | Braeside |
| Amenities Near By | Shopping, Water Nearby |
| Communication Type | Internet Access |
| Parking Space Total | 10 |
Building
| Bathroom Total | 2 |
| Bedrooms Above Ground | 4 |
| Bedrooms Total | 4 |
| Appliances | Refrigerator, Dryer, Stove, Washer |
| Basement Development | Unfinished |
| Basement Type | Cellar (unfinished) |
| Construction Style Attachment | Detached |
| Cooling Type | None |
| Exterior Finish | Siding |
| Flooring Type | Laminate, Linoleum |
| Foundation Type | Stone |
| Heating Fuel | Electric, Propane |
| Heating Type | Baseboard Heaters, Forced Air |
| Stories Total | 2 |
| Type | House |
| Utility Water | Drilled Well |
Parking
| Detached Garage | |
| Gravel |
Land
| Acreage | Yes |
| Land Amenities | Shopping, Water Nearby |
| Sewer | Septic System |
| Size Depth | 453 Ft ,5 In |
| Size Frontage | 279 Ft ,6 In |
| Size Irregular | 2.46 |
| Size Total | 2.46 Ac |
| Size Total Text | 2.46 Ac |
| Zoning Description | Rural Residential |
Rooms
| Level | Type | Length | Width | Dimensions |
|---|---|---|---|---|
| Second Level | Primary Bedroom | 21'2" x 16'4" | ||
| Second Level | Full Bathroom | Measurements not available | ||
| Second Level | Bedroom | 10'3" x 12'3" | ||
| Second Level | Bedroom | 13'7" x 12'5" | ||
| Second Level | Bedroom | 13'7" x 9'11" | ||
| Main Level | Foyer | 6'9" x 8'8" | ||
| Main Level | Living Room | 13'6" x 22'7" | ||
| Main Level | Dining Room | 13'6" x 10'6" | ||
| Main Level | Kitchen | 13'6" x 11'4" | ||
| Main Level | Full Bathroom | Measurements not available |
https://www.realtor.ca/real-estate/26749324/436-river-road-braeside-braeside
Interested?
Contact us for more information
Joey Van Benthem
Broker
www.joeysells.ca/
482 Preston Street
Ottawa, Ontario K1S 4N8
(613) 231-3000
www.avenuenorth.ca

