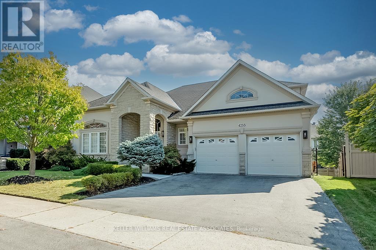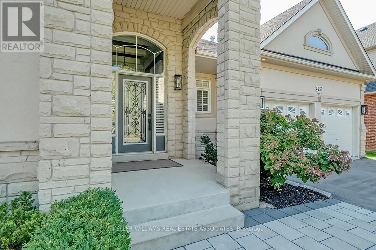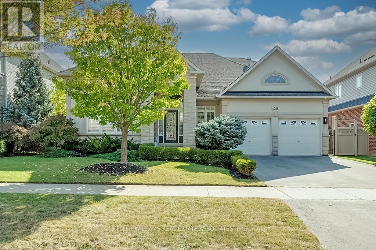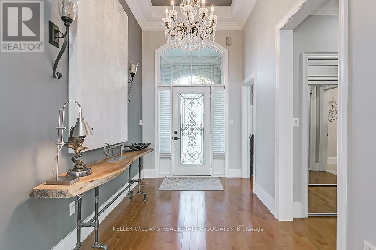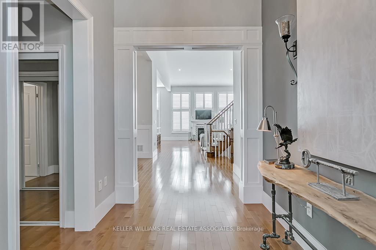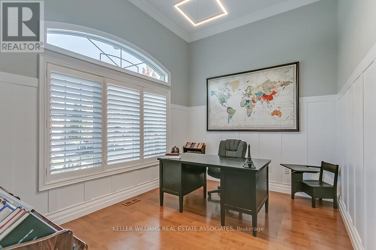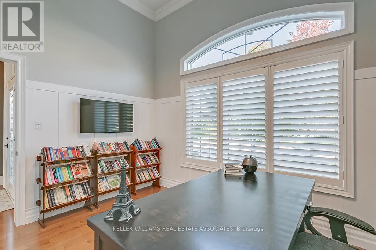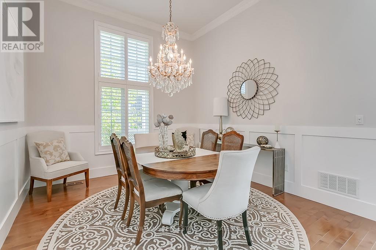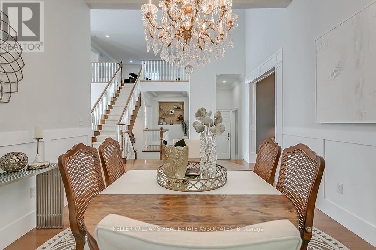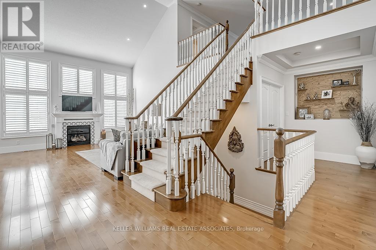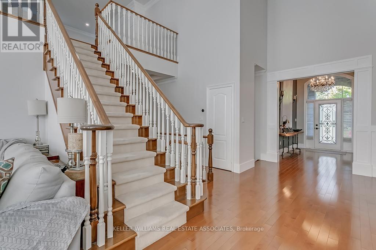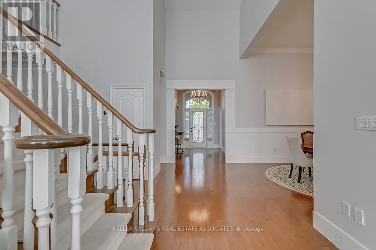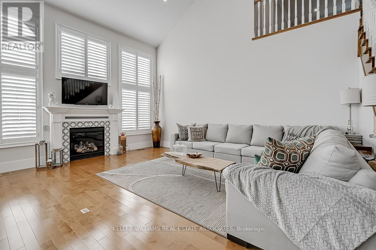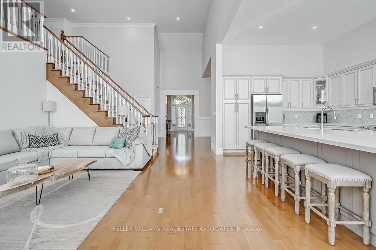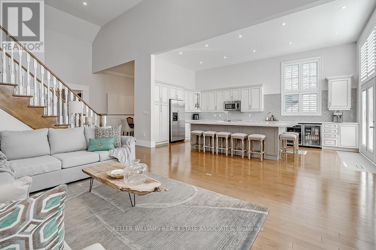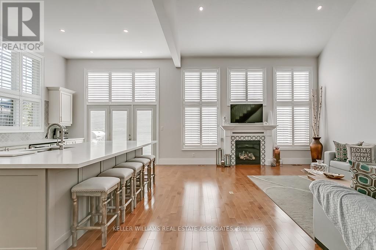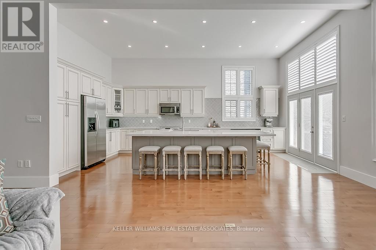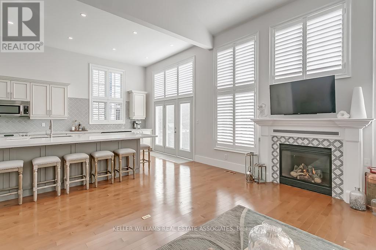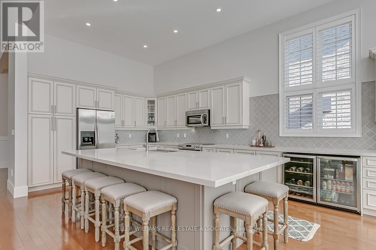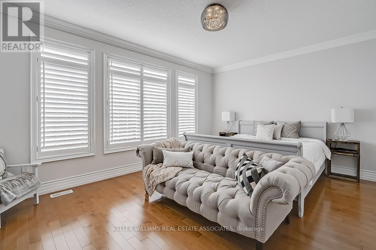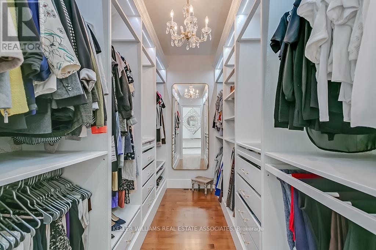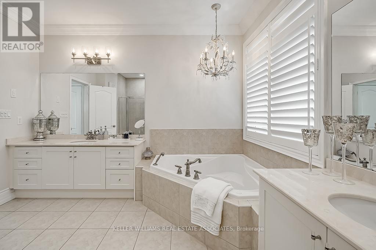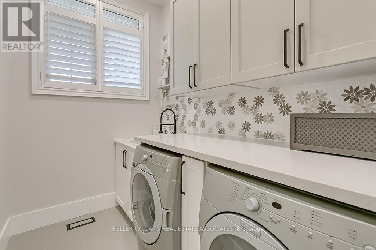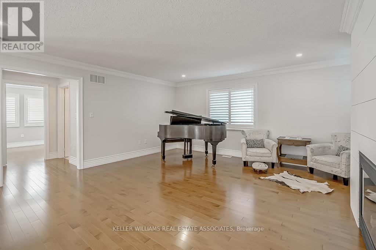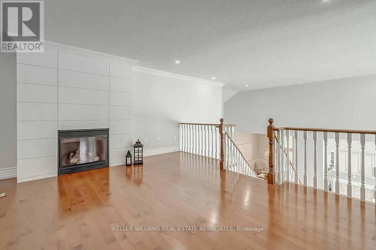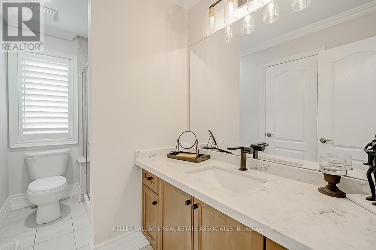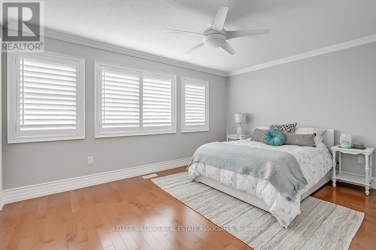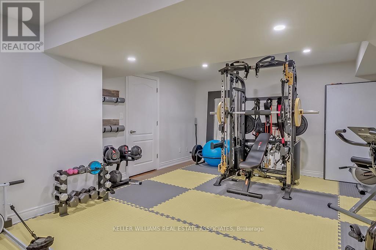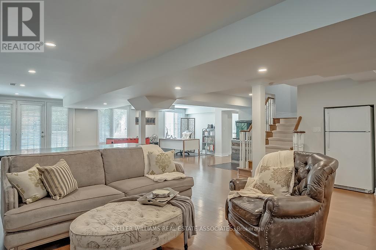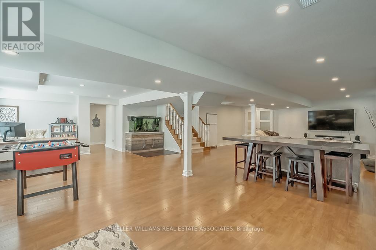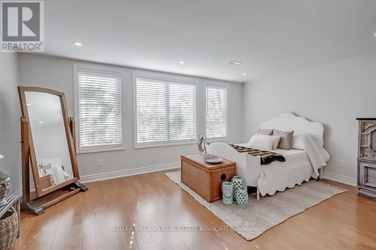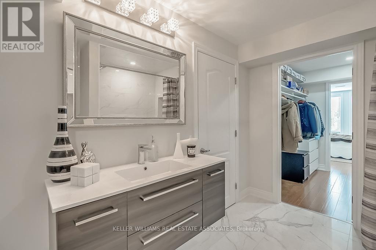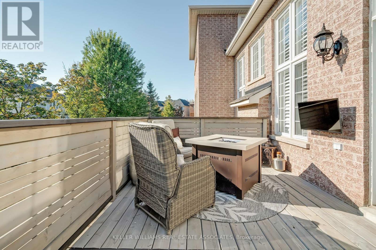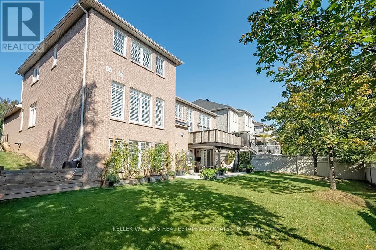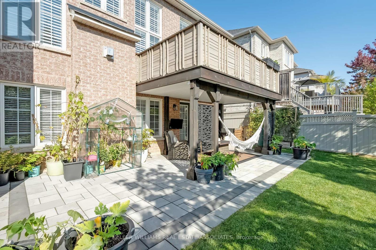4255 Kane Cres Burlington, Ontario L7M 5C2
$2,349,000
Nestled in the heart of Millcroft, welcome to 4255 Kane Crescent! This exquisite bungaloft features over 2700square feet PLUS a finished lower level, 3+1 bedrooms, 4 full bathrooms and boasts a profusion of upgrades throughout! The main floor offers 2 large bedrooms, a 4-piece bath and laundry. The primary bedroom is a sanctuary with a floor-to-ceiling electric stone fireplace, 9-foot ceilings, a walk-in closet, and a 5-piece ensuite. The kitchen is a chef's dream,10x5 foot island, quartz countertops and stainless-steel appliances. The loft area open-to-below offers a gas fireplace, a large bedroom and a 4-piece bath. The walkout basement offers a sprawling open concept layout with a rec room, ample storage, bonus room, large bedroom and a 4-piece ensuite. Step outside to enjoy your private, fully fenced oversized backyard. Completing this impressive property is a double car garage with a private double driveway! Steps to Millcroft Golf Course, all amenities, top rated school & parks! **** EXTRAS **** Gorgeous Bungaloft nestled in the heart of Millcroft w/ approx. 4700sq ft of living space! 3+1 bedrooms, 4 full baths, and a profusion of upgrades. Enjoy a walkout basement & an oversized fully fenced backyard with limitless possibilities! (id:50886)
Property Details
| MLS® Number | W8275506 |
| Property Type | Single Family |
| Community Name | Rose |
| Parking Space Total | 4 |
Building
| Bathroom Total | 4 |
| Bedrooms Above Ground | 3 |
| Bedrooms Below Ground | 1 |
| Bedrooms Total | 4 |
| Basement Development | Finished |
| Basement Features | Walk Out |
| Basement Type | N/a (finished) |
| Construction Style Attachment | Detached |
| Cooling Type | Central Air Conditioning |
| Exterior Finish | Concrete, Stone |
| Fireplace Present | Yes |
| Heating Fuel | Natural Gas |
| Heating Type | Forced Air |
| Stories Total | 1 |
| Type | House |
Parking
| Attached Garage |
Land
| Acreage | No |
| Size Irregular | 57.51 X 118 Ft |
| Size Total Text | 57.51 X 118 Ft |
Rooms
| Level | Type | Length | Width | Dimensions |
|---|---|---|---|---|
| Second Level | Loft | 5.51 m | 5.11 m | 5.51 m x 5.11 m |
| Second Level | Bedroom 3 | 4.47 m | 3.33 m | 4.47 m x 3.33 m |
| Basement | Recreational, Games Room | 10.52 m | 7.75 m | 10.52 m x 7.75 m |
| Basement | Exercise Room | 5.61 m | 4.44 m | 5.61 m x 4.44 m |
| Basement | Bedroom 4 | 4.98 m | 3.76 m | 4.98 m x 3.76 m |
| Basement | Other | 5.59 m | 1.78 m | 5.59 m x 1.78 m |
| Basement | Utility Room | 4.26 m | 1 m | 4.26 m x 1 m |
| Main Level | Primary Bedroom | 5.13 m | 3.91 m | 5.13 m x 3.91 m |
| Main Level | Bedroom 2 | 3.84 m | 3.02 m | 3.84 m x 3.02 m |
| Main Level | Kitchen | 6.65 m | 4.04 m | 6.65 m x 4.04 m |
| Main Level | Dining Room | 4.04 m | 3.63 m | 4.04 m x 3.63 m |
| Main Level | Living Room | 5.44 m | 4.6 m | 5.44 m x 4.6 m |
https://www.realtor.ca/real-estate/26808935/4255-kane-cres-burlington-rose
Interested?
Contact us for more information
Kate Kozub
Salesperson
1939 Ironoak Way #101
Oakville, Ontario L6H 3V8
(905) 949-8866
(905) 949-6262

