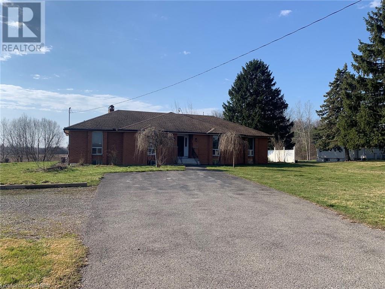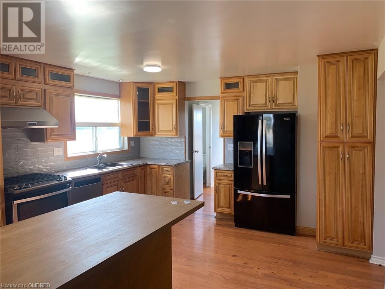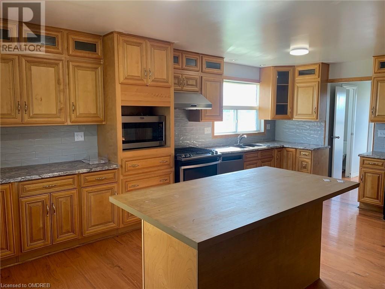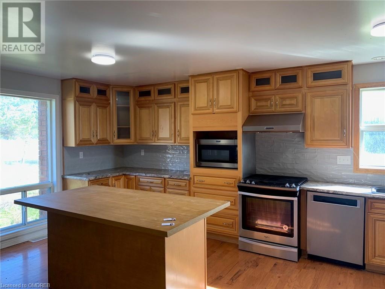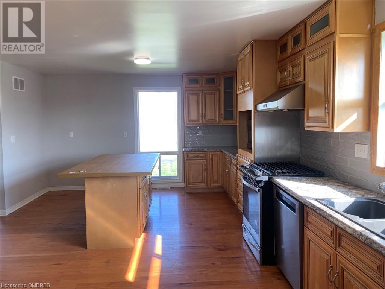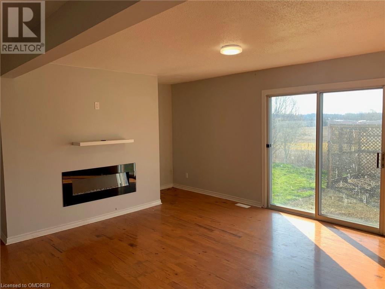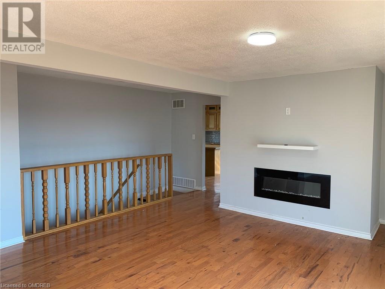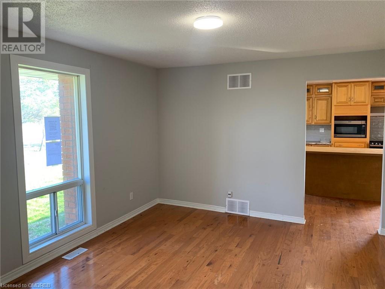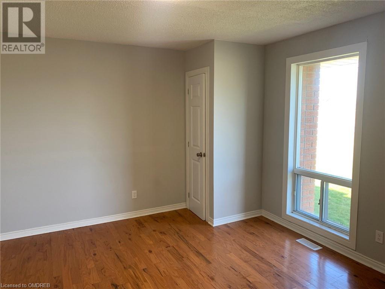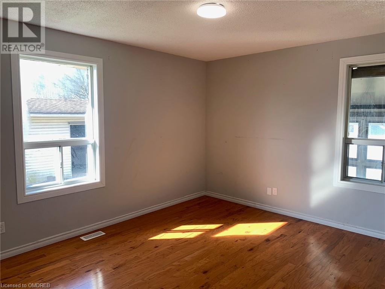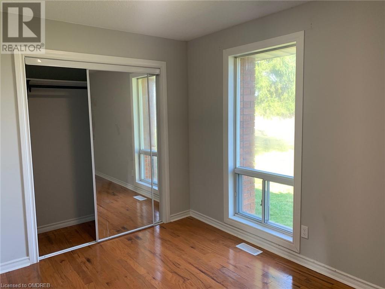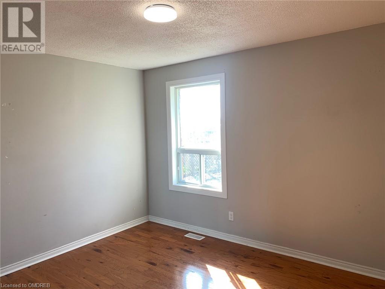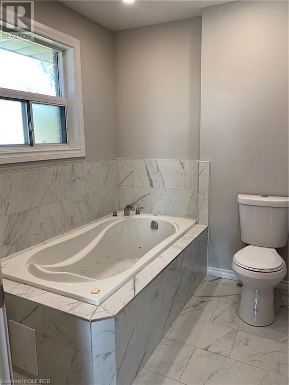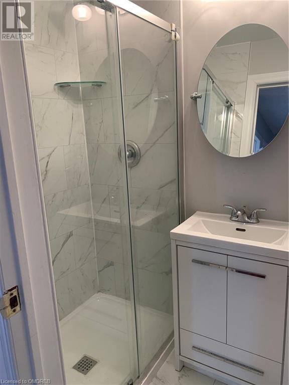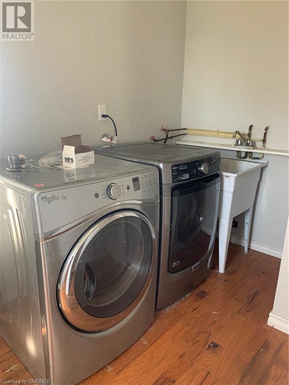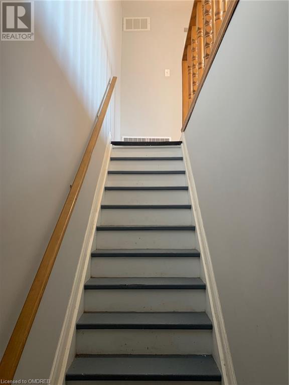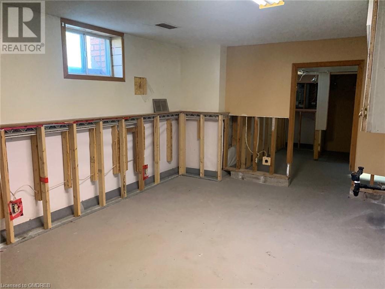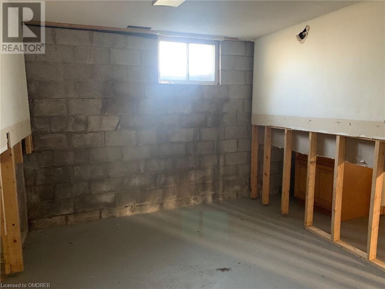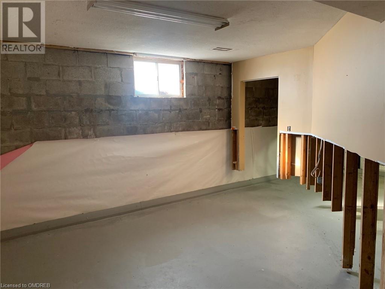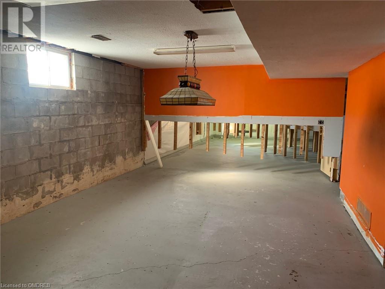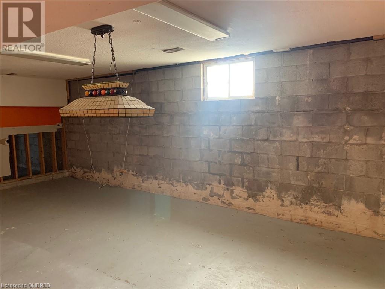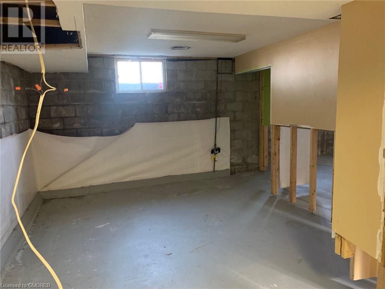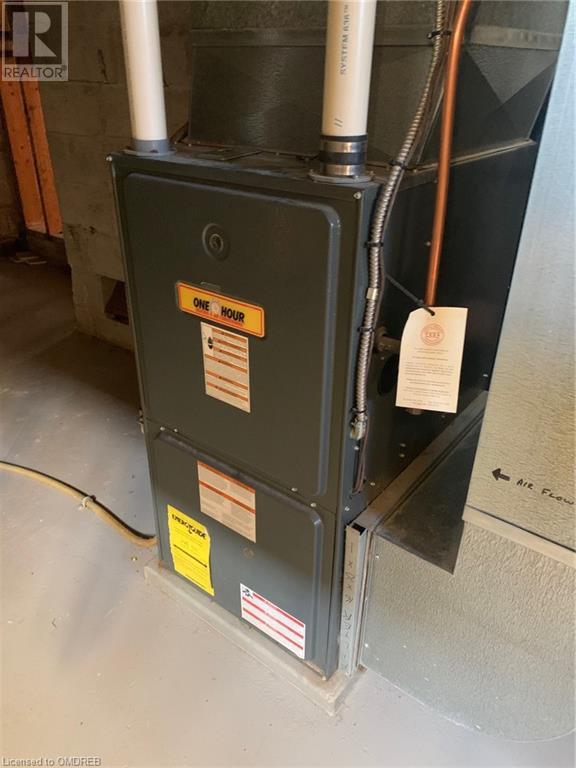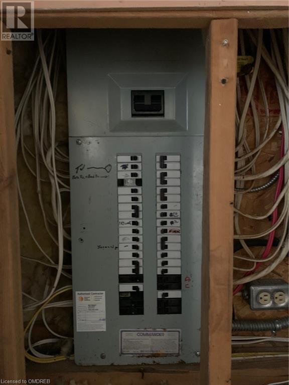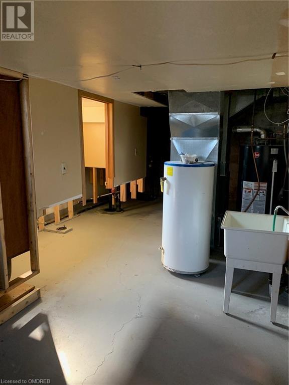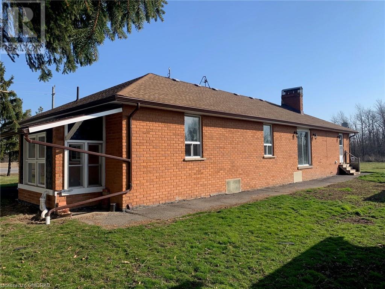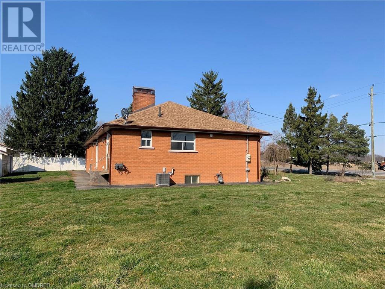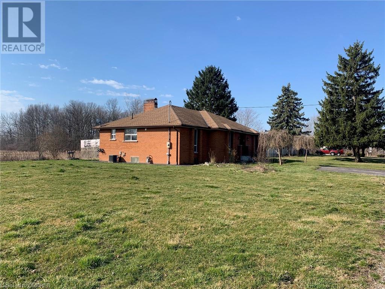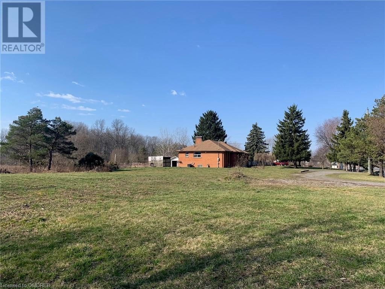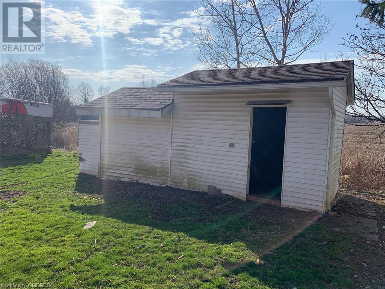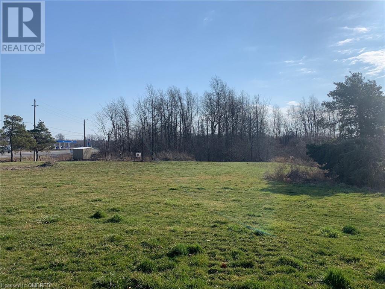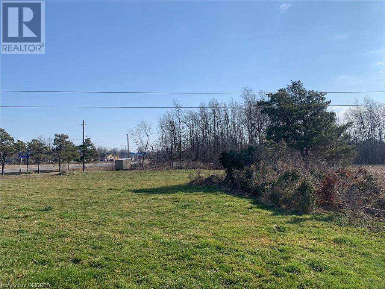3911 Garrison Road Ridgeway, Ontario L0S 1N0
$719,900
***POWER OF SALE*** Discover the untapped potential of this countryside gem! Nestled on a sprawling lot, this 4 bed, 3 bath home offers a spacious layout awaiting your personal touch. With a keen eye for design, unleash the possibilities within the expansive basement - perfect for multi-generational living or an income-generating ADU unit. Don't miss out on this opportunity to craft your dream retreat. ~ Contact us now to seize this excellent investment opportunity! ~ Buyers to complete their own due diligence for zoning and permissions. (id:50886)
Property Details
| MLS® Number | 40555456 |
| Property Type | Single Family |
| Amenities Near By | Beach, Golf Nearby, Hospital, Marina, Park, Place Of Worship, Playground, Public Transit, Schools, Shopping |
| Equipment Type | None |
| Parking Space Total | 4 |
| Rental Equipment Type | None |
Building
| Bathroom Total | 3 |
| Bedrooms Above Ground | 4 |
| Bedrooms Total | 4 |
| Architectural Style | Bungalow |
| Basement Development | Partially Finished |
| Basement Type | Full (partially Finished) |
| Construction Style Attachment | Detached |
| Cooling Type | Central Air Conditioning |
| Exterior Finish | Brick |
| Foundation Type | Block |
| Half Bath Total | 1 |
| Heating Fuel | Natural Gas |
| Heating Type | Forced Air |
| Stories Total | 1 |
| Size Interior | 2000 |
| Type | House |
| Utility Water | Municipal Water |
Land
| Access Type | Water Access, Highway Access, Highway Nearby |
| Acreage | No |
| Land Amenities | Beach, Golf Nearby, Hospital, Marina, Park, Place Of Worship, Playground, Public Transit, Schools, Shopping |
| Landscape Features | Landscaped |
| Sewer | Septic System |
| Size Depth | 138 Ft |
| Size Frontage | 264 Ft |
| Size Total Text | 1/2 - 1.99 Acres |
| Zoning Description | A1 |
Rooms
| Level | Type | Length | Width | Dimensions |
|---|---|---|---|---|
| Main Level | 3pc Bathroom | Measurements not available | ||
| Main Level | Laundry Room | 10'0'' x 5'7'' | ||
| Main Level | 2pc Bathroom | Measurements not available | ||
| Main Level | 3pc Bathroom | Measurements not available | ||
| Main Level | Bedroom | 12'9'' x 11'0'' | ||
| Main Level | Bedroom | 14'0'' x 9'0'' | ||
| Main Level | Primary Bedroom | 12'10'' x 11'6'' | ||
| Main Level | Dining Room | 14'0'' x 11'6'' | ||
| Main Level | Bedroom | 13'6'' x 12'8'' | ||
| Main Level | Living Room | 20'9'' x 15'5'' | ||
| Main Level | Kitchen | 19'6'' x 14'0'' |
https://www.realtor.ca/real-estate/26647864/3911-garrison-road-ridgeway
Interested?
Contact us for more information
Joshua Arnett
Salesperson
(905) 338-2727
www.rockstarbrokerage.com/

418 Iroquois Shore Rd - Unit 103
Oakville, Ontario L6H 0X7
(905) 361-9098
(905) 338-2727
www.rockstarbrokerage.com

