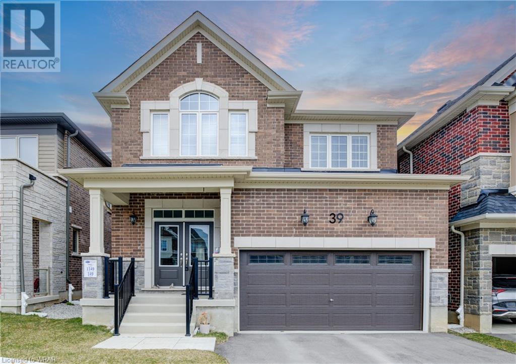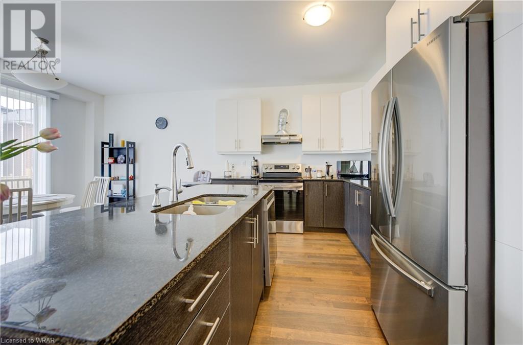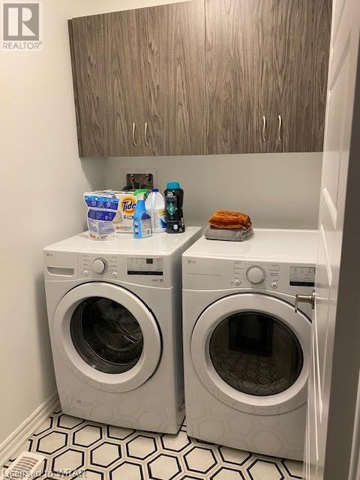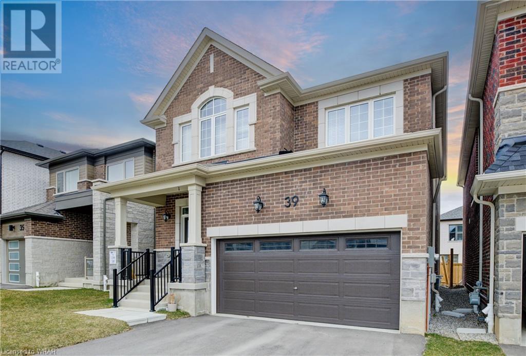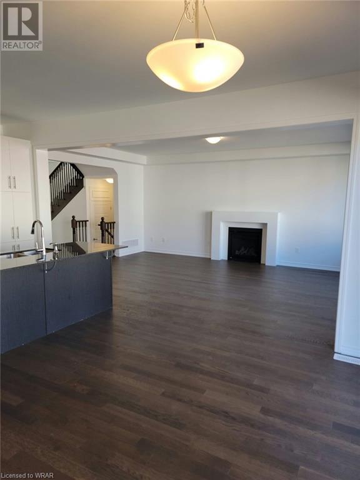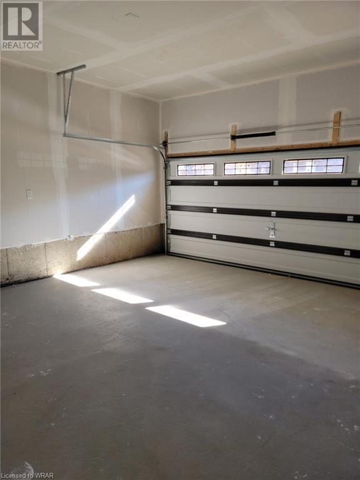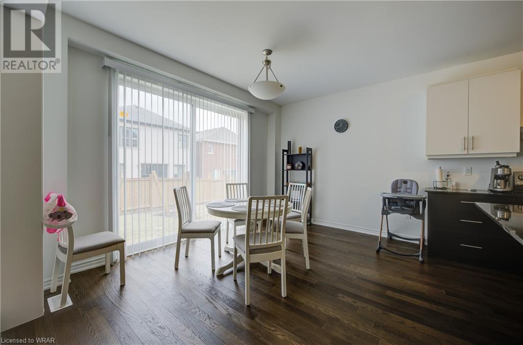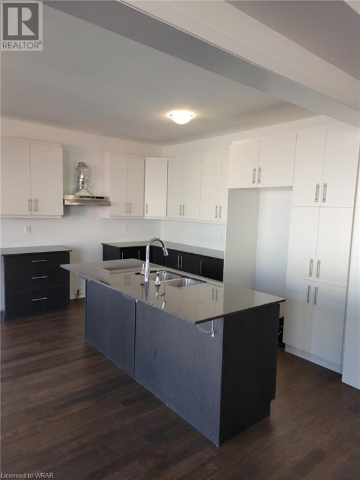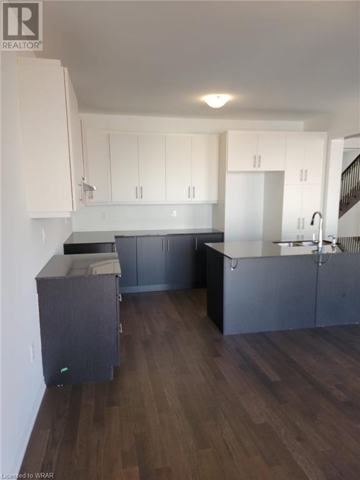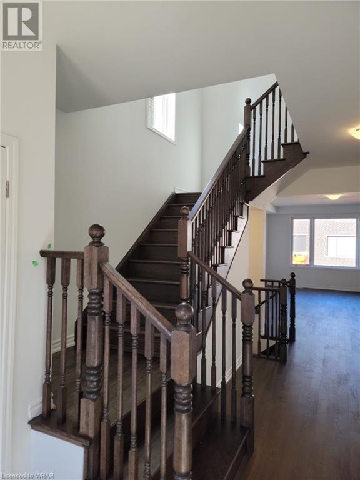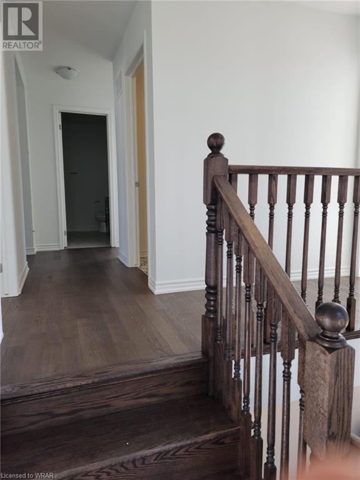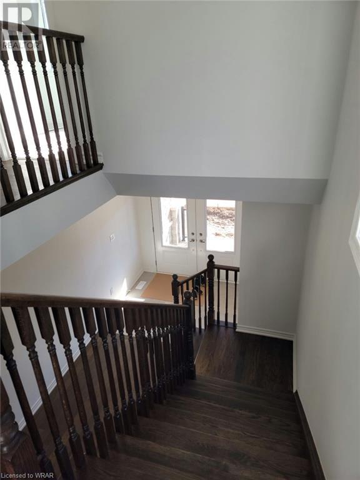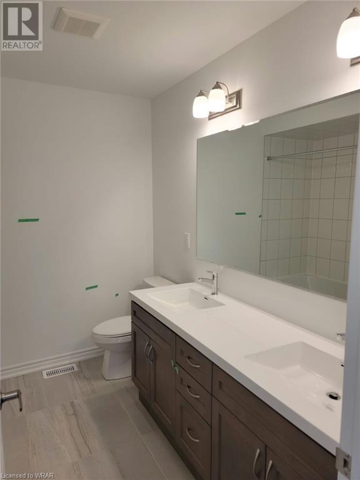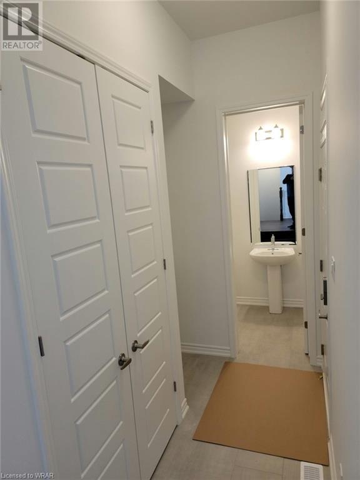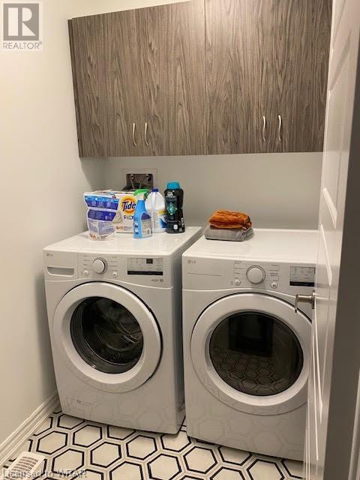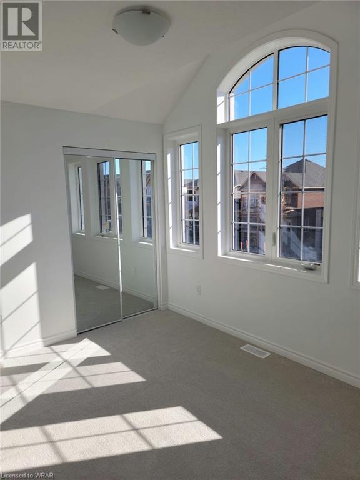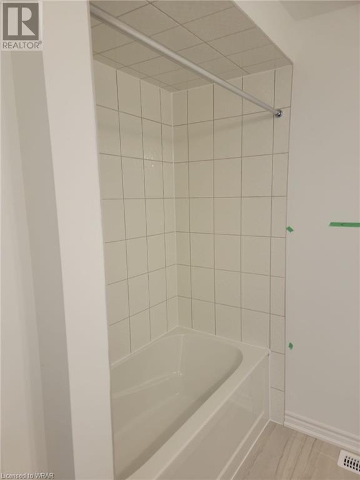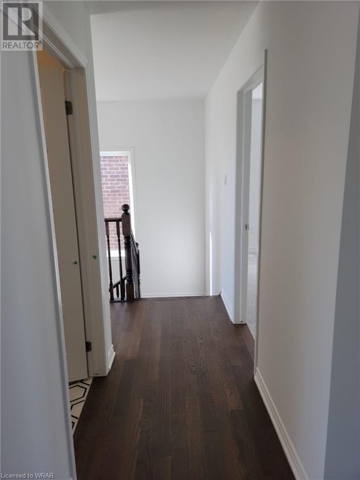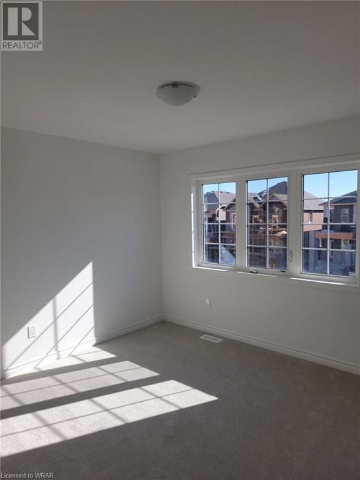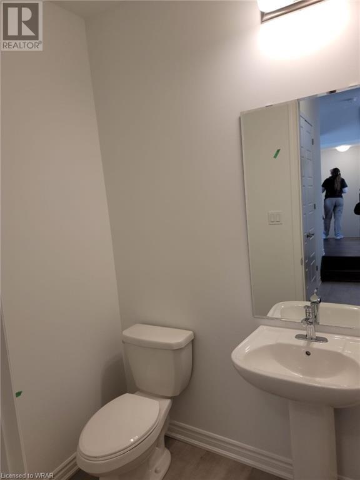39 Saxony Street Kitchener, Ontario N2E 3X8
$3,800 Monthly
Don't let this opportunity slip away - lease this remarkable property today! Welcome to this exceptional freehold detached home! Spanning 2223 Sq ft, this residence boasts 4 generously sized bedrooms and 2.5 bathrooms. The bright open concept design presents a spacious Great Room with a gas fireplace, and an impeccably designed Kitchen equipped with stainless steel appliances and expansive granite countertops, creating an ideal haven for culinary enthusiasts. Adjacent is a welcoming Dining Room, perfect for hosting gatherings and sliding glass doors leading to the backyard, where you can entertain your guests in the summer. Revel in the elegance of wood flooring throughout the main level, complemented by a wood staircase leading to the upper level. Upstairs, discover 3 bedrooms, a family bathroom, and the luxurious Primary Suite featuring a sizable walk-in closet and an ensuite bath complete with double sinks, a soaker tub, and a shower. Convenience meets functionality with a dedicated Laundry Room on the 2nd floor. This home not only exudes elegance but also offers practicality with parking for 4 vehicles, including a 2-car Garage with internal access. Nestled in a prime location within a vibrant and burgeoning residential community, enjoy proximity to essential amenities, shopping centers, schools, parks, and much more. Take advantage of the chance to make this your new home! (id:50886)
Property Details
| MLS® Number | 40562191 |
| Property Type | Single Family |
| Amenities Near By | Park, Place Of Worship, Playground, Public Transit, Schools, Shopping |
| Parking Space Total | 4 |
Building
| Bathroom Total | 3 |
| Bedrooms Above Ground | 4 |
| Bedrooms Total | 4 |
| Appliances | Dishwasher, Dryer, Refrigerator, Stove, Washer |
| Architectural Style | 2 Level |
| Basement Development | Unfinished |
| Basement Type | Full (unfinished) |
| Constructed Date | 2022 |
| Construction Style Attachment | Detached |
| Cooling Type | Central Air Conditioning |
| Exterior Finish | Brick, Stone |
| Half Bath Total | 1 |
| Heating Fuel | Natural Gas |
| Stories Total | 2 |
| Size Interior | 2223 |
| Type | House |
| Utility Water | Municipal Water |
Parking
| Attached Garage |
Land
| Access Type | Highway Access, Highway Nearby |
| Acreage | No |
| Land Amenities | Park, Place Of Worship, Playground, Public Transit, Schools, Shopping |
| Sewer | Municipal Sewage System |
| Size Frontage | 36 Ft |
| Zoning Description | R4 |
Rooms
| Level | Type | Length | Width | Dimensions |
|---|---|---|---|---|
| Second Level | Bedroom | 11'0'' x 11'0'' | ||
| Second Level | Bedroom | 11'0'' x 13'0'' | ||
| Second Level | Bedroom | 10'0'' x 13'0'' | ||
| Second Level | 5pc Bathroom | 11'0'' x 11'0'' | ||
| Second Level | Laundry Room | Measurements not available | ||
| Second Level | Full Bathroom | Measurements not available | ||
| Second Level | Primary Bedroom | 13'0'' x 16'0'' | ||
| Main Level | Great Room | 20'0'' x 14'0'' | ||
| Main Level | Mud Room | Measurements not available | ||
| Main Level | Kitchen | 10'0'' x 13'0'' | ||
| Main Level | Dining Room | 10'0'' x 13'0'' | ||
| Main Level | 2pc Bathroom | Measurements not available |
https://www.realtor.ca/real-estate/26697964/39-saxony-street-kitchener
Interested?
Contact us for more information
Geraldine Mahood
Broker
www.geraldinesellshomes.com/
www.facebook.com/geraldinesellshomes/
www.linkedin.com/in/geraldinesellshomes/
twitter.com/MahoodGeraldine
https://www.instagram.com/geraldinemahood/
901 Victoria Street N., Suite B
Kitchener, Ontario N2B 3C3
(519) 579-4110
www.remaxtwincity.com

