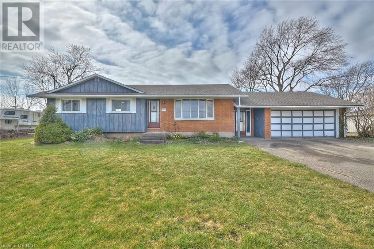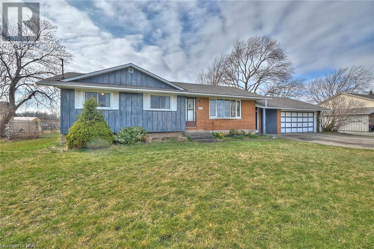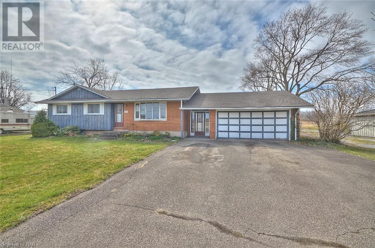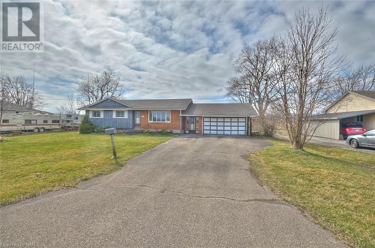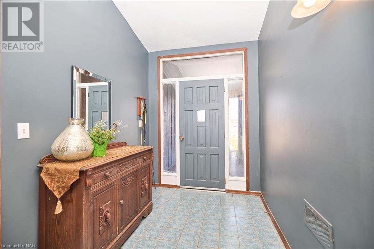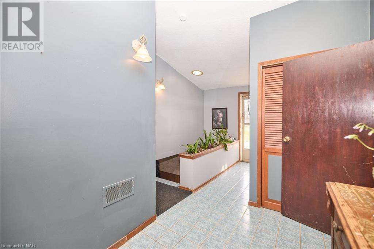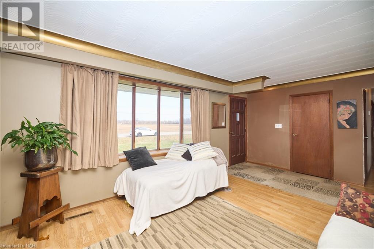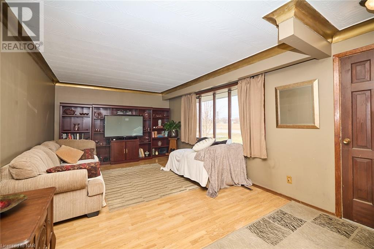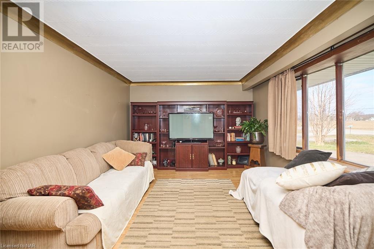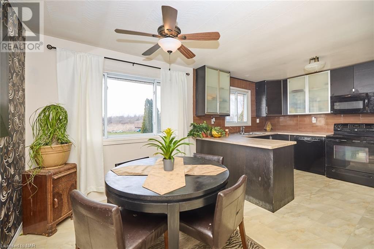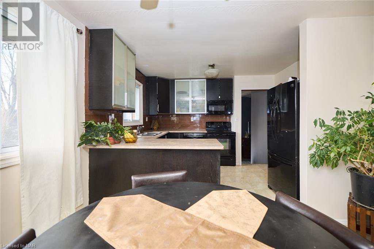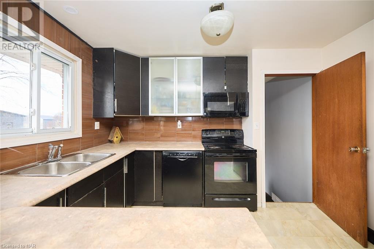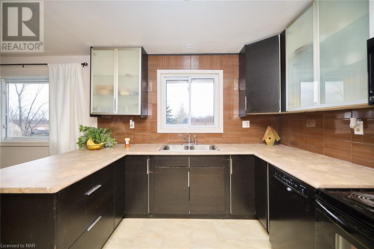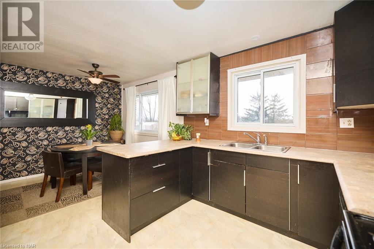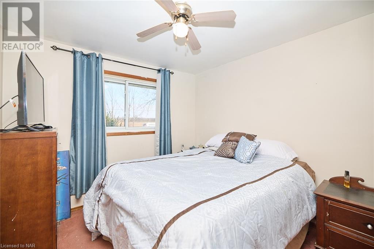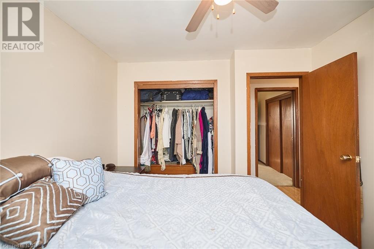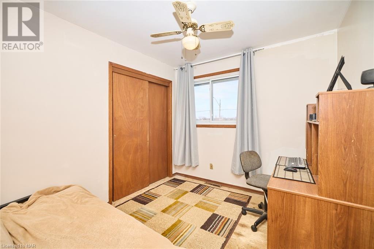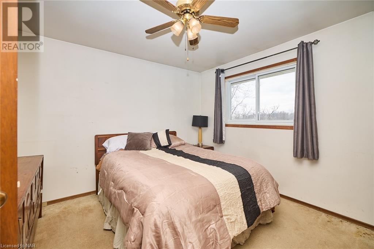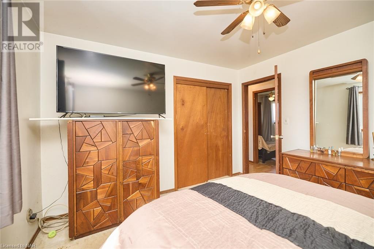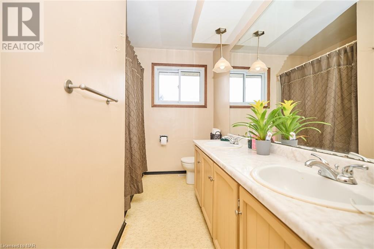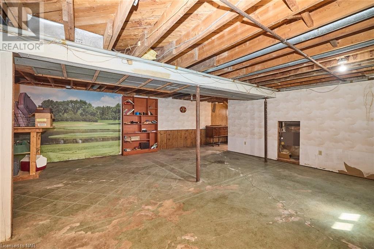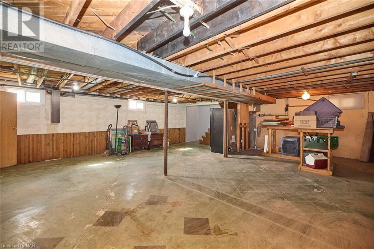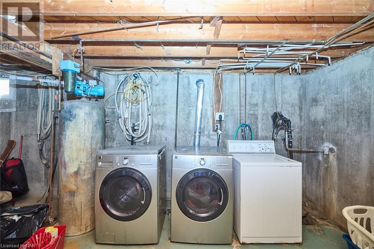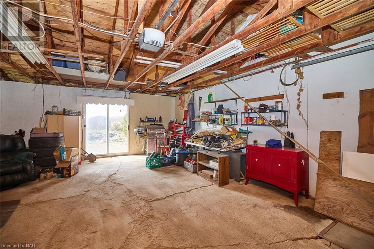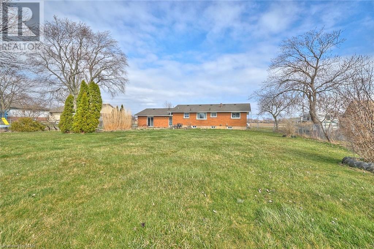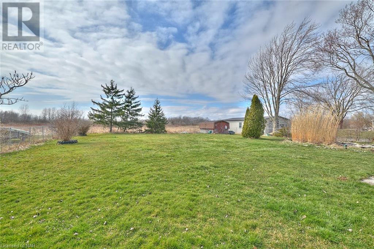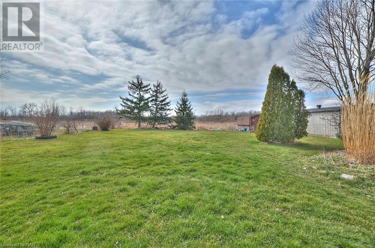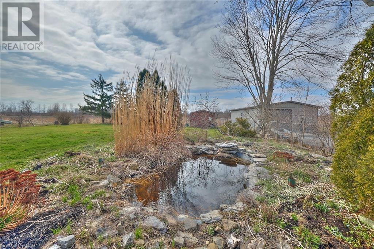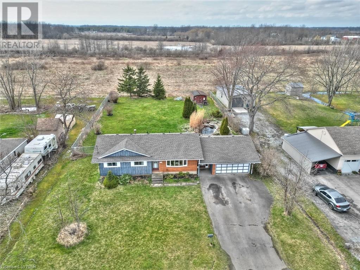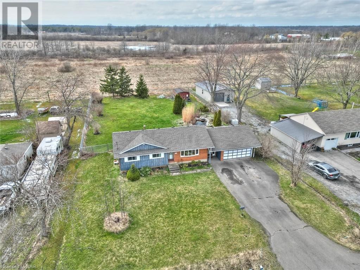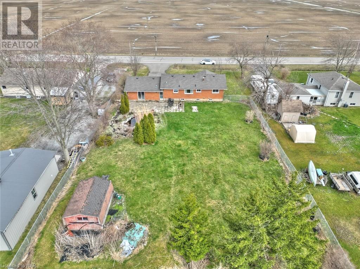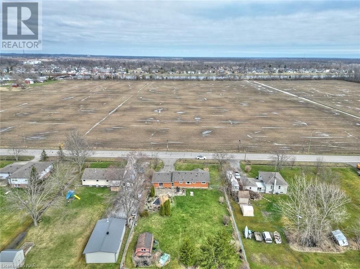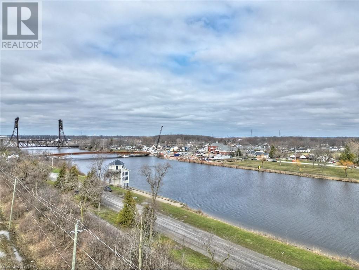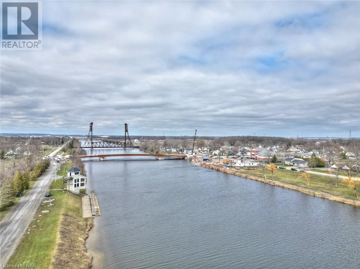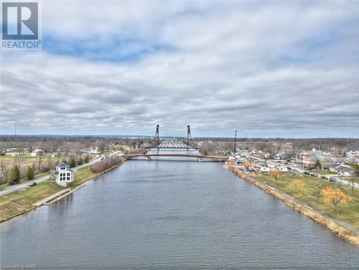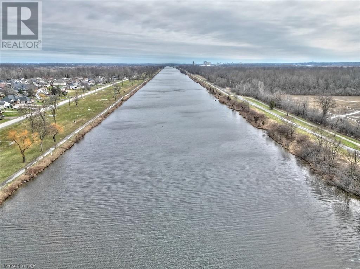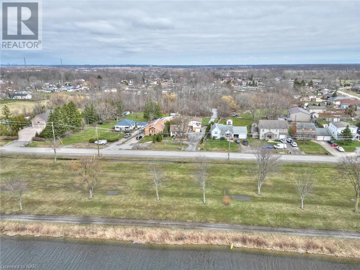3860 Elm Street Welland, Ontario L3B 3P3
$599,900
Welcome to a charming taste of the country, a home with a story that began in the late 60s. Nestled on its 100' x 200' lot, you'll find an attached garage measuring 18'x24', complete with an auto garage door opener. Stepping into the main house, you're greeted with 1484 square feet living space. The house boasts a full, yet unfinished basement, offering endless possibilities for customization and expansion. With 3 bedrooms and 1.5 baths, the main bathroom features a double vanity. The kitchen, which was tastefully updated in 2010. A 2000-gallon cistern resides in the garage. The home's 100 amp service has been thoughtfully updated, providing reliability and efficiency. A sump pump stands ready to protect against the elements, offering peace of mind during rainy seasons. The charming breezeway measuring 18.10'x10' connects the garage and house. A small pond adds a touch of serenity. The roof is 3-4 years old, ensures protection and longevity for years to come. This home's location is further enhanced by its proximity to amenities. Just a short drive away, residents can access the nearby highway for convenient travel. Golf enthusiasts will appreciate the golf course nearby, offering leisurely days on the green. In case of emergencies, a hospital is also within reach, providing peace of mind for residents. This property offers not just a place to live, but a blend of charm with modern convenience, set against a backdrop of rural tranquility and accessibility to essential amenities. Inquire today! (id:50886)
Property Details
| MLS® Number | 40548945 |
| Property Type | Single Family |
| Amenities Near By | Golf Nearby, Hospital, Schools, Shopping |
| Community Features | Quiet Area |
| Features | Paved Driveway, Tile Drained, Country Residential, Sump Pump, Automatic Garage Door Opener |
| Parking Space Total | 6 |
Building
| Bathroom Total | 2 |
| Bedrooms Above Ground | 3 |
| Bedrooms Total | 3 |
| Appliances | Central Vacuum, Water Purifier |
| Architectural Style | Bungalow |
| Basement Development | Unfinished |
| Basement Type | Full (unfinished) |
| Constructed Date | 1970 |
| Construction Material | Wood Frame |
| Construction Style Attachment | Detached |
| Cooling Type | None |
| Exterior Finish | Vinyl Siding, Wood |
| Foundation Type | Block |
| Half Bath Total | 1 |
| Heating Fuel | Natural Gas |
| Heating Type | Forced Air |
| Stories Total | 1 |
| Size Interior | 1484 |
| Type | House |
| Utility Water | Cistern |
Parking
| Attached Garage |
Land
| Access Type | Highway Access |
| Acreage | No |
| Land Amenities | Golf Nearby, Hospital, Schools, Shopping |
| Sewer | Septic System |
| Size Depth | 200 Ft |
| Size Frontage | 100 Ft |
| Size Total Text | Under 1/2 Acre |
| Zoning Description | Ar |
Rooms
| Level | Type | Length | Width | Dimensions |
|---|---|---|---|---|
| Main Level | 2pc Bathroom | Measurements not available | ||
| Main Level | 4pc Bathroom | Measurements not available | ||
| Main Level | Bedroom | 11'6'' x 12'0'' | ||
| Main Level | Bedroom | 10'10'' x 10'0'' | ||
| Main Level | Bedroom | 9'0'' x 9'2'' | ||
| Main Level | Kitchen | 9'10'' x 11'6'' | ||
| Main Level | Dining Room | 8'10'' x 11'6'' | ||
| Main Level | Living Room | 20'11'' x 9'2'' |
Utilities
| Cable | Available |
| Electricity | Available |
| Natural Gas | Available |
https://www.realtor.ca/real-estate/26681858/3860-elm-street-welland
Interested?
Contact us for more information
Phillip Smith
Salesperson
www.facebook.com/philsmithrealestate
www.twitter.com/realtorphilco

318 Ridge Road N
Ridgeway, Ontario L0S 1N0
(905) 894-4014
www.nrcrealty.ca/
Sarah Randall
Salesperson

318 Ridge Road N
Ridgeway, Ontario L0S 1N0
(905) 894-4014
www.nrcrealty.ca/
Shannon Ball
Salesperson

318 Ridge Road N
Ridgeway, Ontario L0S 1N0
(905) 894-4014
www.nrcrealty.ca/

