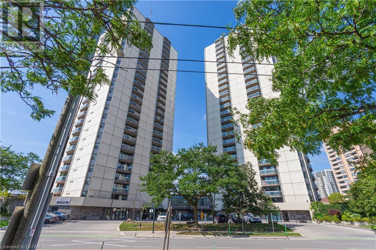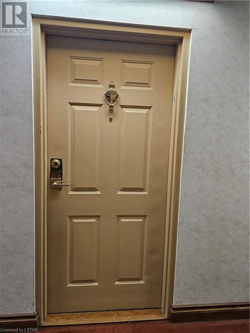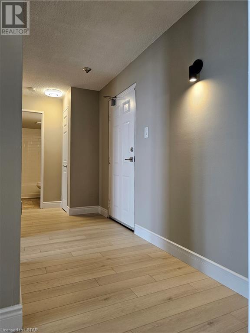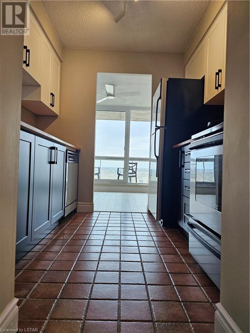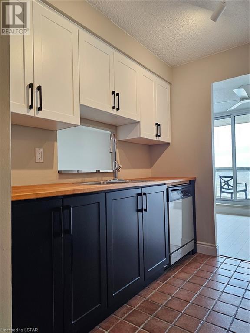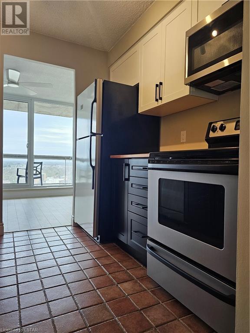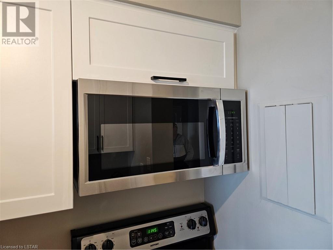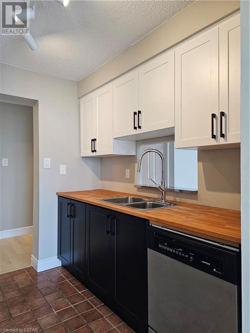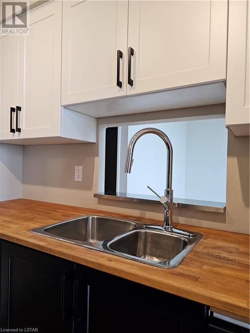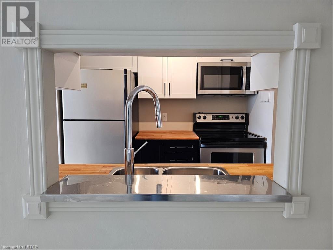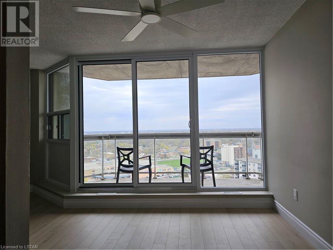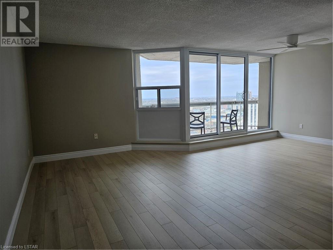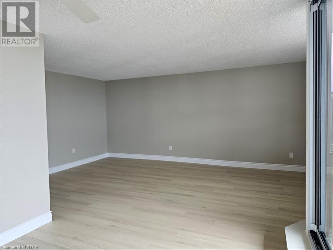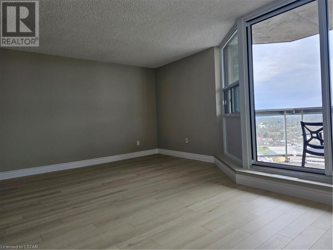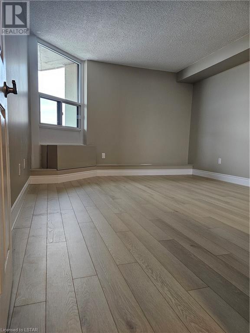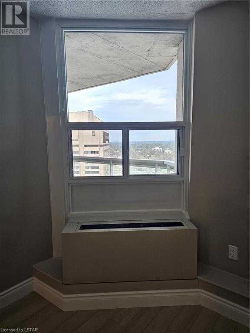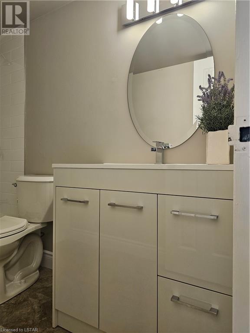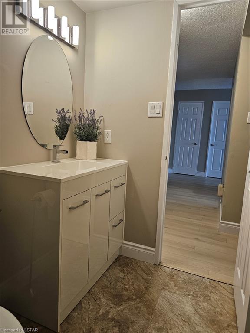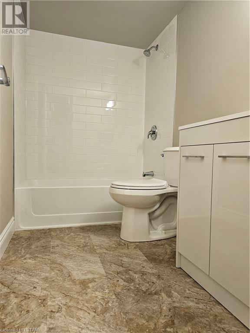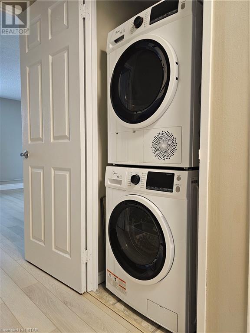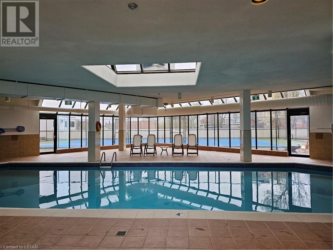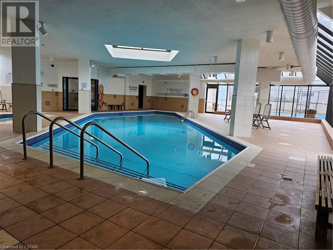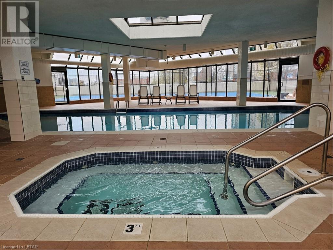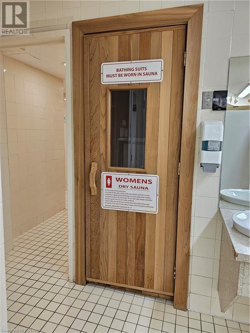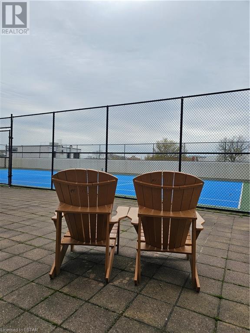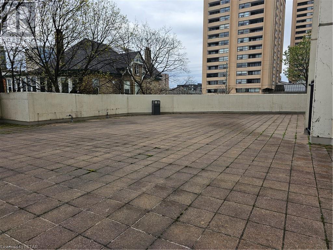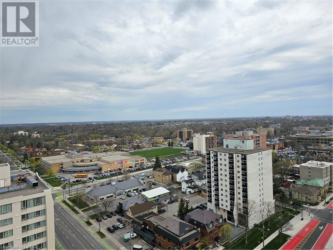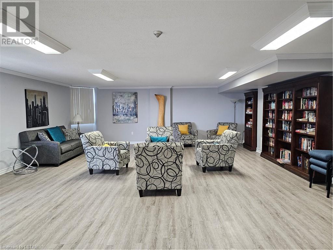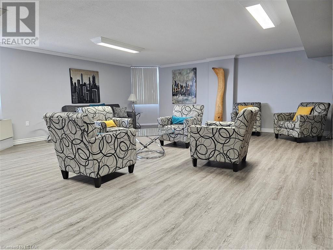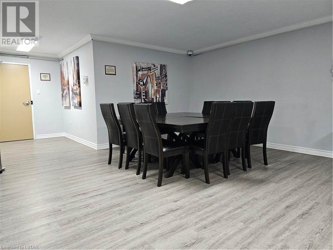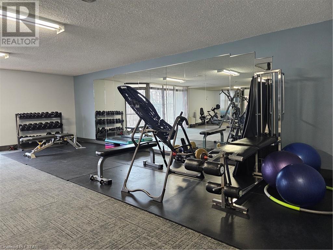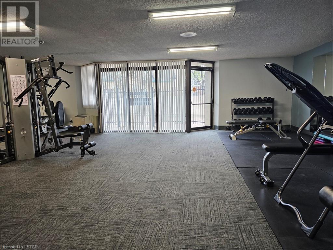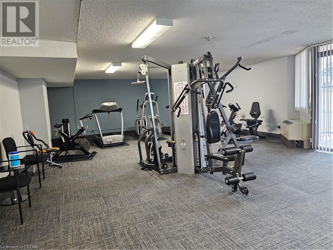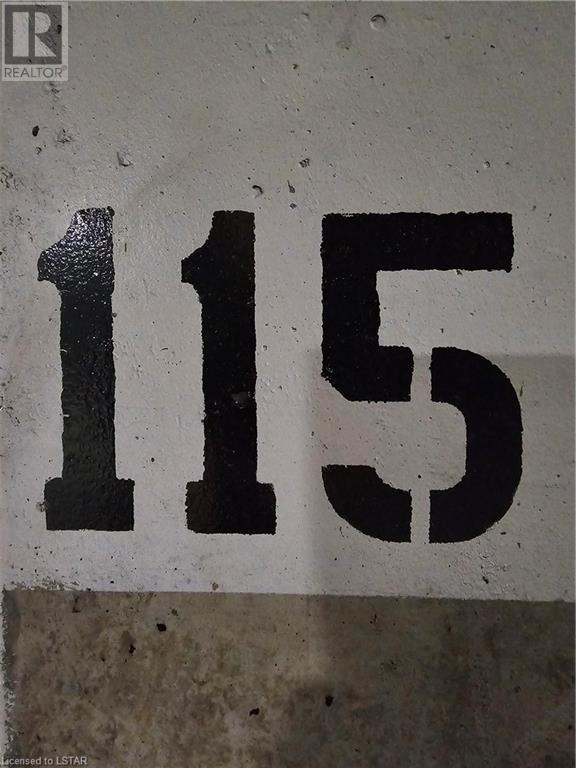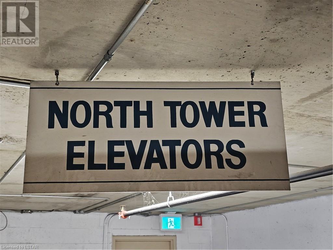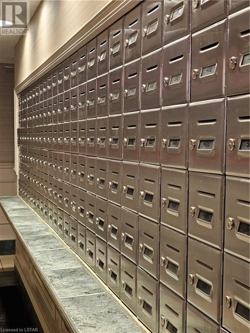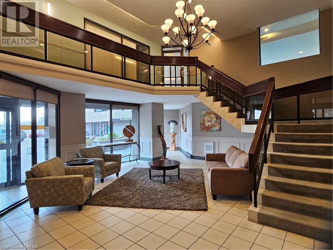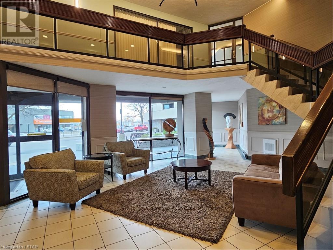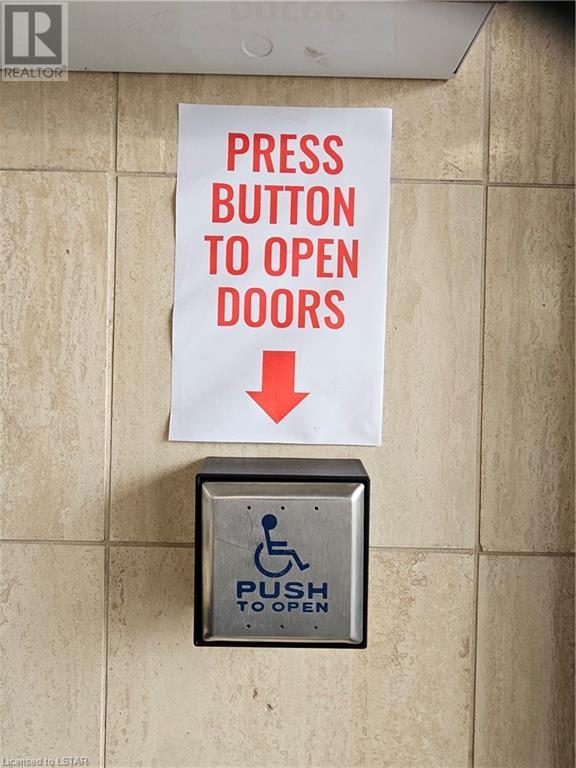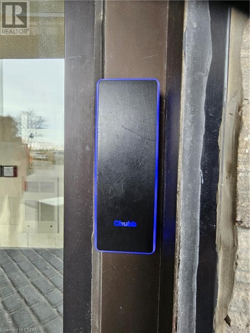363 Colborne St Street Unit# 2202 London, Ontario N6B 3N3
$2,050 Monthly
Insurance, Landscaping, Property Management, Water, Parking
Beautifully renovated one bedroom unit with a lovely north east view. A conveniently spacious foyer is a lovely first impression. Updated kitchen enjoys double sinks, newer built-in microwave, refreshed cabinets, counter top, updated dishwasher, fridge & stove. The dining area over-looks newer sliding doors to the balcony. A very generous livingroom offer's numerous options to arrange your things. Tucked into the corner an additional room with possibilities as a private office or storage. The Primary bedroom, again spacious with a new furnace unit, huge walk in closet and newer window over-looking the balcony. Lovely amenities with underground parking, secured entry, beautiful pool/hot tub/sauna area/tennis courts. Outdoor patio for those lazy summer days all a short short walk to downtown London, Victoria Park, Covent Garden Market and numerous specialty stores and restaurants. Updated flooring throughout (accept kitchen & bath) Personal laundry and a refreshed restroom certainly complete this package. An absolute pleasure to show. New blinds to be installed May 6th. (id:50886)
Property Details
| MLS® Number | 40579429 |
| Property Type | Single Family |
| Amenities Near By | Hospital, Park, Place Of Worship, Public Transit |
| Equipment Type | Water Heater |
| Features | Balcony, Automatic Garage Door Opener |
| Parking Space Total | 1 |
| Rental Equipment Type | Water Heater |
| Structure | Tennis Court |
Building
| Bathroom Total | 1 |
| Bedrooms Above Ground | 1 |
| Bedrooms Total | 1 |
| Amenities | Exercise Centre, Guest Suite, Party Room |
| Appliances | Dishwasher, Dryer, Refrigerator, Sauna, Stove, Washer, Garage Door Opener |
| Basement Type | None |
| Constructed Date | 1986 |
| Construction Style Attachment | Attached |
| Cooling Type | Central Air Conditioning |
| Exterior Finish | Concrete |
| Heating Type | Forced Air, Heat Pump |
| Stories Total | 1 |
| Size Interior | 792.5100 |
| Type | Apartment |
| Utility Water | Municipal Water |
Parking
| Underground | |
| Covered | |
| Visitor Parking |
Land
| Acreage | No |
| Land Amenities | Hospital, Park, Place Of Worship, Public Transit |
| Sewer | Municipal Sewage System |
| Size Total Text | Unknown |
| Zoning Description | H-3; Da2; D350 |
Rooms
| Level | Type | Length | Width | Dimensions |
|---|---|---|---|---|
| Main Level | 4pc Bathroom | 4'10'' x 8'4'' | ||
| Main Level | Storage | 6'3'' x 8'0'' | ||
| Main Level | Primary Bedroom | 13'11'' x 11'10'' | ||
| Main Level | Dining Room | 9'4'' x 8'4'' | ||
| Main Level | Kitchen | 7'9'' x 8'2'' | ||
| Main Level | Living Room | 18'9'' x 11'11'' |
https://www.realtor.ca/real-estate/26815202/363-colborne-st-street-unit-2202-london
Interested?
Contact us for more information
Jennifer Los
Salesperson
www.jenniferlos.com/

675 Adelaide Street North
London, Ontario N5Y 2L4
(519) 667-1800
(519) 667-1958
www.centrecityrealty.com

