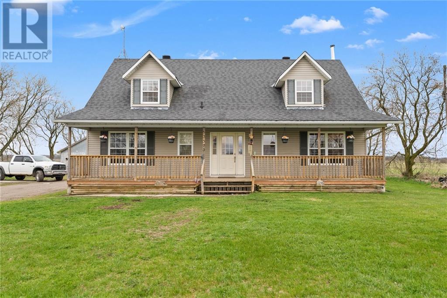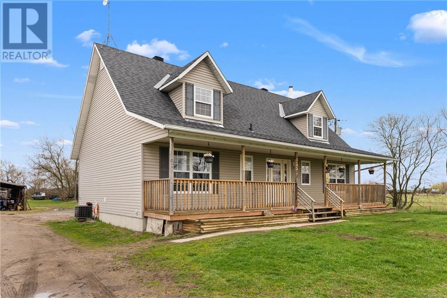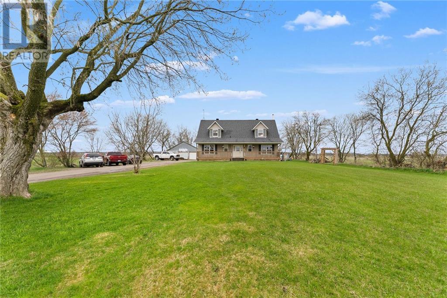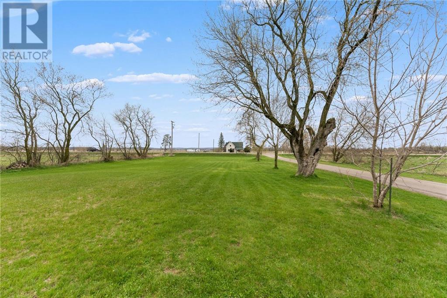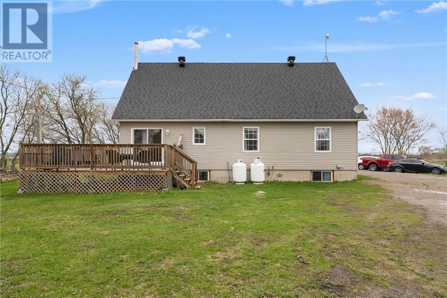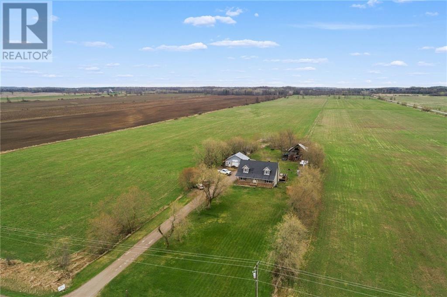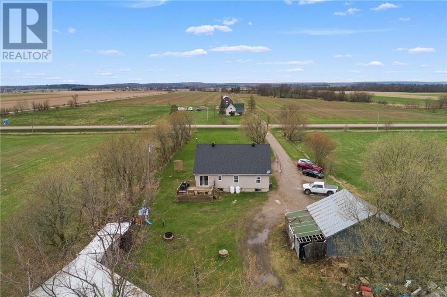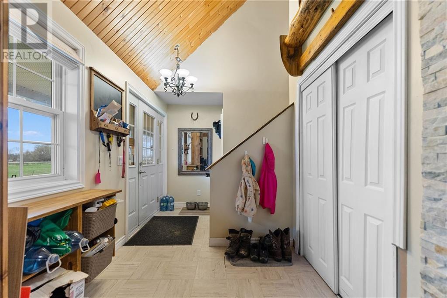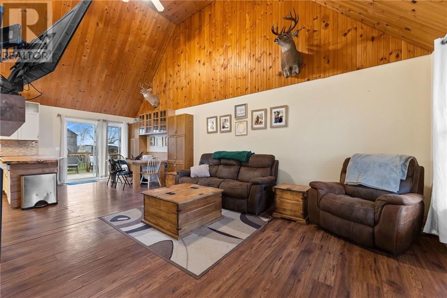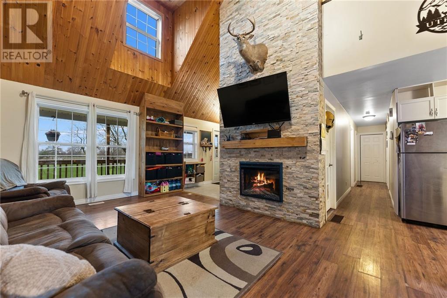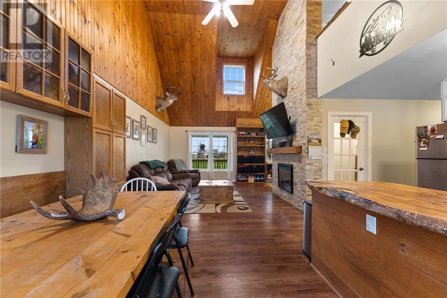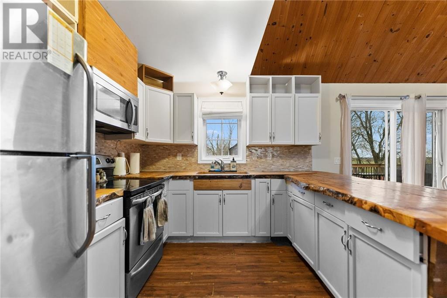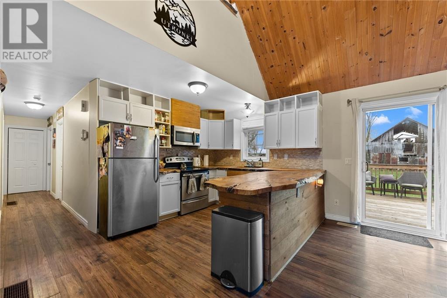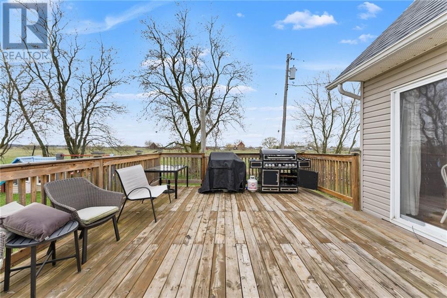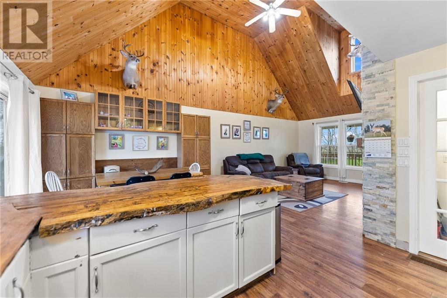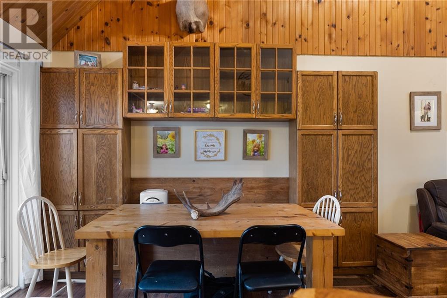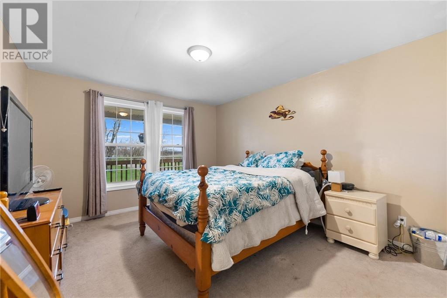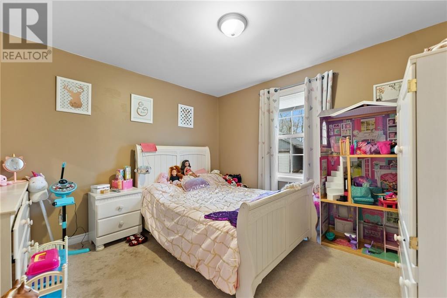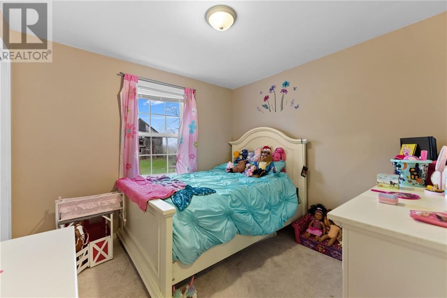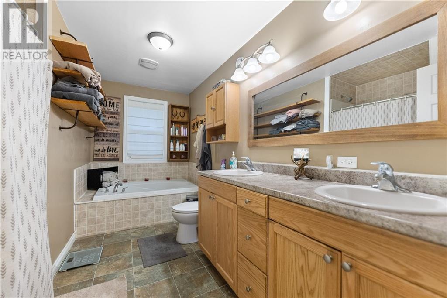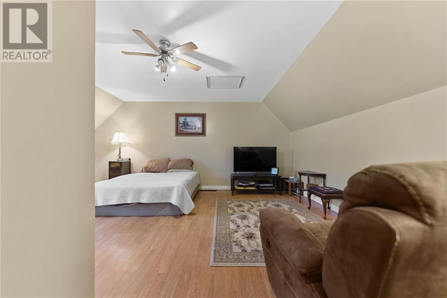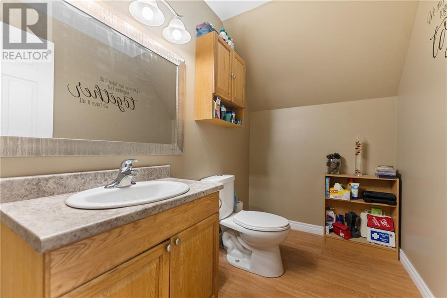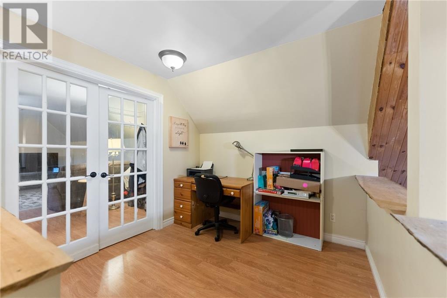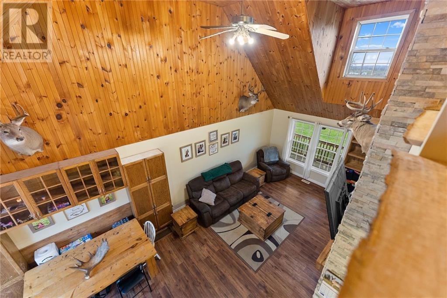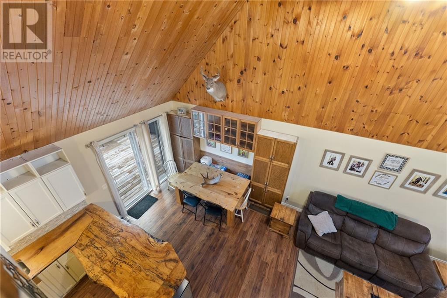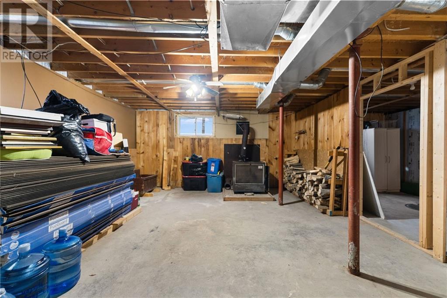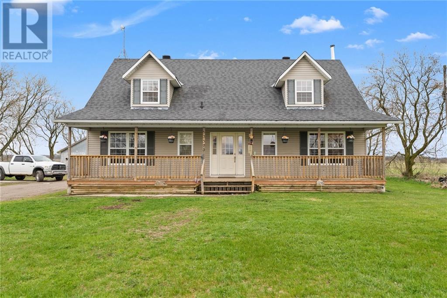3573 Queens Line Foresters Falls, Ontario K0J 1V0
$395,000
A covered front veranda welcomes you at 3573 Queens Line. Sitting on a 1 acre lot with an expansive front yard,this is great family home offering 4 bedrooms, 2 baths and a wide open unfinished basement for future expansion. Main floor consists of L shaped Kitchen, Dining Living space with vaulted ceiling with warm wood finishes. Patio doors off dining area to large rear deck great enjoying sunsets, peaceful pasture views, relaxation and summer BBQ's. 3 bedrooms and full bath finish off the main floor. Upstairs there is a generous sized Primary bedroom with 2 pc ensuite along with separate den/sitting area. This home is well situated approx 15 minutes to Renfrew , 30 minutes to Pembroke. Propane heat to keep you cozy, Central air to keep you comfortable. Main floor laminate needs to be replaced, seller will include new laminated floor in the sale. (id:50886)
Property Details
| MLS® Number | 1389700 |
| Property Type | Single Family |
| Neigbourhood | Queens Line |
| Amenities Near By | Water Nearby |
| Community Features | School Bus |
| Easement | Right Of Way |
| Features | Flat Site |
| Parking Space Total | 10 |
| Road Type | Paved Road |
| Structure | Deck |
Building
| Bathroom Total | 2 |
| Bedrooms Above Ground | 4 |
| Bedrooms Total | 4 |
| Appliances | Refrigerator, Dryer, Microwave, Stove, Washer |
| Basement Development | Unfinished |
| Basement Type | Full (unfinished) |
| Constructed Date | 2003 |
| Construction Style Attachment | Detached |
| Cooling Type | Central Air Conditioning |
| Exterior Finish | Siding, Vinyl |
| Flooring Type | Wall-to-wall Carpet, Mixed Flooring, Laminate, Tile |
| Foundation Type | Poured Concrete |
| Half Bath Total | 1 |
| Heating Fuel | Propane |
| Heating Type | Forced Air |
| Type | House |
| Utility Water | Drilled Well, Well |
Parking
| Detached Garage |
Land
| Acreage | No |
| Land Amenities | Water Nearby |
| Sewer | Septic System |
| Size Depth | 378 Ft |
| Size Frontage | 140 Ft |
| Size Irregular | 140 Ft X 378 Ft |
| Size Total Text | 140 Ft X 378 Ft |
| Zoning Description | Rural Residential |
Rooms
| Level | Type | Length | Width | Dimensions |
|---|---|---|---|---|
| Second Level | Primary Bedroom | 17'5" x 12'7" | ||
| Second Level | Den | 12'1" x 8'6" | ||
| Main Level | Kitchen | 10'0" x 13'0" | ||
| Main Level | Eating Area | 8'5" x 13'0" | ||
| Main Level | Living Room | 13'9" x 11'9" | ||
| Main Level | 4pc Bathroom | 13'1" x 5'9" | ||
| Main Level | Bedroom | 13'1" x 11'4" | ||
| Main Level | Bedroom | 11'4" x 9'6" | ||
| Main Level | Bedroom | 9'9" x 9'6" | ||
| Main Level | Foyer | 11'3" x 7'2" |
https://www.realtor.ca/real-estate/26832406/3573-queens-line-foresters-falls-queens-line
Interested?
Contact us for more information
Dennis Yakaback
Broker
www.dennisyakaback.com/
117 Raglan Street South
Renfrew, Ontario K7V 1P8
(866) 530-7737
(647) 849-3180
www.exprealty.ca/

