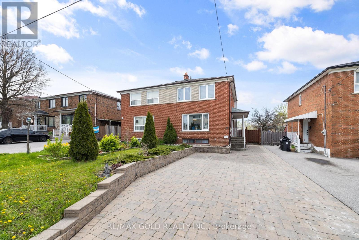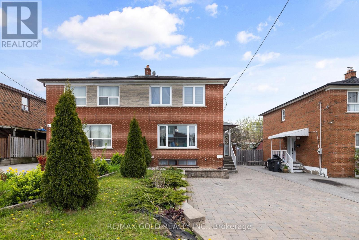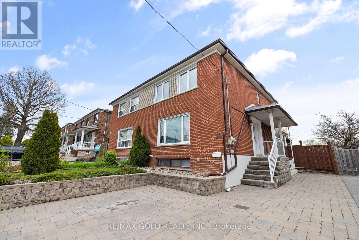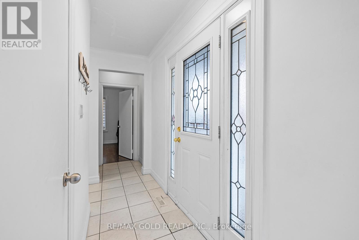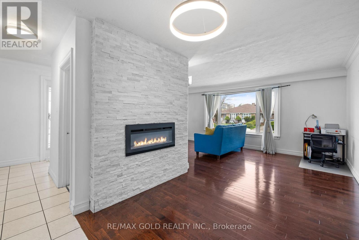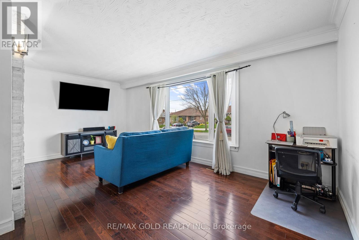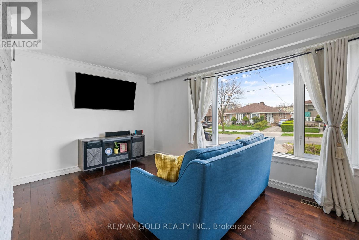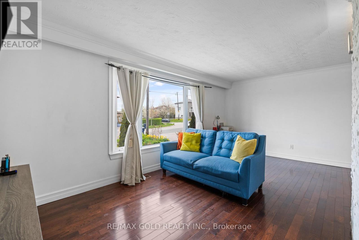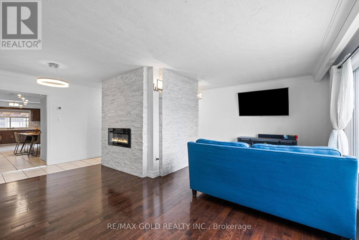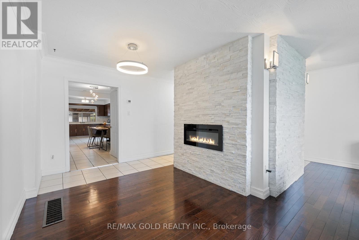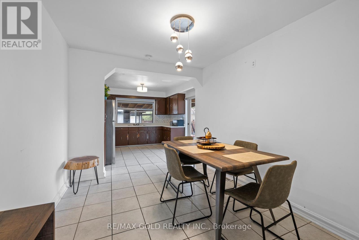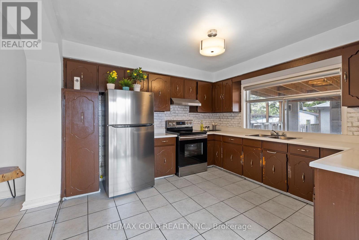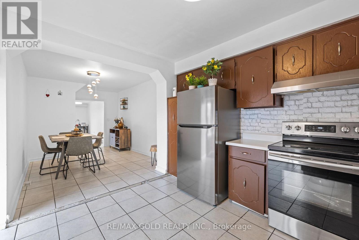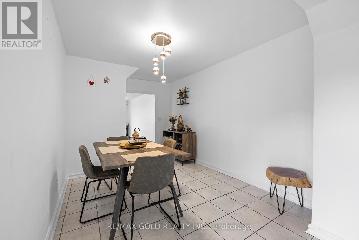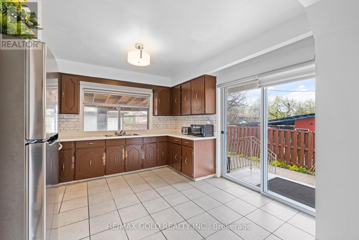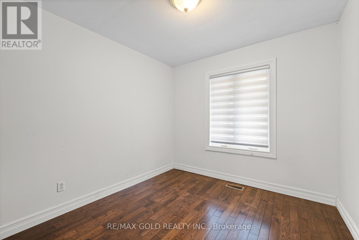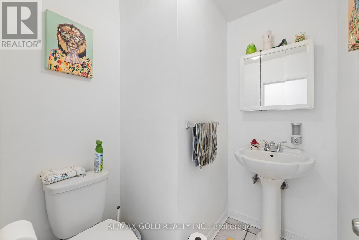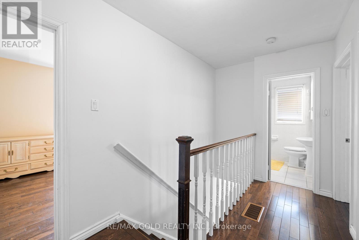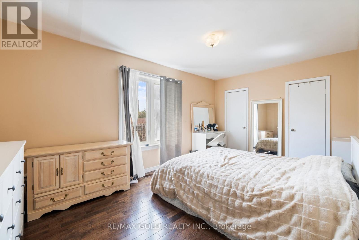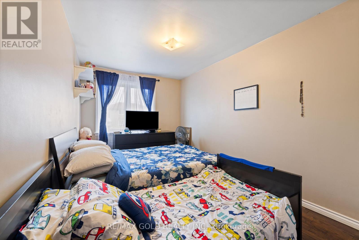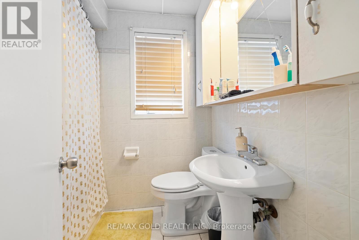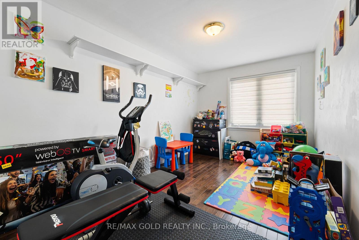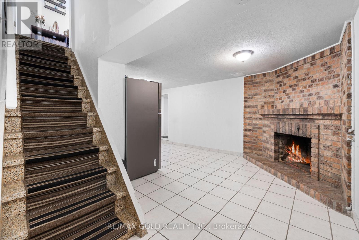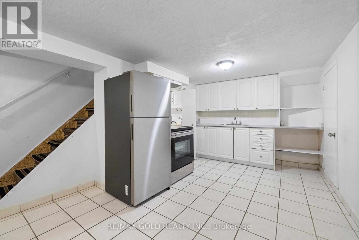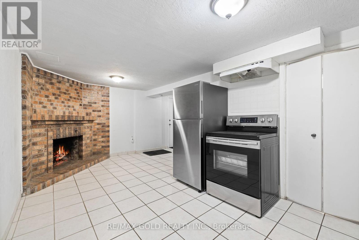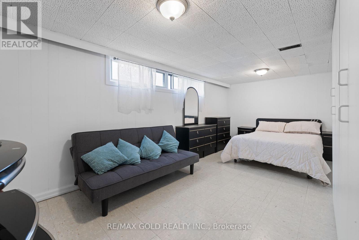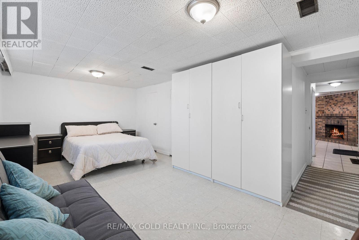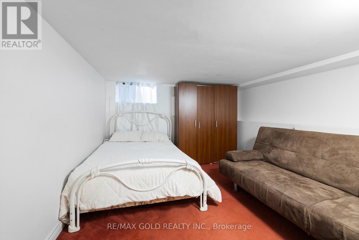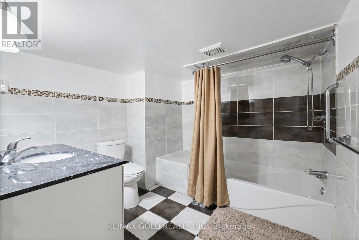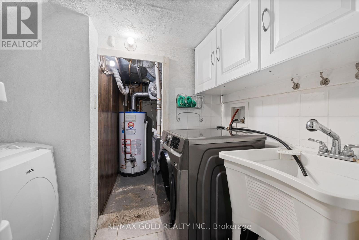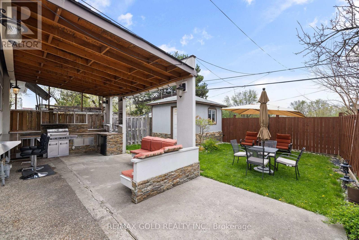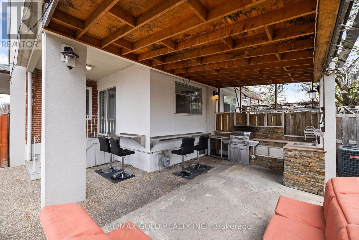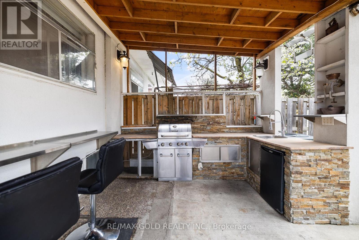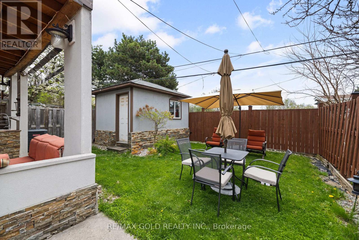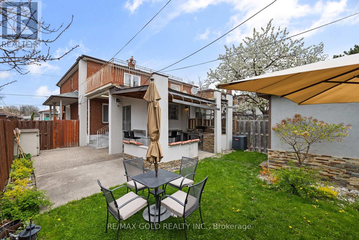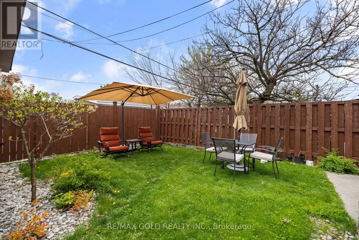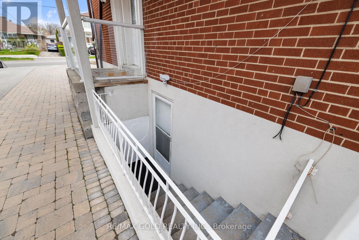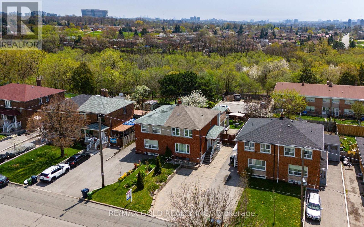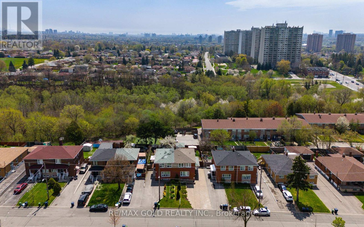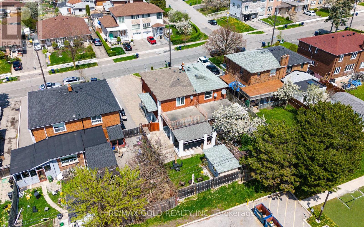35 Giltspur Dr Toronto, Ontario M3L 1M4
$1,020,000
Welcome to this one-of-a-kind property nestled in the heart of North York! This bright and spacious sun-filled home boasts 4+2 bedrooms, providing open concept living space and potential income generation through its separate basement apartment with a side entrance. An extension has been thoughtfully added to the home, featuring an expanded kitchen and living room area, enhancing the overall functionality and comfortability of the space. Sitting on a large lot, this property provides plenty of room for outdoor enjoyment and includes its own private outdoor kitchen, ideal for entertaining family and friends! Located just minutes away from two French immersion schools, Oakdale Golf & Country Club, Downsview Subway Station, York University, Humber River Hospital, and Yorkdale Shopping Centre. **** EXTRAS **** Roof (2020), AC & Furnace (2021), Driveway Extension (2014), Side Entrance With A Finished Basement Apartment. Quiet Street Close to Parks, Golf, Schools, Shopping, Transit, And Amenities. (id:50886)
Property Details
| MLS® Number | W8301898 |
| Property Type | Single Family |
| Community Name | Glenfield-Jane Heights |
| Amenities Near By | Hospital, Park, Public Transit, Schools |
| Parking Space Total | 5 |
Building
| Bathroom Total | 3 |
| Bedrooms Above Ground | 4 |
| Bedrooms Below Ground | 2 |
| Bedrooms Total | 6 |
| Basement Features | Apartment In Basement, Separate Entrance |
| Basement Type | N/a |
| Construction Style Attachment | Semi-detached |
| Cooling Type | Central Air Conditioning |
| Exterior Finish | Brick |
| Heating Fuel | Natural Gas |
| Heating Type | Forced Air |
| Stories Total | 2 |
| Type | House |
Land
| Acreage | No |
| Land Amenities | Hospital, Park, Public Transit, Schools |
| Size Irregular | 31 X 115 Ft |
| Size Total Text | 31 X 115 Ft |
Rooms
| Level | Type | Length | Width | Dimensions |
|---|---|---|---|---|
| Second Level | Primary Bedroom | 5 m | 3.03 m | 5 m x 3.03 m |
| Second Level | Bedroom 3 | 4.3 m | 2.8 m | 4.3 m x 2.8 m |
| Second Level | Bedroom 4 | 4.3 m | 2.8 m | 4.3 m x 2.8 m |
| Basement | Kitchen | Measurements not available | ||
| Basement | Bedroom 5 | Measurements not available | ||
| Basement | Bedroom | Measurements not available | ||
| Main Level | Living Room | 5.74 m | 5.3 m | 5.74 m x 5.3 m |
| Main Level | Dining Room | 3.36 m | 2.84 m | 3.36 m x 2.84 m |
| Main Level | Kitchen | 3.62 m | 3.6 m | 3.62 m x 3.6 m |
| Main Level | Bedroom | 3.08 m | 2.72 m | 3.08 m x 2.72 m |
https://www.realtor.ca/real-estate/26841692/35-giltspur-dr-toronto-glenfield-jane-heights
Interested?
Contact us for more information
Gissel Lopez-Leiva
Salesperson
(647) 809-7919
2720 North Park Drive #201
Brampton, Ontario L6S 0E9
(905) 456-1010
(905) 673-8900
Abhai Singh Bhullar
Broker
(647) 832-0012
www.bhullarhomes.com
https://www.facebook.com/abhai.bhullar
https://www.linkedin.com/in/abhai-singh-bhullar-5b2619ab/
2720 North Park Drive #201
Brampton, Ontario L6S 0E9
(905) 456-1010
(905) 673-8900

