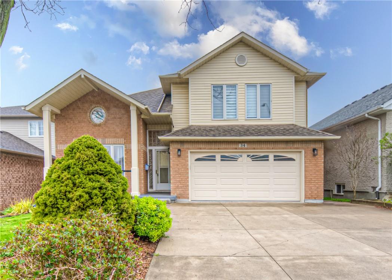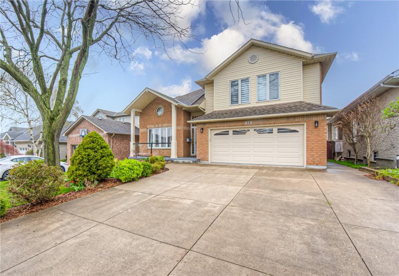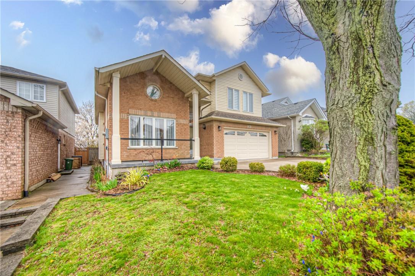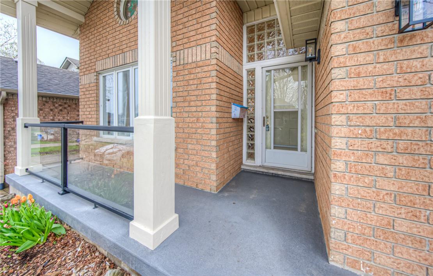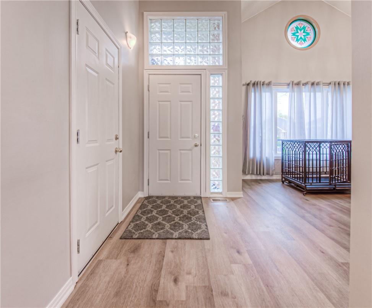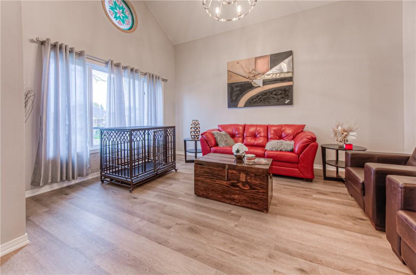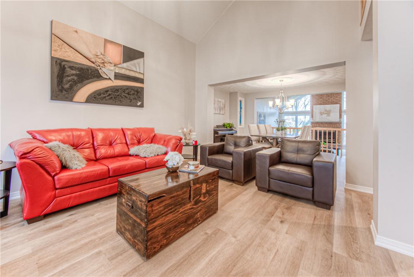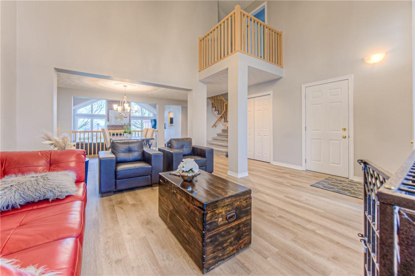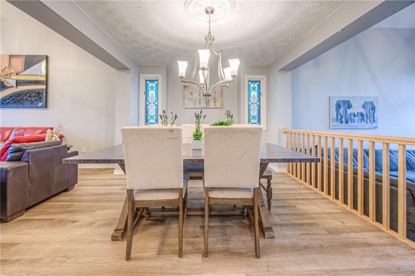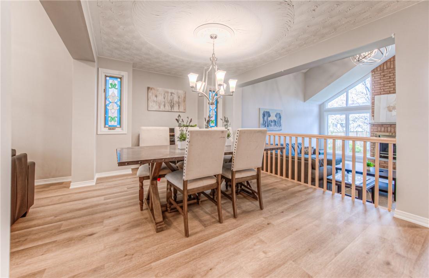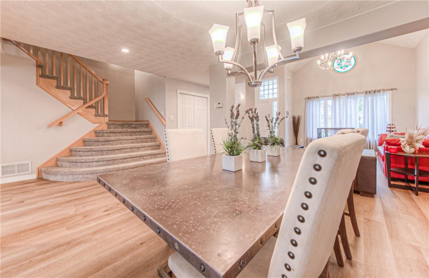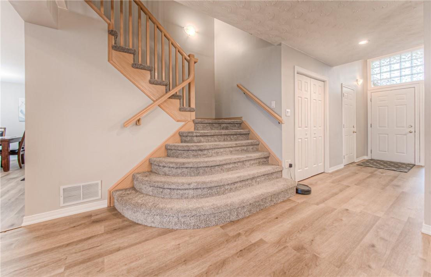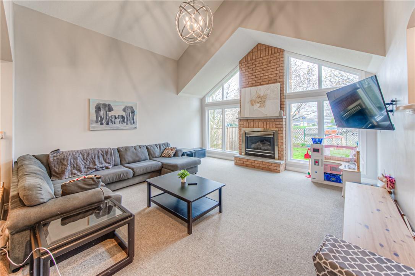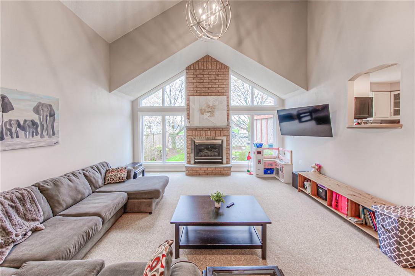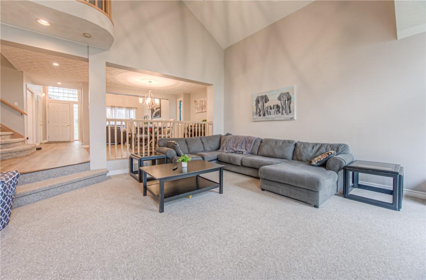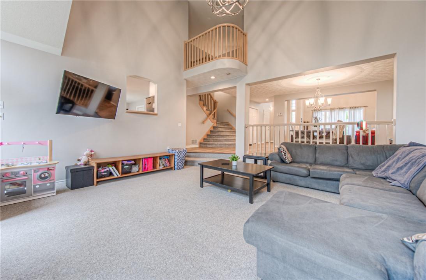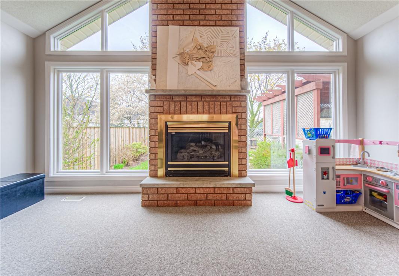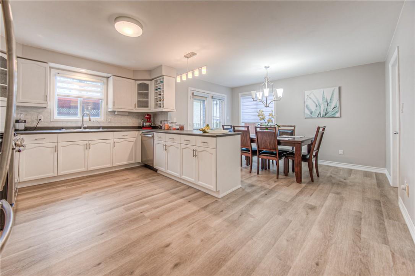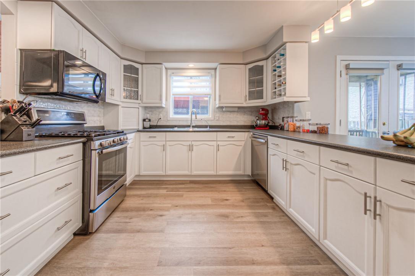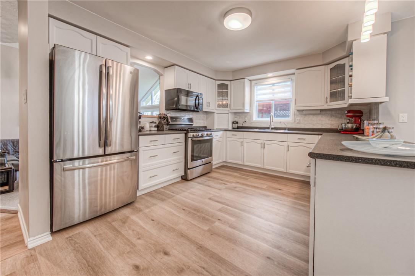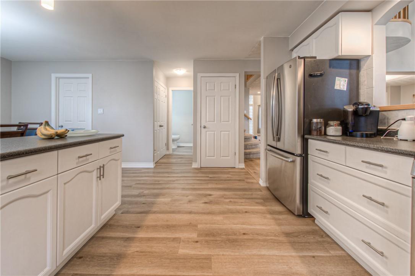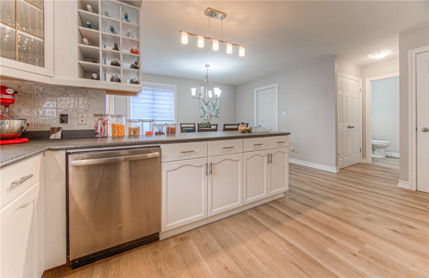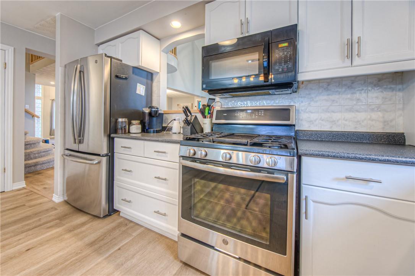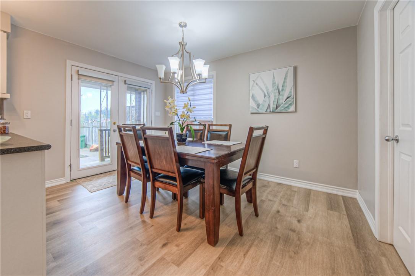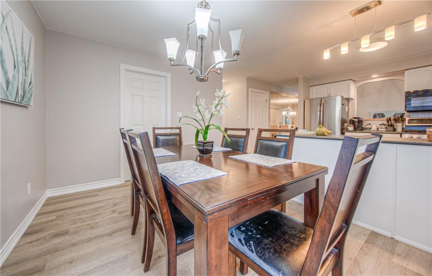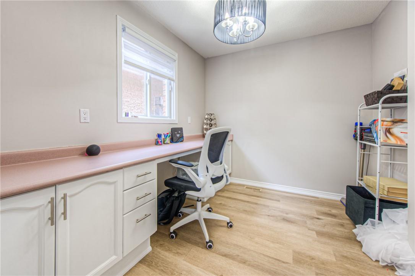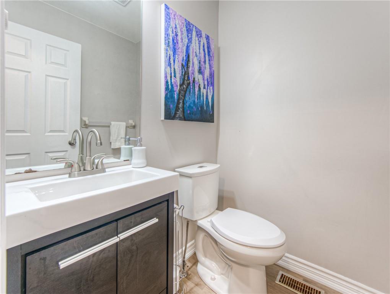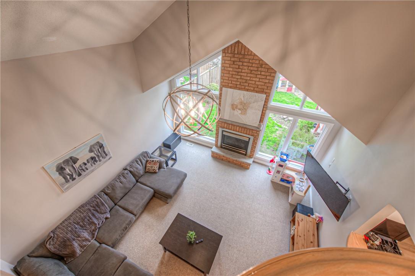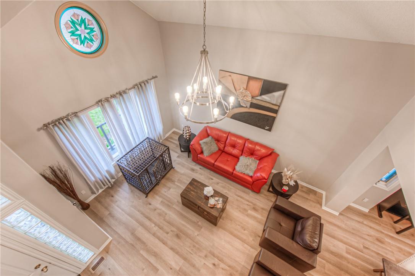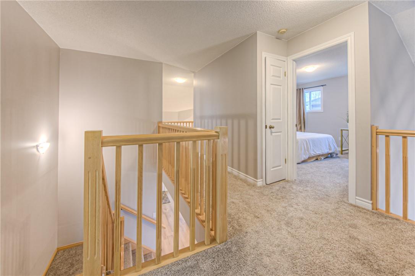34 Westlawn Drive Hamilton, Ontario L9B 2J4
3 Bedroom
4 Bathroom
2630 sqft
2 Level
Fireplace
Central Air Conditioning
Forced Air
$1,089,000
WEST MOUNTAIN BEAUTY. APPROX 2,630 SQ FT PLUS FINISHED BASEMENT. LARGE 47' X 111' LOT. FEATURES 2 STOREY GREAT ROOM OPENING TO OPEN CONCEPT KITCHEN and LIVING ROOM, 2 STOREY FOYER, MAIN FLOOR DEN/OFFICE. MOST FLOORING UPDATED 2024. HIGH EFFICIENCY FURNACE 2022, CENTRAL AIR. FULL SIZE (20' WIDE) DOUBLE GARAGE, FULL BRICK CONSTRUCTION (EXCEPT SOME SIDING ON FRONT ELEVATION). DEFINITELY A MUST VIEW HOME. ALL SIZES APPROX. AND IRREG. (id:50886)
Property Details
| MLS® Number | H4191641 |
| Property Type | Single Family |
| Amenities Near By | Public Transit, Schools |
| Community Features | Quiet Area |
| Equipment Type | Water Heater |
| Features | Park Setting, Park/reserve, Double Width Or More Driveway, Level |
| Parking Space Total | 6 |
| Rental Equipment Type | Water Heater |
| Structure | Shed |
Building
| Bathroom Total | 4 |
| Bedrooms Above Ground | 3 |
| Bedrooms Total | 3 |
| Appliances | Dishwasher, Dryer, Freezer, Microwave, Refrigerator, Stove, Washer, Window Coverings, Garage Door Opener, Fan |
| Architectural Style | 2 Level |
| Basement Development | Finished |
| Basement Type | Full (finished) |
| Ceiling Type | Vaulted |
| Constructed Date | 1994 |
| Construction Style Attachment | Detached |
| Cooling Type | Central Air Conditioning |
| Exterior Finish | Brick, Vinyl Siding |
| Fireplace Fuel | Gas |
| Fireplace Present | Yes |
| Fireplace Type | Other - See Remarks |
| Foundation Type | Poured Concrete |
| Half Bath Total | 2 |
| Heating Fuel | Natural Gas |
| Heating Type | Forced Air |
| Stories Total | 2 |
| Size Exterior | 2630 Sqft |
| Size Interior | 2630 Sqft |
| Type | House |
| Utility Water | Municipal Water |
Parking
| Attached Garage |
Land
| Acreage | No |
| Land Amenities | Public Transit, Schools |
| Sewer | Municipal Sewage System |
| Size Depth | 111 Ft |
| Size Frontage | 47 Ft |
| Size Irregular | 47.24 X 111.55 |
| Size Total Text | 47.24 X 111.55|under 1/2 Acre |
| Zoning Description | Res |
Rooms
| Level | Type | Length | Width | Dimensions |
|---|---|---|---|---|
| Second Level | 4pc Bathroom | 8' 7'' x 4' 5'' | ||
| Second Level | Bedroom | 17' 7'' x 13' 7'' | ||
| Second Level | Bedroom | 11' 10'' x 11' 4'' | ||
| Second Level | 5pc Ensuite Bath | 12' 10'' x 8' 9'' | ||
| Second Level | Primary Bedroom | 20' '' x 17' 5'' | ||
| Basement | Utility Room | 21' 11'' x 9' '' | ||
| Basement | 2pc Bathroom | 4' 4'' x 5' 8'' | ||
| Basement | Cold Room | 17' 3'' x 3' 4'' | ||
| Basement | Other | 17' 2'' x 17' 10'' | ||
| Basement | Laundry Room | 15' 6'' x 10' 2'' | ||
| Basement | Recreation Room | 27' 8'' x 16' 4'' | ||
| Ground Level | Foyer | Measurements not available | ||
| Ground Level | 2pc Bathroom | 4' 11'' x 4' 11'' | ||
| Ground Level | Den | 9' 10'' x 8' 4'' | ||
| Ground Level | Dining Room | 18' 2'' x 10' 8'' | ||
| Ground Level | Living Room | 17' 7'' x 12' 9'' | ||
| Ground Level | Great Room | 18' 2'' x 17' 5'' | ||
| Ground Level | Eat In Kitchen | 20' '' x 15' 11'' |
https://www.realtor.ca/real-estate/26801775/34-westlawn-drive-hamilton
Interested?
Contact us for more information
Carlo Silvestri
Broker
carlosilvestri.web.matrix.rahb.ca/

RE/MAX Real Estate Centre Inc.
1070 Stone Church Rd. E. Unit 42a
Hamilton, Ontario L8W 3K8
1070 Stone Church Rd. E. Unit 42a
Hamilton, Ontario L8W 3K8
(905) 385-9200

