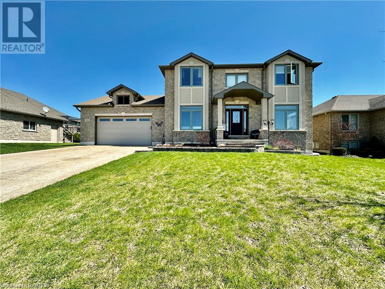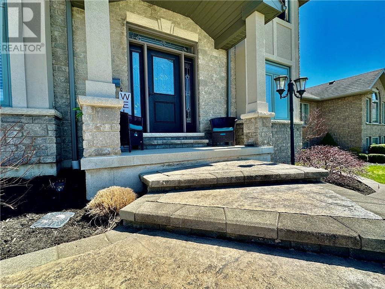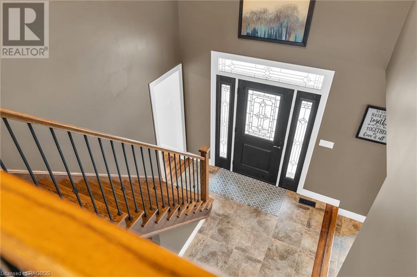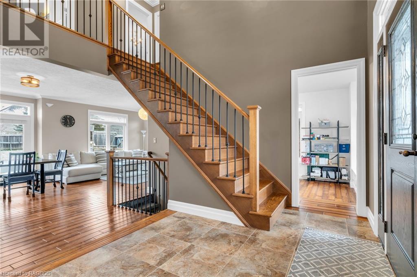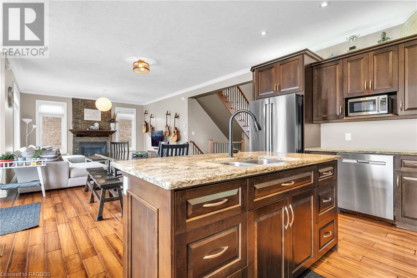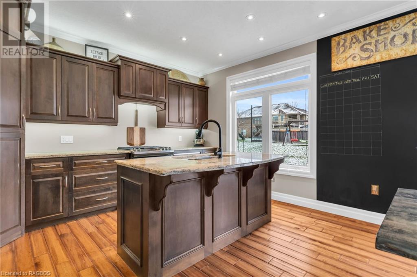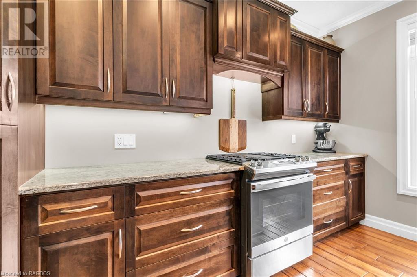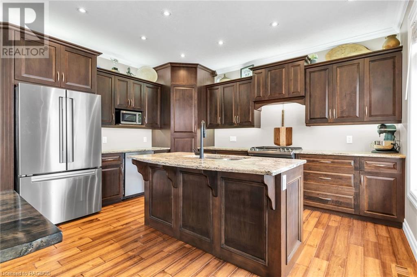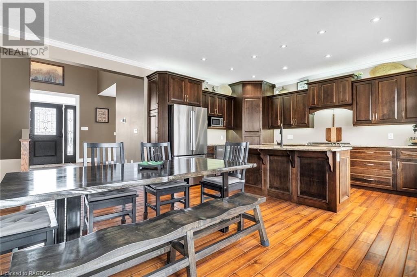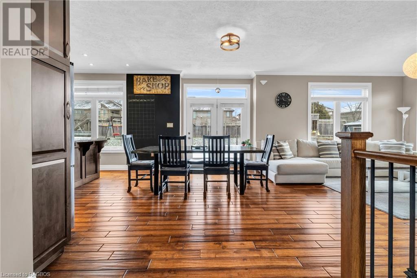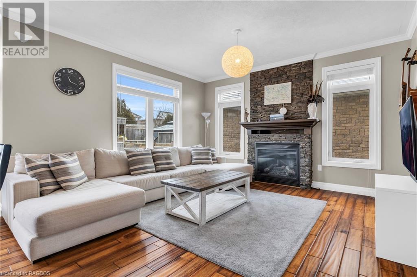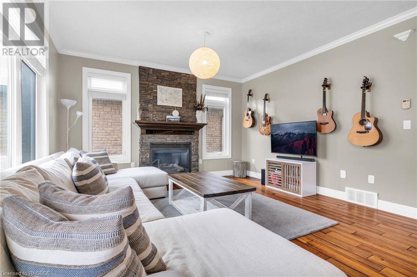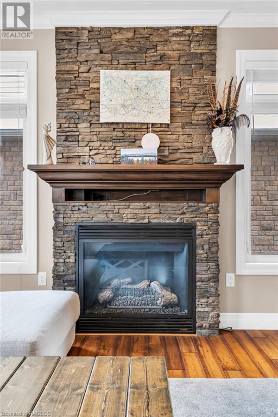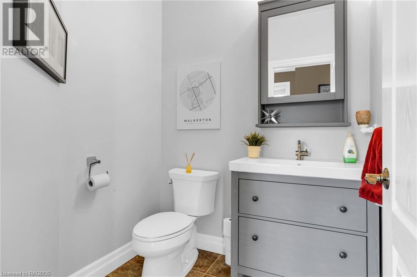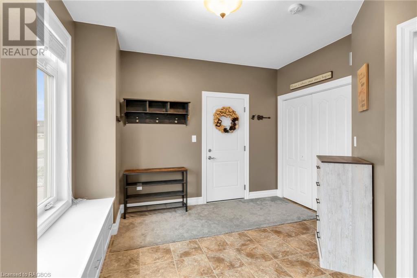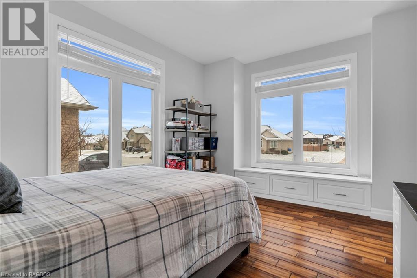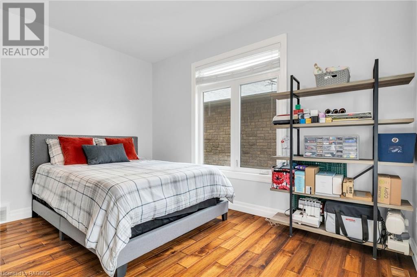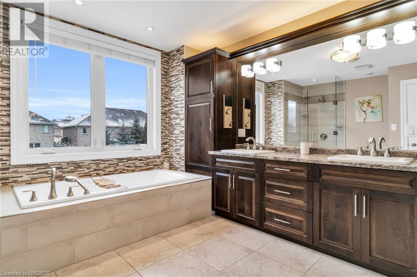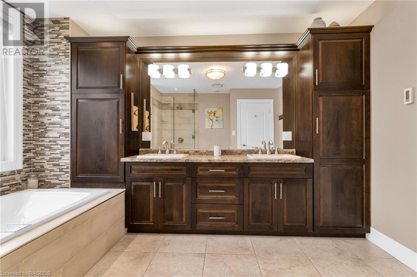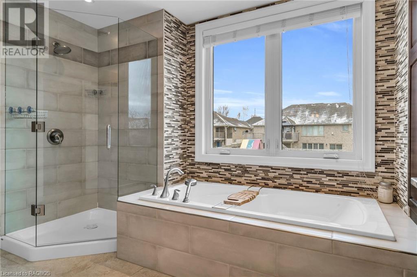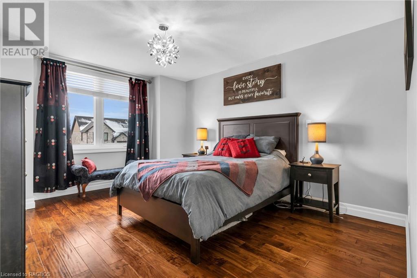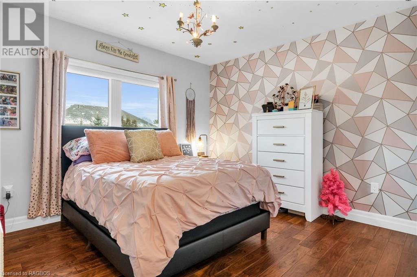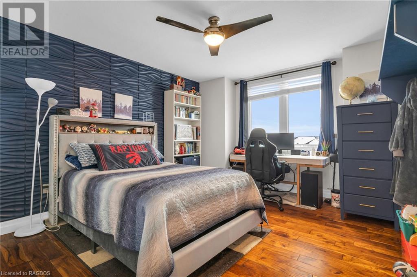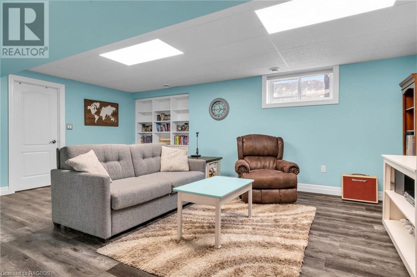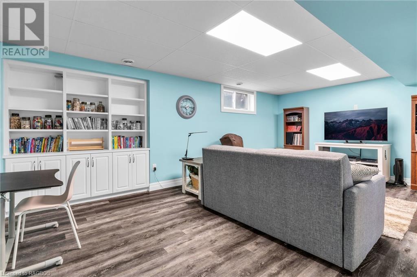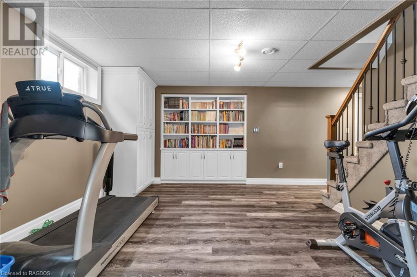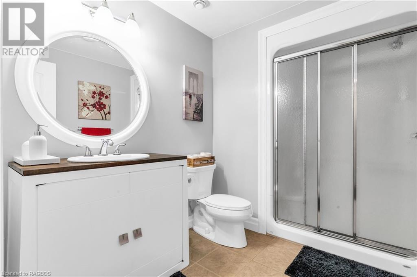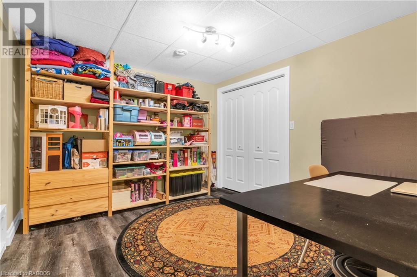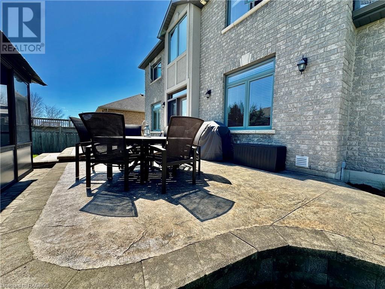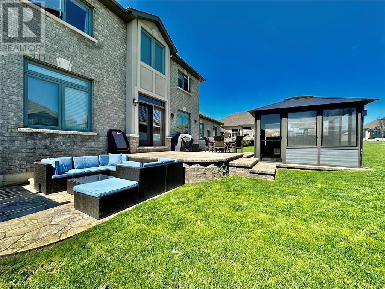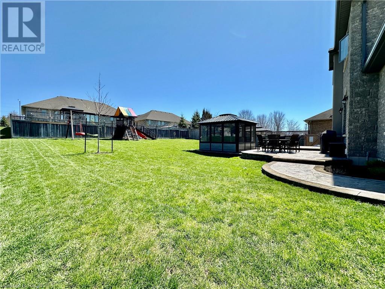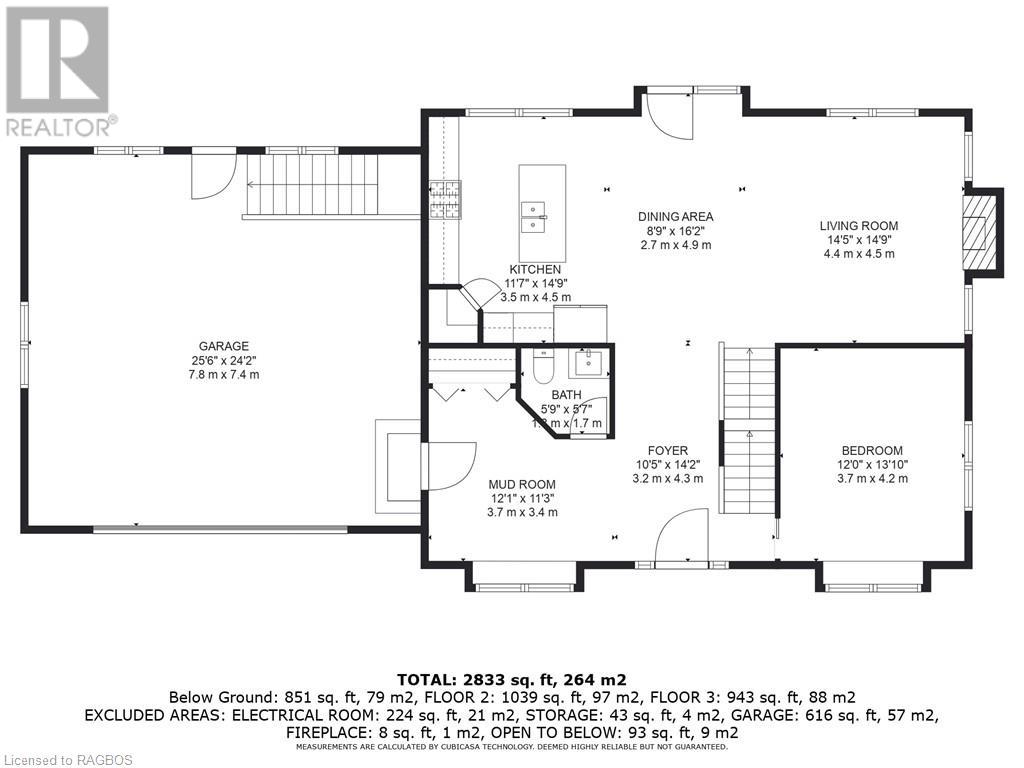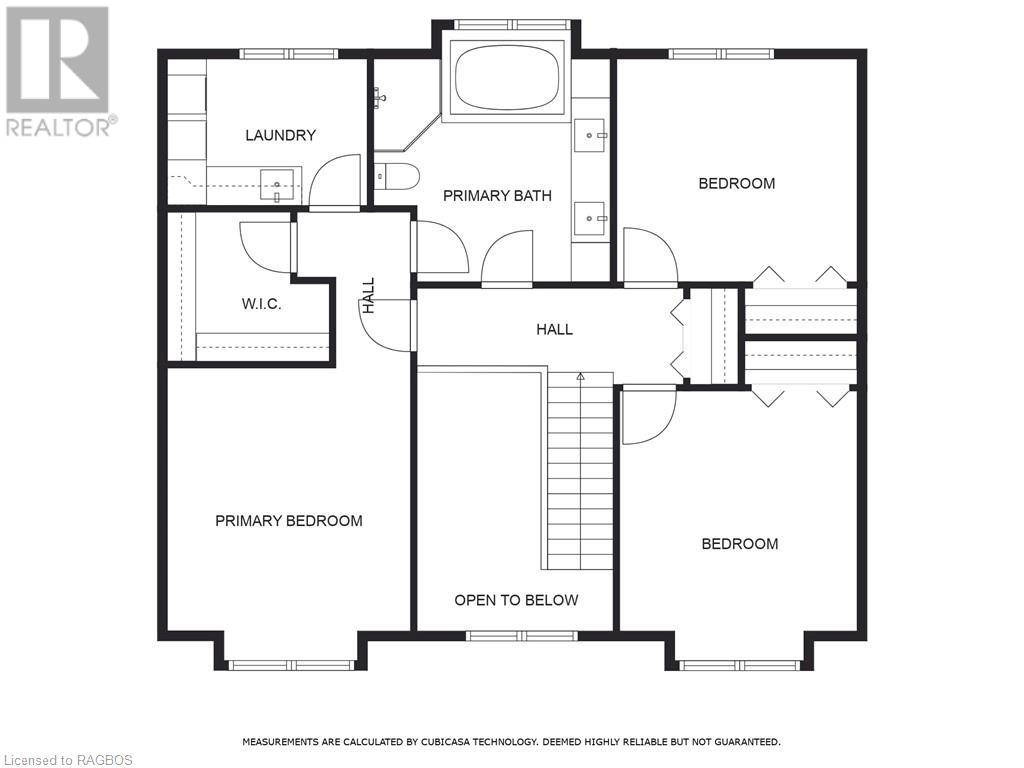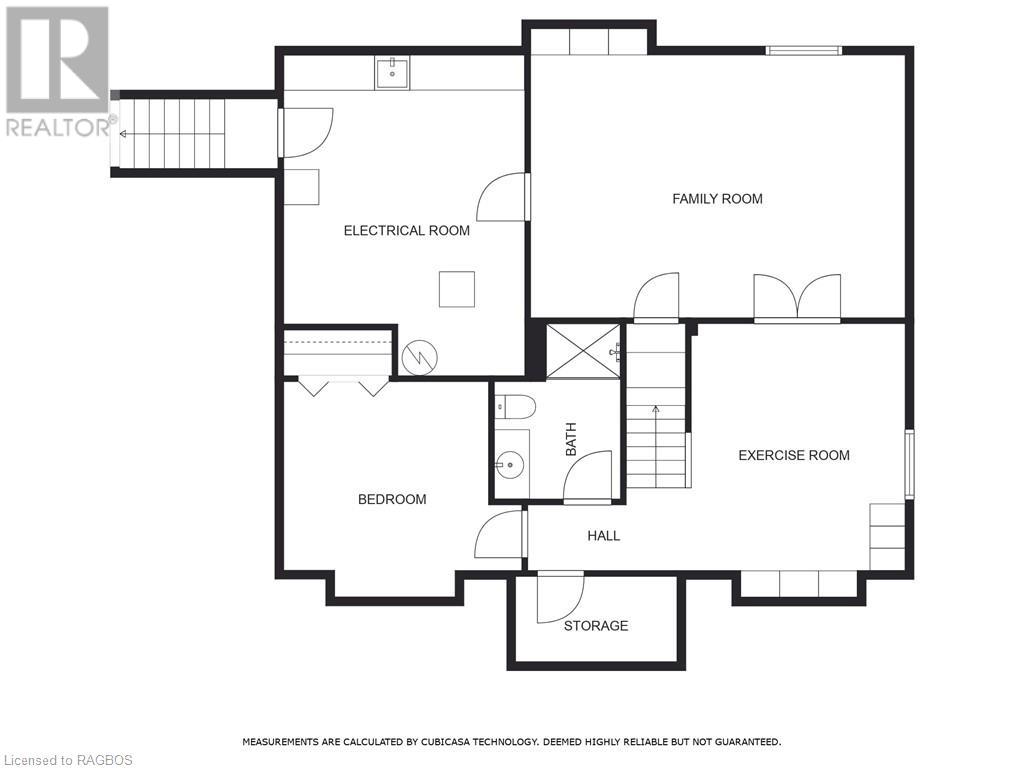338 Westwood Drive Walkerton, Ontario N0G 2V0
$789,000
Welcome to 338 Westwood Drive! This two-storey stone house is situated in one of Walkerton's most desirable neighbourhoods. With over 3,000 square feet of finished space, pride of ownership is evident throughout. The gourmet kitchen, complete with granite countertops and gas stove, flows into the dining and living room, which features a natural stone fireplace. Other high-end finishes include stainless steel appliances, crown mouldings, hardwood and ceramic flooring, and a generous spa-like bath with heated floor. The finished lower level offers additional space for entertaining, fitness or play. Outside the curb appeal is complimented by a stamped concrete drive at the front, and a multi-level patio in the landscaped backyard. (id:50886)
Property Details
| MLS® Number | 40524828 |
| Property Type | Single Family |
| Amenities Near By | Golf Nearby, Hospital, Park, Place Of Worship, Playground, Schools, Shopping |
| Communication Type | Fiber |
| Community Features | Community Centre, School Bus |
| Equipment Type | None |
| Features | Sump Pump, Automatic Garage Door Opener |
| Parking Space Total | 6 |
| Rental Equipment Type | None |
| Structure | Playground |
Building
| Bathroom Total | 3 |
| Bedrooms Above Ground | 4 |
| Bedrooms Total | 4 |
| Appliances | Central Vacuum, Dishwasher, Dryer, Refrigerator, Water Softener, Washer, Gas Stove(s), Window Coverings, Garage Door Opener |
| Architectural Style | 2 Level |
| Basement Development | Partially Finished |
| Basement Type | Full (partially Finished) |
| Constructed Date | 2011 |
| Construction Style Attachment | Detached |
| Cooling Type | Central Air Conditioning |
| Exterior Finish | Stone |
| Fire Protection | Smoke Detectors |
| Fireplace Present | Yes |
| Fireplace Total | 1 |
| Half Bath Total | 1 |
| Heating Fuel | Natural Gas |
| Heating Type | In Floor Heating, Forced Air |
| Stories Total | 2 |
| Size Interior | 2584 |
| Type | House |
| Utility Water | Municipal Water |
Parking
| Attached Garage |
Land
| Access Type | Road Access |
| Acreage | No |
| Land Amenities | Golf Nearby, Hospital, Park, Place Of Worship, Playground, Schools, Shopping |
| Landscape Features | Landscaped |
| Sewer | Municipal Sewage System |
| Size Depth | 125 Ft |
| Size Frontage | 71 Ft |
| Size Irregular | 0.205 |
| Size Total | 0.205 Ac|under 1/2 Acre |
| Size Total Text | 0.205 Ac|under 1/2 Acre |
| Zoning Description | R1 |
Rooms
| Level | Type | Length | Width | Dimensions |
|---|---|---|---|---|
| Second Level | Primary Bedroom | 12'3'' x 14'9'' | ||
| Second Level | Bedroom | 12'0'' x 13'7'' | ||
| Second Level | Bedroom | 12'2'' x 11'3'' | ||
| Second Level | 5pc Bathroom | Measurements not available | ||
| Second Level | Laundry Room | 10'1'' x 7'5'' | ||
| Basement | Utility Room | 13'6'' x 18'0'' | ||
| Basement | 3pc Bathroom | Measurements not available | ||
| Basement | Storage | 9'1'' x 4'9'' | ||
| Basement | Exercise Room | 12'0'' x 15'4'' | ||
| Basement | Office | 13'4'' x 12'1'' | ||
| Basement | Family Room | 21'0'' x 14'9'' | ||
| Main Level | Sitting Room | 12'1'' x 11'3'' | ||
| Main Level | Bedroom | 12'0'' x 13'10'' | ||
| Main Level | Foyer | 10'5'' x 14'2'' | ||
| Main Level | 2pc Bathroom | Measurements not available | ||
| Main Level | Living Room | 14'5'' x 14'9'' | ||
| Main Level | Dining Room | 8'9'' x 16'2'' | ||
| Main Level | Kitchen | 11'7'' x 14'9'' |
Utilities
| Electricity | Available |
| Natural Gas | Available |
| Telephone | Available |
https://www.realtor.ca/real-estate/26382006/338-westwood-drive-walkerton
Interested?
Contact us for more information
Christine Brandt
Salesperson
(647) 849-3180
www.facebook.com/KirstineEllisGroup
79 Elora St
Mildmay, Ontario N0G 2J0
(866) 530-7737
(647) 849-3180
https://thekirstine-ellisgroup.com/about/
Neil Kirstine
Salesperson
(647) 849-3180
79 Elora St
Mildmay, Ontario N0G 2J0
(866) 530-7737
(647) 849-3180
https://thekirstine-ellisgroup.com/about/
Jeremy Ellis
Salesperson
(647) 849-3180
79 Elora St
Mildmay, Ontario N0G 2J0
(866) 530-7737
(647) 849-3180
https://thekirstine-ellisgroup.com/about/

