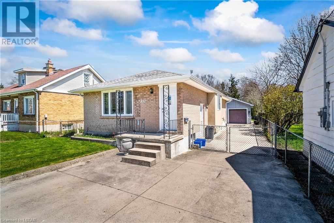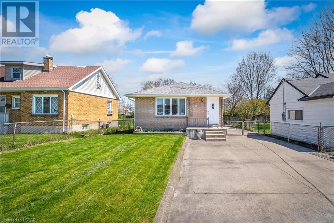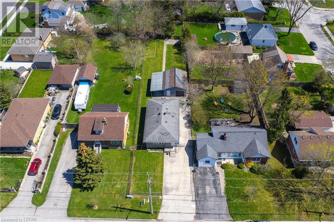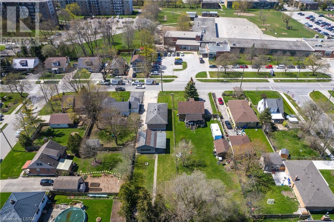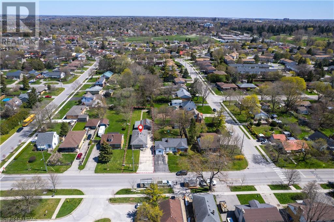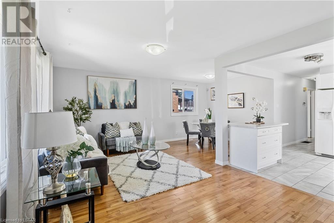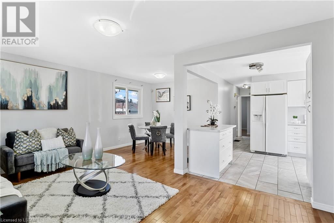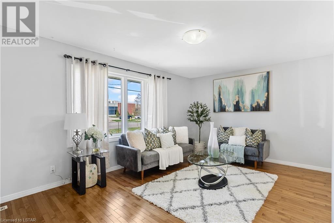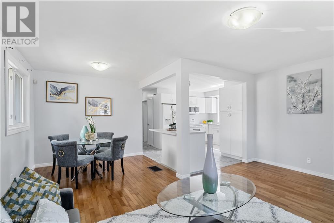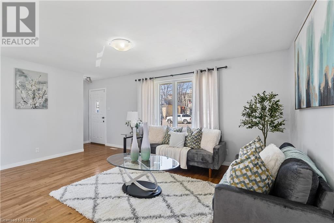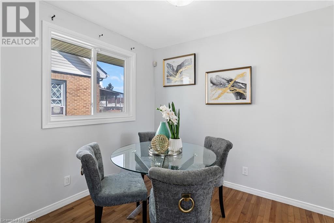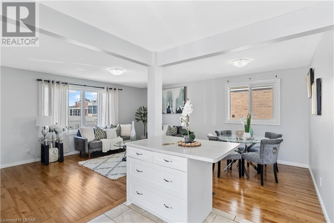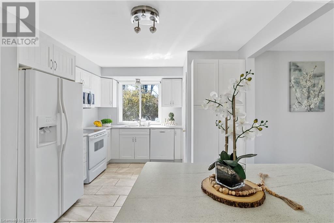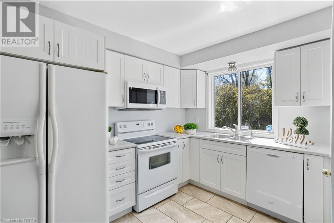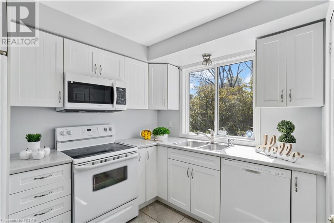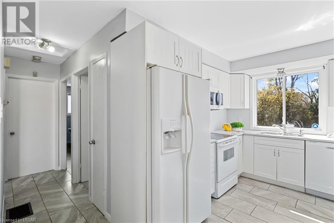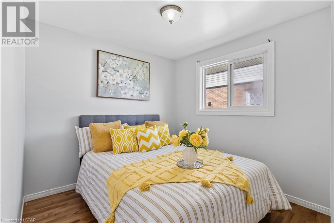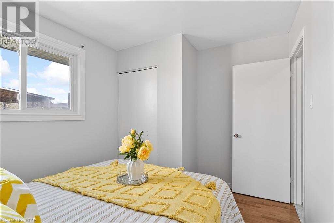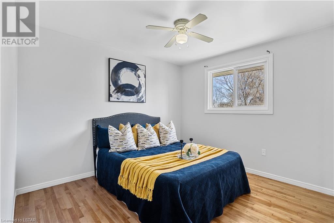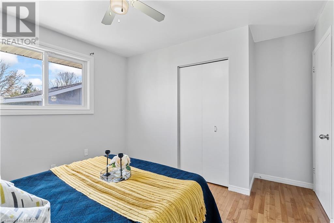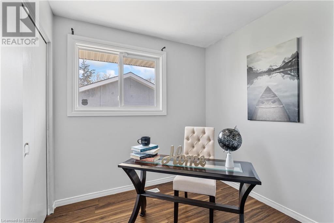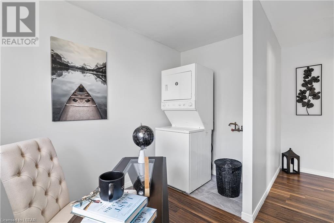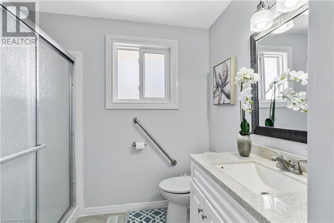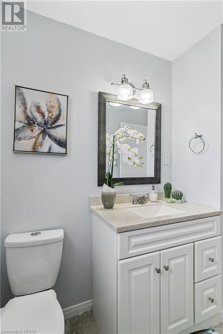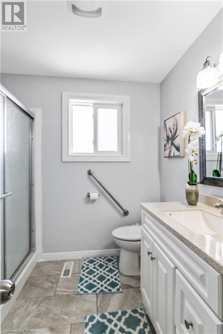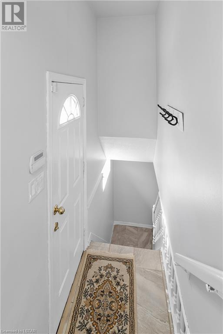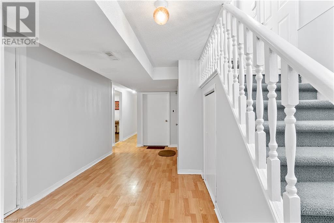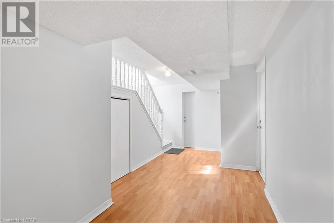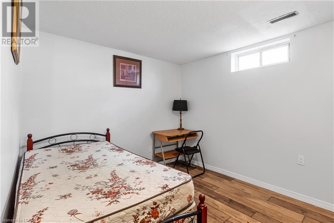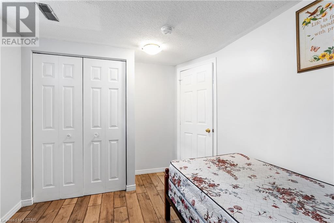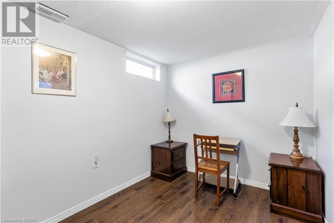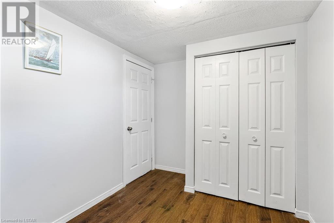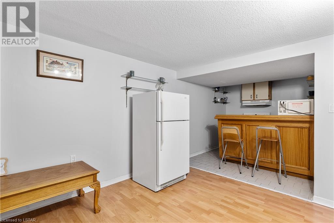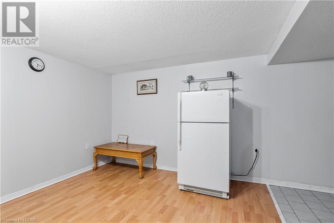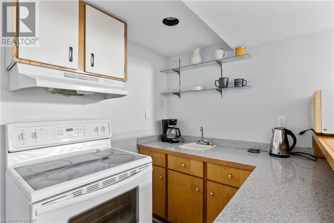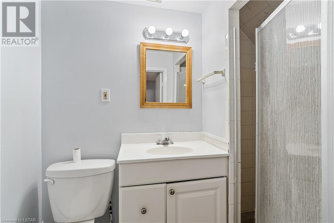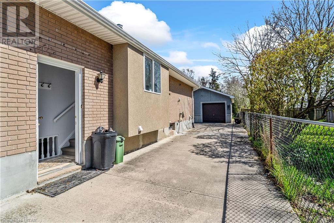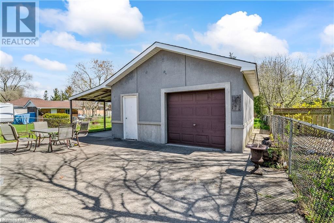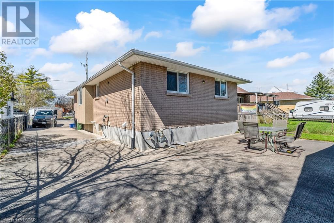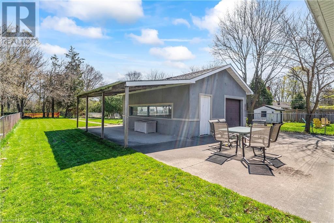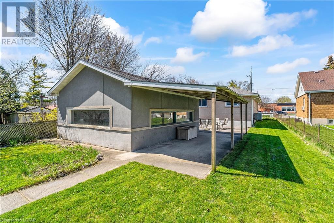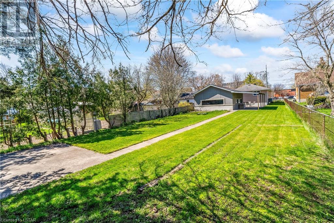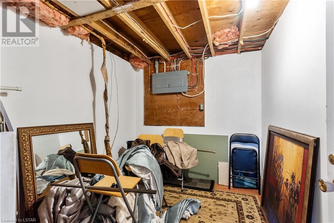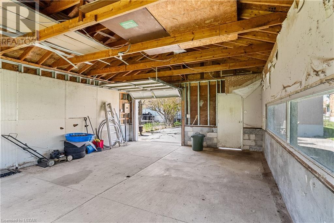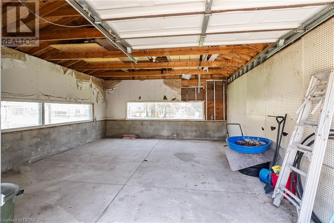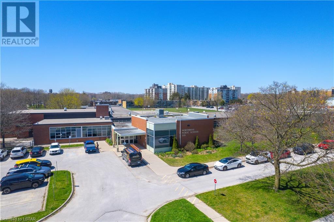332 Belfield Street London, Ontario N5Y 2K2
$599,000
In essence, whether you're a first-time homebuyer looking for a comfortable and spacious residence or an investor seeking opportunities for development and rental income, this bungalow with its expansive lot and versatile features offers something for everyone With a depth of 207 feet. This generous lot size also provides privacy and a sense of spaciousness, creating a serene environment to enjoy outdoor activities or simply relax in tranquility. It's a rare find to have such a substantial piece of land within a residential setting, offering endless possibilities for customization and enjoyment. The main floor of this home sounds like a welcoming space for both families and individuals alike. With three bedrooms, there's plenty of room for personalization or accommodating guests. The 3-piece bathroom provides convenience, while the cozy family room offers a comfortable area for relaxation and entertainment. The modern, updated kitchen is undoubtedly a highlight, especially with its practical island. It's a feature that combines functionality with style, making it an ideal space for both everyday cooking and hosting gatherings. The basement of this home has been creatively transformed into a multifunctional living space, perfect for accommodating diverse needs and lifestyles with a second kitchen, an additional dining room, and two bonus rooms. The proximity of this bungalow to both Western University and Fanshawe College makes it an attractive location. (id:50886)
Property Details
| MLS® Number | 40575750 |
| Property Type | Single Family |
| Amenities Near By | Hospital, Park, Playground, Public Transit, Shopping |
| Community Features | High Traffic Area, School Bus |
| Equipment Type | Water Heater |
| Features | In-law Suite |
| Parking Space Total | 7 |
| Rental Equipment Type | Water Heater |
Building
| Bathroom Total | 2 |
| Bedrooms Above Ground | 3 |
| Bedrooms Total | 3 |
| Appliances | Dishwasher, Dryer |
| Architectural Style | Bungalow |
| Basement Development | Finished |
| Basement Type | Full (finished) |
| Constructed Date | 1972 |
| Construction Style Attachment | Detached |
| Cooling Type | Central Air Conditioning |
| Exterior Finish | Stucco |
| Foundation Type | Poured Concrete |
| Heating Fuel | Natural Gas |
| Heating Type | Forced Air |
| Stories Total | 1 |
| Size Interior | 900 |
| Type | House |
| Utility Water | Municipal Water |
Parking
| Detached Garage |
Land
| Access Type | Road Access, Highway Access |
| Acreage | No |
| Land Amenities | Hospital, Park, Playground, Public Transit, Shopping |
| Sewer | Municipal Sewage System |
| Size Depth | 208 Ft |
| Size Frontage | 44 Ft |
| Size Total Text | Under 1/2 Acre |
| Zoning Description | R1-6 |
Rooms
| Level | Type | Length | Width | Dimensions |
|---|---|---|---|---|
| Basement | Kitchen | 9'2'' x 8'1'' | ||
| Basement | Dining Room | 10'10'' x 9'7'' | ||
| Basement | Bonus Room | 10'11'' x 7'9'' | ||
| Basement | Bonus Room | 9'1'' x 8'1'' | ||
| Basement | Living Room | 20'0'' x 8'0'' | ||
| Main Level | 3pc Bathroom | Measurements not available | ||
| Main Level | Full Bathroom | Measurements not available | ||
| Main Level | Bedroom | 10'0'' x 8'0'' | ||
| Main Level | Bedroom | 11'0'' x 10'0'' | ||
| Main Level | Bedroom | 11'4'' x 9'0'' | ||
| Main Level | Kitchen | 13'10'' x 11'1'' | ||
| Main Level | Family Room | 17'2'' x 10'11'' |
https://www.realtor.ca/real-estate/26787831/332-belfield-street-london
Interested?
Contact us for more information
Atul Barot
Broker
(519) 673-6789
420 York Street
London, Ontario N6B 1R1
(519) 673-3390
(519) 673-6789
firstcanadian.c21.ca/
facebook.com/C21First
instagram.com/c21first

