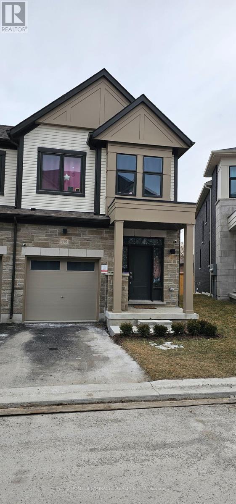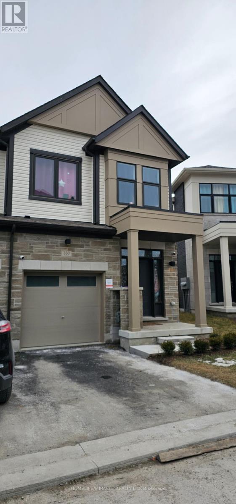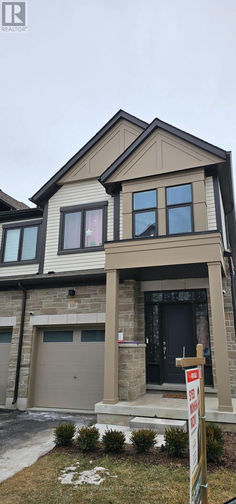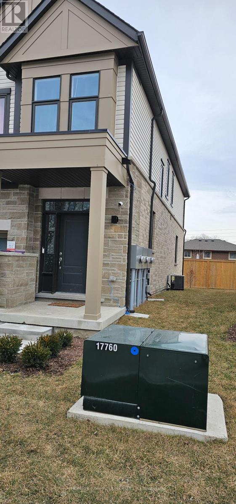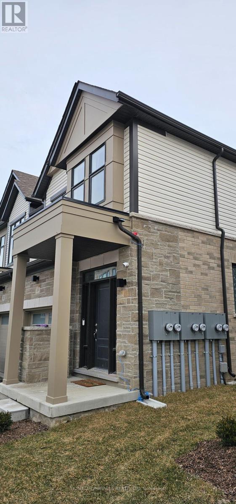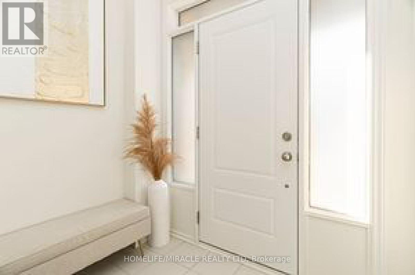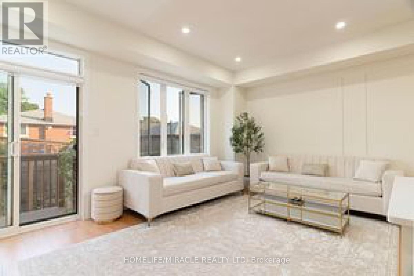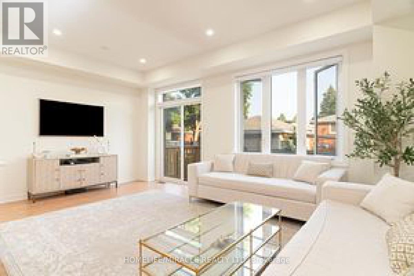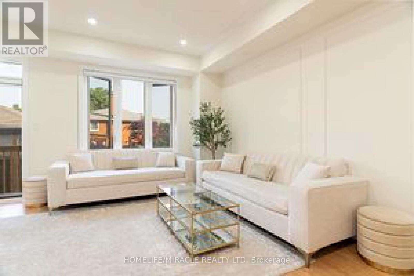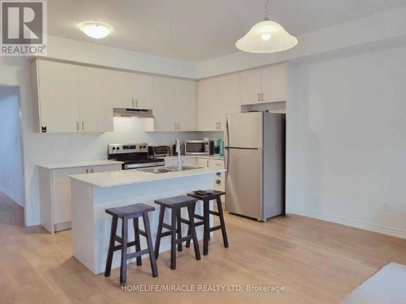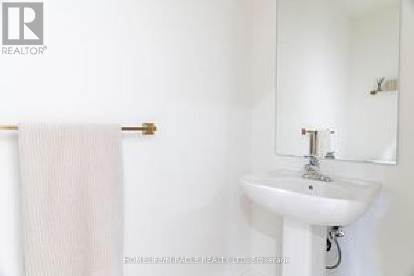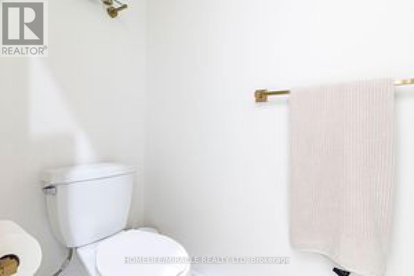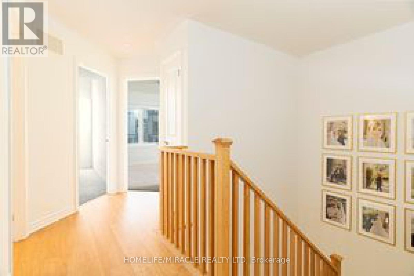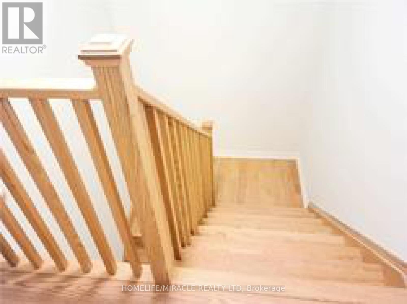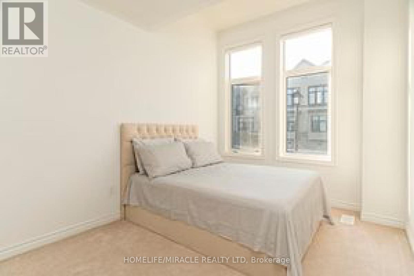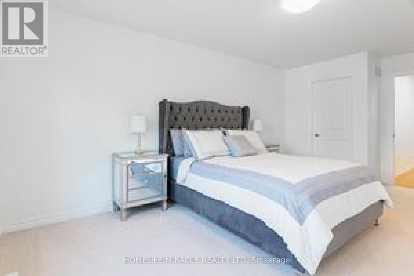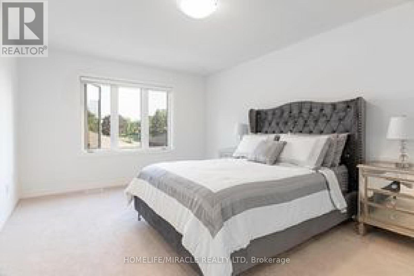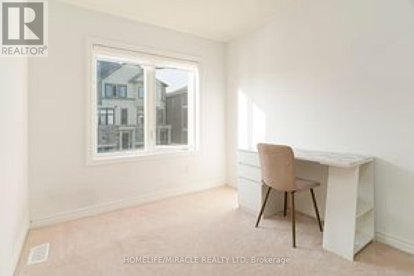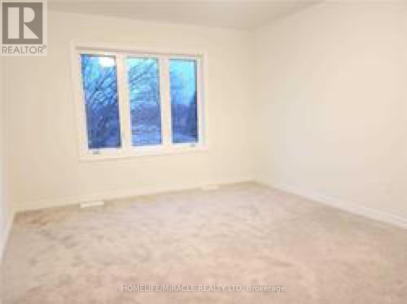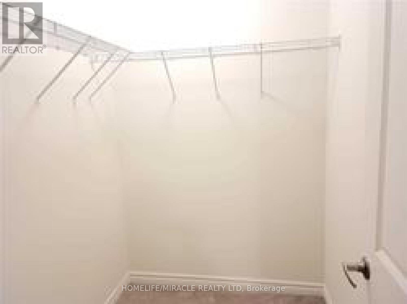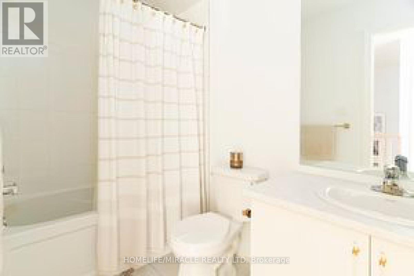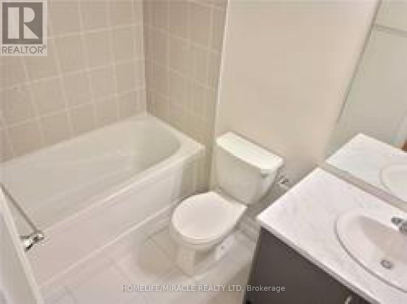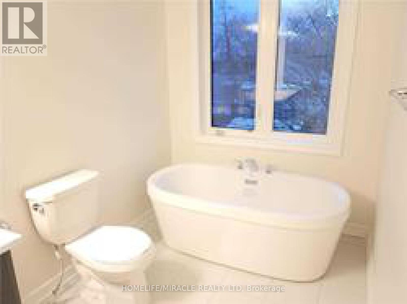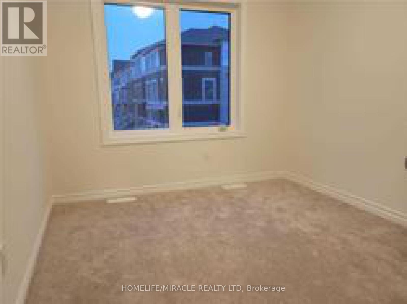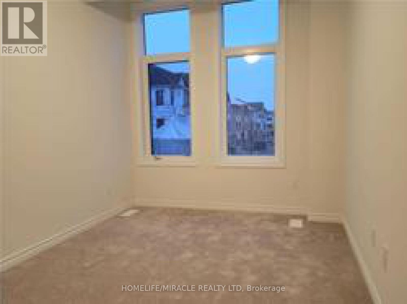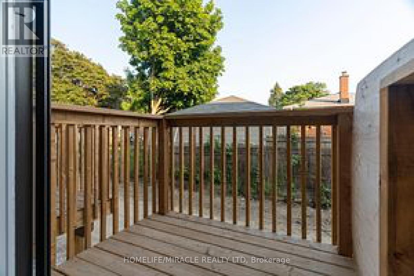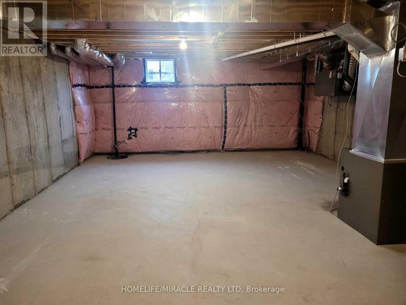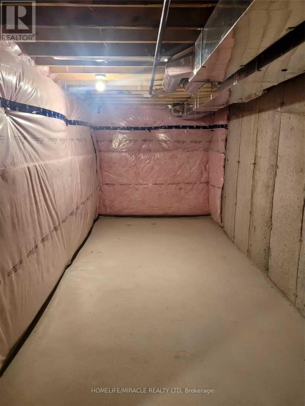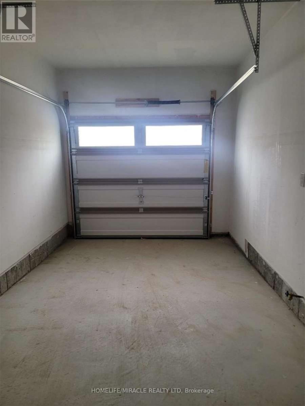330 Okanagan Path Oshawa, Ontario L1H 0A7
$780,000Maintenance, Parcel of Tied Land
$141.48 Monthly
Maintenance, Parcel of Tied Land
$141.48 Monthly****Welcome to your dream home! A beautiful brand new 2-storey end townhouse offers absolutely modern living at its finest. With 3 bedrooms and 3 bathrooms, this spacious and elegant home is filled with natural light. The main floor features an open-concept living space with both a living and family room, perfect for entertaining. The beautiful kitchen adds to the allure of the home. The main level boasts 9 ft ceilings and pot lights throughout, Spanning approximately 2000 sq.ft, this townhouse offer ample space for comfortable living. The premium laminate flooring adds a touch of sophistication to the interior. The property is situated in a highly convenient location, with essential amenities just steps away. Parks, schools, highway 401/412/407, and the Oshawa Go station are all easily accessible, providing convenience and connectivity. Don't miss out on the opportunity to make this exceptional property your new home. unfinished basement great area can used for storage. **** EXTRAS **** Upgrades worth more than 20k including quartz kitchen counter top, frameless shower glass & brand new laminate flooring. (id:50886)
Property Details
| MLS® Number | E8091666 |
| Property Type | Single Family |
| Community Name | Donevan |
| Amenities Near By | Hospital, Park, Place Of Worship, Public Transit |
| Community Features | Community Centre |
| Parking Space Total | 2 |
Building
| Bathroom Total | 3 |
| Bedrooms Above Ground | 3 |
| Bedrooms Total | 3 |
| Basement Development | Unfinished |
| Basement Type | N/a (unfinished) |
| Construction Style Attachment | Attached |
| Cooling Type | Central Air Conditioning |
| Exterior Finish | Brick |
| Heating Fuel | Natural Gas |
| Heating Type | Forced Air |
| Stories Total | 2 |
| Type | Row / Townhouse |
Parking
| Attached Garage |
Land
| Acreage | No |
| Land Amenities | Hospital, Park, Place Of Worship, Public Transit |
| Size Irregular | 18.86 X 100 Ft |
| Size Total Text | 18.86 X 100 Ft |
Rooms
| Level | Type | Length | Width | Dimensions |
|---|---|---|---|---|
| Second Level | Primary Bedroom | 3.5 m | 4.96 m | 3.5 m x 4.96 m |
| Second Level | Bedroom 2 | 2.67 m | 3.35 m | 2.67 m x 3.35 m |
| Second Level | Bedroom 3 | 2.67 m | 4.57 m | 2.67 m x 4.57 m |
| Second Level | Laundry Room | Measurements not available | ||
| Second Level | Bathroom | Measurements not available | ||
| Main Level | Kitchen | 3.05 m | 3.47 m | 3.05 m x 3.47 m |
| Main Level | Bathroom | Measurements not available | ||
| Main Level | Dining Room | 4.3 m | 4.96 m | 4.3 m x 4.96 m |
| Main Level | Family Room | 3.1 m | 5.61 m | 3.1 m x 5.61 m |
| Main Level | Bathroom | 2.34 m | 3.35 m | 2.34 m x 3.35 m |
| Main Level | Bathroom | Measurements not available |
https://www.realtor.ca/real-estate/26549481/330-okanagan-path-oshawa-donevan
Interested?
Contact us for more information
Syed Mohsin Rizvi
Salesperson

821 Bovaird Dr West #31
Brampton, Ontario L6X 0T9
(905) 455-5100
(905) 455-5110

