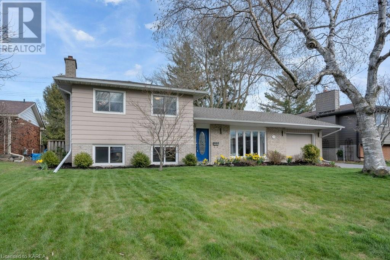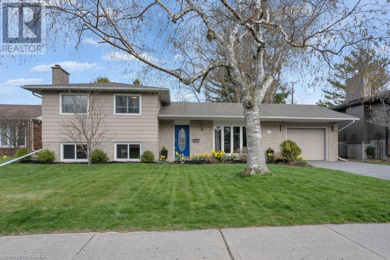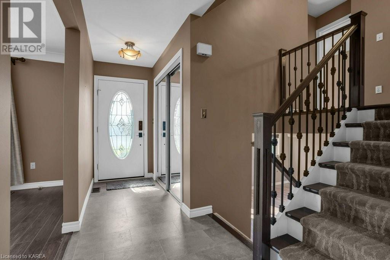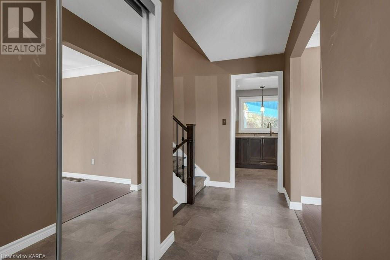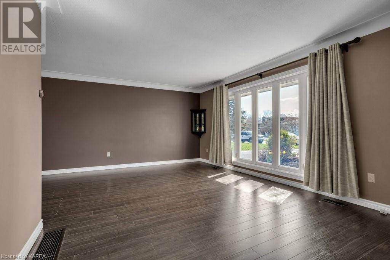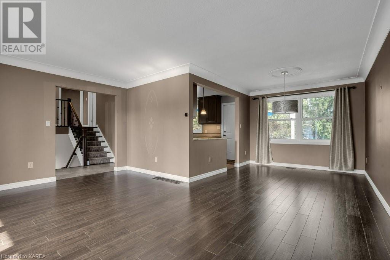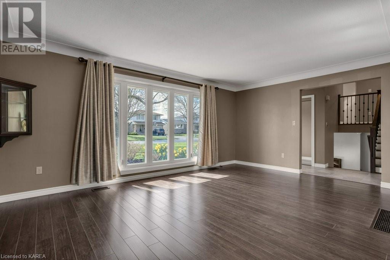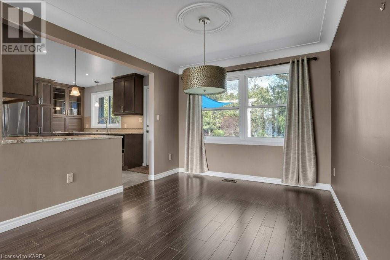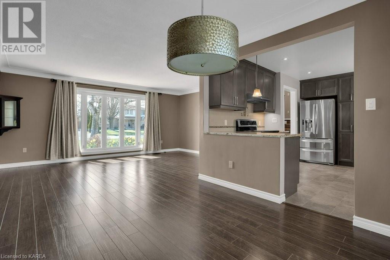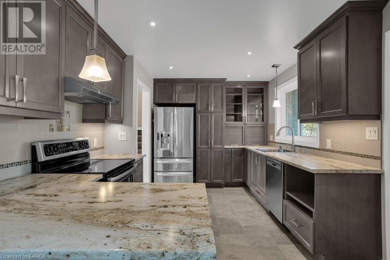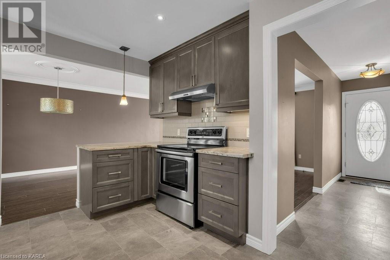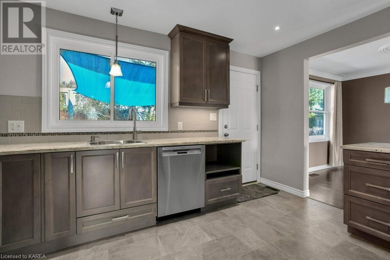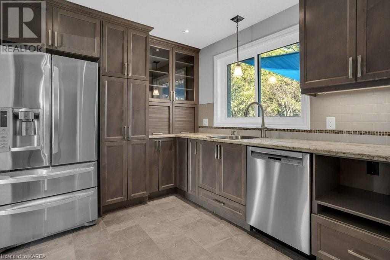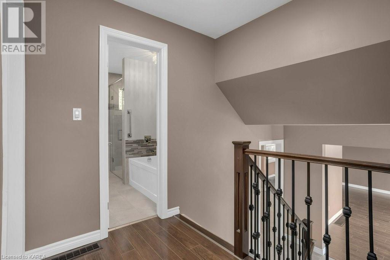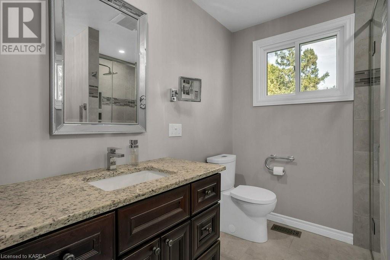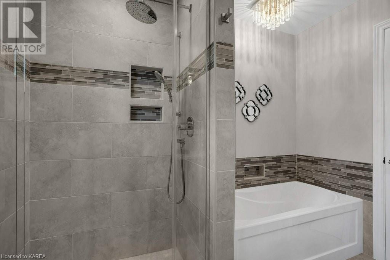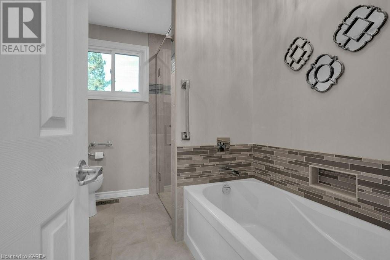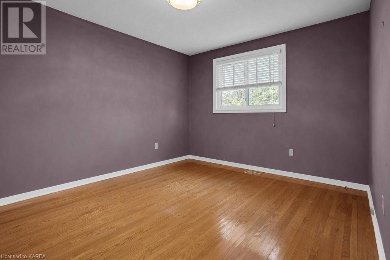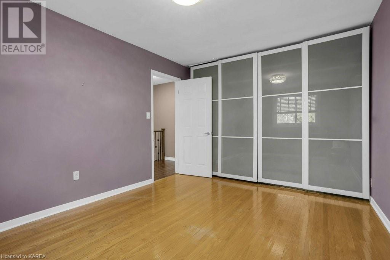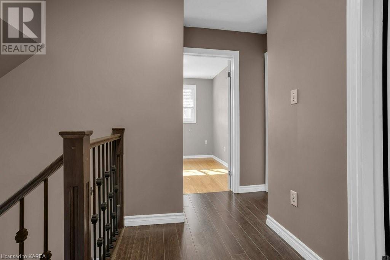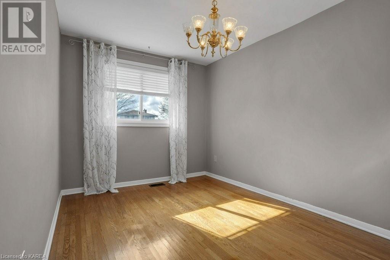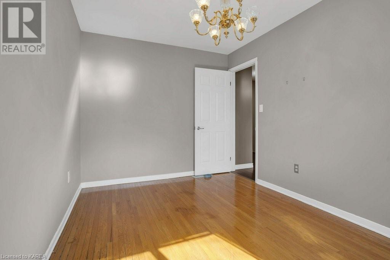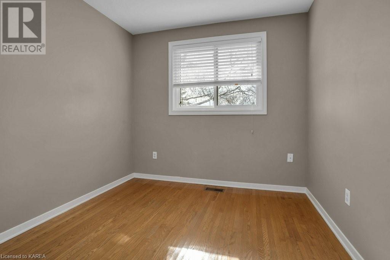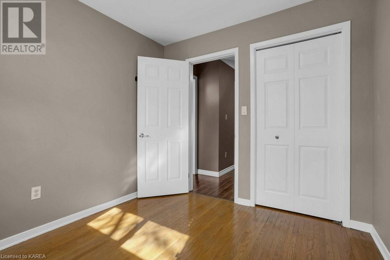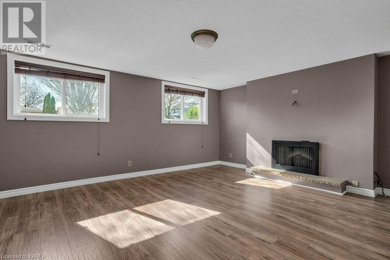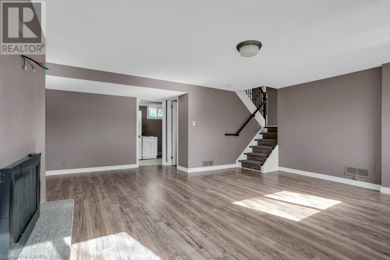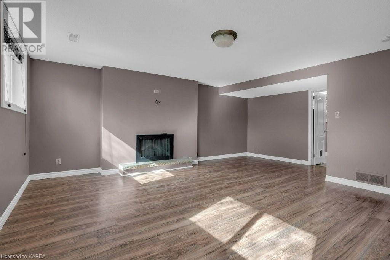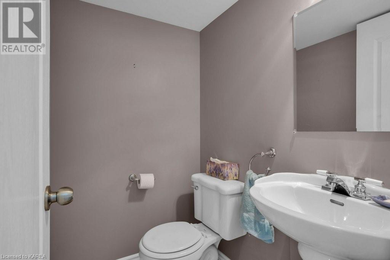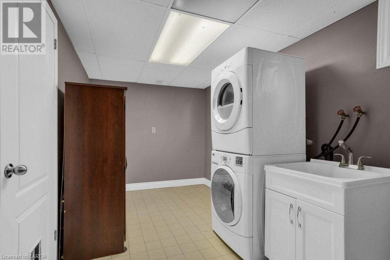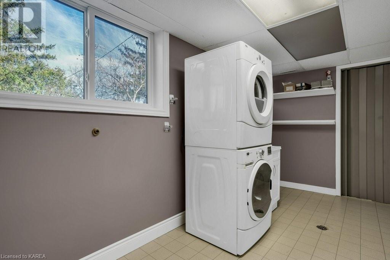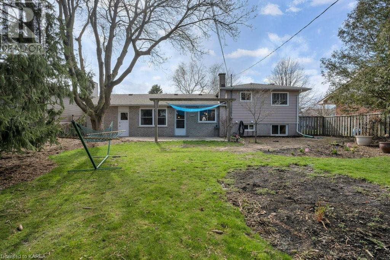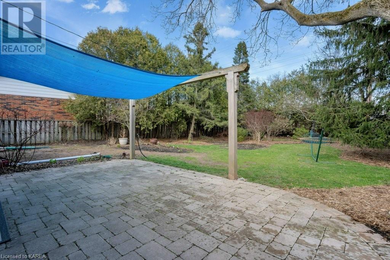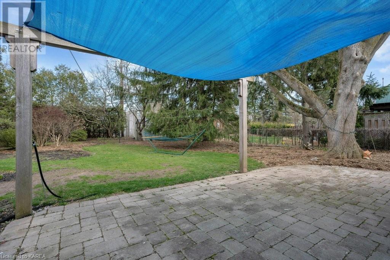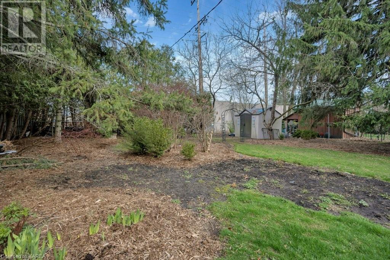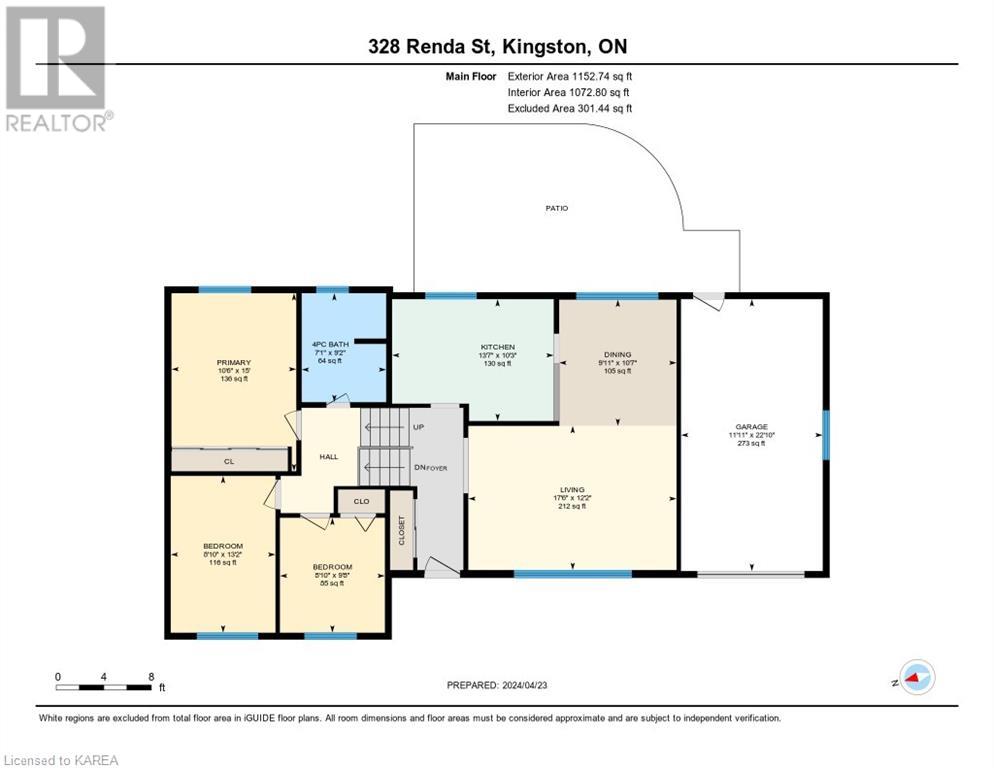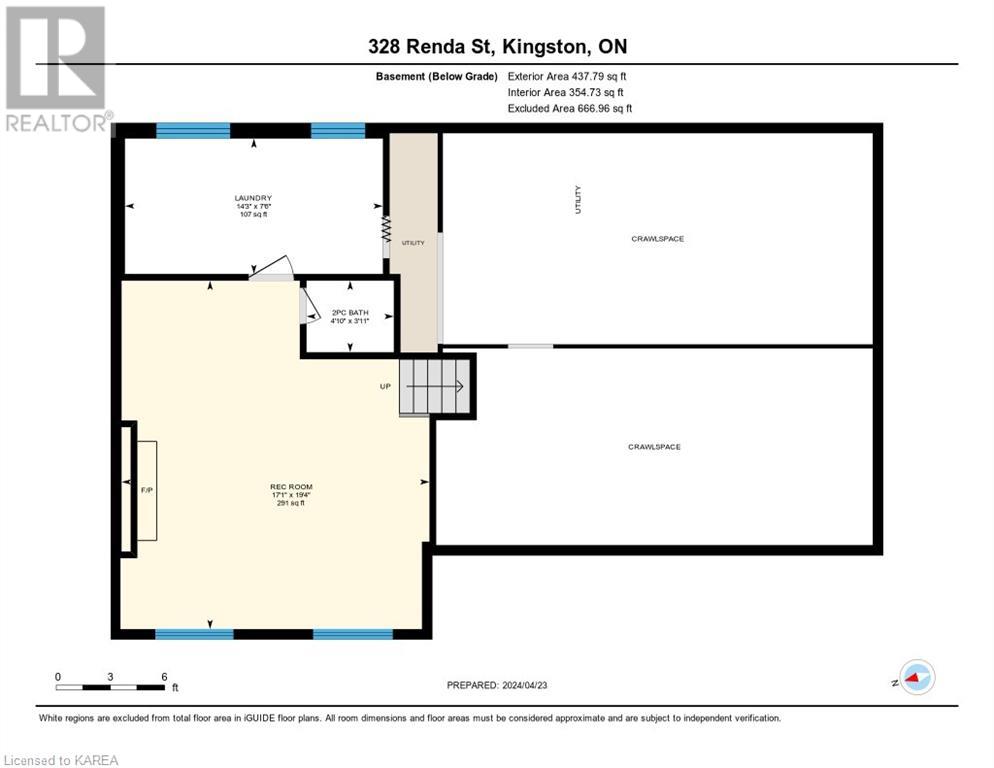328 Renda Street Kingston, Ontario K7M 5X8
$579,000
This charming side split bungalow offers a perfect blend of comfort and convenience, boasting an attached single car garage and a spacious double wide driveway for ample parking. Step inside to discover a meticulously maintained interior, where original hardwood floors adorn the upper level featuring three generously sized bedrooms. The primary bedroom stands out with its double wide closets, immediately adjoining is an updated 4-piece bathroom boasting a walk-in shower with a spot-proof glass door finish, a vanity crowned with quartz countertop, and a linen tower for added storage convenience. The main level living space is bathed in natural light streaming through a large 5-pane ceiling to floor window, creating a bright and airy ambiance. Engineered hardwood floors flow seamlessly from the living room into the dining area, creating a cohesive space perfect for both casual gatherings and formal entertaining. Descend to the lower level to discover a cozy rec room featuring an electric fireplace, ideal for movie nights or casual get-togethers. This level also hosts a convenient 2-piece bathroom, laundry facilities, and utility space, ensuring functionality meets comfort throughout the home. The heart of this home lies in its updated well thought out kitchen complete with ample cabinetry, including three convenient pullout cupboards and rolldown storage for small appliances. A garden door leads from the kitchen to the rear yard, where you'll find a stone paved patio. This private backyard is a tranquil oasis, meticulously landscaped with mature trees, shrubs, and extensive gardens boasting an array of perennial blooms. A shed provides additional storage for outdoor equipment and gardening essentials. Conveniently located close to Henderson Elementary and Frontenac High School, with an express bus stop just a block away, this property offers easy access to parks, and shopping amenities. Offers presented May 2nd. Home inspection availble. (id:50886)
Property Details
| MLS® Number | 40576398 |
| Property Type | Single Family |
| Amenities Near By | Park, Place Of Worship, Public Transit, Schools, Shopping |
| Community Features | Quiet Area |
| Equipment Type | Water Heater |
| Features | Paved Driveway, Sump Pump |
| Parking Space Total | 5 |
| Rental Equipment Type | Water Heater |
| Structure | Shed, Porch |
Building
| Bathroom Total | 2 |
| Bedrooms Above Ground | 3 |
| Bedrooms Total | 3 |
| Appliances | Dishwasher, Dryer, Refrigerator, Stove, Washer |
| Basement Development | Finished |
| Basement Type | Full (finished) |
| Constructed Date | 1973 |
| Construction Style Attachment | Detached |
| Cooling Type | Central Air Conditioning |
| Exterior Finish | Aluminum Siding, Brick Veneer, Shingles |
| Foundation Type | Poured Concrete |
| Half Bath Total | 1 |
| Heating Fuel | Natural Gas |
| Heating Type | Forced Air |
| Size Interior | 1176 |
| Type | House |
| Utility Water | Municipal Water |
Parking
| Attached Garage |
Land
| Acreage | No |
| Fence Type | Fence |
| Land Amenities | Park, Place Of Worship, Public Transit, Schools, Shopping |
| Sewer | Municipal Sewage System |
| Size Depth | 147 Ft |
| Size Frontage | 65 Ft |
| Size Total Text | Under 1/2 Acre |
| Zoning Description | Ur1.a |
Rooms
| Level | Type | Length | Width | Dimensions |
|---|---|---|---|---|
| Second Level | 4pc Bathroom | 7'1'' x 9'2'' | ||
| Second Level | Primary Bedroom | 10'6'' x 15'0'' | ||
| Second Level | Bedroom | 8'10'' x 9'8'' | ||
| Second Level | Bedroom | 8'10'' x 13'2'' | ||
| Lower Level | 2pc Bathroom | 4'10'' x 3'11'' | ||
| Lower Level | Laundry Room | 14'3'' x 7'6'' | ||
| Lower Level | Recreation Room | 17'1'' x 19'4'' | ||
| Main Level | Kitchen | 13'7'' x 10'3'' | ||
| Main Level | Dining Room | 9'11'' x 10'7'' | ||
| Main Level | Living Room | 17'6'' x 12'2'' |
https://www.realtor.ca/real-estate/26798990/328-renda-street-kingston
Interested?
Contact us for more information
Colleen Doyle
Salesperson

690 Innovation Dr
Kingston, Ontario K7K 7E7
(613) 542-0963
www.gogordons.com/

