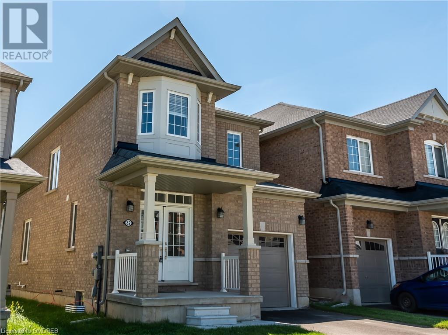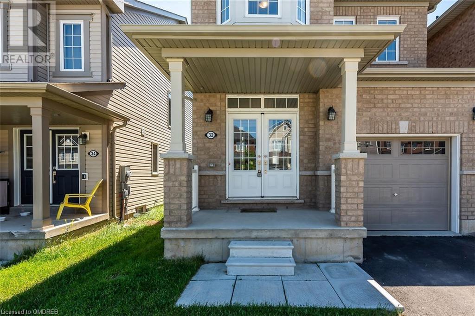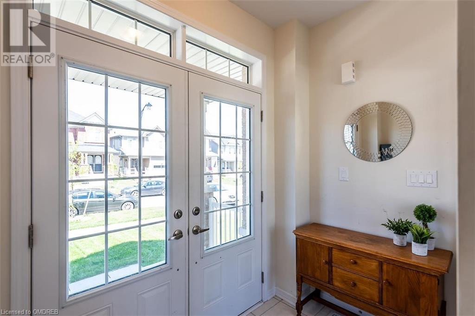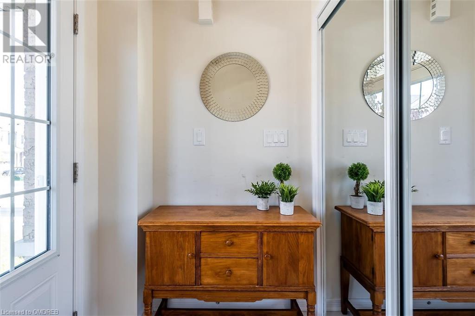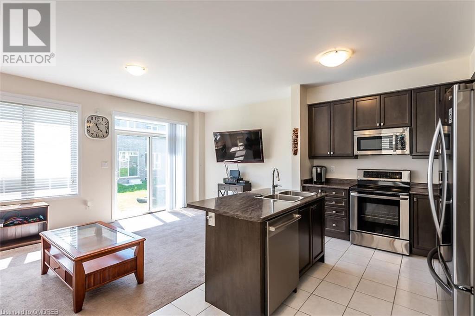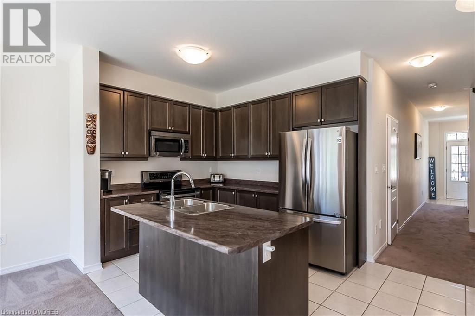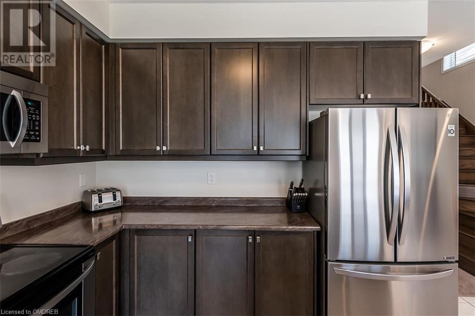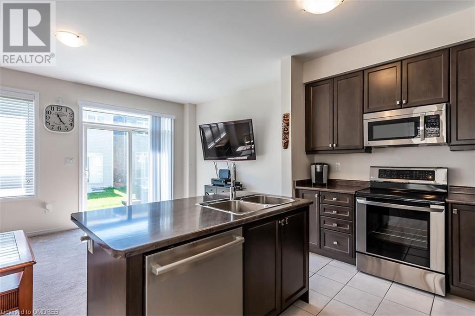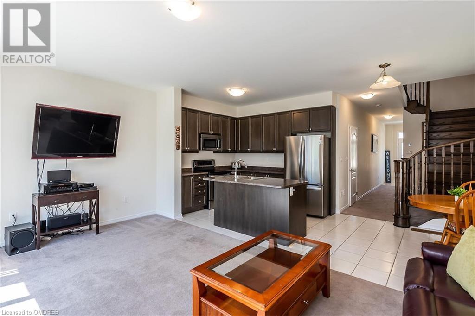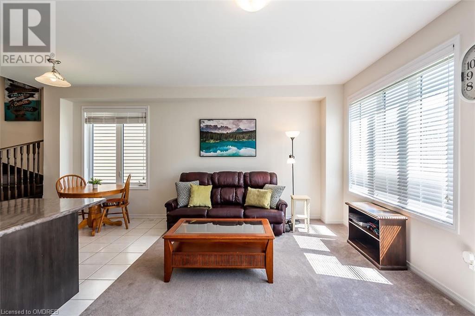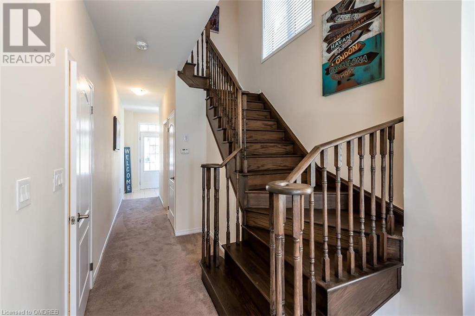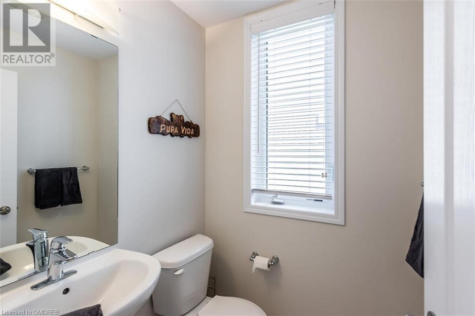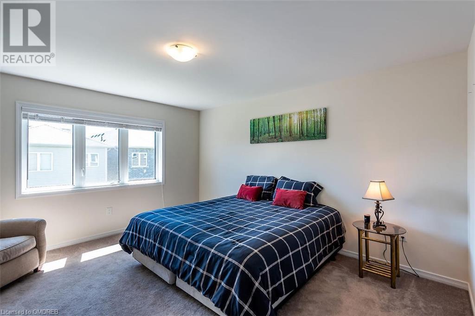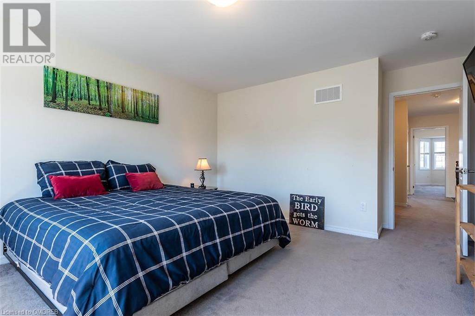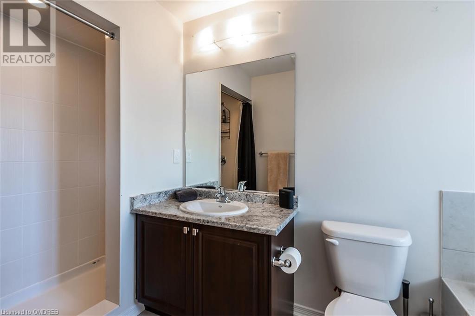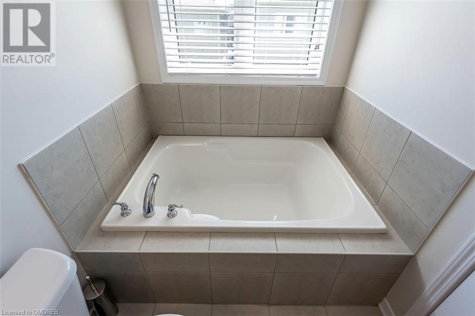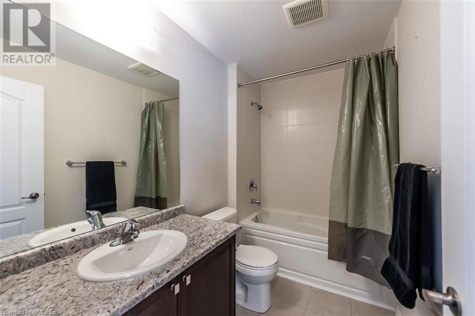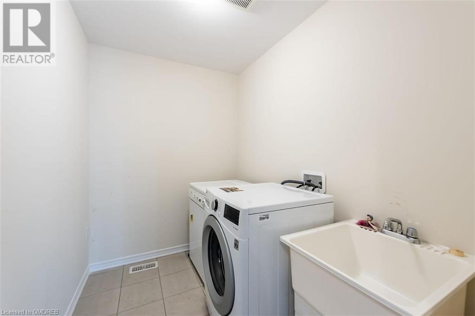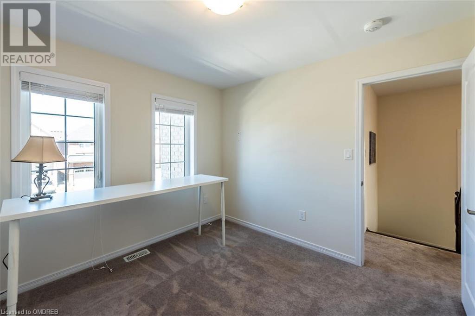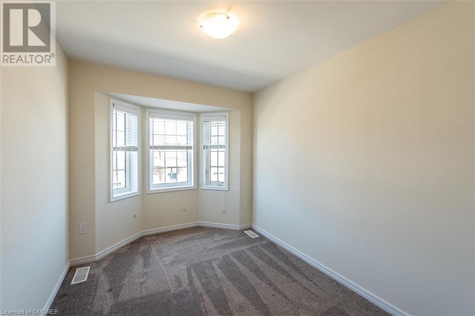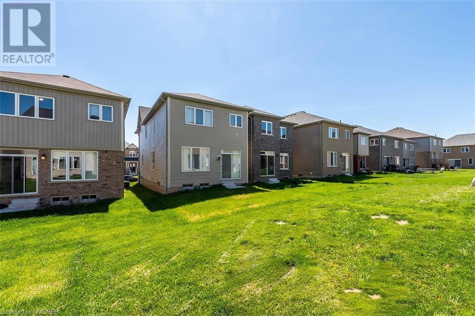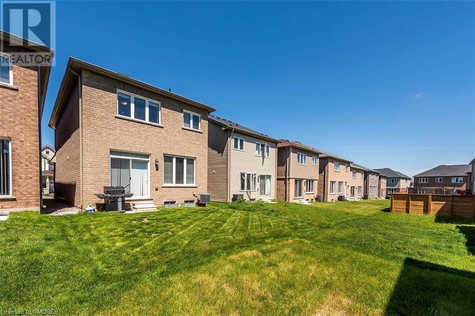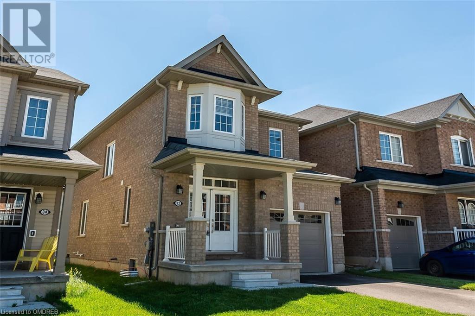32 Mccargow Drive Caledonia, Ontario N3W 0C3
$2,725 Monthly
Welcome to this spacious detached home boasting 3 bedrooms and 2.5 baths. Nestled in the heart of AVALON! this bright and stunning residence offers convenience at its finest, with close proximity to parks, shopping, downtown Haldimand, and other amenities. Enjoy the airy ambiance with 9-foot ceilings on both the main and upper floors, complemented by upgraded windows and kitchen cabinets. Step outside through the patio doors to the inviting rear yard. There's generously sized bedrooms, including a primary bedroom featuring a luxurious 4-piece ensuite bath and walk-in closet. With ample storage space, this home offers both comfort and functionality for your lifestyle! (id:50886)
Property Details
| MLS® Number | 40573917 |
| Property Type | Single Family |
| Amenities Near By | Airport, Park, Shopping |
| Equipment Type | Other, Water Heater |
| Features | Paved Driveway |
| Parking Space Total | 3 |
| Rental Equipment Type | Other, Water Heater |
Building
| Bathroom Total | 3 |
| Bedrooms Above Ground | 3 |
| Bedrooms Total | 3 |
| Appliances | Central Vacuum - Roughed In, Dishwasher, Dryer, Microwave, Refrigerator, Stove, Washer |
| Architectural Style | 2 Level |
| Basement Development | Unfinished |
| Basement Type | Full (unfinished) |
| Construction Style Attachment | Detached |
| Cooling Type | Central Air Conditioning |
| Exterior Finish | Brick |
| Foundation Type | Poured Concrete |
| Half Bath Total | 1 |
| Heating Fuel | Natural Gas |
| Stories Total | 2 |
| Size Interior | 1650 |
| Type | House |
| Utility Water | Municipal Water |
Parking
| Attached Garage |
Land
| Access Type | Highway Access |
| Acreage | No |
| Land Amenities | Airport, Park, Shopping |
| Sewer | Municipal Sewage System |
| Size Depth | 92 Ft |
| Size Frontage | 27 Ft |
| Size Total Text | Under 1/2 Acre |
| Zoning Description | H A7a |
Rooms
| Level | Type | Length | Width | Dimensions |
|---|---|---|---|---|
| Second Level | Laundry Room | 5'7'' x 4'9'' | ||
| Second Level | 4pc Bathroom | 9'1'' x 5'2'' | ||
| Second Level | Bedroom | 10'0'' x 10'2'' | ||
| Second Level | Bedroom | 13'0'' x 8'5'' | ||
| Second Level | 4pc Bathroom | 13'3'' x 5'4'' | ||
| Second Level | Primary Bedroom | 14'5'' x 13'0'' | ||
| Main Level | Mud Room | 10'2'' x 5'3'' | ||
| Main Level | 2pc Bathroom | Measurements not available | ||
| Main Level | Kitchen | 10'5'' x 9'0'' | ||
| Main Level | Dining Room | 9'0'' x 8'0'' | ||
| Main Level | Living Room | 18'9'' x 11'0'' |
https://www.realtor.ca/real-estate/26813063/32-mccargow-drive-caledonia
Interested?
Contact us for more information
Jake Novis
Salesperson
(905) 784-1012
245 Wyecroft Rd - Suite 4b
Oakville, Ontario L6K 3Y6
(905) 844-7788
(905) 784-1012
Mark Loeffler
Salesperson
(905) 784-1012
0.72.112.58/
245 Wyecroft Rd - Suite 4b
Oakville, Ontario L6K 3Y6
(905) 844-7788
(905) 784-1012

