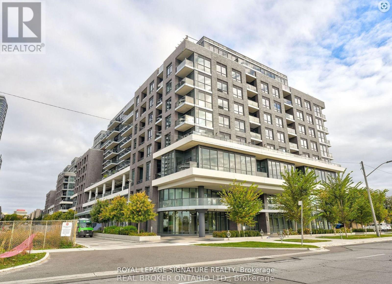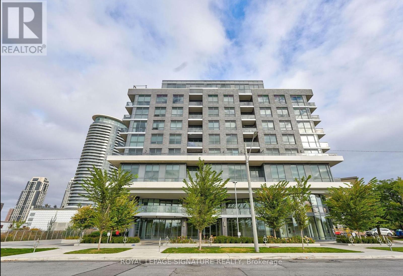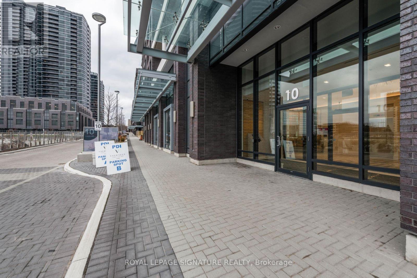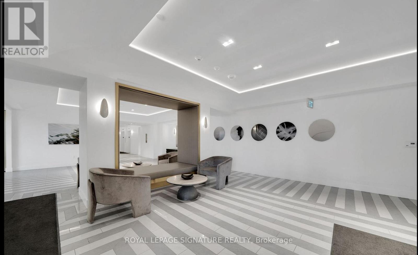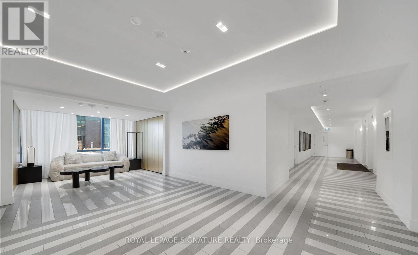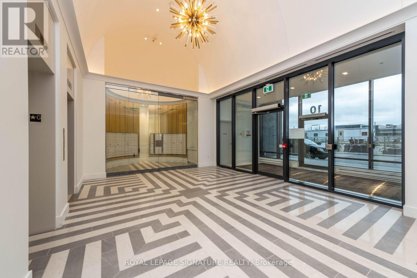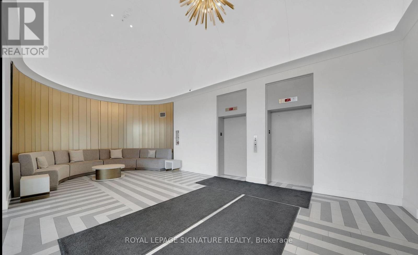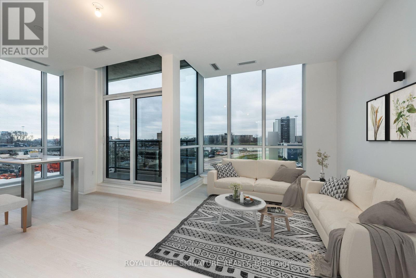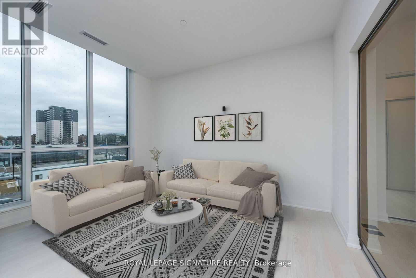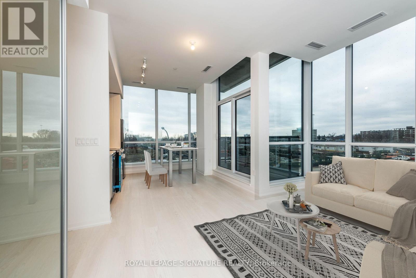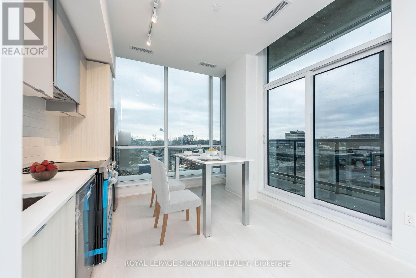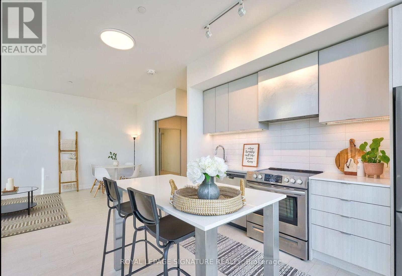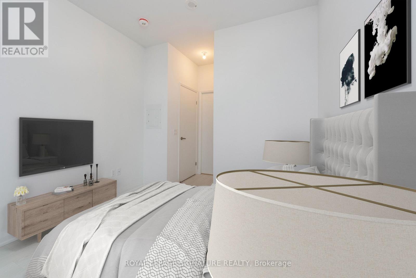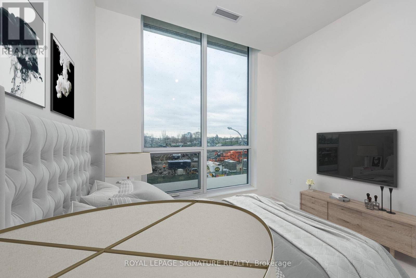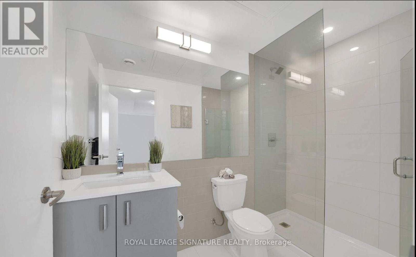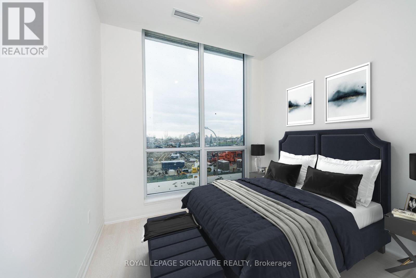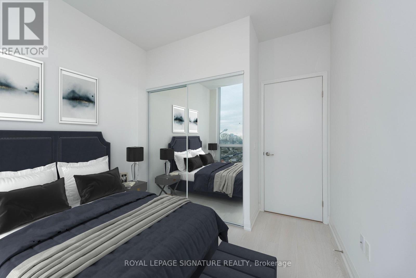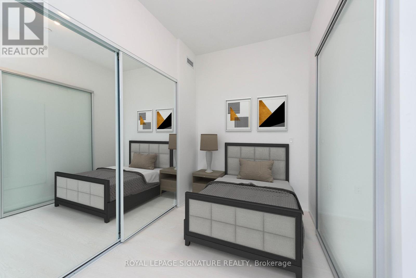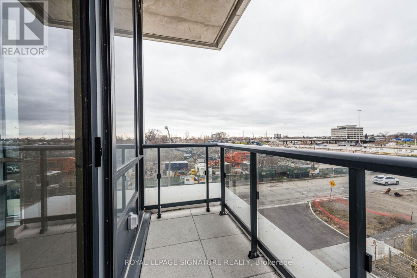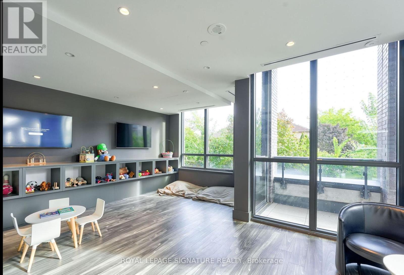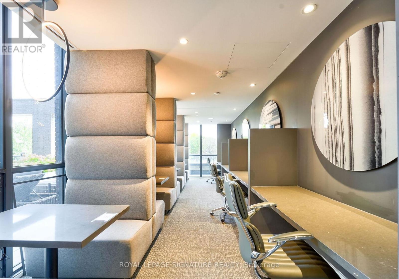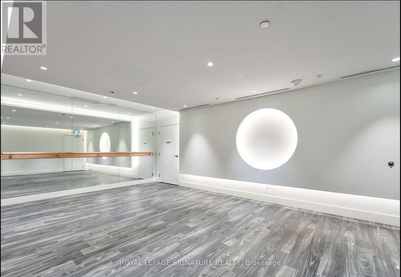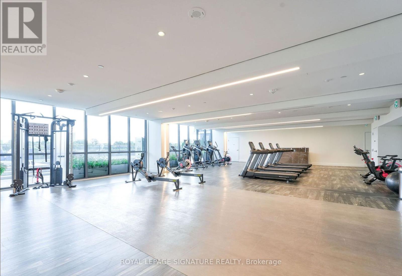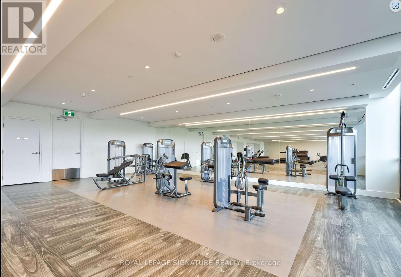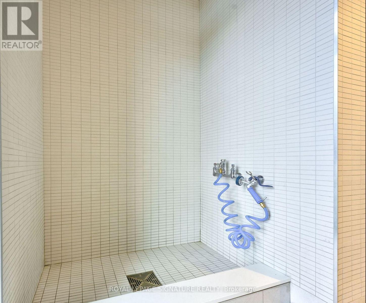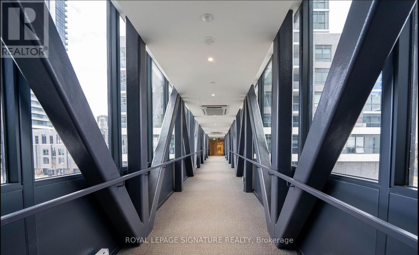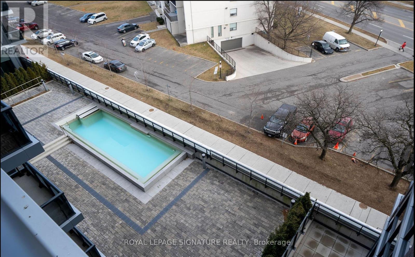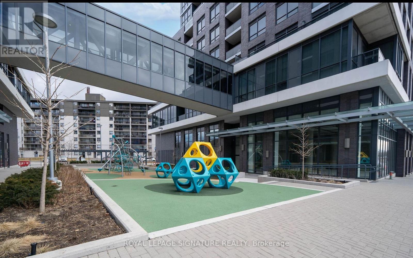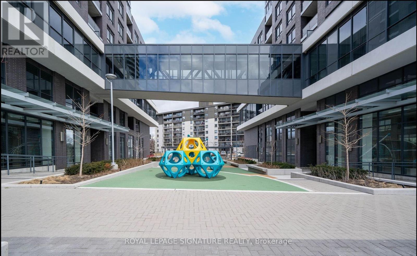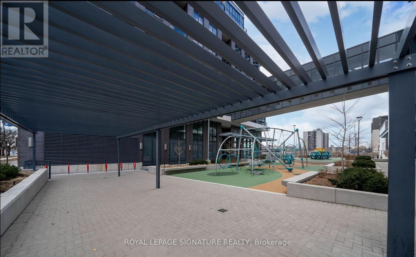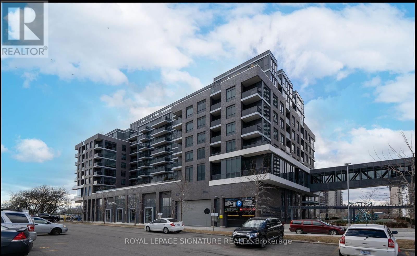#317 -10 Gibbs Rd E Toronto, Ontario M9W 0E2
$3,500 Monthly
Discover the epitome of Toronto living with this enchanting one of a kind Corner condo nestled in the heart of Etobicoke. Offering breathtaking panoramic views of the City, this 3+1 bed,2 bath residence offers 9ft ceilings and nearly 1000 sqft of living space. Sunlit open concept living space, adorned w floor to ceiling windows that offer unbeatable South views from multiple directions. Tremendous floor plan well-appointed Modern Finishes kitchen Granite islands, Modern Finishes Comprise Of Granite Counter Tops, Stainless Steel Appliances, Large Breakfast Iceland, High-Quality Vinyl Floor Thru/Out. Great Location, Right Next To Hwy 427/QEW & Mins To Hwy 401, 403, 410, 407. 5-8 Mins To Loblaws, Sherway Gardens, Airport! Walking Dist To Cloverdale Mall & Park. 15 Mins To Downtown! Shuttle Service To Kipling Stn! Awesome Amenities!! **** EXTRAS **** Owned 1 Parking. Awesome Amenities: Outdoor Pool, Library, Gym & Fitness Centre, Kids Play Room, Media Rm, Rooftop Deck, Dog wash station, BBQ Terraces. Shuttle Service To Kipling Subway (id:50886)
Property Details
| MLS® Number | W8260980 |
| Property Type | Single Family |
| Community Name | Islington-City Centre West |
| Amenities Near By | Hospital, Public Transit, Schools |
| Community Features | School Bus, Pets Not Allowed |
| Features | Balcony |
| Parking Space Total | 1 |
| Pool Type | Outdoor Pool |
Building
| Bathroom Total | 2 |
| Bedrooms Above Ground | 3 |
| Bedrooms Below Ground | 1 |
| Bedrooms Total | 4 |
| Amenities | Security/concierge, Party Room, Exercise Centre |
| Cooling Type | Central Air Conditioning |
| Exterior Finish | Brick, Concrete |
| Heating Fuel | Natural Gas |
| Heating Type | Forced Air |
| Type | Apartment |
Land
| Acreage | No |
| Land Amenities | Hospital, Public Transit, Schools |
Rooms
| Level | Type | Length | Width | Dimensions |
|---|---|---|---|---|
| Main Level | Living Room | 3.23 m | 3.99 m | 3.23 m x 3.99 m |
| Main Level | Dining Room | 3.53 m | 3.47 m | 3.53 m x 3.47 m |
| Main Level | Kitchen | 3.53 m | 3.47 m | 3.53 m x 3.47 m |
| Main Level | Primary Bedroom | 3.05 m | 3.14 m | 3.05 m x 3.14 m |
| Main Level | Bedroom 2 | 2.93 m | 2.8 m | 2.93 m x 2.8 m |
| Main Level | Bedroom 3 | 3.29 m | 1.86 m | 3.29 m x 1.86 m |
| Main Level | Den | 2.67 m | 2.44 m | 2.67 m x 2.44 m |
https://www.realtor.ca/real-estate/26787265/317-10-gibbs-rd-e-toronto-islington-city-centre-west
Interested?
Contact us for more information
Rajiv Kumar Bhasin
Broker
(416) 998-9195
www.soldbybhasin.com/

201-30 Eglinton Ave West
Mississauga, Ontario L5R 3E7
(905) 568-2121
(905) 568-2588

