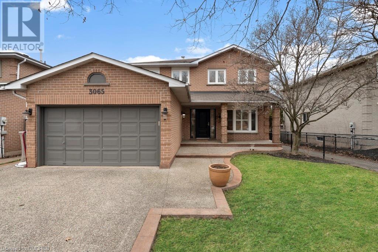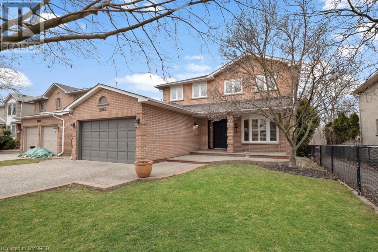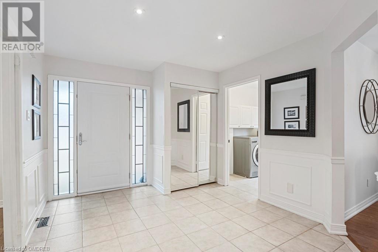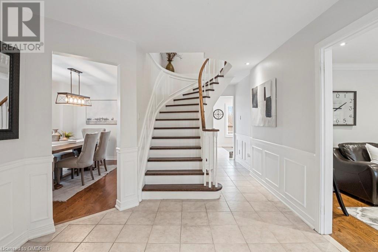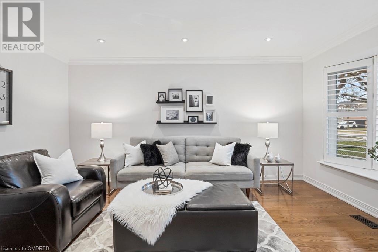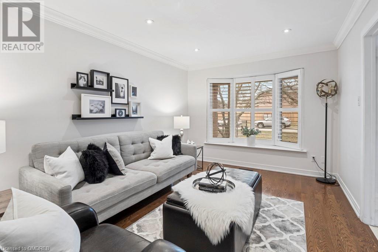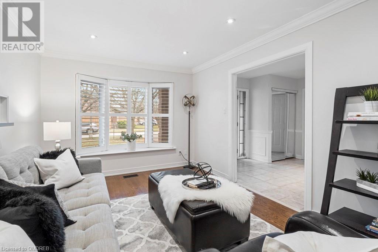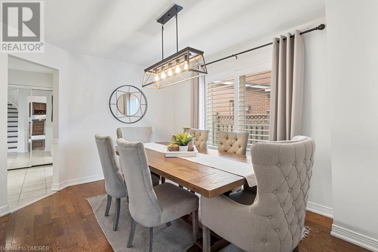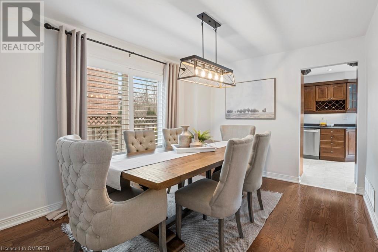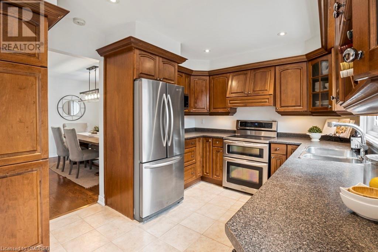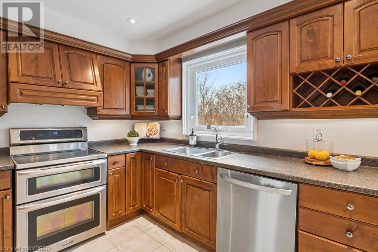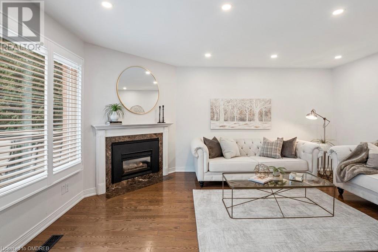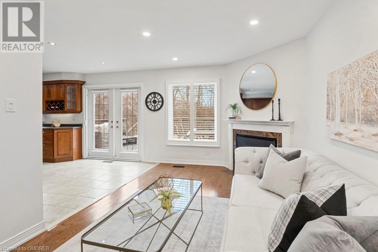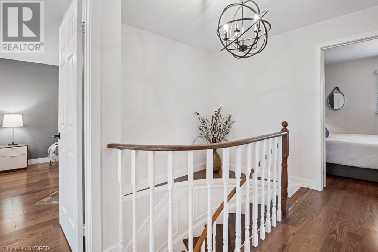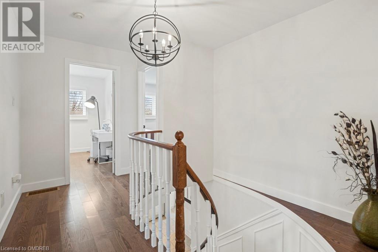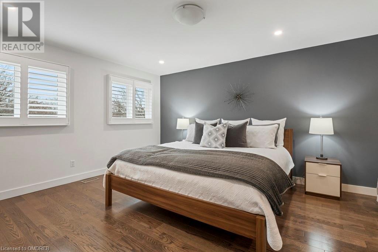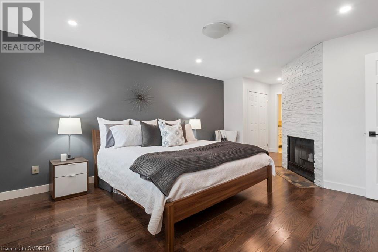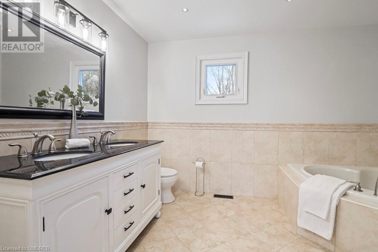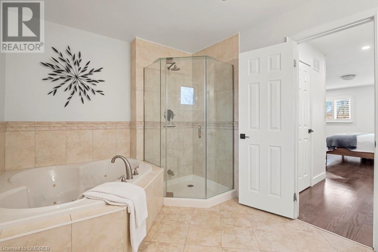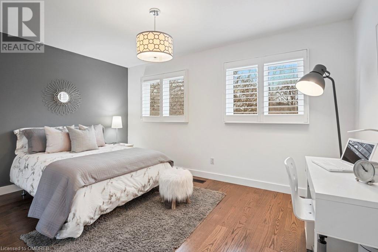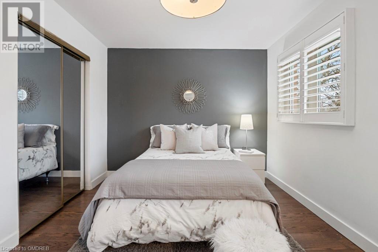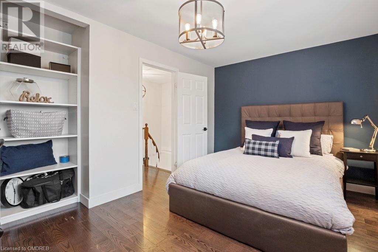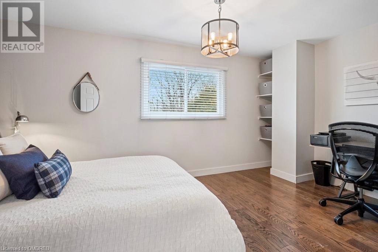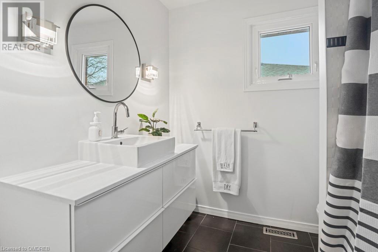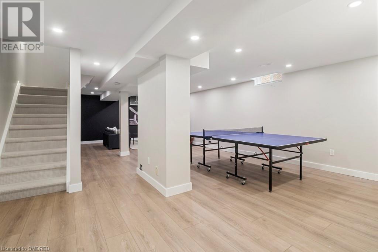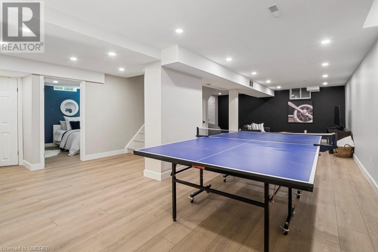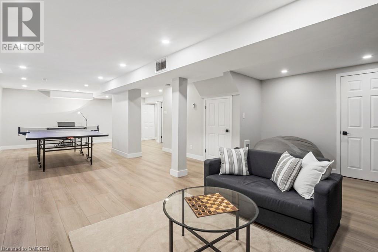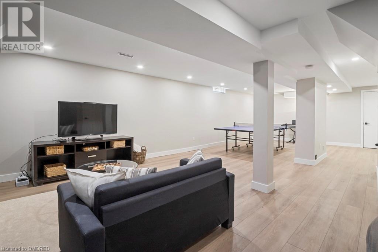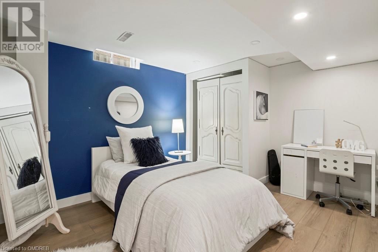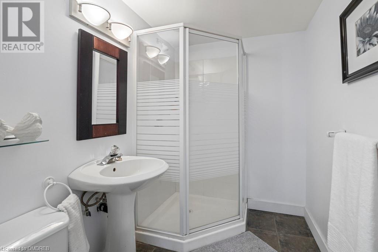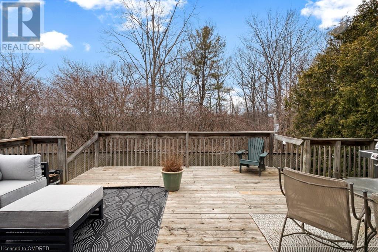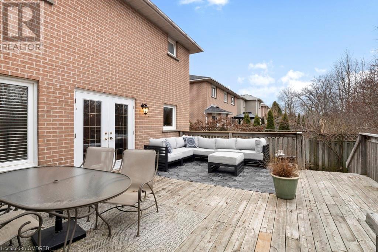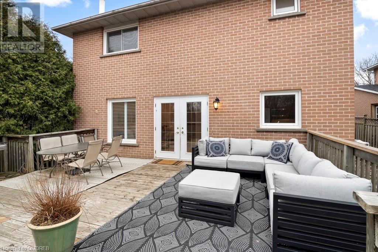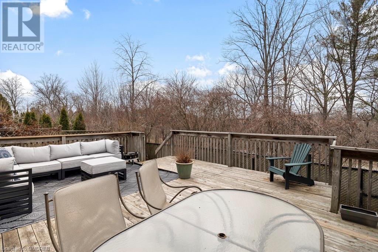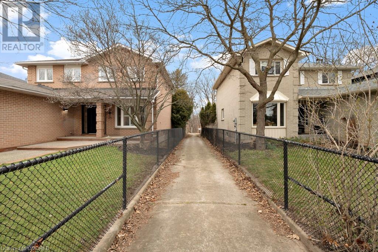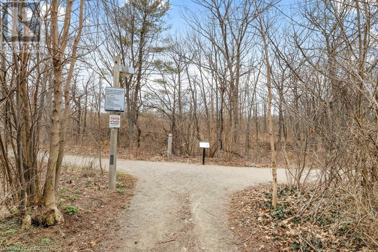3065 Swansea Drive Oakville, Ontario L6L 6H7
$1,649,000
This beautiful family home in Bronte backs onto the lush woods of Bronte Creek! Highlights: over 3,200 sq. f.t of TLS, 4 beds, 4 baths, 2 fireplaces, main floor family & laundry rooms, rich hardwood floors on the main & upper levels, tiled wet areas, lower level w/high quality laminate, smooth ceilings throughout, abundant pot lighting, plus it’s just a 7-minute bike path ride to the harbor for ice cream! Front walkway, driveway & porch feature durable stone aggregate. Covered porch leads to the sleek front door w/double sidelights. The spacious foyer, w/neutral tile & a double closet, flows onto: the living room w/a large bay window, the elegant dining room w/a large window, plus the convenient laundry room & 2-piece bath. Eat-in kitchen w/abundant cabinetry & counter space offers SS appliances & is open to the family room. This bright airy space has 2 large windows w/California blinds, plus a French door walk-out to the massive deck in the fenced back yard, w/gas BBQ hook-up, which provides space for lounging, BBQ’s & alfresco dining while overlooking the wooded forest. The family room has a gorgeous gas fireplace & a large window overlooking the back yard. Upstairs the primary bed offers: hardwood floors, 2 large windows w/California blinds, a gorgeous wood fireplace w/floor to ceiling stacked stone mantel, 2 closets--1 double & 1 walk-in, & the spacious 5-piece ensuite w/deep jacuzzi tub, separate glass shower & double sinks. The 2nd bed overlooks the back yard & has a double closet, & the 3rd bed has 2 large windows w/California blinds & an oversized double closet. The 2nd and 3rd beds are serviced by the updated 4-piece main bath. Lower level has been recently updated w/quality laminate flooring & pot lighting, & provides ample space for entertainment & games areas. The 4th bedroom w/window & closet is serviced by the 3-piece bath. The utility room & 18’ long cold room offer abundant storage space. Hurry! (id:50886)
Property Details
| MLS® Number | 40560638 |
| Property Type | Single Family |
| Amenities Near By | Beach, Marina, Park, Public Transit, Schools |
| Community Features | Quiet Area |
| Equipment Type | Water Heater |
| Features | Backs On Greenbelt, Automatic Garage Door Opener |
| Parking Space Total | 3 |
| Rental Equipment Type | Water Heater |
Building
| Bathroom Total | 4 |
| Bedrooms Above Ground | 3 |
| Bedrooms Below Ground | 1 |
| Bedrooms Total | 4 |
| Appliances | Central Vacuum, Dishwasher, Dryer, Microwave, Refrigerator, Washer, Hood Fan, Garage Door Opener |
| Architectural Style | 2 Level |
| Basement Development | Finished |
| Basement Type | Full (finished) |
| Constructed Date | 1987 |
| Construction Style Attachment | Detached |
| Cooling Type | Central Air Conditioning |
| Exterior Finish | Brick |
| Fire Protection | Smoke Detectors |
| Fireplace Fuel | Wood |
| Fireplace Present | Yes |
| Fireplace Total | 2 |
| Fireplace Type | Other - See Remarks |
| Foundation Type | Poured Concrete |
| Half Bath Total | 1 |
| Heating Fuel | Natural Gas |
| Heating Type | Forced Air |
| Stories Total | 2 |
| Size Interior | 3233 |
| Type | House |
| Utility Water | Municipal Water |
Parking
| Attached Garage |
Land
| Access Type | Highway Nearby |
| Acreage | No |
| Fence Type | Fence |
| Land Amenities | Beach, Marina, Park, Public Transit, Schools |
| Sewer | Municipal Sewage System |
| Size Depth | 99 Ft |
| Size Frontage | 44 Ft |
| Size Total Text | Under 1/2 Acre |
| Zoning Description | Rl5-0 |
Rooms
| Level | Type | Length | Width | Dimensions |
|---|---|---|---|---|
| Second Level | 4pc Bathroom | Measurements not available | ||
| Second Level | Bedroom | 14'3'' x 9'11'' | ||
| Second Level | Bedroom | 15'11'' x 9'8'' | ||
| Second Level | Full Bathroom | Measurements not available | ||
| Second Level | Primary Bedroom | 17'3'' x 13'11'' | ||
| Basement | 3pc Bathroom | Measurements not available | ||
| Basement | Cold Room | 18'4'' x 4'8'' | ||
| Basement | Utility Room | 12'8'' x 10'1'' | ||
| Basement | Bedroom | 12'11'' x 9'11'' | ||
| Basement | Recreation Room | 31'9'' x 14'2'' | ||
| Main Level | Laundry Room | 7'4'' x 5'11'' | ||
| Main Level | 2pc Bathroom | Measurements not available | ||
| Main Level | Family Room | 16'4'' x 9'11'' | ||
| Main Level | Eat In Kitchen | 16'8'' x 9'7'' | ||
| Main Level | Dining Room | 13'0'' x 10'4'' | ||
| Main Level | Living Room | 15'2'' x 10'3'' | ||
| Main Level | Foyer | 22'3'' x 10'3'' |
https://www.realtor.ca/real-estate/26699742/3065-swansea-drive-oakville
Interested?
Contact us for more information
Kim Cronk
Broker
www.kimcronk.com/

309 Lakeshore Rd E - Unit A
Oakville, Ontario L6J 1J3
(905) 338-9000
(905) 338-3411

