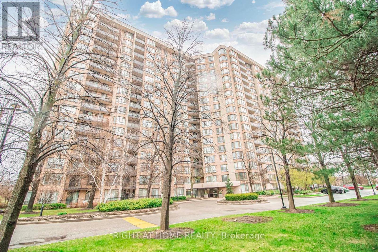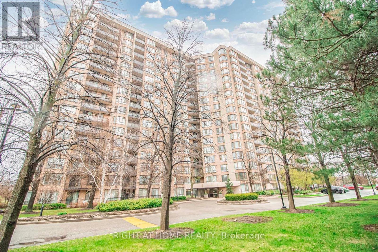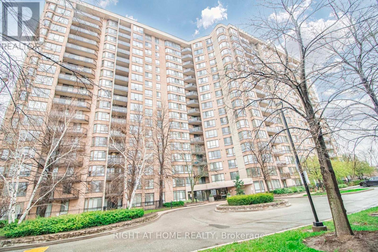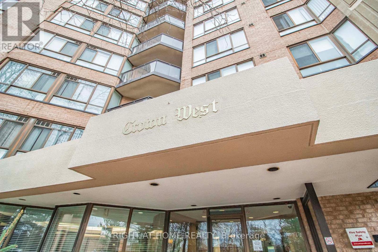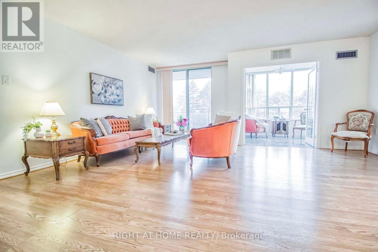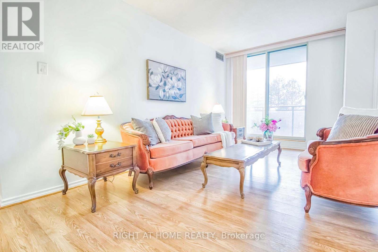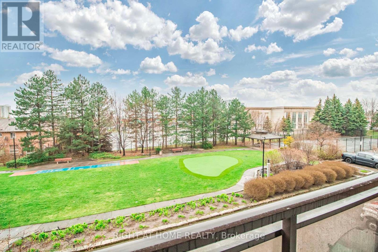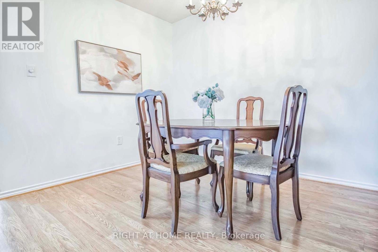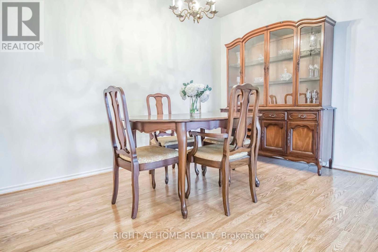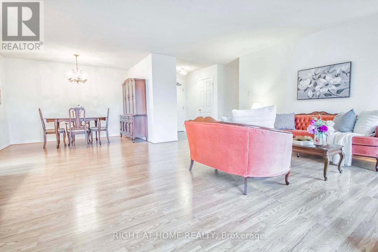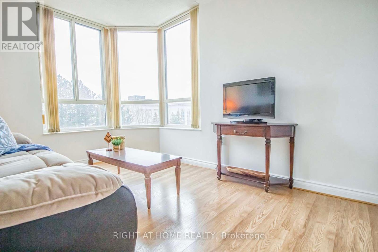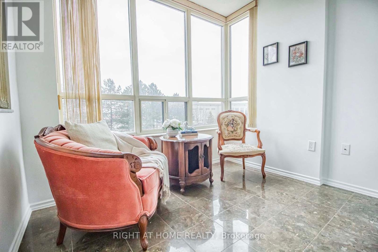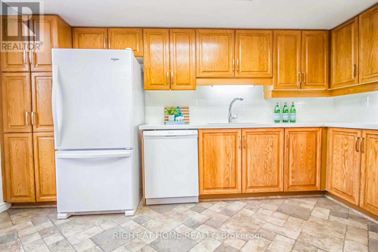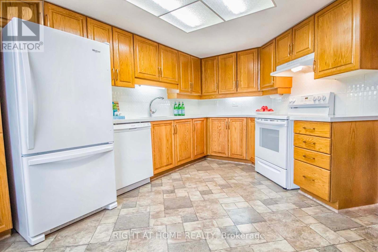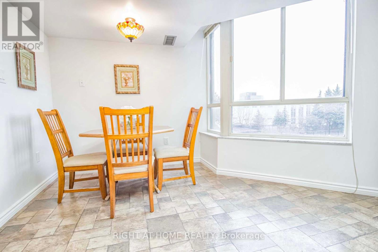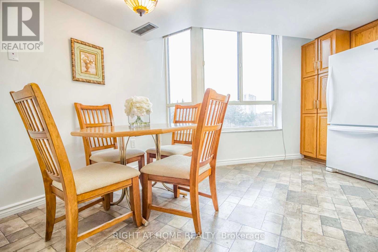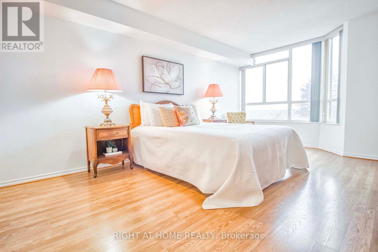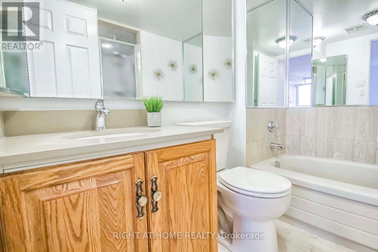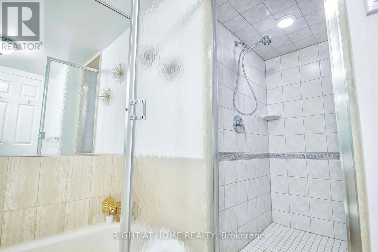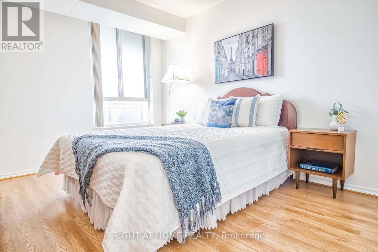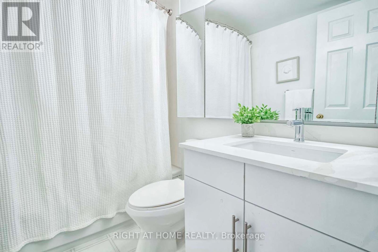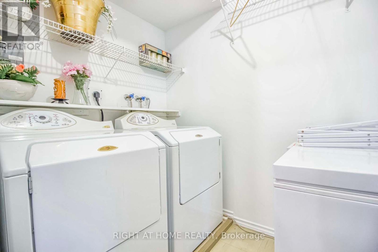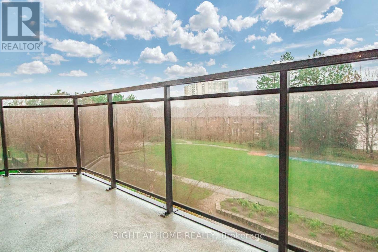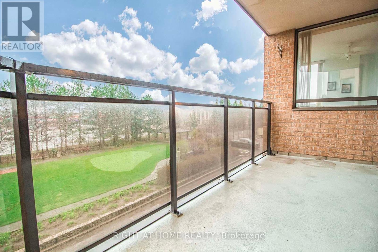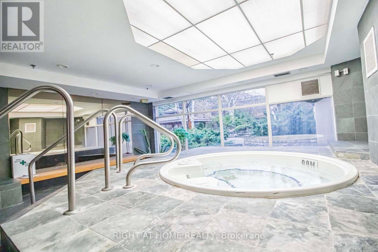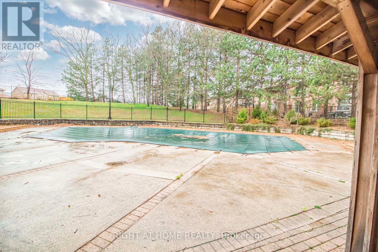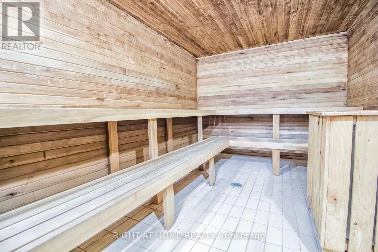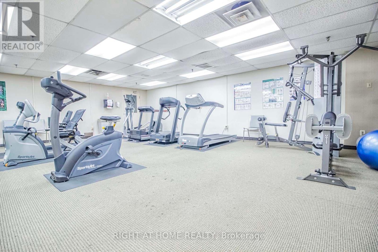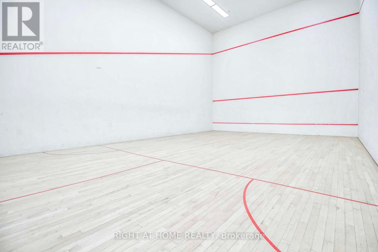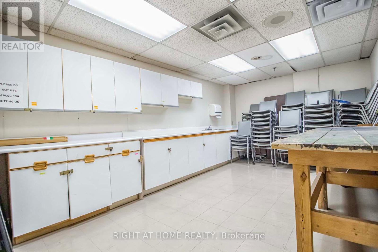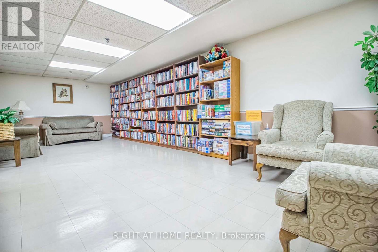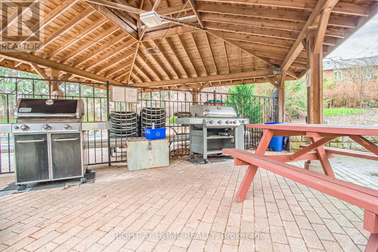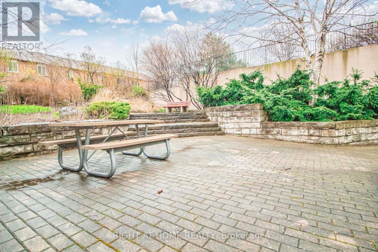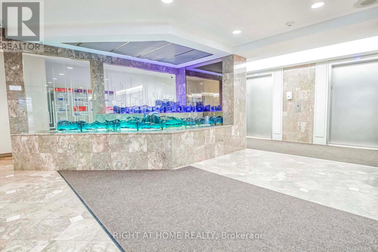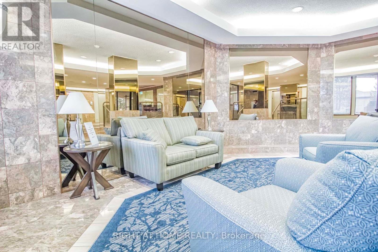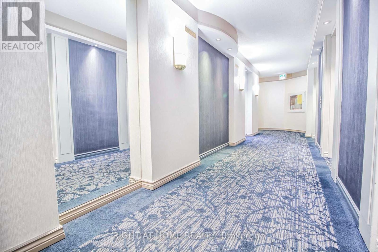#306 -20 Cherrytree Dr Brampton, Ontario L6Y 3V1
$644,900Maintenance,
$1,367.94 Monthly
Maintenance,
$1,367.94 MonthlyAbsolute Gem!! Bright, Spacious Lower Level Layout, 1537 Sqft (MPAC) Lovely Eat-In Family Sized Kitchen With upgraded quartz counters and backsplash. Large Open Concept Living Room with walk out to balcony overlooking a putting green & lawn bowling, Large Dining room, Separate solarium with French doors and Den. Gleaming floors, Huge Primary Bedroom With Spacious Separate Shower & Tub. & W/I Closet. Spacious Second bedroom with Double Closet!! Laundry Room with Lots Of Storage. Two Car side by side parking and Locker!! Close To Everything Of Importance, Schools, Shopping, Hwy's And Parks! Seeing is Believing!! Well maintained building with lots of Amenities to enjoy including Outdoor pool, gym, sauna, tennis court, billiards room, hobby room, party room, squash court, library area, outdoor BBQ area, putting green, lawn bowling, Gated security and security access in lobby, plus a building social committee!! So much to do! **** EXTRAS **** Maintenance fees include all utilities and cable!! Come and enjoy this lovely lifestyle!! (id:50886)
Property Details
| MLS® Number | W8248294 |
| Property Type | Single Family |
| Community Name | Fletcher's Creek South |
| Amenities Near By | Park, Public Transit |
| Features | Balcony |
| Parking Space Total | 2 |
| Pool Type | Outdoor Pool |
| Structure | Squash & Raquet Court, Tennis Court |
Building
| Bathroom Total | 2 |
| Bedrooms Above Ground | 2 |
| Bedrooms Below Ground | 2 |
| Bedrooms Total | 4 |
| Amenities | Storage - Locker, Party Room, Visitor Parking, Exercise Centre |
| Cooling Type | Central Air Conditioning |
| Exterior Finish | Brick |
| Heating Fuel | Natural Gas |
| Heating Type | Forced Air |
| Type | Apartment |
Parking
| Visitor Parking |
Land
| Acreage | No |
| Land Amenities | Park, Public Transit |
Rooms
| Level | Type | Length | Width | Dimensions |
|---|---|---|---|---|
| Flat | Living Room | 5.76 m | 5.27 m | 5.76 m x 5.27 m |
| Flat | Dining Room | 3.47 m | 2.53 m | 3.47 m x 2.53 m |
| Flat | Kitchen | 4.14 m | 2.53 m | 4.14 m x 2.53 m |
| Flat | Eating Area | 2.65 m | 2.17 m | 2.65 m x 2.17 m |
| Flat | Den | 3.87 m | 2.96 m | 3.87 m x 2.96 m |
| Flat | Solarium | 2.78 m | 2.53 m | 2.78 m x 2.53 m |
| Flat | Primary Bedroom | 5.06 m | 3.81 m | 5.06 m x 3.81 m |
| Flat | Bedroom 2 | 3.9 m | 3.32 m | 3.9 m x 3.32 m |
| Flat | Laundry Room | 2.13 m | 1.8 m | 2.13 m x 1.8 m |
https://www.realtor.ca/real-estate/26771097/306-20-cherrytree-dr-brampton-fletchers-creek-south
Interested?
Contact us for more information
Jim Gallagher
Broker
www.ISellTheGTA.com

5111 New Street Unit 100
Burlington, Ontario L7L 1V2
(905) 637-1700
(905) 637-1070

