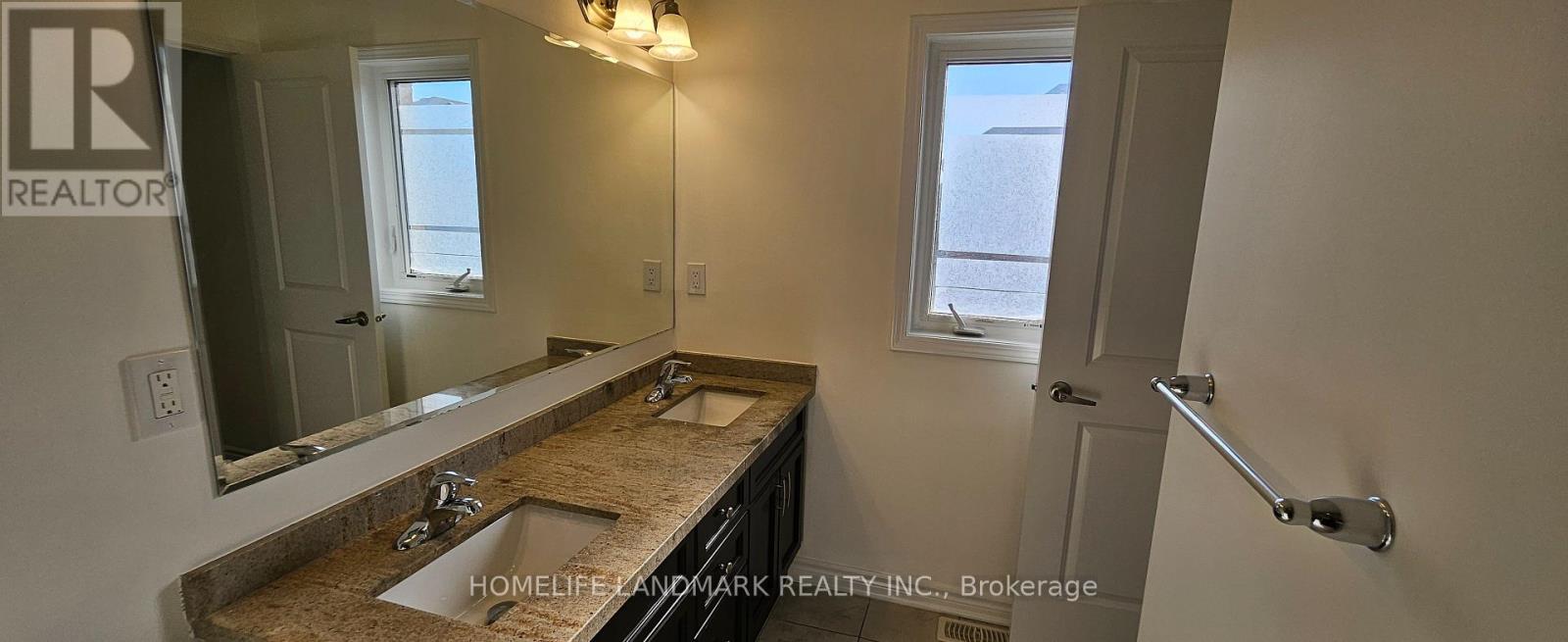304 Trudeau Drive Milton, Ontario L9T 8Y7
$3,600 Monthly
Mattamy All Brick, Detached in sought after Milton! Very well maintained, Fully Upgraded. 9' Ft. Smooth Ceilings & H/Wood, Open Concept Layout Family Rm W/Gas Fireplace & Gourmet Eat-In Kitchen, Granite Counters & Island. Extended Quality Cabinets. W/O To Garden, Master Bed W/Double Drs & 4Pc Ens. Garage To Home Entry. Second Floor Laundry. A++ Location: 2 Min Drive To Hwy 401, Shopping, Milton Go Stn Extended Driveway! With its prime location and luxurious features, this home offers an unmatched blend of comfort and style. (id:50886)
Property Details
| MLS® Number | W8305362 |
| Property Type | Single Family |
| Community Name | Clarke |
| AmenitiesNearBy | Park, Public Transit, Schools |
| ParkingSpaceTotal | 1 |
Building
| BathroomTotal | 3 |
| BedroomsAboveGround | 3 |
| BedroomsTotal | 3 |
| Appliances | Water Heater, Dishwasher, Dryer, Refrigerator, Stove, Washer |
| BasementDevelopment | Finished |
| BasementType | Full (finished) |
| ConstructionStyleAttachment | Detached |
| CoolingType | Central Air Conditioning |
| ExteriorFinish | Brick Facing |
| FireplacePresent | Yes |
| FlooringType | Hardwood |
| FoundationType | Concrete |
| HalfBathTotal | 1 |
| HeatingFuel | Natural Gas |
| HeatingType | Forced Air |
| StoriesTotal | 2 |
| Type | House |
| UtilityWater | Municipal Water |
Parking
| Attached Garage |
Land
| Acreage | No |
| LandAmenities | Park, Public Transit, Schools |
| Sewer | Sanitary Sewer |
Rooms
| Level | Type | Length | Width | Dimensions |
|---|---|---|---|---|
| Second Level | Primary Bedroom | 3.35 m | 4.67 m | 3.35 m x 4.67 m |
| Second Level | Bedroom 2 | 3.04 m | 3.05 m | 3.04 m x 3.05 m |
| Second Level | Bedroom 3 | 3.04 m | 3.05 m | 3.04 m x 3.05 m |
| Ground Level | Great Room | 3.96 m | 4.26 m | 3.96 m x 4.26 m |
| Ground Level | Kitchen | 2.44 m | 3.35 m | 2.44 m x 3.35 m |
| Ground Level | Dining Room | 3.35 m | 3.04 m | 3.35 m x 3.04 m |
https://www.realtor.ca/real-estate/26846602/304-trudeau-drive-milton-clarke
Interested?
Contact us for more information
Deepak Kaushik
Salesperson
7240 Woodbine Ave Unit 103
Markham, Ontario L3R 1A4





















