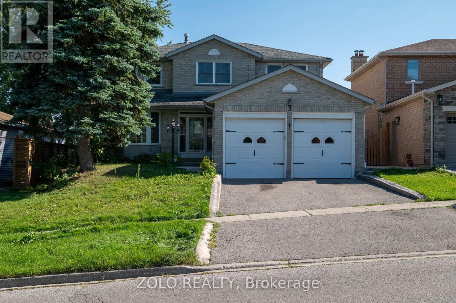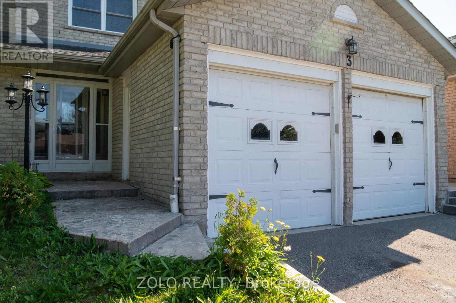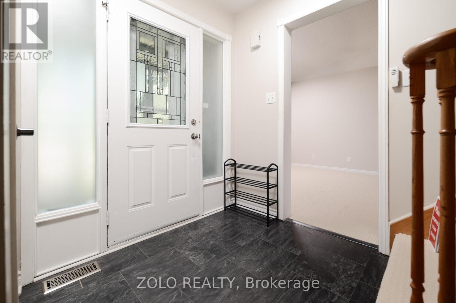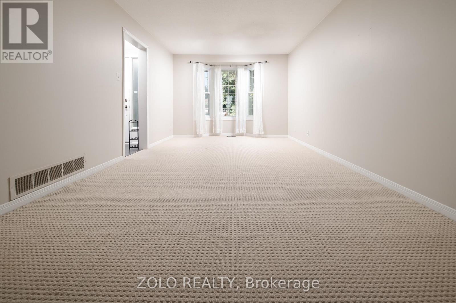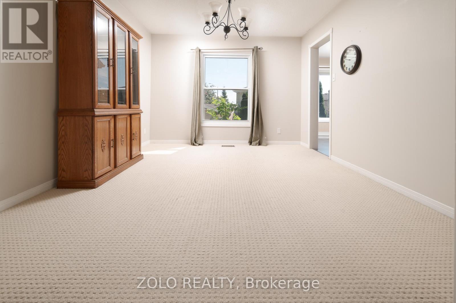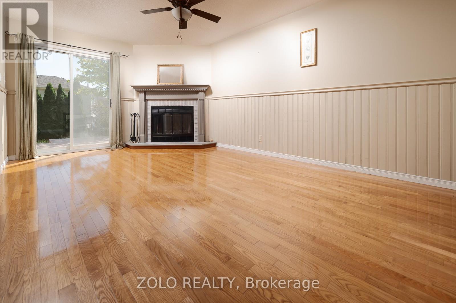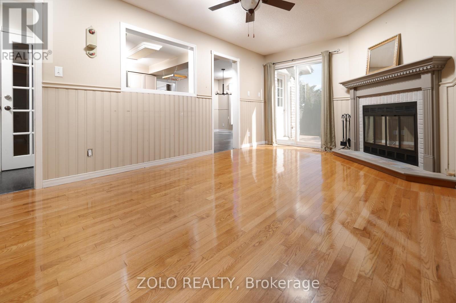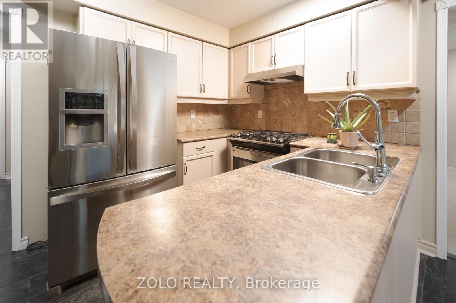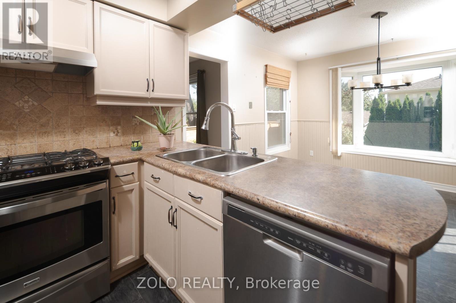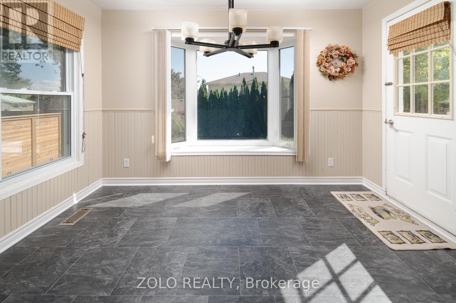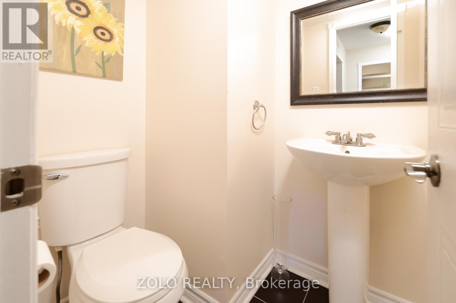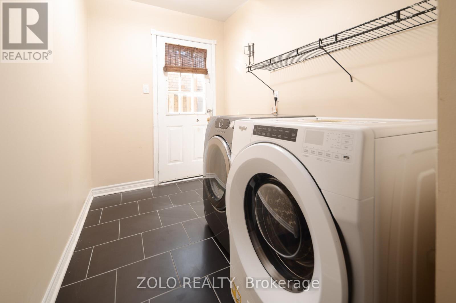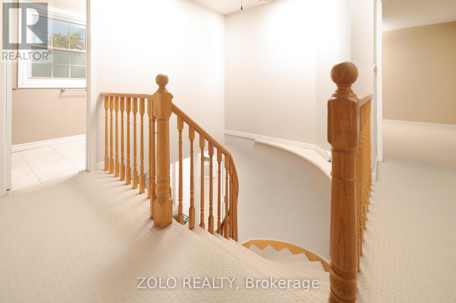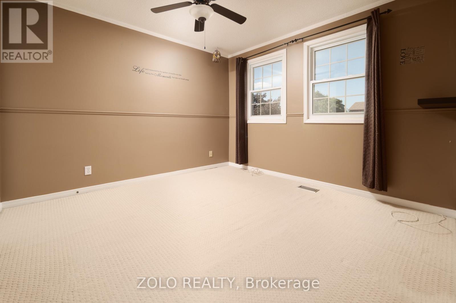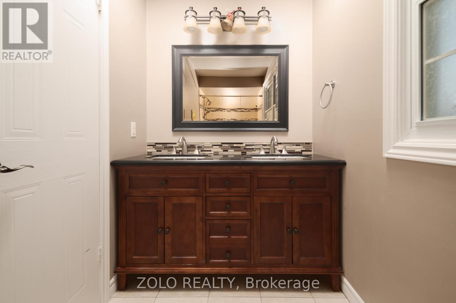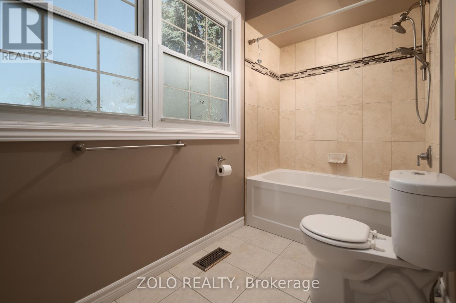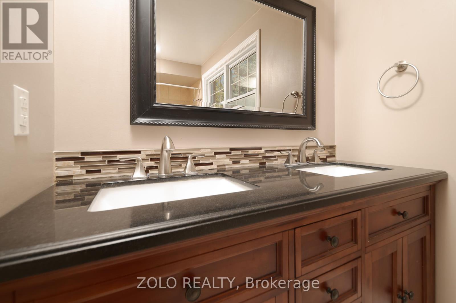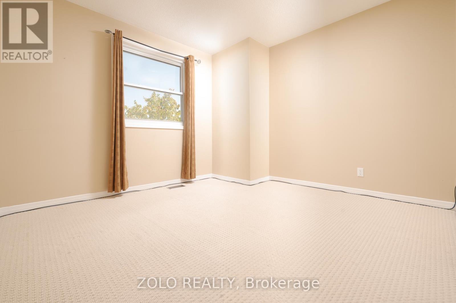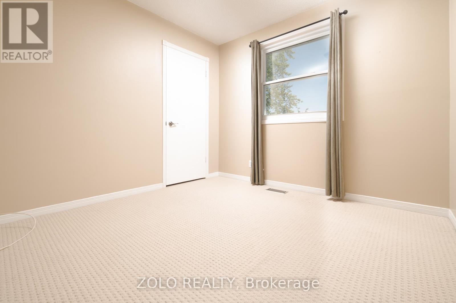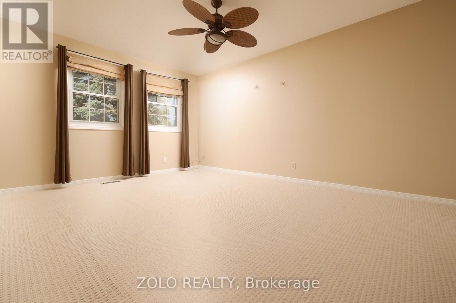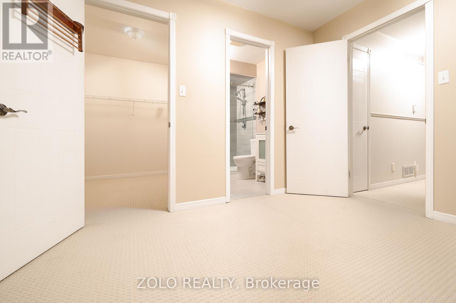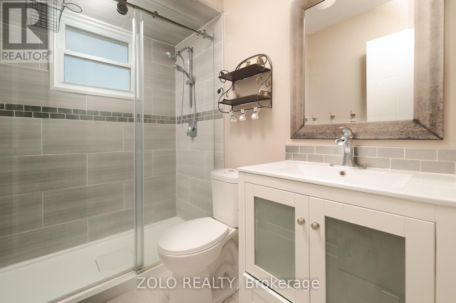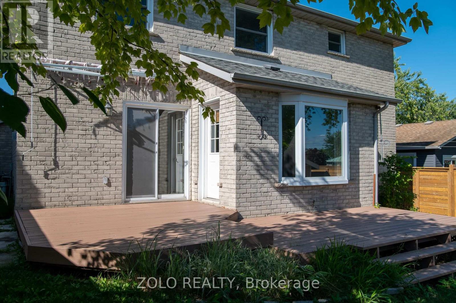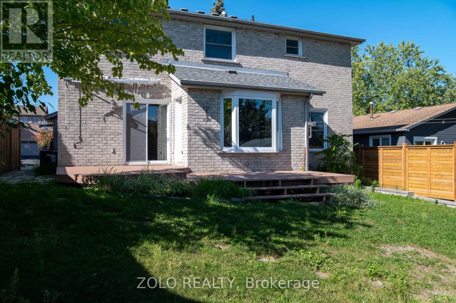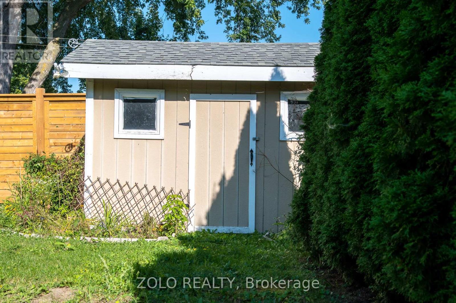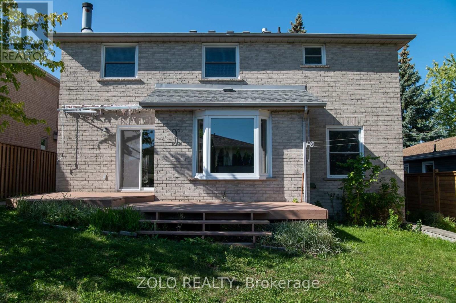3 Magani Avenue Bradford West Gwillimbury, Ontario L3Z 2S8
$3,000 Monthly
Welcome to your dream home in the heart of Downtown Bradford! This immaculate 4-bedroom, 3-bathroom detached house boasts an unbeatable location just minutes from the Go train and Go bus station, offering seamless commuting.Enjoy the luxury of a spacious walk-in closet and bask in the abundance of natural light that floods the home from sunrise to sunset, thanks to its excellent layout.Outside, you'll find a fully fenced backyard complete with a deck and shed, perfect for relaxing or entertaining.Nestled in a family-friendly and quiet neighborhood, this home is conveniently situated near highways 400 and 404, making travel a breeze.With schools, a fantastic leisure center, library, parks, and trails nearby, you'll have everything you need within reach.Don't miss out on this rare opportunity to live in comfort and convenience schedule a viewing today!""Tenants Will Pay 70% Of Utilities.Must See! **** EXTRAS **** Please Provide Credit Report ,Last 2 Paystubs, References, Letter Of Employment or Proof Of Income , Rental Application. (id:50886)
Property Details
| MLS® Number | N8231786 |
| Property Type | Single Family |
| Community Name | Bradford |
| Amenities Near By | Park, Public Transit, Schools |
| Community Features | Community Centre |
| Parking Space Total | 2 |
Building
| Bathroom Total | 3 |
| Bedrooms Above Ground | 4 |
| Bedrooms Total | 4 |
| Appliances | Central Vacuum, Dishwasher, Dryer, Refrigerator, Stove, Washer, Window Coverings |
| Construction Style Attachment | Detached |
| Cooling Type | Central Air Conditioning |
| Exterior Finish | Brick |
| Fireplace Present | Yes |
| Foundation Type | Concrete |
| Heating Fuel | Natural Gas |
| Heating Type | Forced Air |
| Stories Total | 2 |
| Type | House |
| Utility Water | Municipal Water |
Parking
| Attached Garage |
Land
| Acreage | No |
| Land Amenities | Park, Public Transit, Schools |
| Sewer | Sanitary Sewer |
| Size Irregular | 50 X 110 Ft |
| Size Total Text | 50 X 110 Ft|under 1/2 Acre |
Rooms
| Level | Type | Length | Width | Dimensions |
|---|---|---|---|---|
| Main Level | Kitchen | 5.69 m | 3.63 m | 5.69 m x 3.63 m |
| Main Level | Living Room | 5.74 m | 3.35 m | 5.74 m x 3.35 m |
| Main Level | Dining Room | 3.71 m | 3.35 m | 3.71 m x 3.35 m |
| Main Level | Family Room | 5.44 m | 3.35 m | 5.44 m x 3.35 m |
| Upper Level | Primary Bedroom | 4.93 m | 3.4 m | 4.93 m x 3.4 m |
| Upper Level | Bedroom 2 | 3.4 m | 3.35 m | 3.4 m x 3.35 m |
| Upper Level | Bedroom 3 | 3.4 m | 3.2 m | 3.4 m x 3.2 m |
| Upper Level | Bedroom 4 | 2.9 m | 3 m | 2.9 m x 3 m |
Utilities
| Sewer | Installed |
| Cable | Available |
https://www.realtor.ca/real-estate/26747990/3-magani-avenue-bradford-west-gwillimbury-bradford
Interested?
Contact us for more information
Saeed Piroozfard
Salesperson
(705) 791-9944
www.buyhomenorth.com/
https://www.facebook.com/saeed.piroozfard?mibextid=LQQJ4d
https://twitter.com/Saeed5709814
https://www.linkedin.com/in/saeed-piroozfard-552b7879/

(416) 898-8932
(416) 981-3248
https://www.zolo.ca/

