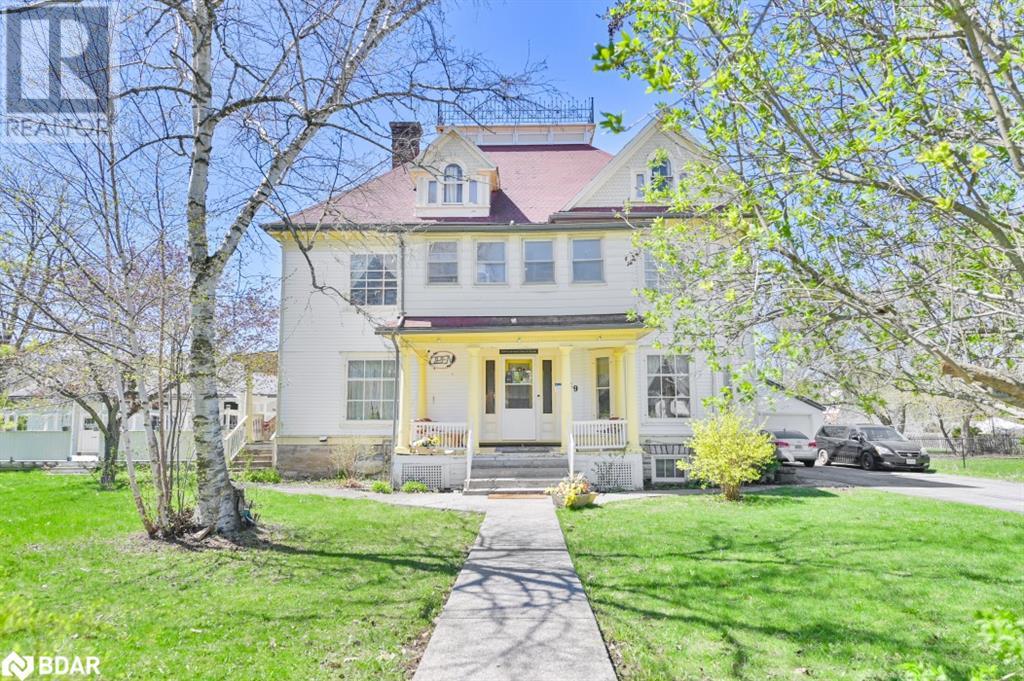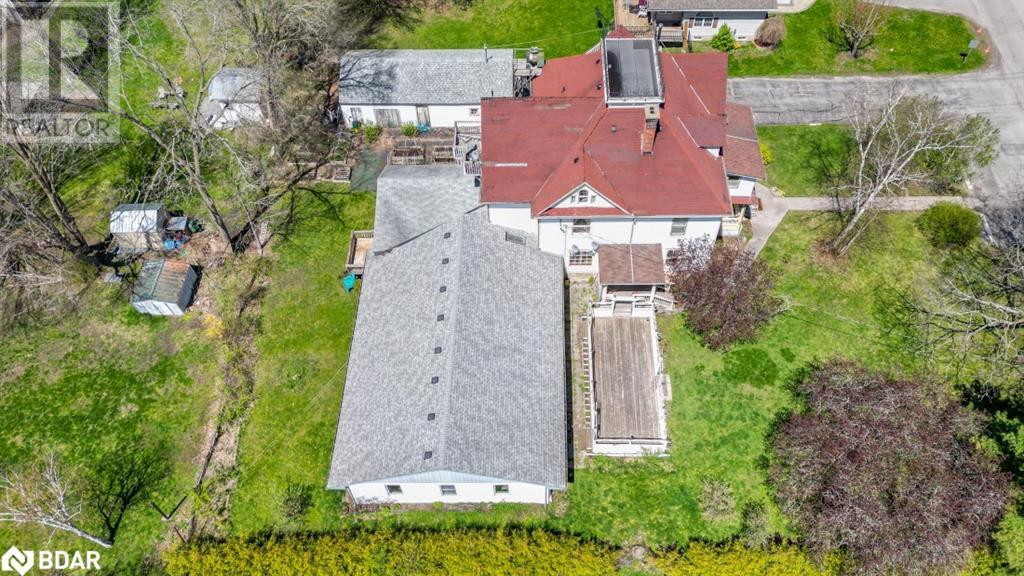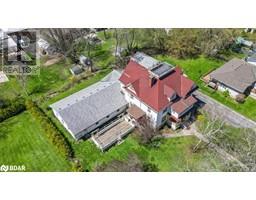29 Bursthall Street Marmora, Ontario K0K 2M0
$2,400,000
Amazing business opportunity, established Bed & Breakfast, Located conveniently between Toronto and Ottawa. Close to the upcoming Marmora clean energy hub project, LBCO licensed. Experience timeless elegance in this charming 1906 historic bed & breakfast with indoor inground pool and sauna generating additional revenue. Boasting a Victorian-style architecture, this three-story gem features nine exquisitely designed guest suites, each offering a unique blend of comfort and luxury with the fully equipped commercial kitchen. Cozy lounge invites relaxation and gatherings, spacious dining hall sets the stage for memorable dining experiences. For special occasions, the Party room/Dining room/Patio accommodates up to 70 guests, creating an ideal setting for celebrations and events. The property boasts a restaurant facility, presenting an opportunity for expansion and revenue growth. As a bonus, the property includes an on-site apartment, providing a comfortable living space for the owner. (id:50886)
Property Details
| MLS® Number | 40585045 |
| Property Type | Single Family |
| ParkingSpaceTotal | 16 |
| PoolType | Inground Pool |
Building
| BathroomTotal | 7 |
| BedroomsAboveGround | 9 |
| BedroomsTotal | 9 |
| Appliances | Dishwasher, Dryer, Freezer, Microwave, Refrigerator, Sauna, Stove, Washer, Range - Gas, Gas Stove(s), Hood Fan, Window Coverings |
| ArchitecturalStyle | 3 Level |
| BasementDevelopment | Unfinished |
| BasementType | Full (unfinished) |
| ConstructedDate | 1906 |
| ConstructionStyleAttachment | Detached |
| CoolingType | Wall Unit |
| ExteriorFinish | Brick |
| FireProtection | Alarm System |
| Fixture | Ceiling Fans |
| FoundationType | Stone |
| HalfBathTotal | 2 |
| HeatingFuel | Natural Gas |
| StoriesTotal | 3 |
| SizeInterior | 7179 Sqft |
| Type | House |
| UtilityWater | Municipal Water |
Parking
| Detached Garage | |
| Visitor Parking |
Land
| AccessType | Road Access, Highway Access |
| Acreage | No |
| Sewer | Municipal Sewage System |
| SizeDepth | 171 Ft |
| SizeFrontage | 132 Ft |
| SizeTotalText | 1/2 - 1.99 Acres |
| ZoningDescription | R3 |
Rooms
| Level | Type | Length | Width | Dimensions |
|---|---|---|---|---|
| Second Level | Sunroom | 18'3'' x 8'8'' | ||
| Second Level | Primary Bedroom | 16'0'' x 15'3'' | ||
| Second Level | 3pc Bathroom | Measurements not available | ||
| Second Level | 3pc Bathroom | Measurements not available | ||
| Second Level | 3pc Bathroom | Measurements not available | ||
| Second Level | 4pc Bathroom | Measurements not available | ||
| Second Level | Bedroom | 17'0'' x 15'7'' | ||
| Second Level | Bedroom | 19'8'' x 16'5'' | ||
| Second Level | Bedroom | 19'8'' x 16'5'' | ||
| Second Level | Bedroom | 18'3'' x 16'5'' | ||
| Third Level | Kitchen | 18'9'' x 9'6'' | ||
| Third Level | Living Room | 16'7'' x 15'5'' | ||
| Third Level | Bedroom | 16'2'' x 15'5'' | ||
| Third Level | Bedroom | 18'10'' x 11'9'' | ||
| Third Level | 4pc Bathroom | Measurements not available | ||
| Third Level | Bedroom | 14'10'' x 14'8'' | ||
| Main Level | Bedroom | 18'9'' x 11'10'' | ||
| Main Level | Family Room | 25'4'' x 15'11'' | ||
| Main Level | Other | 46'11'' x 35'1'' | ||
| Main Level | 2pc Bathroom | Measurements not available | ||
| Main Level | 2pc Bathroom | Measurements not available | ||
| Main Level | Kitchen | 15'10'' x 8'9'' | ||
| Main Level | Kitchen | 16'6'' x 12'10'' | ||
| Main Level | Family Room | 19'9'' x 15'3'' | ||
| Main Level | Dining Room | 19'10'' x 15'5'' | ||
| Main Level | Living Room | 17'2'' x 15'6'' |
Utilities
| Cable | Available |
| Natural Gas | Available |
| Telephone | Available |
https://www.realtor.ca/real-estate/26860520/29-bursthall-street-marmora
Interested?
Contact us for more information
Frank Leo
Broker
2234 Bloor Street West, 104524
Toronto, Ontario M6S 1N6































