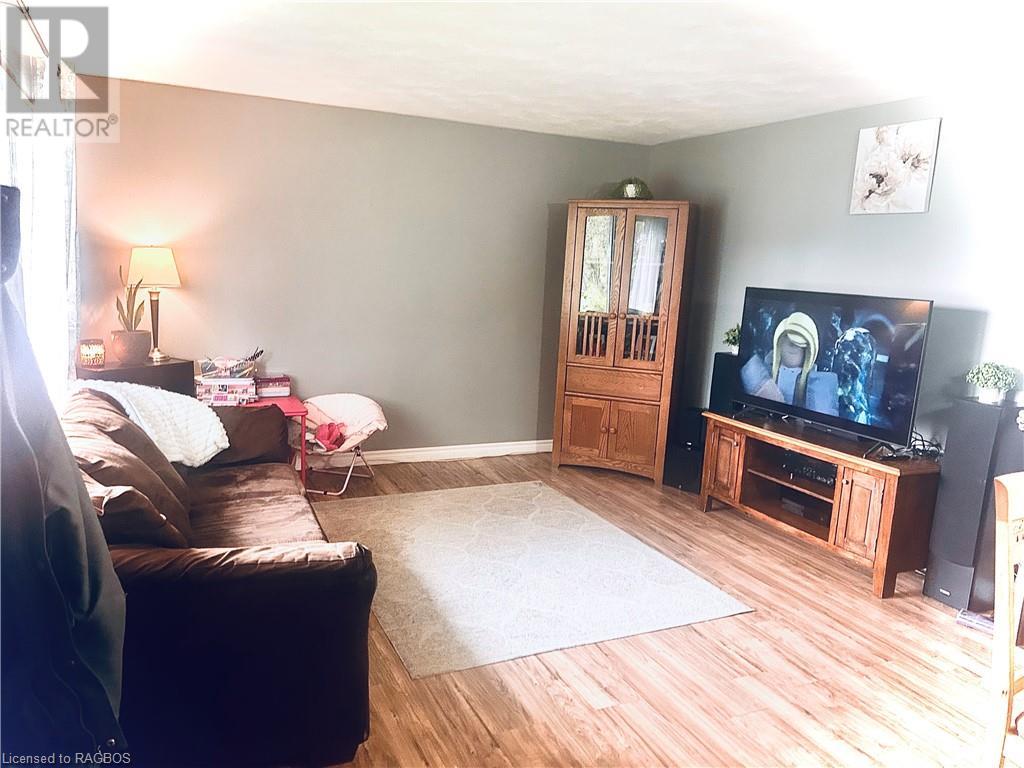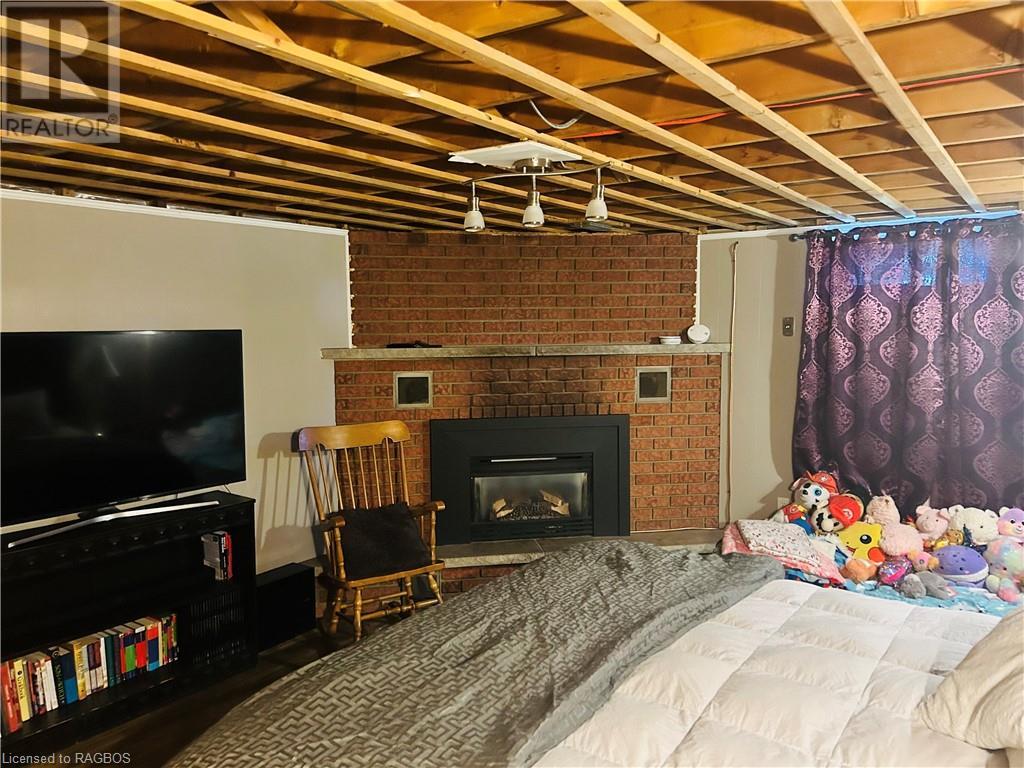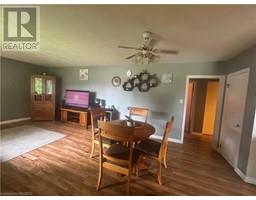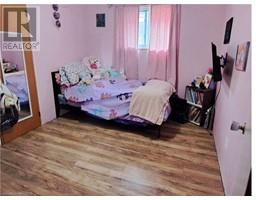287 12th Avenue Hanover, Ontario N4N 2T1
$459,000
Welcome to this charming all-brick bungalow located on a prime corner lot close to downtown Hanover. This home features a single-car garage with inside entry, offering convenience and security. Enjoy walking distance to all amenities, making everyday errands a breeze. Step inside to an open-concept floor plan that seamlessly blends the living room and kitchen, creating a spacious and inviting atmosphere. The main floor boasts 3 bedrooms and a newly renovated 4-piece bathroom, perfect for comfortable family living. The fenced side and rear yard provide privacy and security, with a large gate entry for easy access. A 14x22 storage shed in the rear of the property offers ample space for all your storage needs. The partially finished basement includes a cozy family room with a gas fireplace, a large utility/laundry room, cold storage, and a bonus room that can be transformed into a kitchen for an in-law suite or potential rental income. The possibilities are endless, allowing you to design your own living space. Recent upgrades include new roof shingles in 2022, ensuring peace of mind and longevity. This solid brick home is situated in a great location and offers plenty of potential. Don’t miss your chance to make this versatile property your own! Schedule a viewing today and envision the possibilities at this lovely Hanover home! (id:50886)
Property Details
| MLS® Number | 40602498 |
| Property Type | Single Family |
| AmenitiesNearBy | Hospital, Park, Place Of Worship, Playground, Schools, Shopping |
| CommunicationType | High Speed Internet |
| EquipmentType | None |
| Features | Corner Site, Paved Driveway |
| ParkingSpaceTotal | 3 |
| RentalEquipmentType | None |
Building
| BathroomTotal | 1 |
| BedroomsAboveGround | 3 |
| BedroomsTotal | 3 |
| Appliances | Central Vacuum, Dishwasher, Refrigerator, Stove |
| ArchitecturalStyle | Bungalow |
| BasementDevelopment | Partially Finished |
| BasementType | Full (partially Finished) |
| ConstructionStyleAttachment | Detached |
| CoolingType | Central Air Conditioning |
| ExteriorFinish | Brick |
| HeatingFuel | Natural Gas |
| HeatingType | Forced Air |
| StoriesTotal | 1 |
| SizeInterior | 905 Sqft |
| Type | House |
| UtilityWater | Municipal Water |
Parking
| Attached Garage |
Land
| AccessType | Road Access |
| Acreage | No |
| FenceType | Partially Fenced |
| LandAmenities | Hospital, Park, Place Of Worship, Playground, Schools, Shopping |
| Sewer | Municipal Sewage System |
| SizeDepth | 65 Ft |
| SizeFrontage | 120 Ft |
| SizeTotalText | Under 1/2 Acre |
| ZoningDescription | R1 |
Rooms
| Level | Type | Length | Width | Dimensions |
|---|---|---|---|---|
| Basement | Bonus Room | Measurements not available | ||
| Basement | Laundry Room | Measurements not available | ||
| Basement | Cold Room | 17'5'' x 4'8'' | ||
| Basement | Family Room | 19'2'' x 13'0'' | ||
| Main Level | 4pc Bathroom | Measurements not available | ||
| Main Level | Bedroom | 12'0'' x 8'0'' | ||
| Main Level | Bedroom | 10'5'' x 9'0'' | ||
| Main Level | Primary Bedroom | 13'5'' x 10'5'' | ||
| Main Level | Dining Room | 10'0'' x 8'8'' | ||
| Main Level | Kitchen | 9'5'' x 11'5'' | ||
| Main Level | Living Room | 13'0'' x 13'2'' |
Utilities
| Cable | Available |
| Electricity | Available |
| Natural Gas | Available |
| Telephone | Available |
https://www.realtor.ca/real-estate/27020215/287-12th-avenue-hanover
Interested?
Contact us for more information
Dawna Mcquarrie
Salesperson
200 High St
Southampton, Ontario N0H 2L0









































