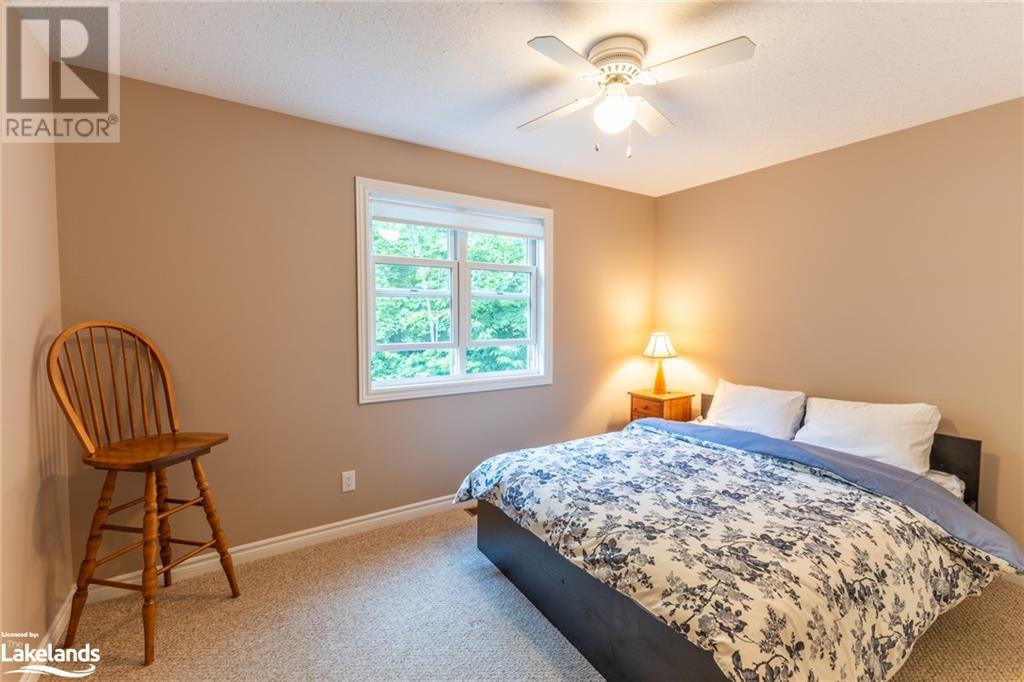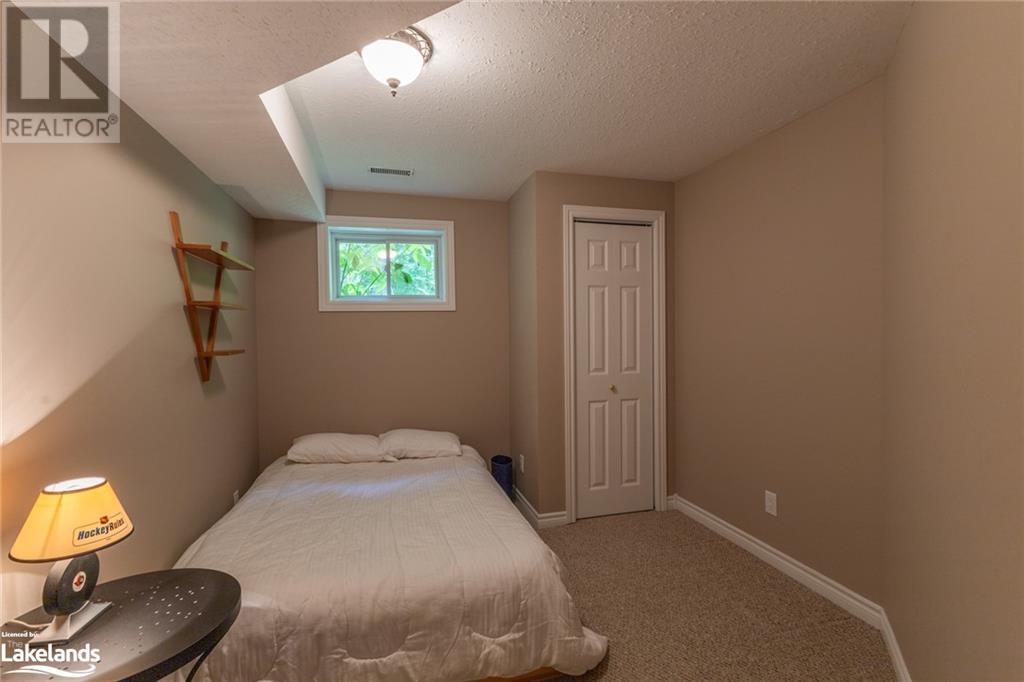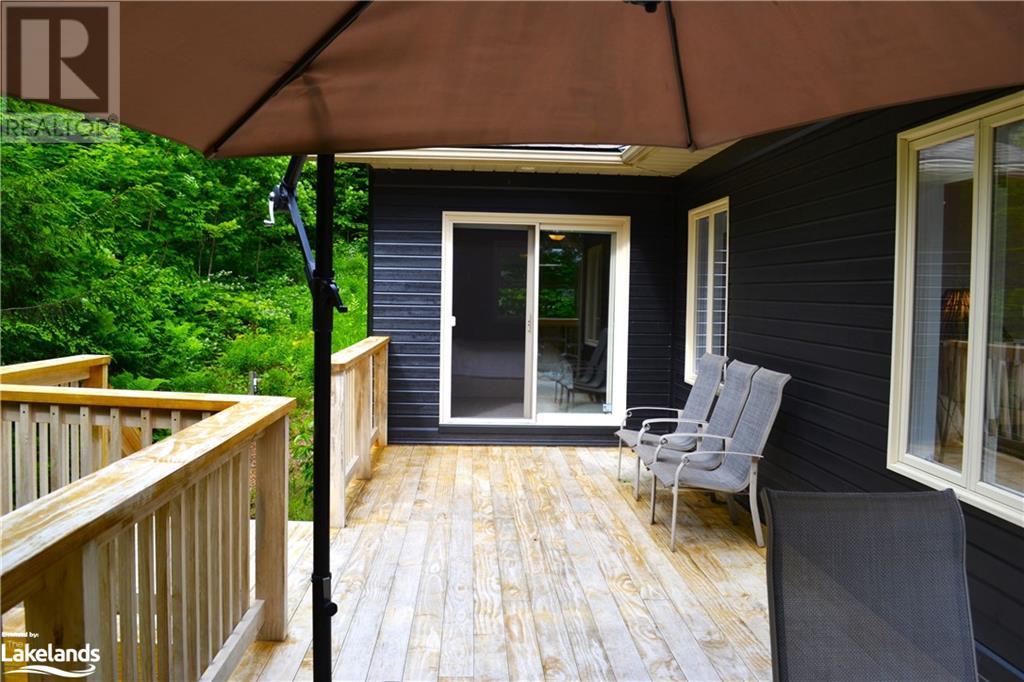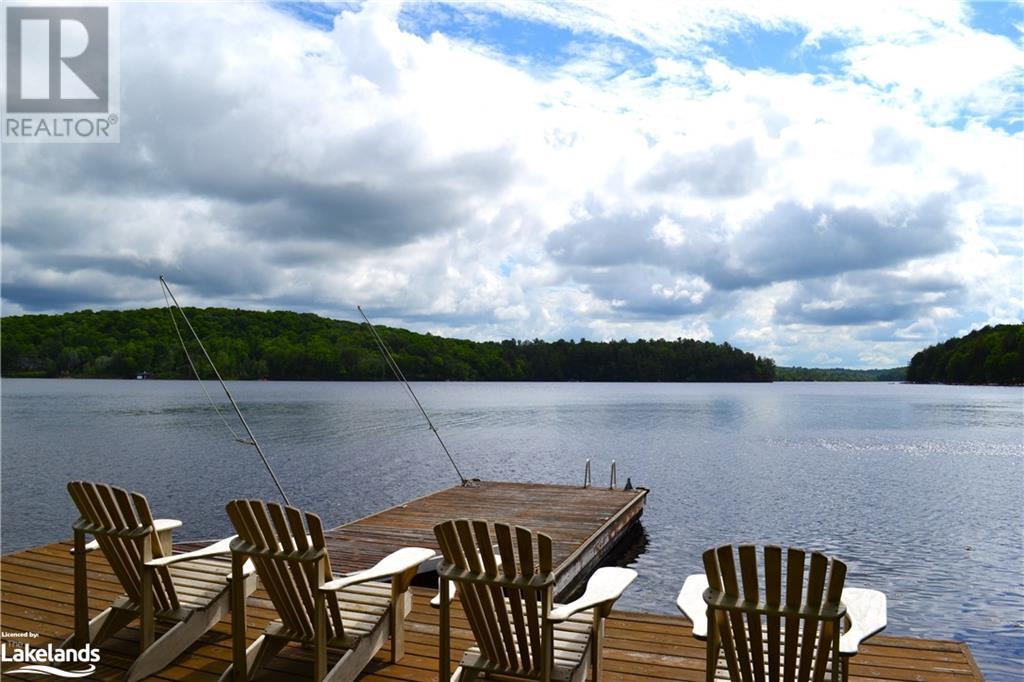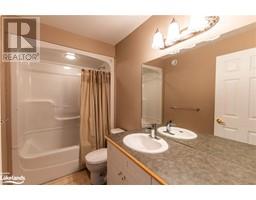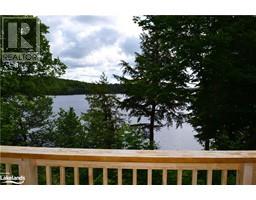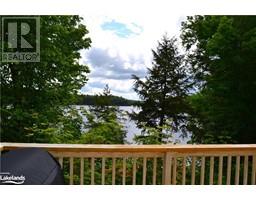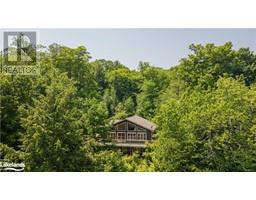26 Port Vernon Lane Huntsville, Ontario P1H 2J2
$1,795,000
Welcome to this beautiful 4 bedroom, 4 season cottage/home on highly sought after Lake Vernon. Located on a quiet, protected bay at the far end of the lake, it offers excellent opportunities for waterskiing, tubing and all watersports. The open concept living space and large wall of lakeside windows ensures optimal views out over the water from the moment you step through the front door. A Large kitchen area with centre island provides plenty of room for cooking and causal gathering while the 10 seat dining room table is available for larger or formal dinners. The huge 1200 sq ft, wrap around deck, made entirely from Accoya® wood, is perfect for entertaining. The bright and spacious walkout basement is perfect for those rainy days with an entertainment area, pool table and ping pong table. The work area with STARLINK high speed internet has a stand / sit desk. The main floor primary bedroom has a large walk-in closest, private 4pc ensuite and private access out to the deck. The second main floor bedroom is next to the 4pc main bath while the lower level houses two additional bedrooms and 3pc bath. Plenty of room for family and additional guests. From the cottage, the beautifully landscaped pathway leads you down to the oversized dock and sitting area. The waterfront is very private with spectacular views down the lake. Enjoy 40 miles of boating, tubing, water skiing and fishing on 4 connected lakes with docking for two boats. Minutes from Arrowhead Provincial Park and Hidden Valley resort where all manner of skiing for the whole family is available. OFSC snowmobile trails are a short distance from the property. Algonquin Park and Limberlost Forest Reserve offer spectacular hiking opportunities. This cottage package comes fully equipped and ready for you to enjoy with all the furniture and amenities as seen. Everything here has been maintained and well cared for, and pride of ownership is evident. (id:50886)
Property Details
| MLS® Number | 40601316 |
| Property Type | Single Family |
| AmenitiesNearBy | Golf Nearby, Ski Area |
| CommunicationType | High Speed Internet |
| CommunityFeatures | Quiet Area |
| EquipmentType | Propane Tank |
| Features | Crushed Stone Driveway, Country Residential |
| ParkingSpaceTotal | 6 |
| RentalEquipmentType | Propane Tank |
| ViewType | Lake View |
| WaterFrontType | Waterfront |
Building
| BathroomTotal | 3 |
| BedroomsAboveGround | 2 |
| BedroomsBelowGround | 2 |
| BedroomsTotal | 4 |
| Appliances | Dishwasher, Dryer, Microwave, Refrigerator, Stove, Washer |
| ArchitecturalStyle | Raised Bungalow |
| BasementDevelopment | Finished |
| BasementType | Full (finished) |
| ConstructedDate | 2003 |
| ConstructionMaterial | Wood Frame |
| ConstructionStyleAttachment | Detached |
| CoolingType | None |
| ExteriorFinish | Wood |
| FireProtection | Alarm System |
| Fixture | Ceiling Fans |
| HeatingFuel | Propane |
| HeatingType | Forced Air |
| StoriesTotal | 1 |
| SizeInterior | 2900 Sqft |
| Type | House |
| UtilityWater | Drilled Well |
Land
| Acreage | No |
| LandAmenities | Golf Nearby, Ski Area |
| Sewer | Septic System |
| SizeFrontage | 101 Ft |
| SizeTotalText | 1/2 - 1.99 Acres |
| SurfaceWater | Lake |
| ZoningDescription | Sr1 |
Rooms
| Level | Type | Length | Width | Dimensions |
|---|---|---|---|---|
| Lower Level | 3pc Bathroom | 9'4'' x 6'0'' | ||
| Lower Level | Bedroom | 9'4'' x 12'0'' | ||
| Lower Level | Bedroom | 11'4'' x 14'0'' | ||
| Lower Level | Recreation Room | 31'6'' x 19'0'' | ||
| Main Level | 4pc Bathroom | 5'3'' x 9'3'' | ||
| Main Level | Foyer | 17'4'' x 6'10'' | ||
| Main Level | Bedroom | 11'6'' x 12'10'' | ||
| Main Level | Full Bathroom | 7'0'' x 8'6'' | ||
| Main Level | Primary Bedroom | 12'6'' x 17'0'' | ||
| Main Level | Living Room | 19'0'' x 19'0'' | ||
| Main Level | Dining Room | 7'0'' x 14'0'' | ||
| Main Level | Kitchen | 12'0'' x 14'0'' |
Utilities
| Electricity | Available |
| Telephone | Available |
https://www.realtor.ca/real-estate/27004470/26-port-vernon-lane-huntsville
Interested?
Contact us for more information
Kevin Knox
Salesperson
127 Davenport Road
Toronto, Ontario M5R 1H8




















