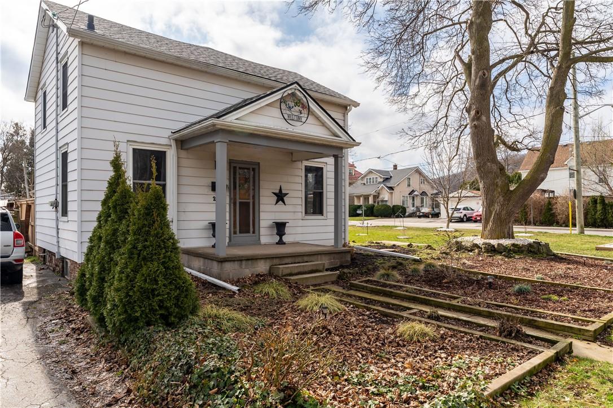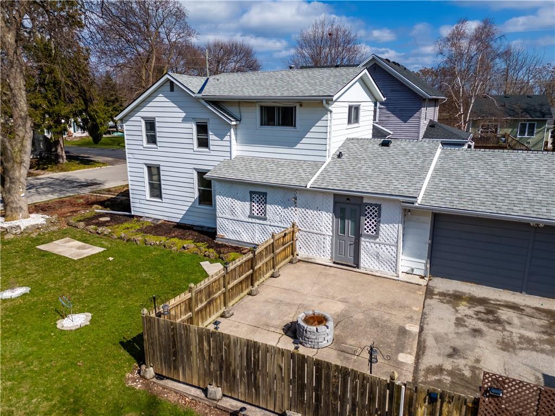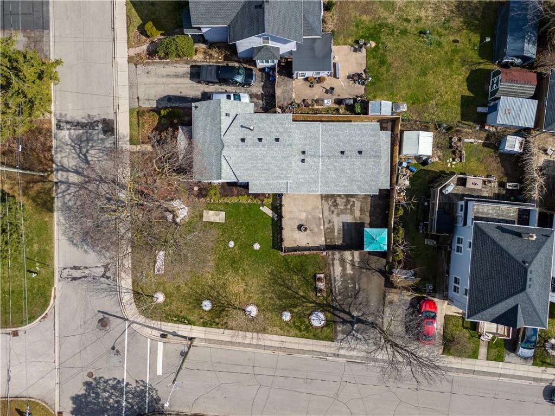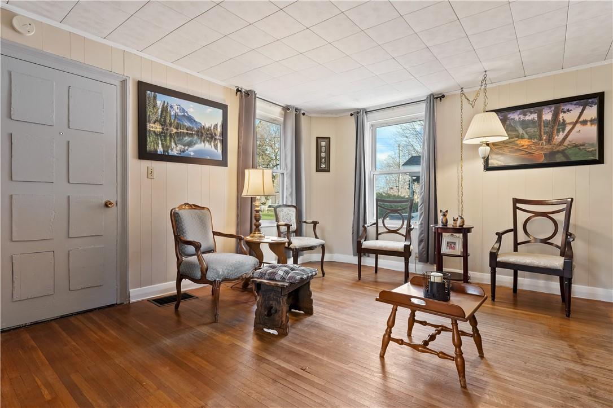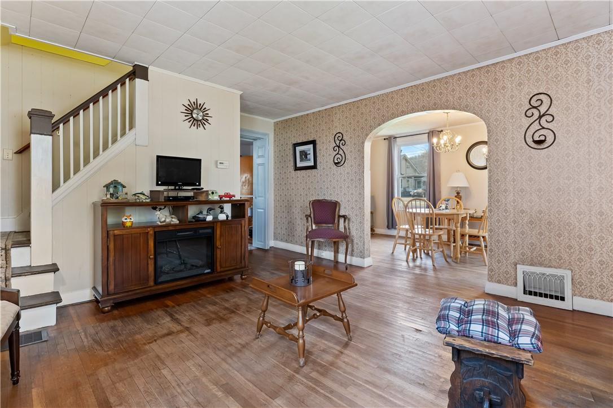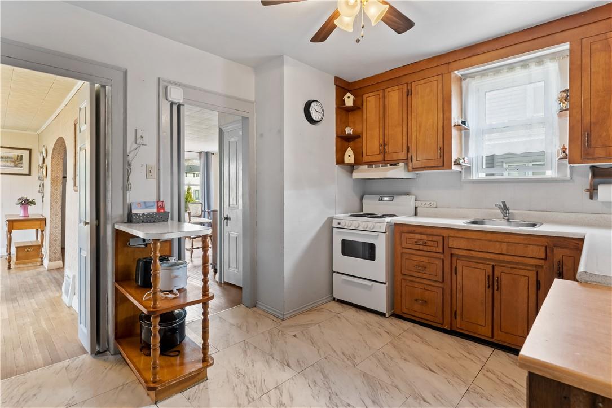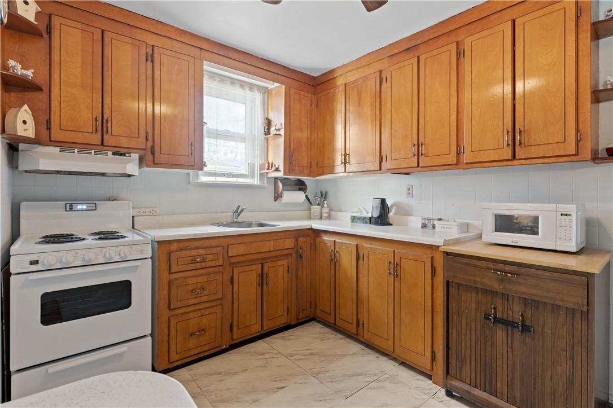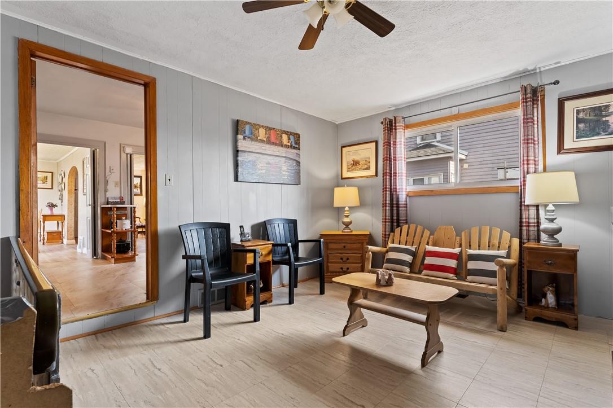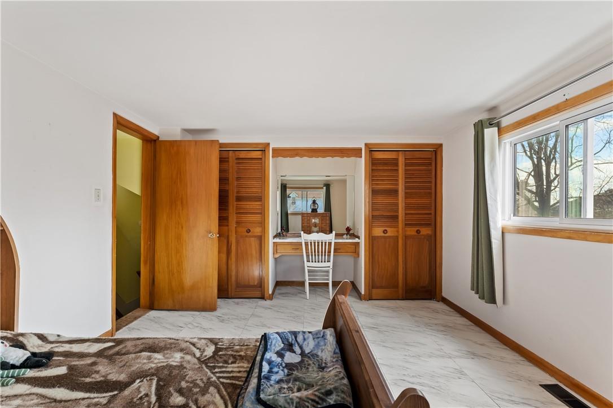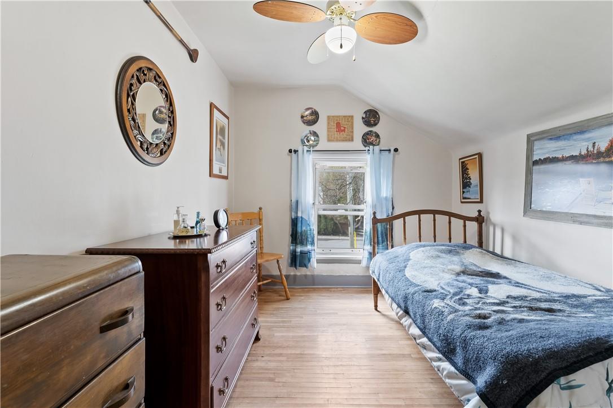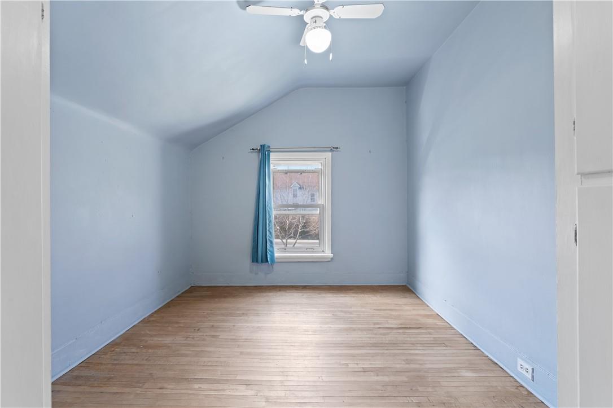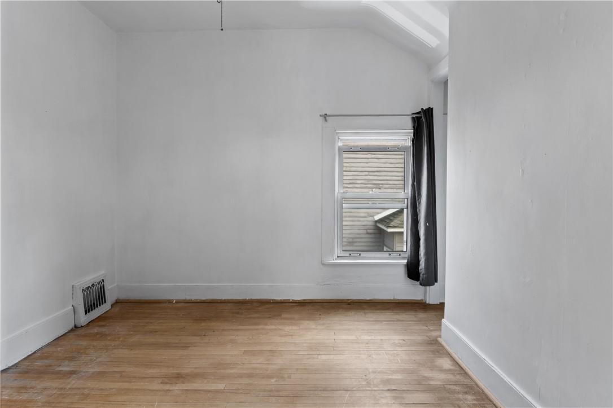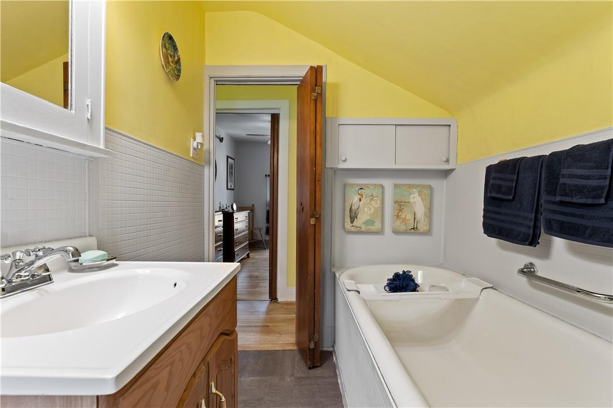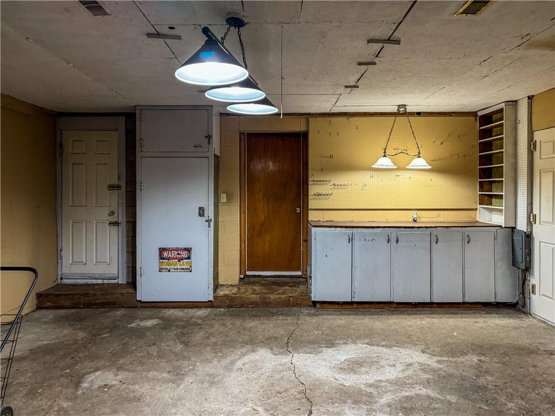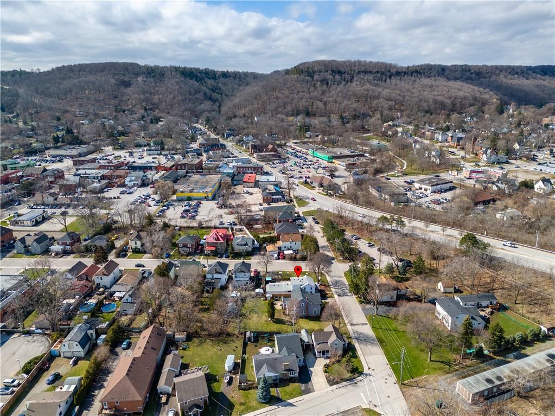26 Elizabeth Street Grimsby, Ontario L3M 3K4
5 Bedroom
1 Bathroom
1454 sqft
2 Level
Fireplace
Central Air Conditioning
Forced Air
$694,000
Located in the Heart of central Grimsby. This 4+1 bedroom home nestled on a spacious corner lot, provides comfortable walking distance to downtown and all conveniences. Close to schools and Library, and parks. Moments from highway access and short walk to VIA Train stop. Large double garage with workbench and separate electrical service panel, ideal for the handyman or hobbyist. (id:50886)
Property Details
| MLS® Number | H4188482 |
| Property Type | Single Family |
| Amenities Near By | Schools |
| Equipment Type | Water Heater |
| Features | Park Setting, Park/reserve, Double Width Or More Driveway, Paved Driveway |
| Parking Space Total | 7 |
| Rental Equipment Type | Water Heater |
| Structure | Shed |
Building
| Bathroom Total | 1 |
| Bedrooms Above Ground | 4 |
| Bedrooms Below Ground | 1 |
| Bedrooms Total | 5 |
| Appliances | Dryer, Refrigerator, Stove, Washer & Dryer, Window Coverings |
| Architectural Style | 2 Level |
| Basement Development | Partially Finished |
| Basement Type | Partial (partially Finished) |
| Constructed Date | 1900 |
| Construction Style Attachment | Detached |
| Cooling Type | Central Air Conditioning |
| Exterior Finish | Aluminum Siding |
| Fireplace Fuel | Electric |
| Fireplace Present | Yes |
| Fireplace Type | Other - See Remarks |
| Foundation Type | Stone |
| Heating Fuel | Natural Gas |
| Heating Type | Forced Air |
| Stories Total | 2 |
| Size Exterior | 1454 Sqft |
| Size Interior | 1454 Sqft |
| Type | House |
| Utility Water | Municipal Water |
Parking
| Attached Garage |
Land
| Acreage | No |
| Land Amenities | Schools |
| Sewer | Municipal Sewage System |
| Size Depth | 97 Ft |
| Size Frontage | 80 Ft |
| Size Irregular | 80 X 97.2 |
| Size Total Text | 80 X 97.2|under 1/2 Acre |
Rooms
| Level | Type | Length | Width | Dimensions |
|---|---|---|---|---|
| Second Level | 3pc Bathroom | 8' 9'' x 5' 7'' | ||
| Second Level | Primary Bedroom | 11' 10'' x 14' 11'' | ||
| Second Level | Bedroom | 8' 4'' x 8' 4'' | ||
| Second Level | Bedroom | 11' 4'' x 8' 5'' | ||
| Second Level | Bedroom | 11' 3'' x 8' 5'' | ||
| Basement | Bedroom | 11' 10'' x 14' 4'' | ||
| Basement | Cold Room | 5' 6'' x 9' 11'' | ||
| Basement | Utility Room | 8' 5'' x 14' 11'' | ||
| Ground Level | Mud Room | 22' 2'' x 5' 5'' | ||
| Ground Level | Mud Room | 22' 2'' x 5' 5'' | ||
| Ground Level | Family Room | 15' 9'' x 11' 6'' | ||
| Ground Level | Kitchen | 10' 1'' x 16' '' | ||
| Ground Level | Dining Room | 17' 1'' x 9' 1'' | ||
| Ground Level | Living Room | 13' 6'' x 17' 2'' |
https://www.realtor.ca/real-estate/26681835/26-elizabeth-street-grimsby
Interested?
Contact us for more information
John Styrna
Salesperson
(905) 945-2982
https://jstyrna.remax-gc.com/

RE/MAX Garden City Realty Inc.
64 Main Street West
Grimsby, Ontario L3M 1R6
64 Main Street West
Grimsby, Ontario L3M 1R6
(905) 945-0660
(905) 945-2982
www.remax-gc.com

