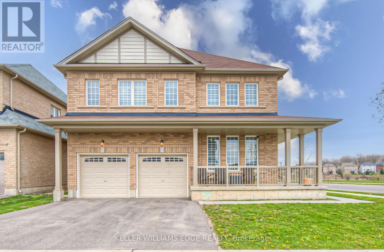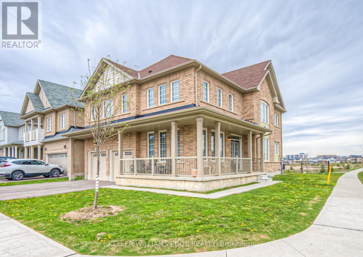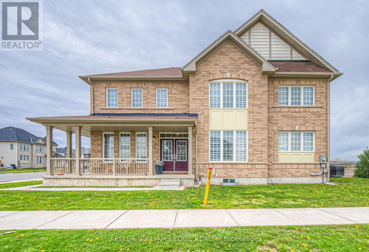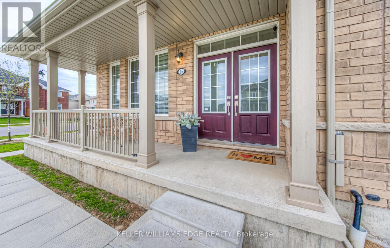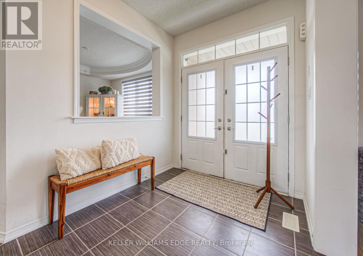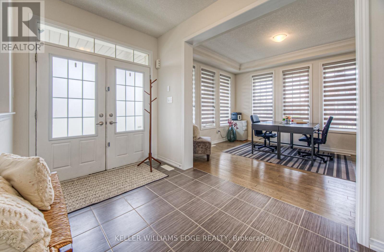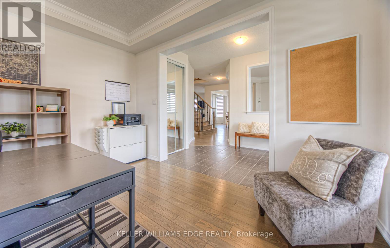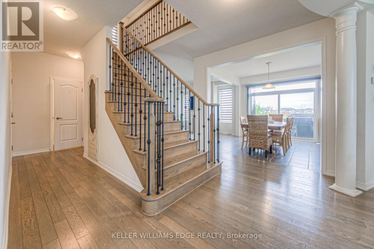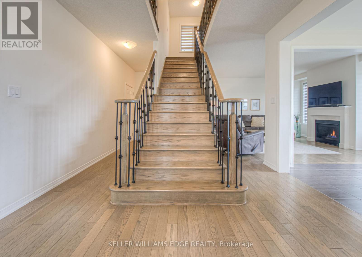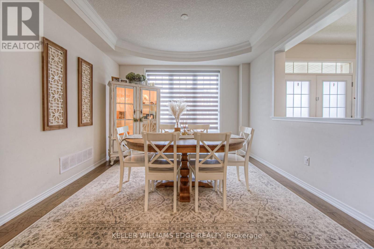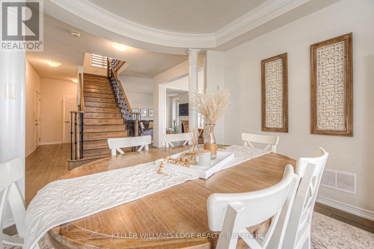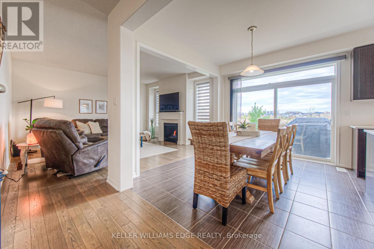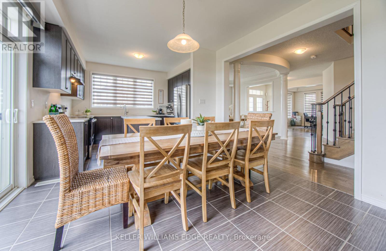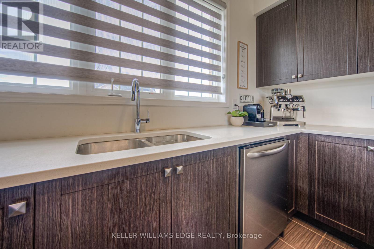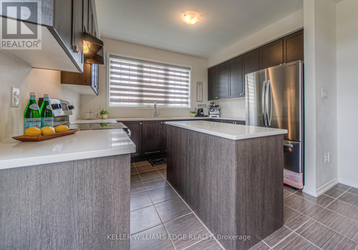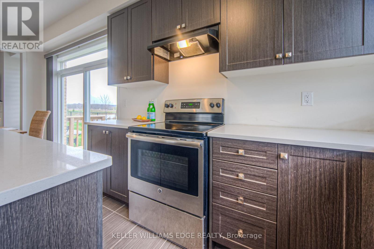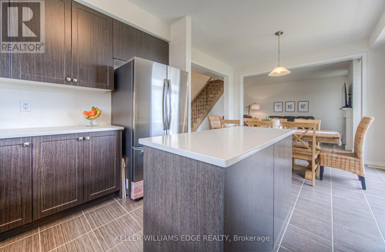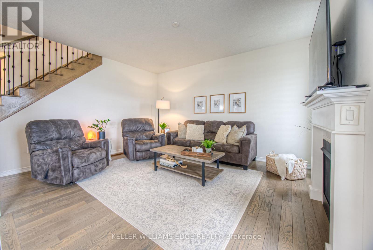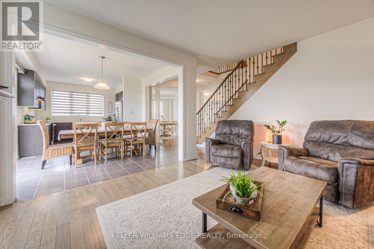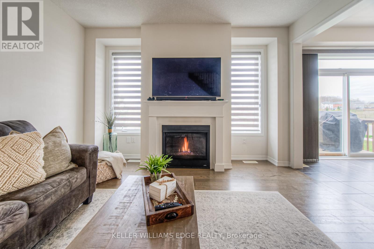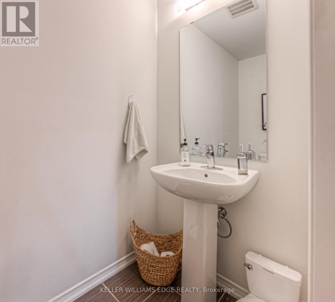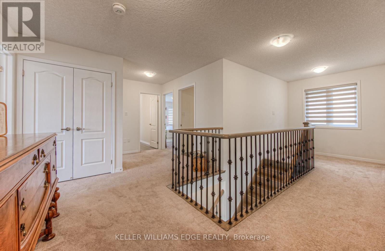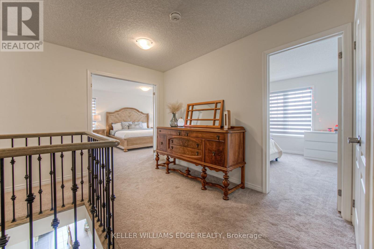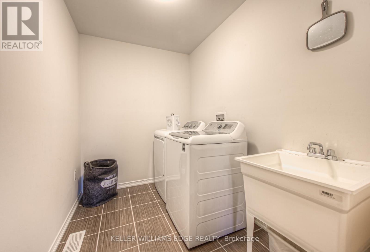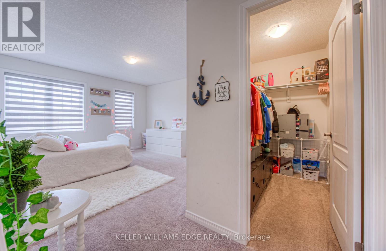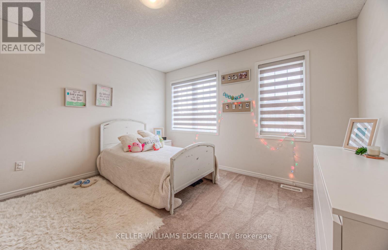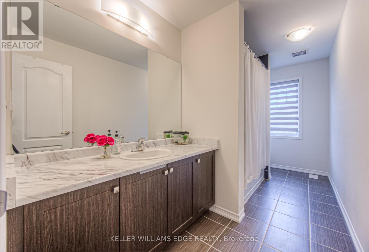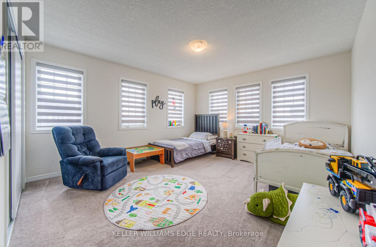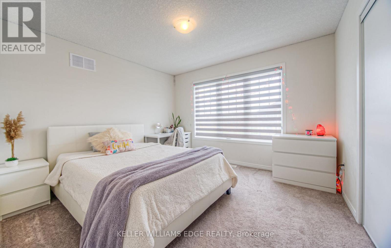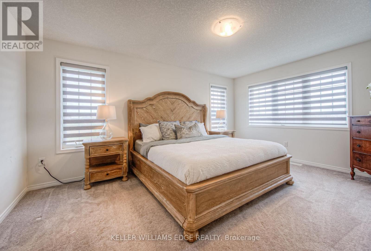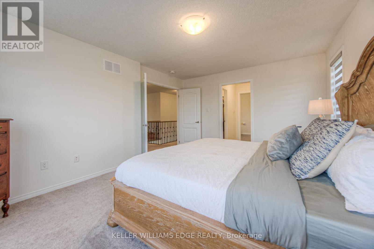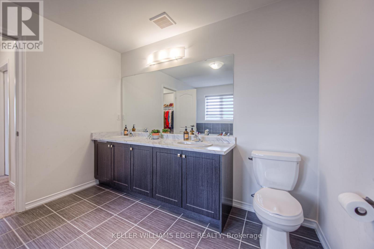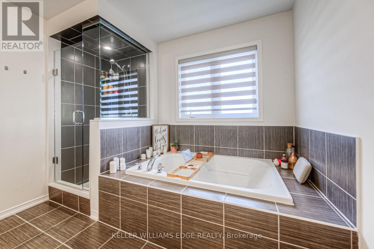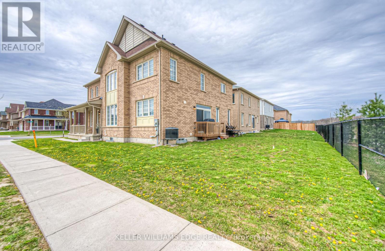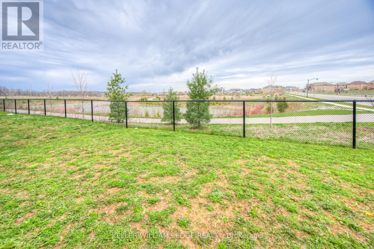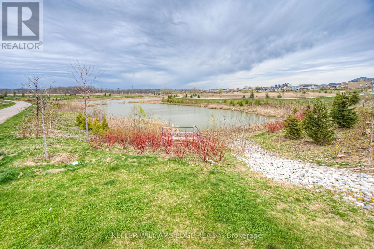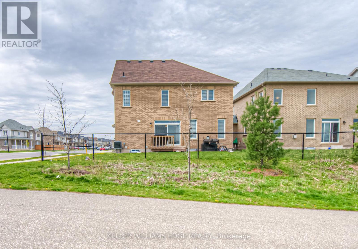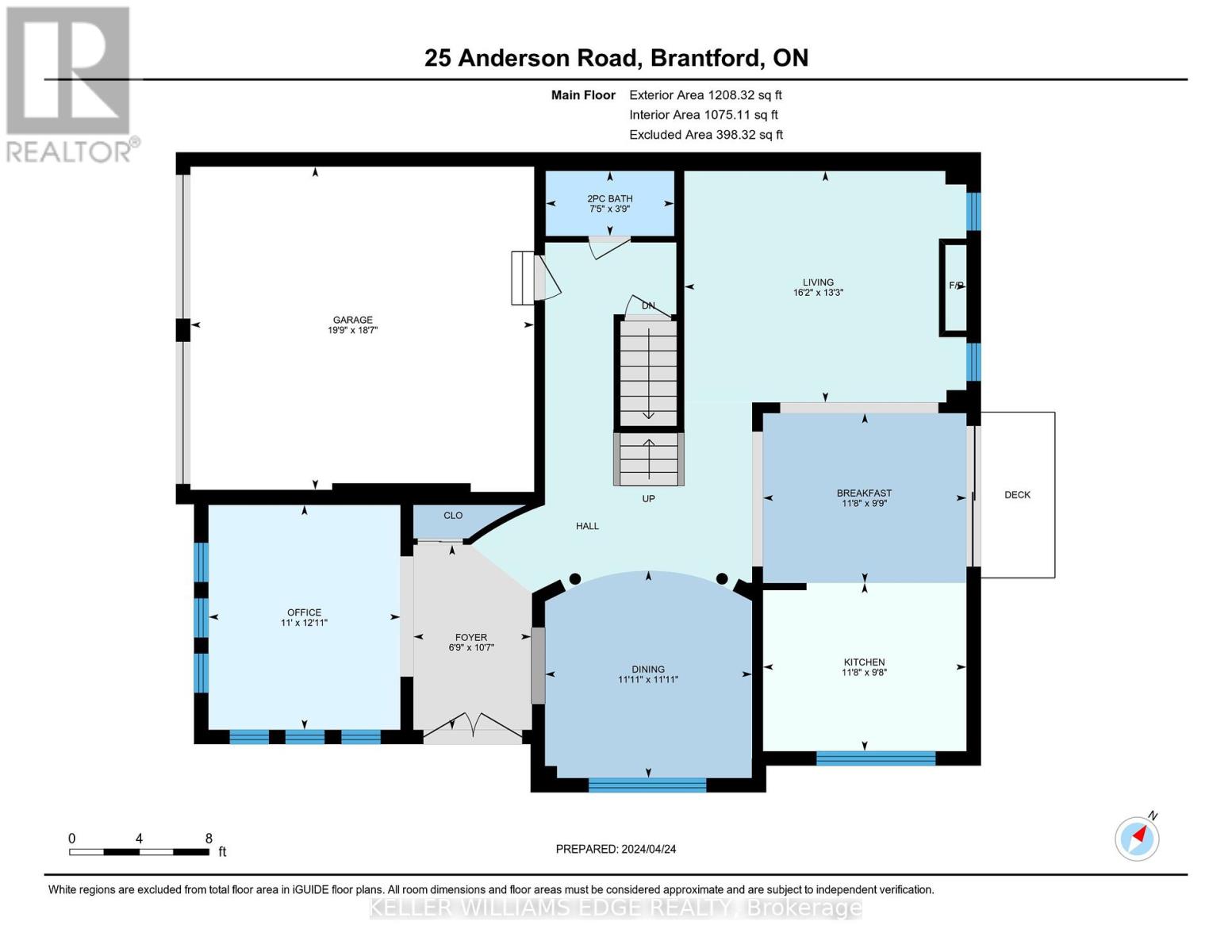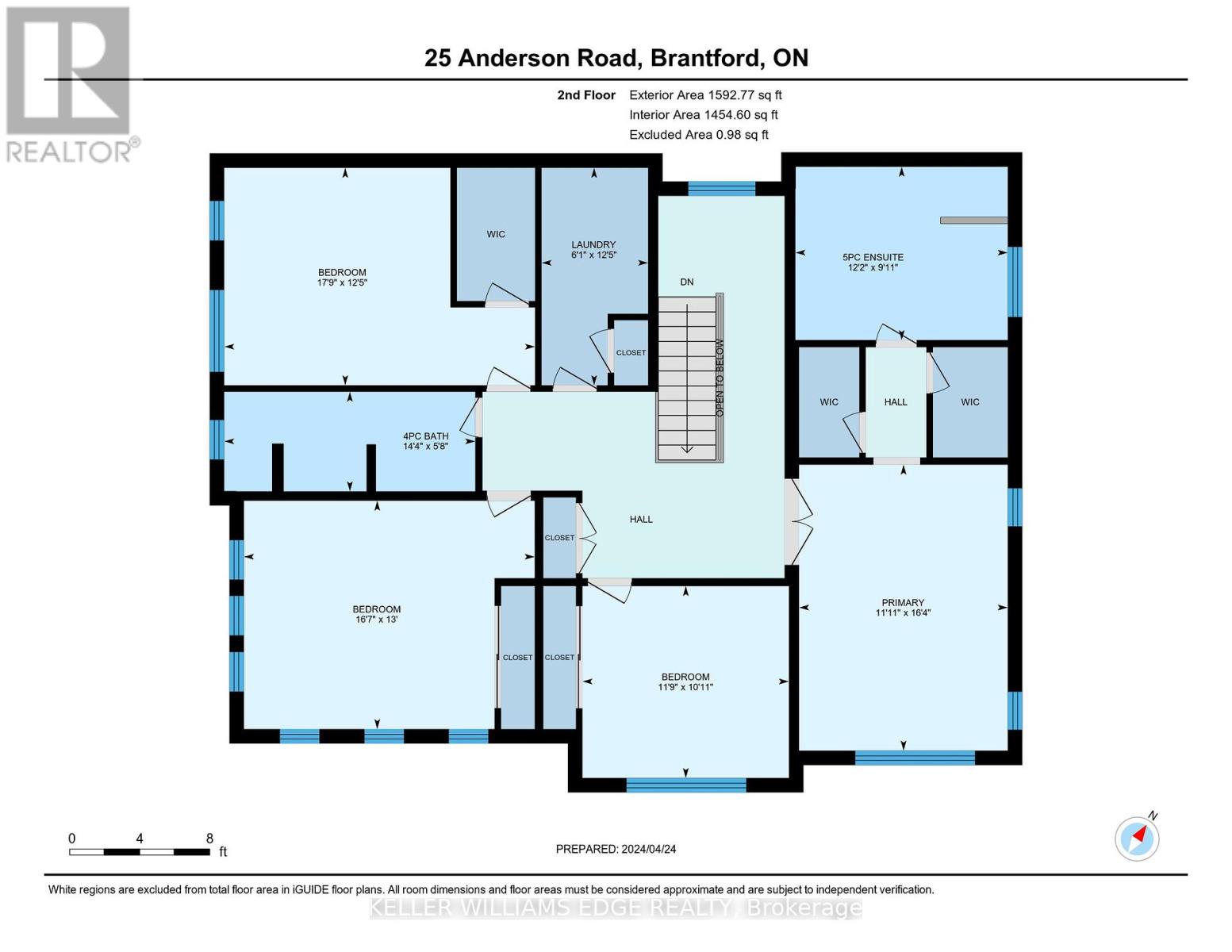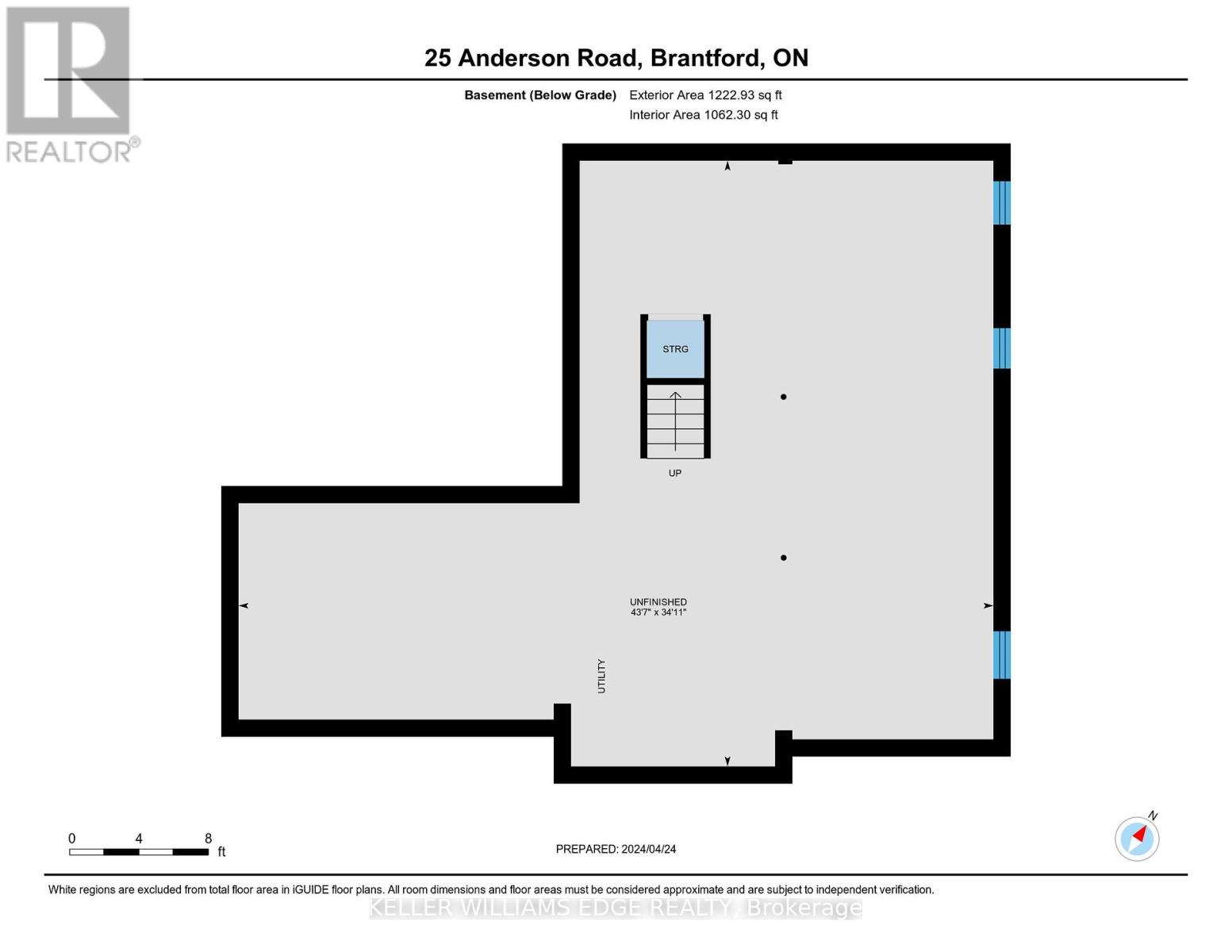25 Anderson Rd Brantford, Ontario N3T 0R1
$999,000
Welcome to '25 Anderson Road', beautiful 2 storey detached home in Wyndfield's thriving community. This magnificent 2800sqft corner home offers a blend of luxury and functionality, perfectly suited for modern living. Step inside to discover a spacious and inviting interior adorned with high ceilings and abundant natural light pouring in through numerous windows. The main floor features a convenient office, providing the ideal space for productivity or relaxation, while the open-concept layout seamlessly connects the living, dining, and kitchen areas, creating an inviting atmosphere for gatherings and everyday living. Upstairs, you will find four bedrooms, each offering ample space and comfort for family members or guests. The master suite is a true retreat, boasting his and her walk-in closets and an ensuite bath, providing a luxurious escape at the end of the day. Outside, no rear neighbors to interrupt the serene views of lush greenspace. Close to schools, amenities, and recreational facilities, every convenience is within reach, making it easy to embrace the lifestyle you've always dreamed of. Don't miss your chance to call this exceptional property home. (id:50886)
Property Details
| MLS® Number | X8271208 |
| Property Type | Single Family |
| Amenities Near By | Public Transit, Schools |
| Community Features | School Bus |
| Parking Space Total | 4 |
| View Type | View |
Building
| Bathroom Total | 2 |
| Bedrooms Above Ground | 4 |
| Bedrooms Total | 4 |
| Basement Development | Unfinished |
| Basement Type | Full (unfinished) |
| Construction Style Attachment | Detached |
| Cooling Type | Central Air Conditioning |
| Exterior Finish | Brick |
| Fireplace Present | Yes |
| Heating Fuel | Natural Gas |
| Heating Type | Forced Air |
| Stories Total | 2 |
| Type | House |
Parking
| Attached Garage |
Land
| Acreage | No |
| Land Amenities | Public Transit, Schools |
| Size Irregular | 31.59 X 92.11 Ft ; 50.03x92.11x40.70x20.05x46.80x30.70 |
| Size Total Text | 31.59 X 92.11 Ft ; 50.03x92.11x40.70x20.05x46.80x30.70 |
| Surface Water | Lake/pond |
Rooms
| Level | Type | Length | Width | Dimensions |
|---|---|---|---|---|
| Second Level | Bedroom | 3.79 m | 5.41 m | 3.79 m x 5.41 m |
| Second Level | Bedroom | 3.34 m | 3.59 m | 3.34 m x 3.59 m |
| Second Level | Bedroom | 3.98 m | 5.06 m | 3.98 m x 5.06 m |
| Second Level | Primary Bedroom | 4.98 m | 3.63 m | 4.98 m x 3.63 m |
| Main Level | Bathroom | 1.14 m | 2.25 m | 1.14 m x 2.25 m |
| Main Level | Eating Area | 2.97 m | 3.56 m | 2.97 m x 3.56 m |
| Main Level | Dining Room | 3.63 m | 3.63 m | 3.63 m x 3.63 m |
| Main Level | Foyer | 3.24 m | 2.06 m | 3.24 m x 2.06 m |
| Main Level | Other | 5.66 m | 6.02 m | 5.66 m x 6.02 m |
| Main Level | Kitchen | 2.95 m | 3.56 m | 2.95 m x 3.56 m |
| Main Level | Living Room | 4.05 m | 4.94 m | 4.05 m x 4.94 m |
| Main Level | Office | 3.94 m | 3.36 m | 3.94 m x 3.36 m |
Utilities
| Sewer | Installed |
| Natural Gas | Installed |
| Electricity | Installed |
| Cable | Installed |
https://www.realtor.ca/real-estate/26802305/25-anderson-rd-brantford
Interested?
Contact us for more information
Lydia De Santis
Salesperson
3185 Harvester Rd Unit 1a
Burlington, Ontario L7N 3N8
(905) 335-8808
(289) 293-0341
www.kellerwilliamsedge.com

