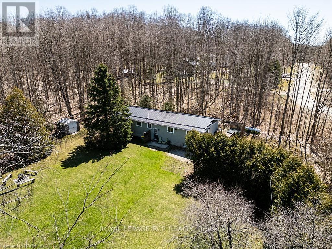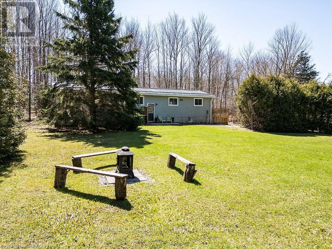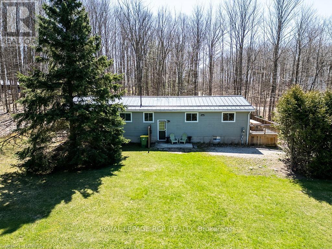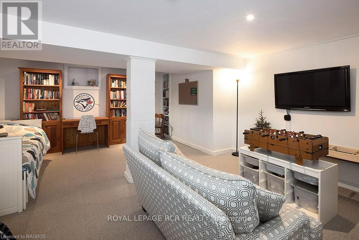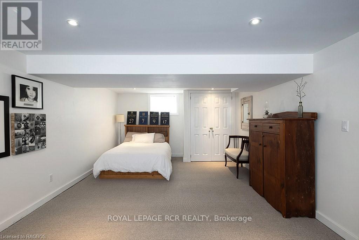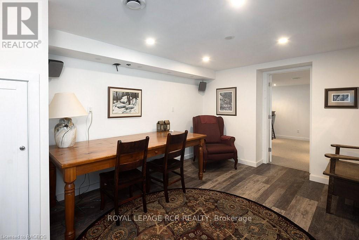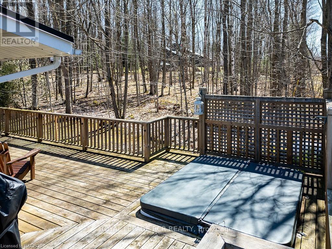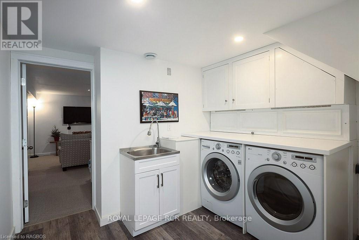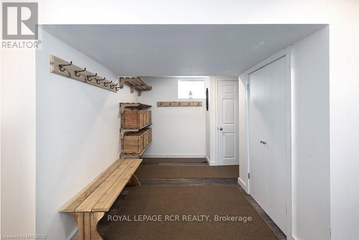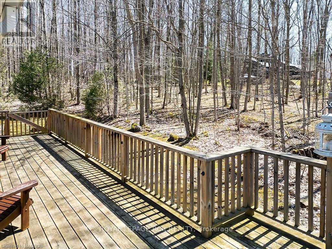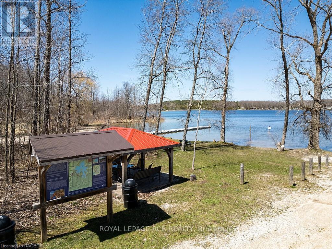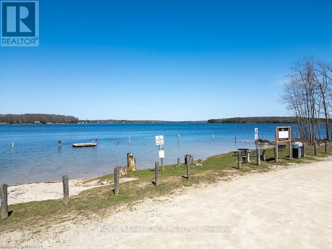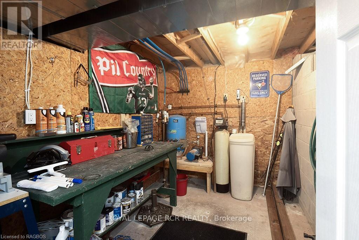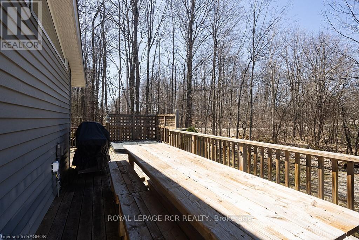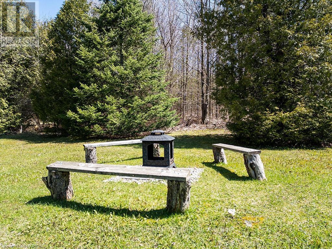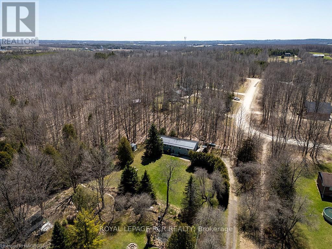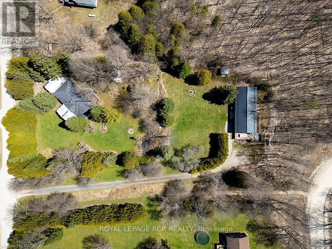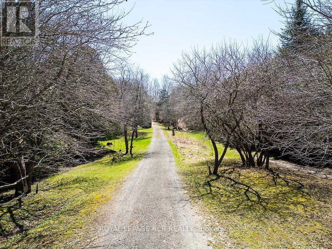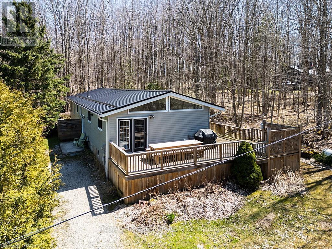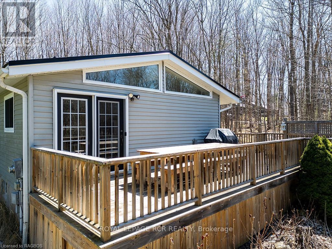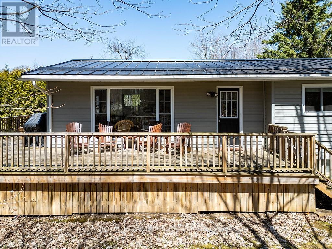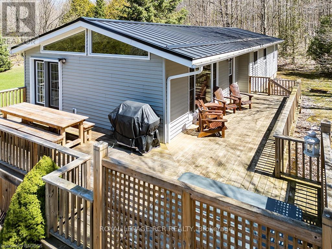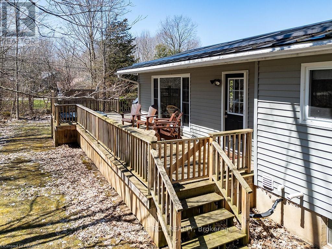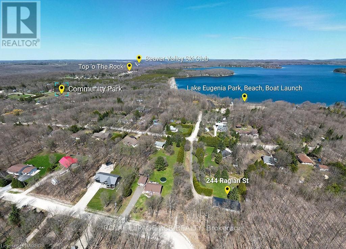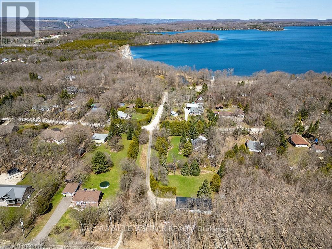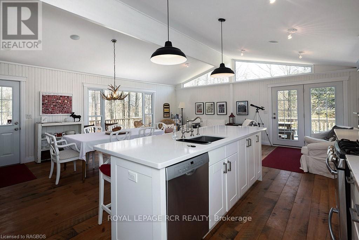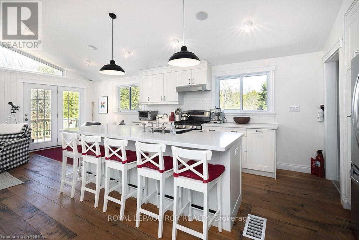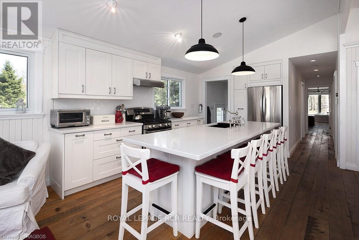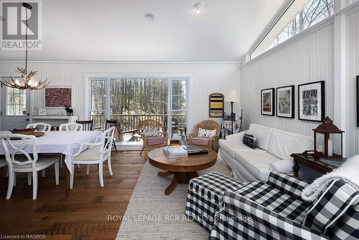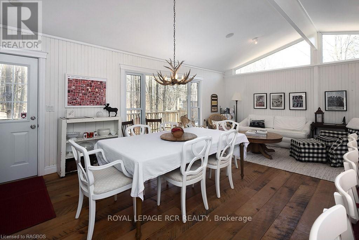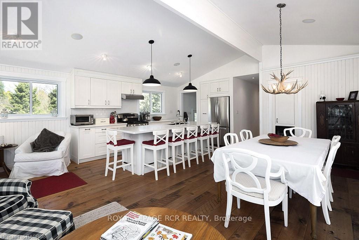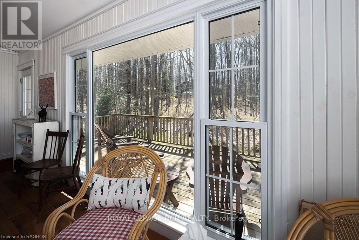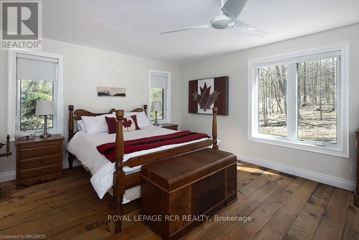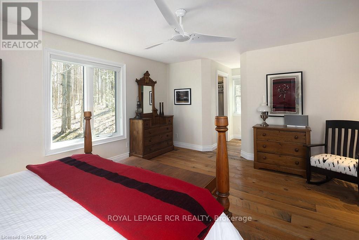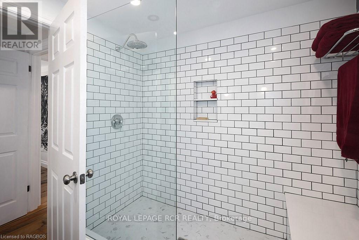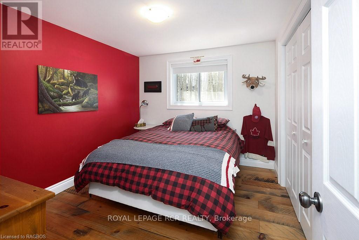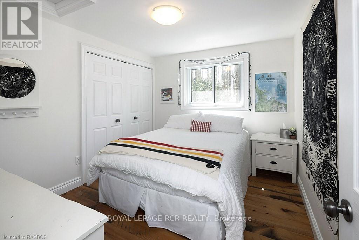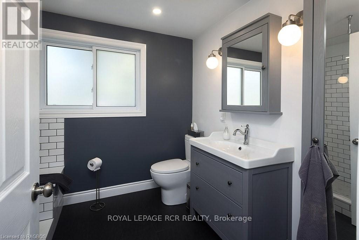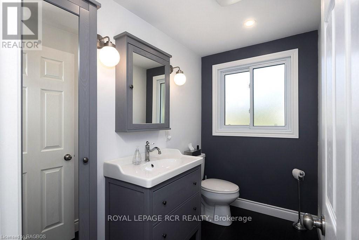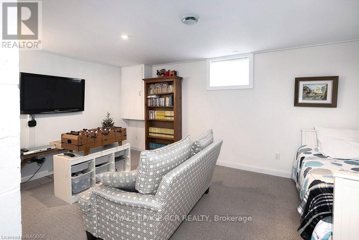244 Raglan St Grey Highlands, Ontario N0C 1E0
$789,000
Located in a prime location just a short walk to the shores of Lake Eugenia and tucked away on a quiet, private lot you'll find 244 Raglan Street. Completely renovated & beautifully updated home has a delightful & inviting atmosphere blended with a warm & comfortable ambience. Charm abounds once inside were tasteful finishing & decor greet you. The main floors many windows create an abundance of natural light for the open concept main living areas. Kitchen comes complete with all appliances, features ample cabinetry & island/breakfast bar, living room & dining area both with walkouts to a 2 sided deck perfect for relaxing or entertaining. Hot tub on the deck is the bonus to wind down and warm up after a day on the slopes or the water. 3 bedrooms include a spacious primary bedroom complimented with a 3 pc ensuite plus his and her walk-in closets. A separate powder room completes the main floor layout. Fully finished lower level provides additional living space for family and guests to spread out offering a family room, 4th bedroom, office/den area, laundry room, skis/boots/coats area, workshop and plenty of storage space. If desired, most of the furnishings can stay making it ready to put your feet up right away. Outside, the property offers peaceful sanctuary surrounded by trees and space for bonfires and gardens. Not a thing to do here at this picturesque & well maintained retreat except to move in and enjoy. Perfect for the outdoor enthusiasts where year round recreational attractions are offered like the Beaver Valley Ski Club, the Bruce Trail, Eugenia Falls and Lake Eugenia. A short drive to Flesherton and Markdale for schools, shopping, outstanding dining and the new hospital. Only about 20 minutes to Collingwood. A wonderful place to call home or to escape to for weekends and holidays! (id:50886)
Property Details
| MLS® Number | X8271298 |
| Property Type | Single Family |
| Community Name | Rural Grey Highlands |
| Parking Space Total | 4 |
Building
| Bathroom Total | 2 |
| Bedrooms Above Ground | 3 |
| Bedrooms Below Ground | 1 |
| Bedrooms Total | 4 |
| Architectural Style | Bungalow |
| Basement Development | Finished |
| Basement Type | Full (finished) |
| Construction Style Attachment | Detached |
| Exterior Finish | Vinyl Siding |
| Heating Fuel | Propane |
| Heating Type | Forced Air |
| Stories Total | 1 |
| Type | House |
Land
| Acreage | No |
| Sewer | Septic System |
| Size Irregular | 131.07 X 168.71 Ft |
| Size Total Text | 131.07 X 168.71 Ft|1/2 - 1.99 Acres |
Rooms
| Level | Type | Length | Width | Dimensions |
|---|---|---|---|---|
| Lower Level | Family Room | 4.85 m | 5.89 m | 4.85 m x 5.89 m |
| Lower Level | Bedroom | 3.78 m | 6.68 m | 3.78 m x 6.68 m |
| Lower Level | Office | 3.02 m | 4.27 m | 3.02 m x 4.27 m |
| Lower Level | Laundry Room | 2.18 m | 3 m | 2.18 m x 3 m |
| Main Level | Kitchen | 3.45 m | 4.78 m | 3.45 m x 4.78 m |
| Main Level | Dining Room | 2.97 m | 3.71 m | 2.97 m x 3.71 m |
| Main Level | Living Room | 3.05 m | 6.5 m | 3.05 m x 6.5 m |
| Main Level | Primary Bedroom | 6.1 m | 6.93 m | 6.1 m x 6.93 m |
| Main Level | Bedroom | 2.87 m | 3.38 m | 2.87 m x 3.38 m |
| Main Level | Bedroom | 2.9 m | 3.38 m | 2.9 m x 3.38 m |
| Main Level | Bathroom | Measurements not available | ||
| Main Level | Bathroom | Measurements not available |
https://www.realtor.ca/real-estate/26802317/244-raglan-st-grey-highlands-rural-grey-highlands
Interested?
Contact us for more information
Ruthanne Risk
Salesperson
20 Toronto Road
Flesherton, Ontario N0C 1E0
(519) 924-2950
(519) 924-3850

