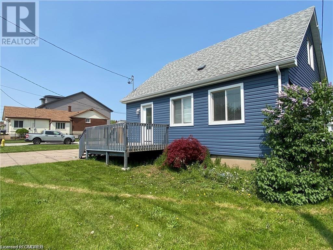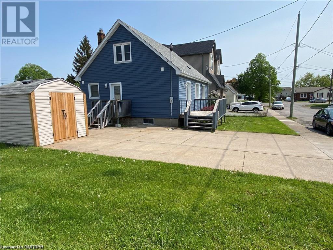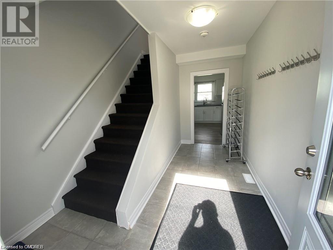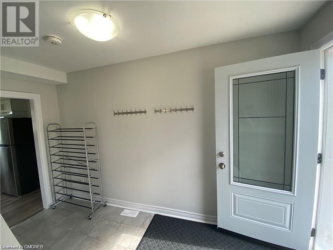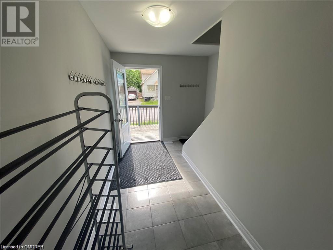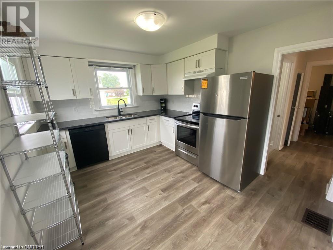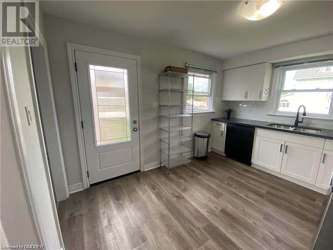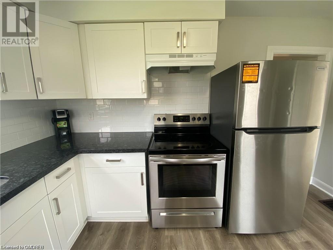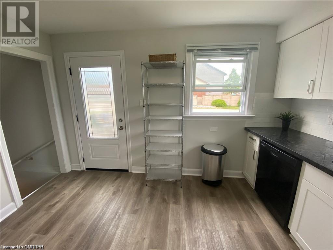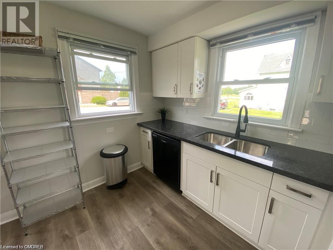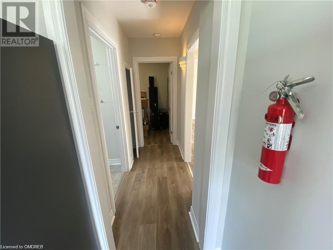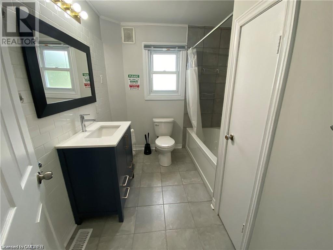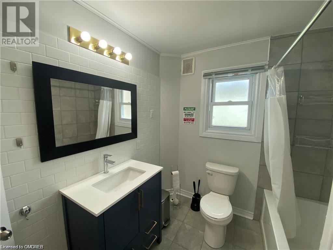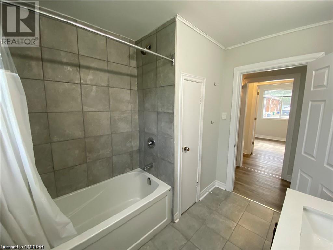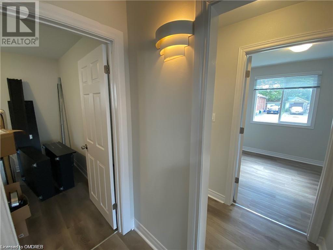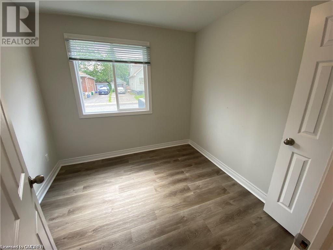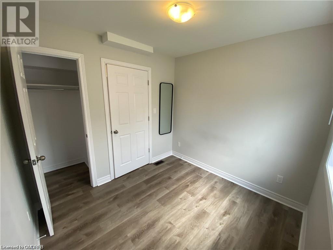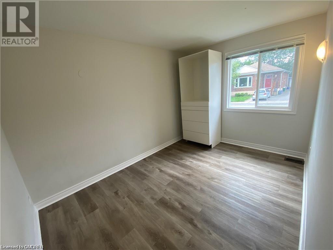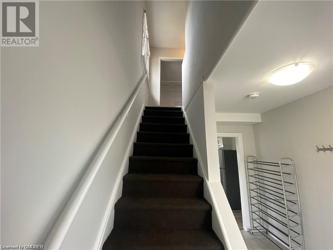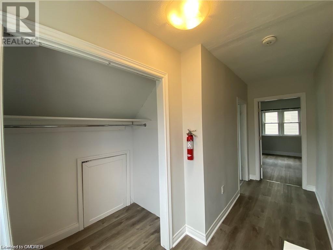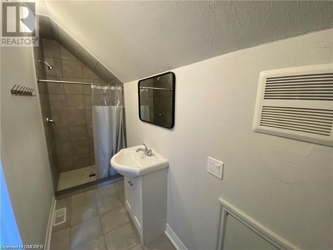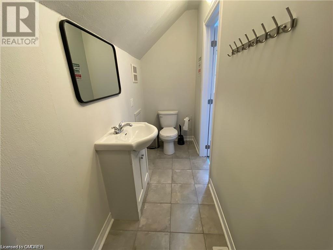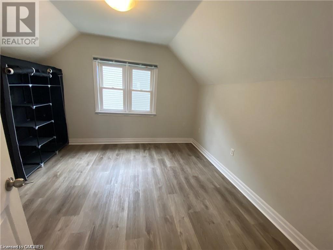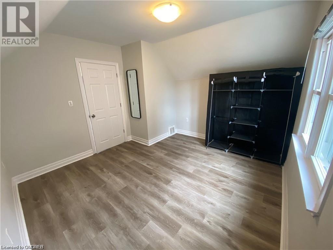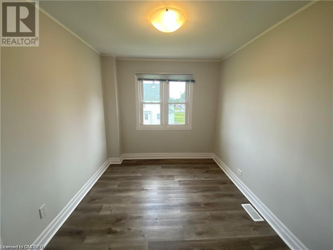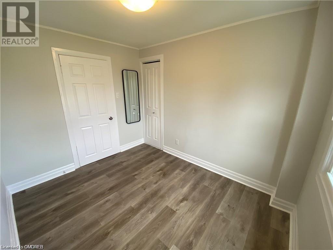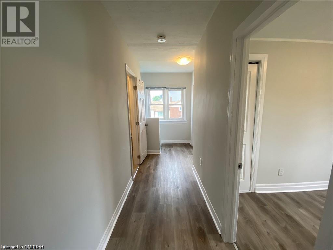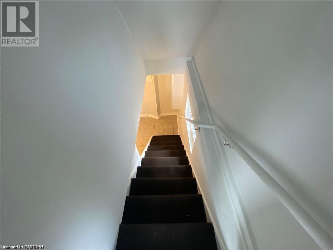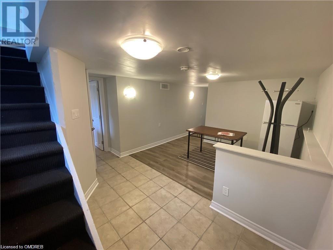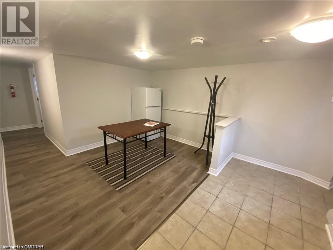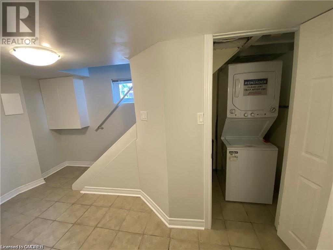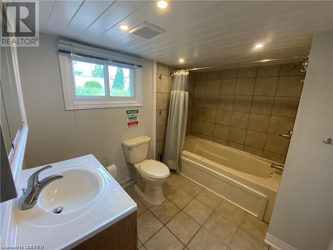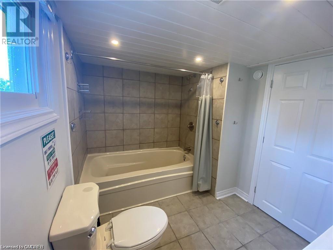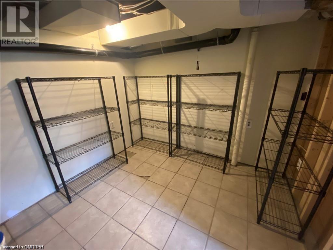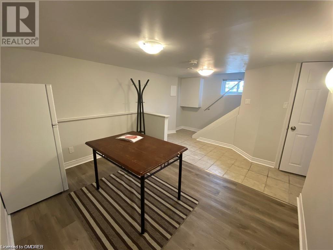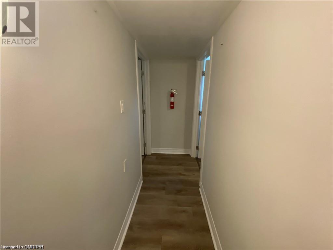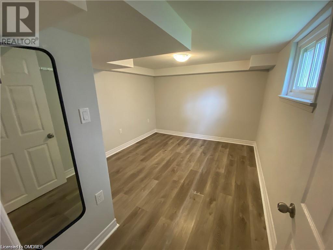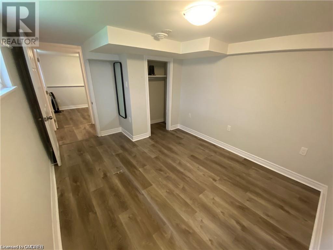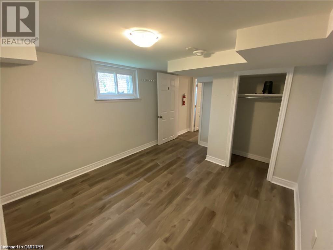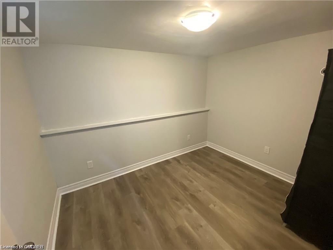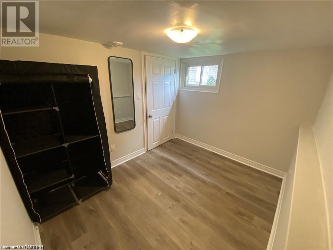24 King Street Thorold, Ontario L2V 3T8
$624,900
This Property Is A Dream Come True For Families In Need Of Ample Space And Multiple Rooms - Perfect For Those With In-Laws, Adult Children, Or Looking At It As A Savvy Investment Opportunity! Featuring 7 Spacious Bedrooms, 3 Full Bathrooms Across All Levels, And A Separate Entrance To The Basement, Ensuring Both Privacy And Convenience. The Expansive 4-Car Driveway Means Parking Woes Are A Thing Of The Past. Meticulously Updated In 2022, It's Situated Just Minutes Away From The Brand-New Costco, A Short 6-Minute Drive To The Pen Centre, And 7 Minutes From Brock University. It's Close To Shopping, Schools, And Within Walking Distance To Downtown's Finest Restaurants, Pubs, The Performing Arts Centre, And The Meridian Centre. Added Convenience With Nearby Public Transit. Seize The Chance To Own This Remarkable Property At An Unbeatable Price. Don't Let This Opportunity Slip Through Your Fingers! All Measurements Approximate Buyer To Verify. (id:50886)
Property Details
| MLS® Number | 40576389 |
| Property Type | Single Family |
| Amenities Near By | Park, Place Of Worship, Playground, Public Transit, Schools, Shopping |
| Equipment Type | None |
| Parking Space Total | 4 |
| Rental Equipment Type | None |
| Structure | Shed |
Building
| Bathroom Total | 3 |
| Bedrooms Above Ground | 5 |
| Bedrooms Below Ground | 2 |
| Bedrooms Total | 7 |
| Basement Development | Finished |
| Basement Type | Full (finished) |
| Construction Style Attachment | Detached |
| Cooling Type | Central Air Conditioning |
| Exterior Finish | Vinyl Siding |
| Foundation Type | Block |
| Heating Fuel | Natural Gas |
| Heating Type | Forced Air |
| Stories Total | 2 |
| Size Interior | 1136 |
| Type | House |
| Utility Water | Municipal Water, Unknown |
Land
| Acreage | No |
| Land Amenities | Park, Place Of Worship, Playground, Public Transit, Schools, Shopping |
| Sewer | Municipal Sewage System |
| Size Depth | 51 Ft |
| Size Frontage | 72 Ft |
| Size Total Text | Under 1/2 Acre |
| Zoning Description | R3 |
Rooms
| Level | Type | Length | Width | Dimensions |
|---|---|---|---|---|
| Second Level | 3pc Bathroom | Measurements not available | ||
| Second Level | Bedroom | 10'0'' x 8'0'' | ||
| Second Level | Bedroom | 12'0'' x 11'5'' | ||
| Basement | 4pc Bathroom | Measurements not available | ||
| Basement | Bedroom | 9'5'' x 7'5'' | ||
| Basement | Bedroom | 12'0'' x 9'0'' | ||
| Basement | Recreation Room | 8'0'' x 8'0'' | ||
| Main Level | Bedroom | 8'5'' x 8'5'' | ||
| Main Level | Bedroom | 12'0'' x 9'0'' | ||
| Main Level | Bedroom | 12'0'' x 9'0'' | ||
| Main Level | 4pc Bathroom | Measurements not available | ||
| Main Level | Kitchen | 12'5'' x 10'0'' |
https://www.realtor.ca/real-estate/26789685/24-king-street-thorold
Interested?
Contact us for more information
Mike Desormeaux
Salesperson
(905) 338-2727
418 Iroquois Shore Rd - Unit 102a
Oakville, Ontario L6H 0X7
(905) 361-9098
(905) 338-2727
www.rockstarbrokerage.com

