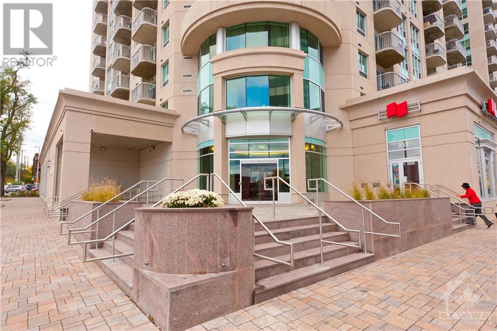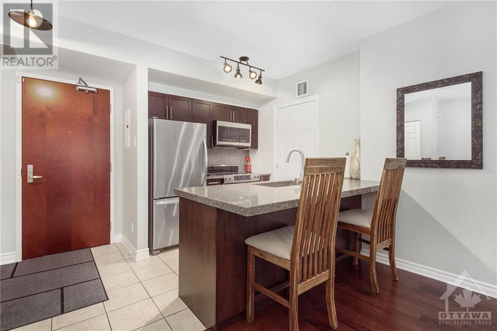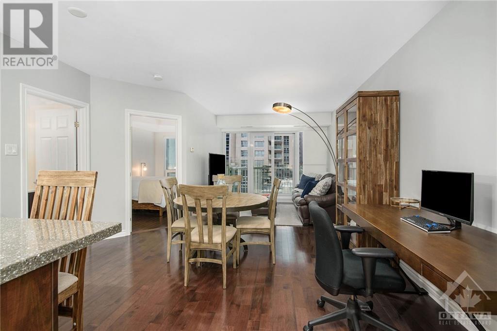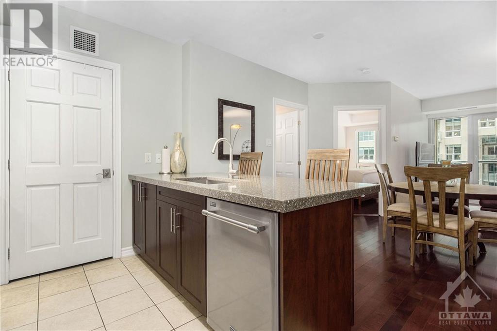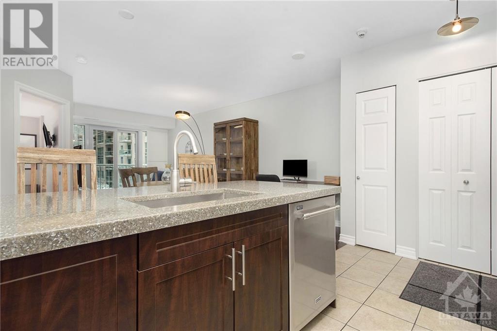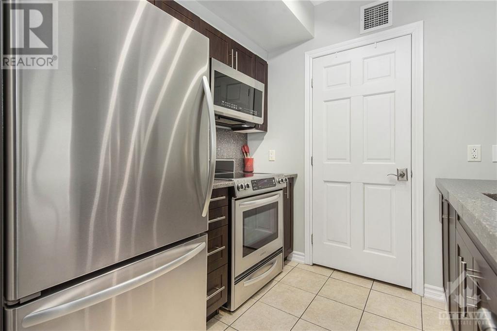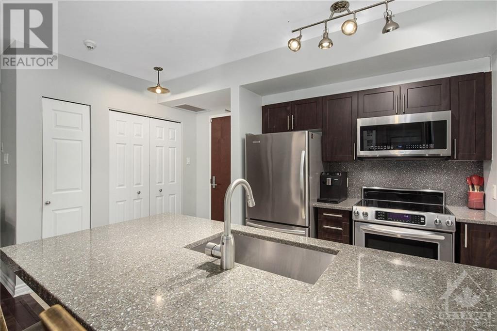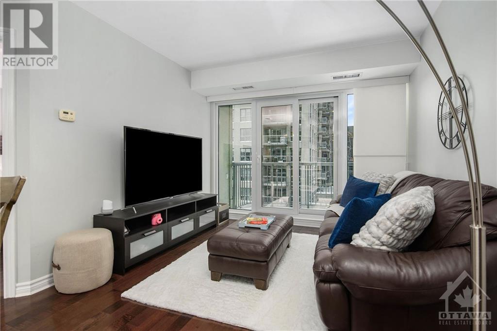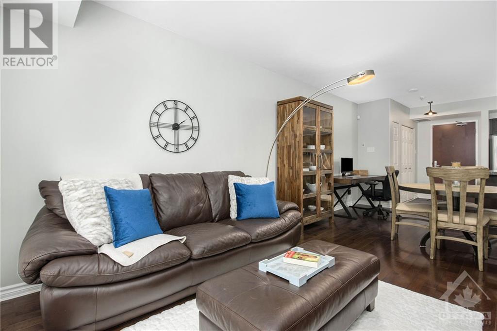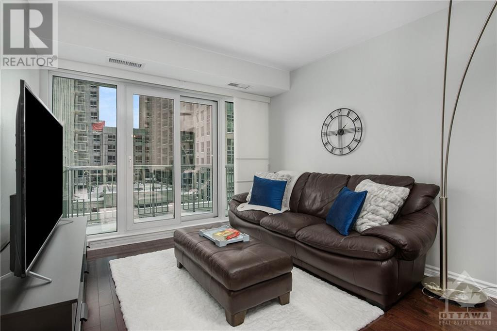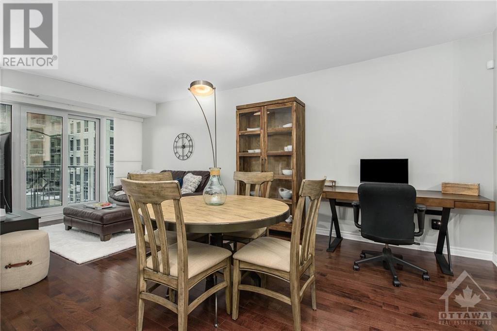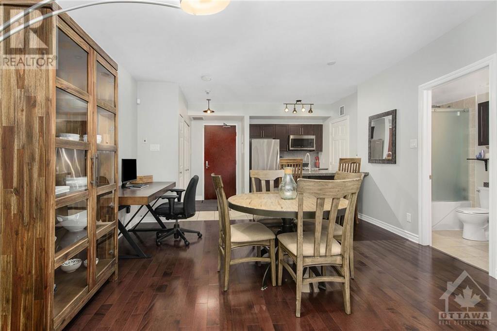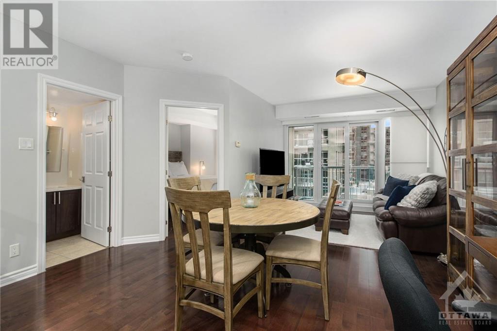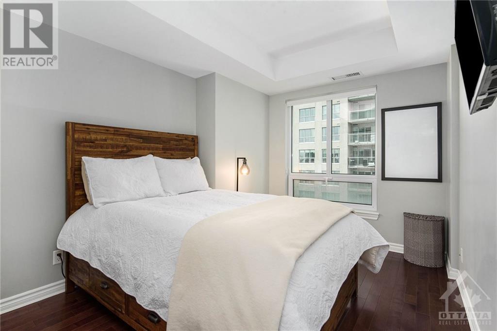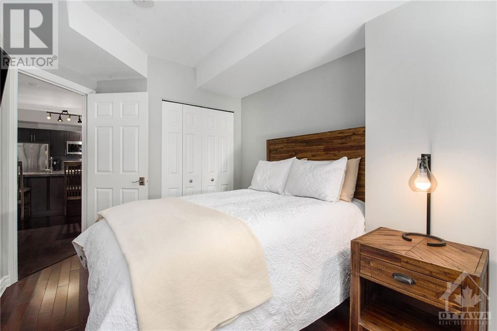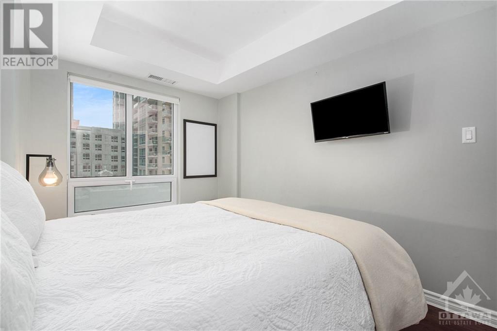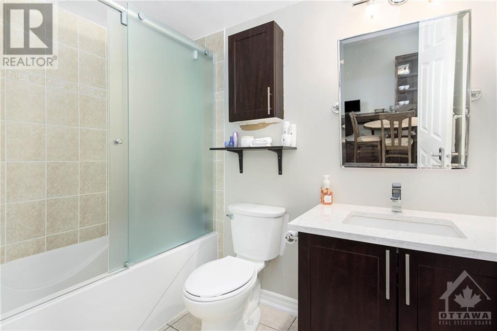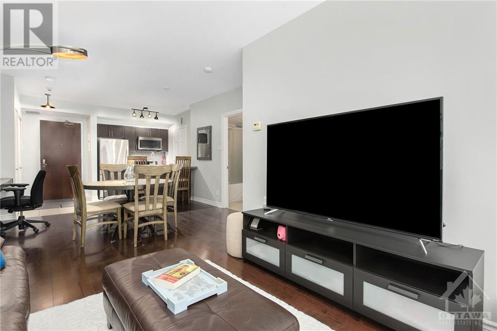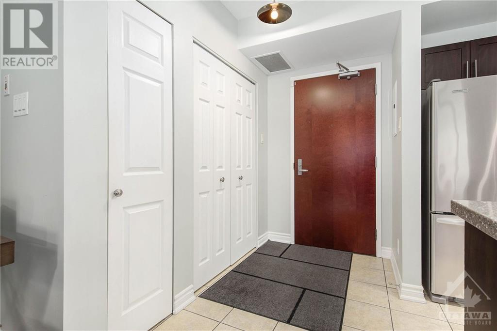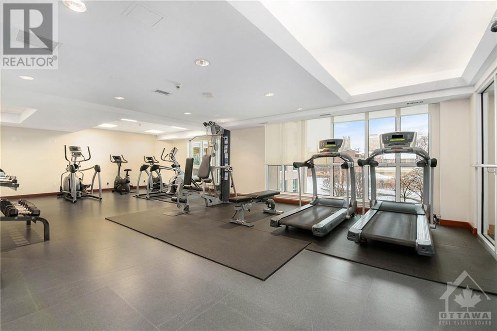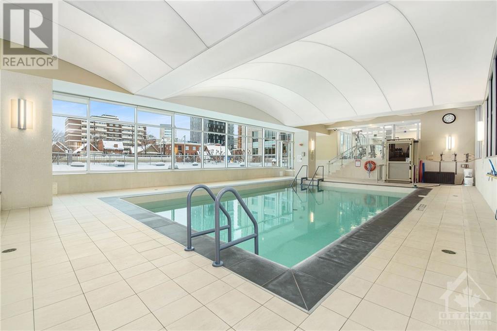234 Rideau Street Unit#505 Ottawa, Ontario K1N 0A9
$1,950 Monthly
Apartment #505 at Claridge Plaza invites you to experience the city at eye-level — be at one with historic downtown Ottawa’s beautiful architecture, culture, and lively atmosphere while enjoying the comforts of a suburban oasis. This exquisite 5th floor apartment welcomes you through the open concept kitchen featuring warm cabinetry and luxe quartz countertops. The stunning contrast of light airy ceramic tiles with rich modern hardwood floors leads you into the open living space. The dining area, office, and living space are married harmoniously by bright natural light from the East-facing balcony. Natural light continues in the bedroom with a large window and the bathroom features a shower and tub with glass-sliding doors and a white quartz sink. Enjoy all the comforts of an onsite gym, indoor pool, sauna, party room, theatre and outdoor patio. Steps from the Byward Market. It’s a must-see! *Photos taken from prior listing. (id:50886)
Property Details
| MLS® Number | 1390929 |
| Property Type | Single Family |
| Neigbourhood | Sandy Hill |
| Amenities Near By | Public Transit, Recreation Nearby, Shopping, Water Nearby |
| Features | Elevator, Balcony |
| Pool Type | Indoor Pool |
Building
| Bathroom Total | 1 |
| Bedrooms Above Ground | 1 |
| Bedrooms Total | 1 |
| Amenities | Party Room, Laundry - In Suite, Exercise Centre |
| Appliances | Refrigerator, Dishwasher, Dryer, Microwave Range Hood Combo, Stove, Washer, Blinds |
| Basement Development | Not Applicable |
| Basement Type | None (not Applicable) |
| Constructed Date | 2011 |
| Cooling Type | Heat Pump |
| Exterior Finish | Stucco |
| Fire Protection | Security |
| Flooring Type | Hardwood, Tile |
| Heating Fuel | Natural Gas |
| Heating Type | Forced Air, Heat Pump |
| Stories Total | 1 |
| Type | Apartment |
| Utility Water | Municipal Water |
Parking
| Visitor Parking |
Land
| Acreage | No |
| Land Amenities | Public Transit, Recreation Nearby, Shopping, Water Nearby |
| Sewer | Municipal Sewage System |
| Size Irregular | * Ft X * Ft |
| Size Total Text | * Ft X * Ft |
| Zoning Description | Residential |
Rooms
| Level | Type | Length | Width | Dimensions |
|---|---|---|---|---|
| Main Level | Living Room/dining Room | 20'11" x 10'5" | ||
| Main Level | Kitchen | 9'0" x 7'6" | ||
| Main Level | Bedroom | 11'8" x 9'1" | ||
| Main Level | 4pc Bathroom | 8'0" x 4'10" | ||
| Main Level | Laundry Room | Measurements not available |
https://www.realtor.ca/real-estate/26864714/234-rideau-street-unit505-ottawa-sandy-hill
Interested?
Contact us for more information
Charles Sezlik
Salesperson
www.sezlik.com/

40 Landry Street, Suite 114
Ottawa, Ontario K1L 8K4
(613) 744-6697
(613) 744-6975
www.teamrealty.ca
Trystan Andrews
Broker
www.sezlik.com/
https://www.facebook.com/Sezlik
ca.linkedin.com/in/trystanandrews/
https://twitter.com/trystanandrews

40 Landry Street, Suite 114
Ottawa, Ontario K1L 8K4
(613) 744-6697
(613) 744-6975
www.teamrealty.ca
Dominique Laframboise
Salesperson
www.sezlik.com/

40 Landry Street, Suite 114
Ottawa, Ontario K1L 8K4
(613) 744-6697
(613) 744-6975
www.teamrealty.ca

