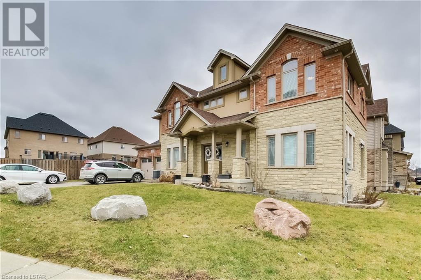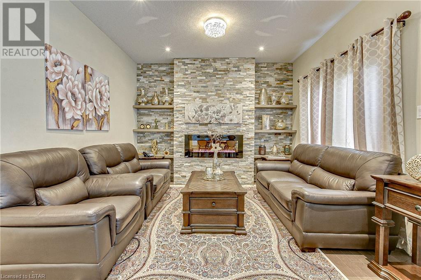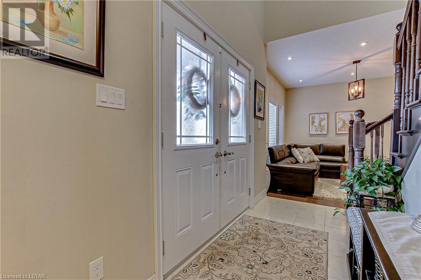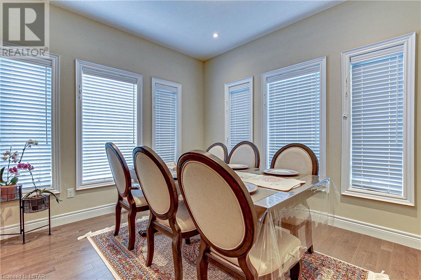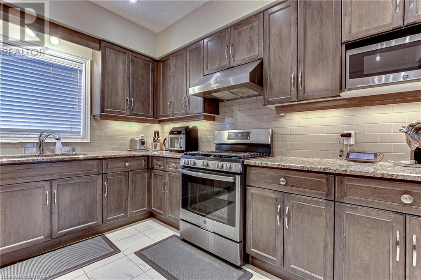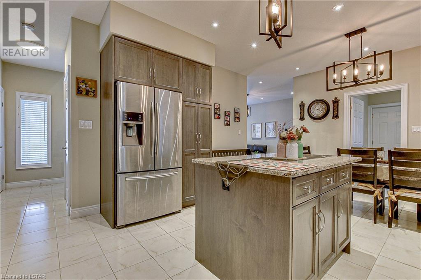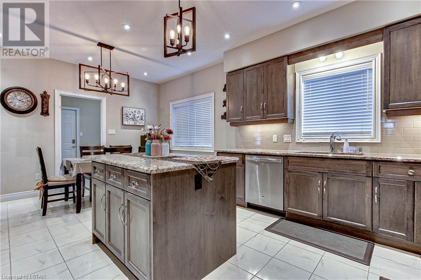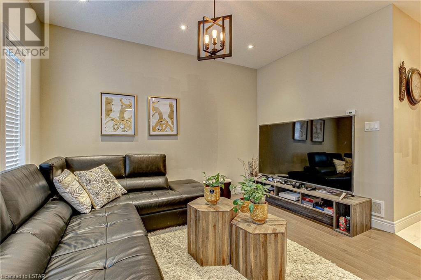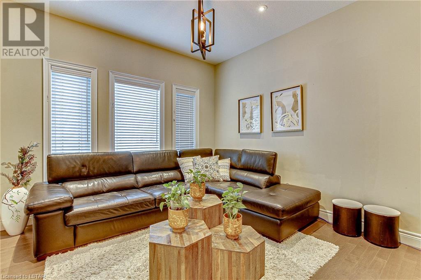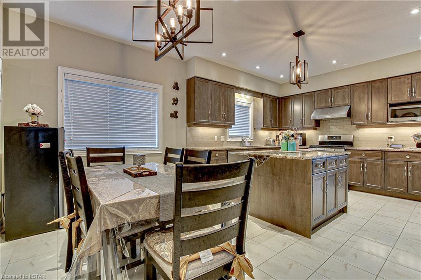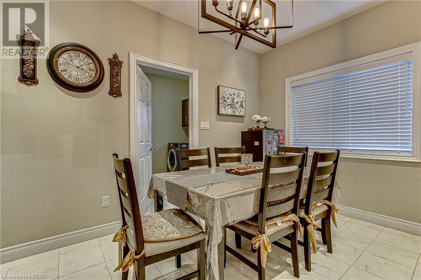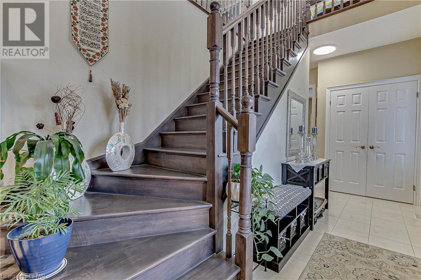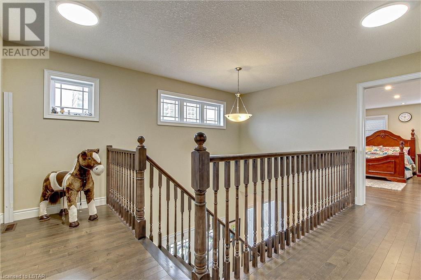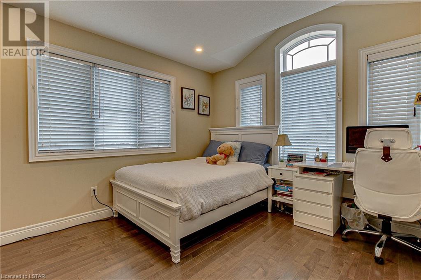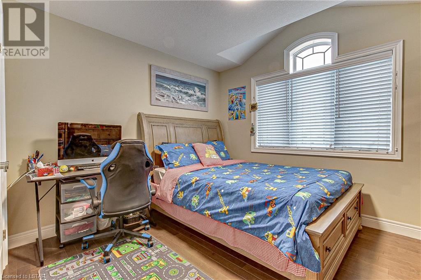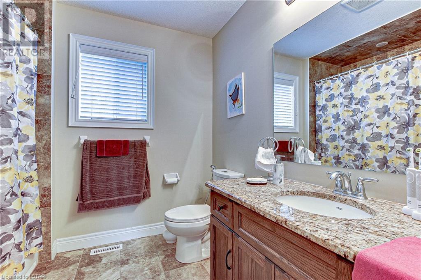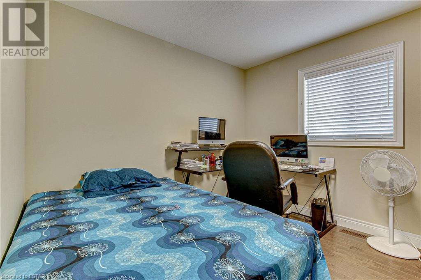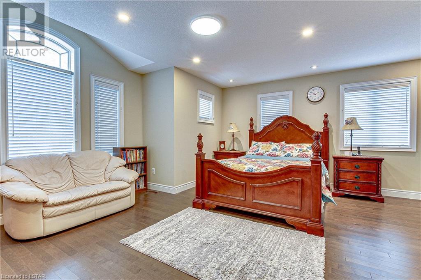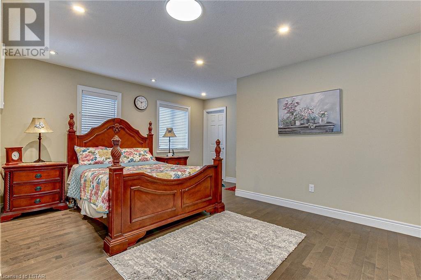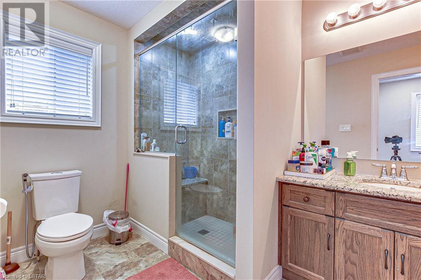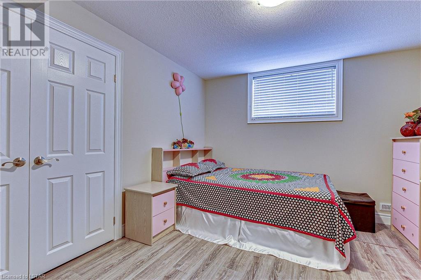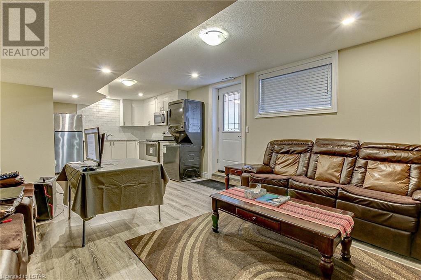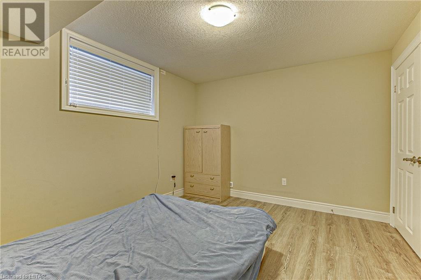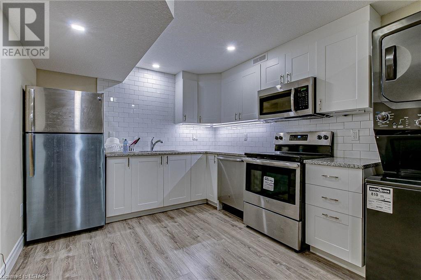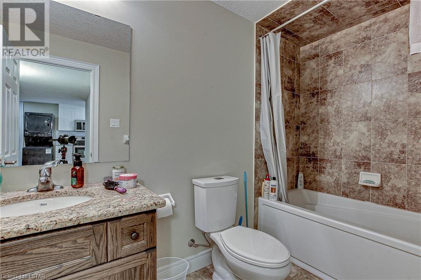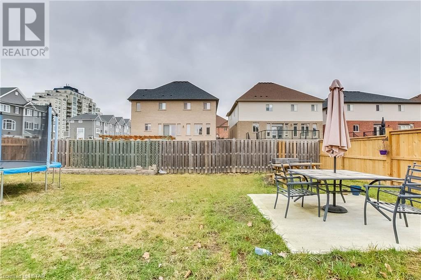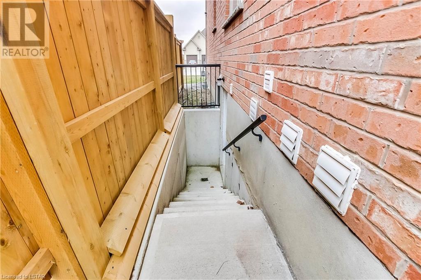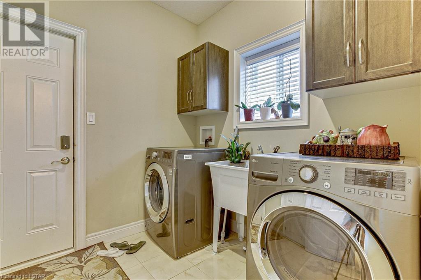2310 Callingham Drive London, Ontario N6G 5L8
$1,397,000
Located in desirable Sunningdale Meadows, this stunning, 2 storey home is full of beautifully upgraded finishes including hardwood and granite throughout. This home has a custom layout this 4 + 2 bedroom, 3.5 bath home has it all; bright and spacious family room, formal dining room, beautiful open concept kitchen, large mudroom, and main floor laundry. The second floor is bright and airy with 4 large bedrooms. The master bedroom offers a large sitting area as well as a 4 piece ensuite and spacious walk-in closet. The basement is fully finished with a full kitchen, 2 bedrooms, 4 piece bathroom, laundry, and separate Seperate enterance.. Walking distance to great schools, walking trails, and many more great amenities nearby (id:50886)
Property Details
| MLS® Number | 40563032 |
| Property Type | Single Family |
| Amenities Near By | Place Of Worship, Playground, Public Transit, Schools, Shopping |
| Communication Type | High Speed Internet |
| Equipment Type | Water Heater |
| Features | Automatic Garage Door Opener, In-law Suite |
| Parking Space Total | 6 |
| Rental Equipment Type | Water Heater |
Building
| Bathroom Total | 4 |
| Bedrooms Above Ground | 4 |
| Bedrooms Below Ground | 2 |
| Bedrooms Total | 6 |
| Appliances | Central Vacuum, Dishwasher, Dryer, Stove, Washer, Microwave Built-in |
| Architectural Style | 2 Level |
| Basement Development | Finished |
| Basement Type | Full (finished) |
| Constructed Date | 2017 |
| Construction Style Attachment | Detached |
| Cooling Type | Central Air Conditioning |
| Exterior Finish | Brick |
| Fireplace Fuel | Electric |
| Fireplace Present | Yes |
| Fireplace Total | 1 |
| Fireplace Type | Other - See Remarks |
| Foundation Type | Poured Concrete |
| Half Bath Total | 1 |
| Heating Fuel | Natural Gas |
| Heating Type | Forced Air |
| Stories Total | 2 |
| Size Interior | 2190 |
| Type | House |
| Utility Water | Municipal Water |
Parking
| Attached Garage |
Land
| Acreage | No |
| Land Amenities | Place Of Worship, Playground, Public Transit, Schools, Shopping |
| Sewer | Municipal Sewage System |
| Size Depth | 104 Ft |
| Size Frontage | 69 Ft |
| Size Total Text | Under 1/2 Acre |
| Zoning Description | R1-6(4) |
Rooms
| Level | Type | Length | Width | Dimensions |
|---|---|---|---|---|
| Second Level | 4pc Bathroom | Measurements not available | ||
| Second Level | 3pc Bathroom | Measurements not available | ||
| Second Level | Bedroom | 10'2'' x 11'5'' | ||
| Second Level | Bedroom | 10'4'' x 10'0'' | ||
| Second Level | Bedroom | 10'2'' x 12'7'' | ||
| Second Level | Primary Bedroom | 14'0'' x 11'0'' | ||
| Basement | 4pc Bathroom | Measurements not available | ||
| Basement | Kitchen | 10'0'' x 12'0'' | ||
| Basement | Bedroom | 10'4'' x 11'9'' | ||
| Basement | Bedroom | 10'4'' x 11'9'' | ||
| Main Level | 2pc Bathroom | Measurements not available | ||
| Main Level | Living Room | 11'1'' x 24'4'' | ||
| Main Level | Dining Room | 11'0'' x 12'5'' | ||
| Main Level | Kitchen | 14'3'' x 11'0'' |
Utilities
| Cable | Available |
| Electricity | Available |
| Natural Gas | Available |
https://www.realtor.ca/real-estate/26681857/2310-callingham-drive-london
Interested?
Contact us for more information
Faisal Anwar
Salesperson
(866) 333-6449
181 Commissioners Road West
London, Ontario N6J 1X9
(519) 472-7775
(866) 333-6449
www.londonhomesale.com/
Jie Dan
Broker of Record
(866) 333-6449
www.londonhomesale.com/
https://www.facebook.com/jie.dan.90
https://www.linkedin.com/in/jie-dan-5067276/detail/recent-activity/
https://twitter.com/
181 Commissioners Road West
London, Ontario N6J 1X9
(519) 472-7775
(866) 333-6449
www.londonhomesale.com/

