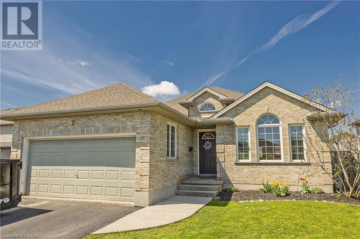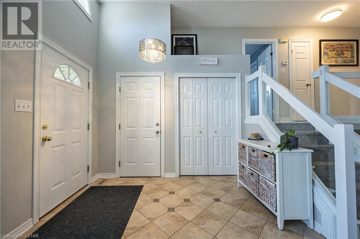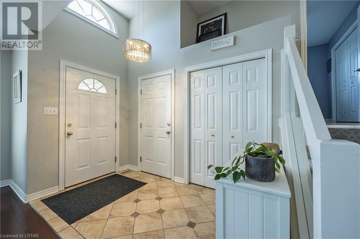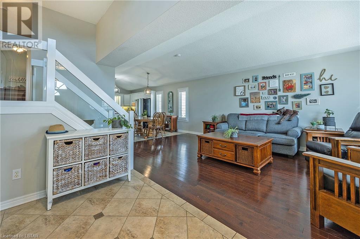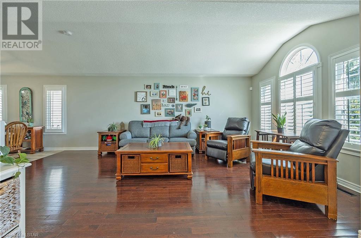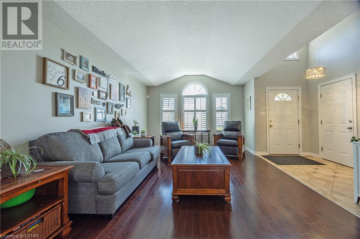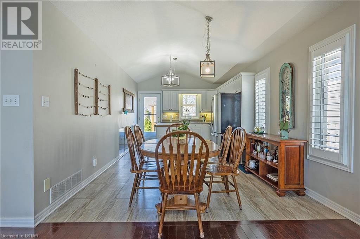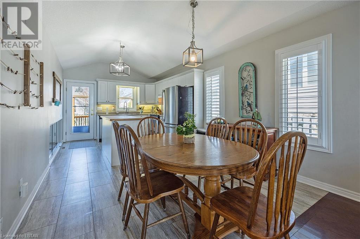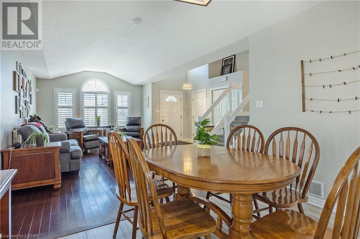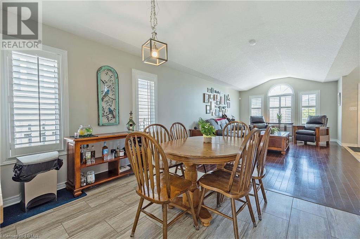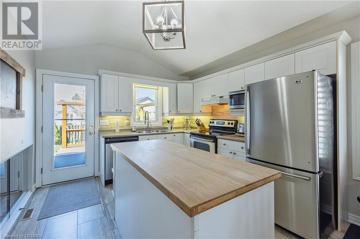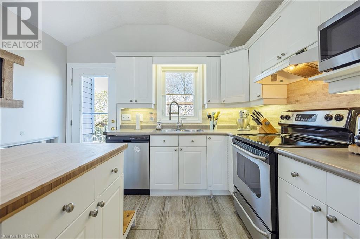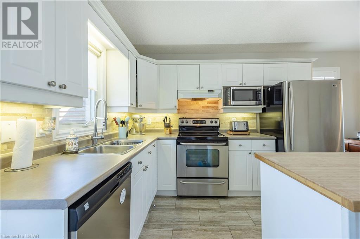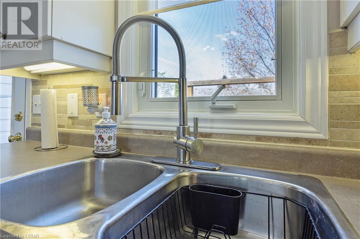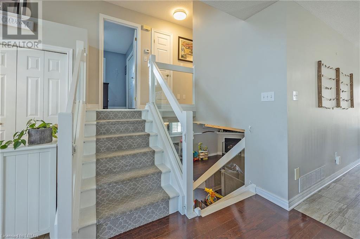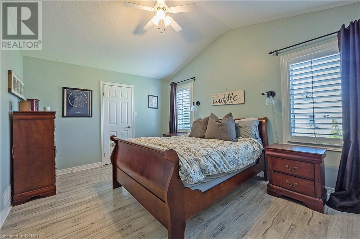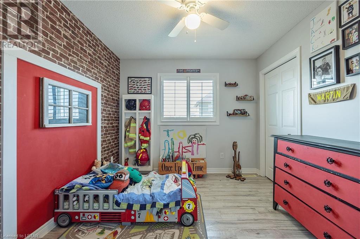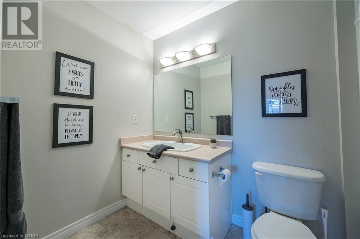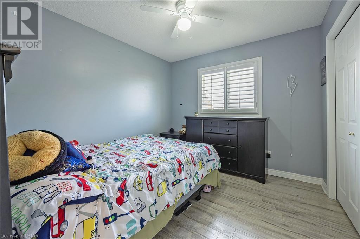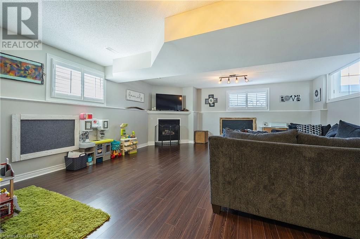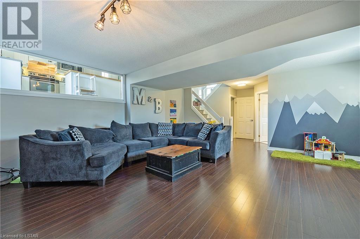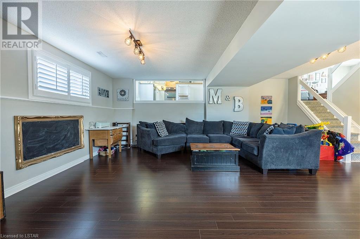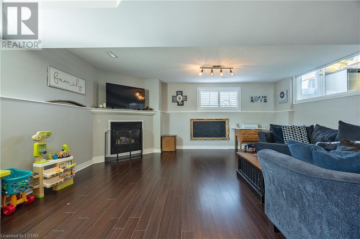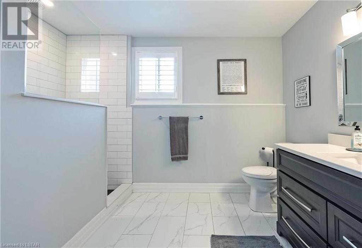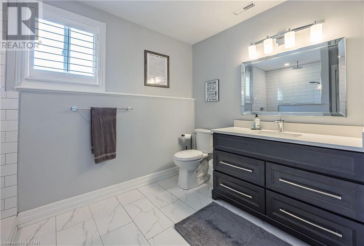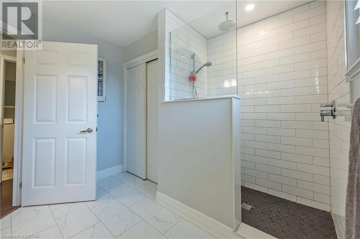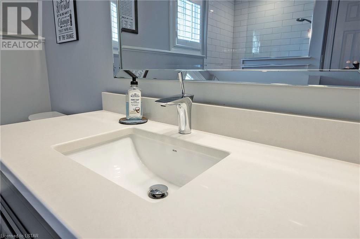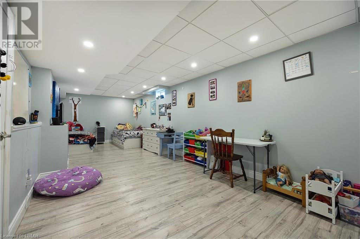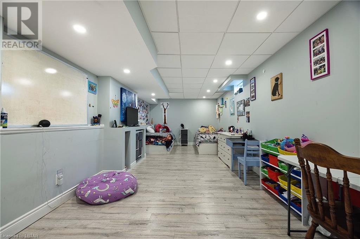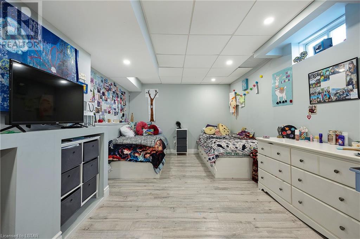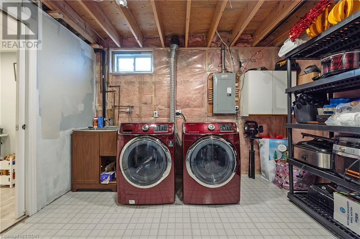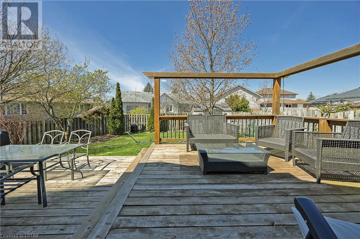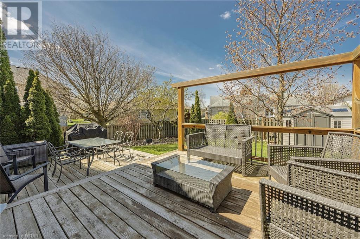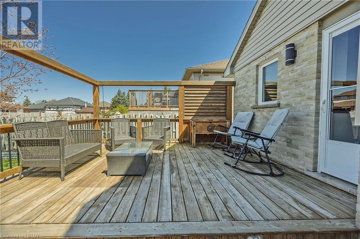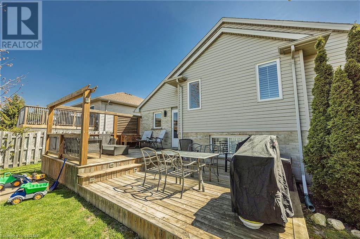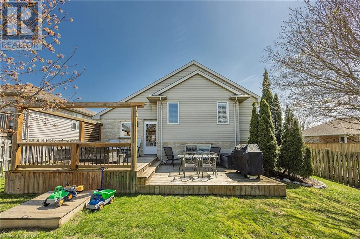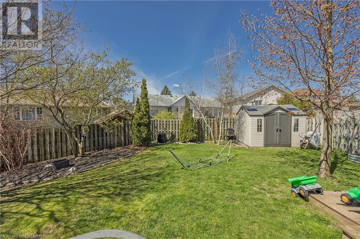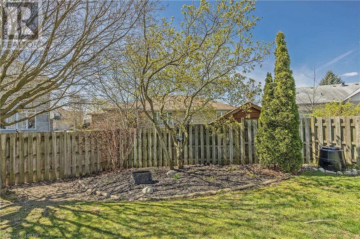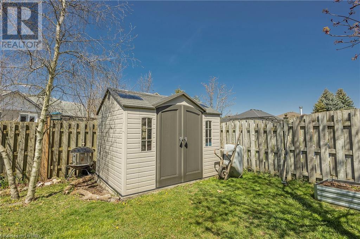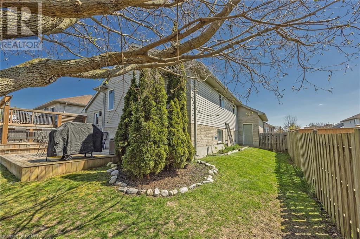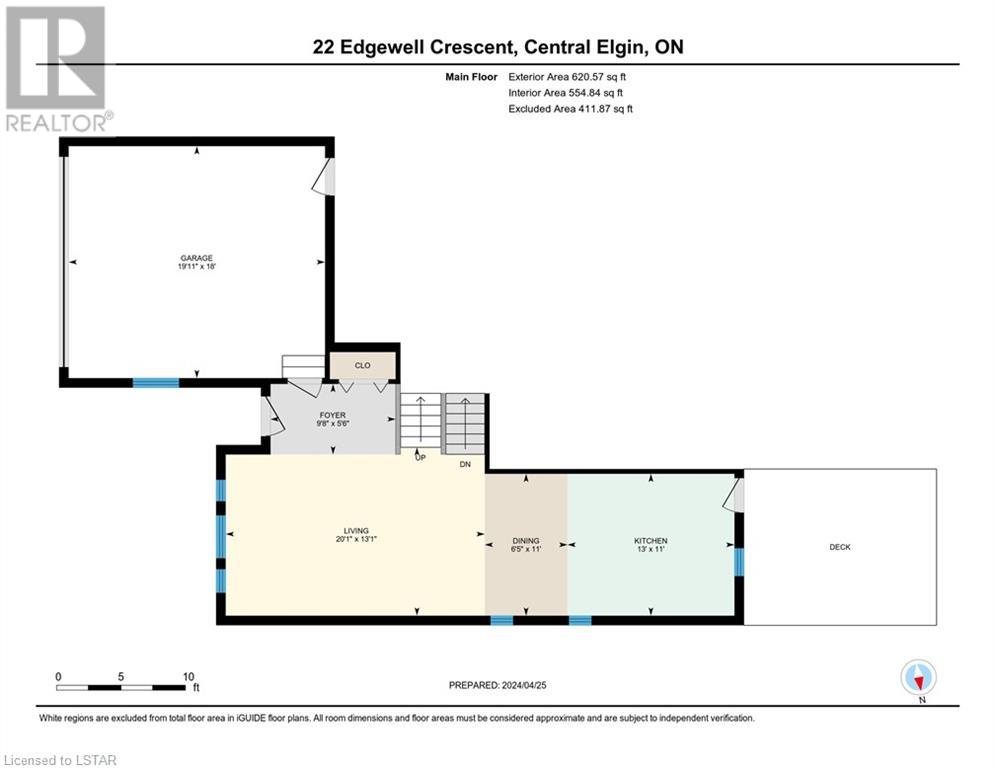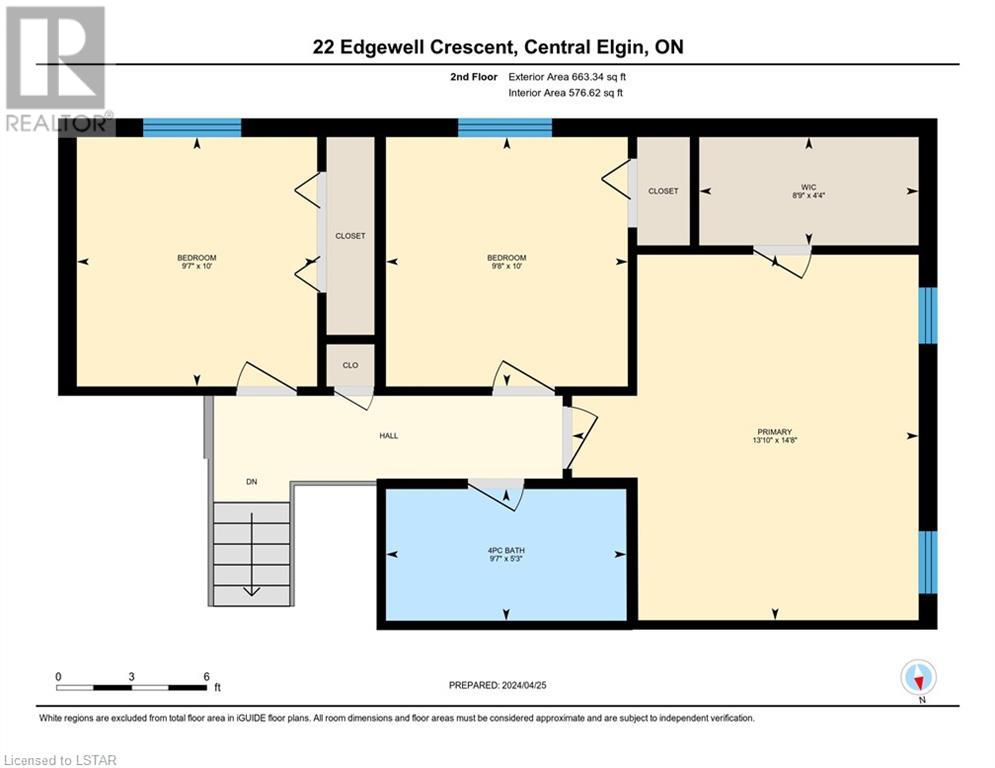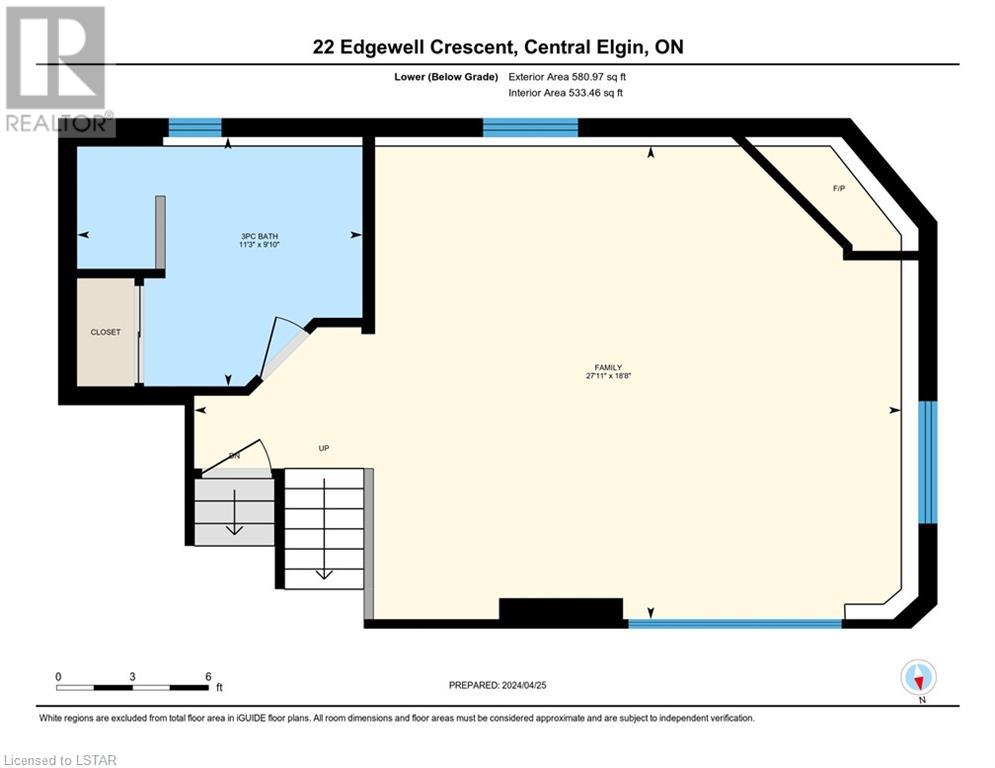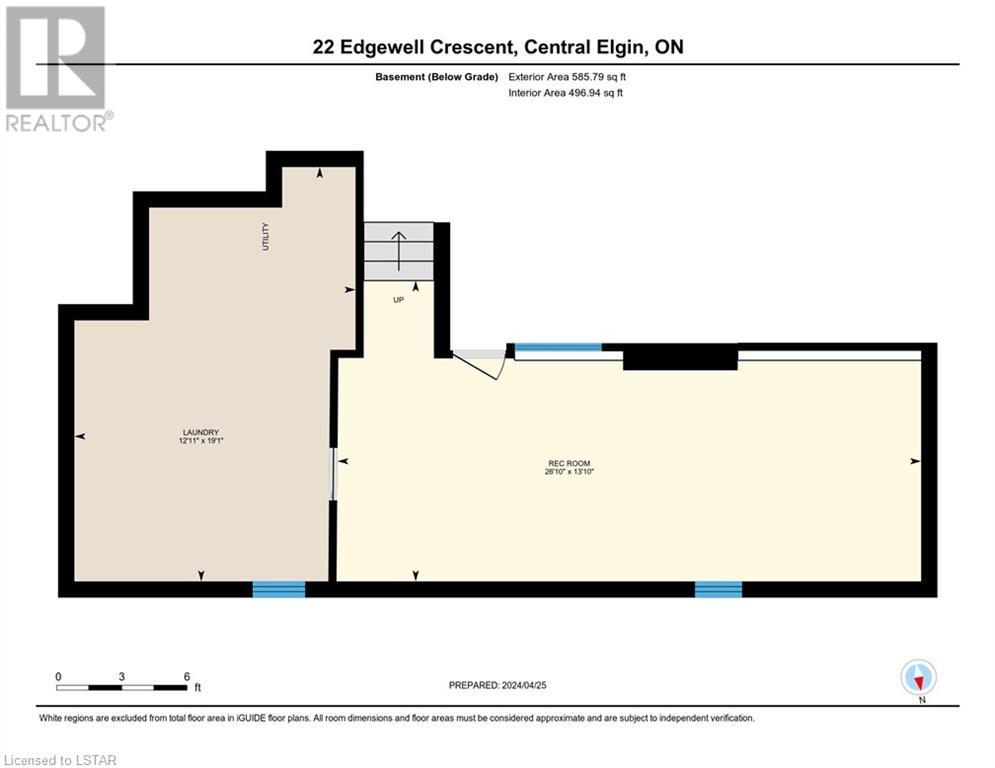22 Edgewell Crescent St. Thomas, Ontario N5P 4K8
$659,900
Located in the Southwold School district, this spacious split level home has room for everyone. Open concept main floor with bright living room, dining room and kitchen. Access to the large deck and yard is right off of the kitchen. Upper level boasts a 4 piece bath and 3 generous sized bedrooms with the Primary having vaulted ceiling and walk in closet. The huge lower level has a beautiful updated bath, and a family room features gas fireplace and lots of space for family movie nights. The lowest level provides a generous space for a rec room, play room, gym ect. With easy access to London and the 401 this home is move in ready. Updates include: shingles 2015 and California shutters throughout with transferable warranty. (id:50886)
Property Details
| MLS® Number | 40576654 |
| Property Type | Single Family |
| Amenities Near By | Playground, Schools |
| Community Features | School Bus |
| Equipment Type | Water Heater |
| Parking Space Total | 6 |
| Rental Equipment Type | Water Heater |
| Structure | Shed |
Building
| Bathroom Total | 2 |
| Bedrooms Above Ground | 3 |
| Bedrooms Total | 3 |
| Appliances | Dishwasher, Dryer, Refrigerator, Stove, Washer |
| Basement Development | Finished |
| Basement Type | Full (finished) |
| Constructed Date | 2000 |
| Construction Style Attachment | Detached |
| Cooling Type | Central Air Conditioning |
| Exterior Finish | Brick, Vinyl Siding |
| Fireplace Present | Yes |
| Fireplace Total | 1 |
| Heating Fuel | Natural Gas |
| Heating Type | Forced Air |
| Size Interior | 1131.4600 |
| Type | House |
| Utility Water | Municipal Water |
Parking
| Attached Garage |
Land
| Access Type | Highway Access |
| Acreage | No |
| Land Amenities | Playground, Schools |
| Landscape Features | Landscaped |
| Sewer | Municipal Sewage System |
| Size Frontage | 52 Ft |
| Size Total Text | Under 1/2 Acre |
| Zoning Description | R1-39 |
Rooms
| Level | Type | Length | Width | Dimensions |
|---|---|---|---|---|
| Second Level | 4pc Bathroom | Measurements not available | ||
| Second Level | Bedroom | 10'0'' x 9'7'' | ||
| Second Level | Bedroom | 10'0'' x 9'8'' | ||
| Second Level | Primary Bedroom | 14'8'' x 13'10'' | ||
| Basement | Laundry Room | 19'1'' x 12'11'' | ||
| Basement | Recreation Room | 13'10'' x 26'10'' | ||
| Lower Level | 3pc Bathroom | Measurements not available | ||
| Lower Level | Family Room | 18'8'' x 27'11'' | ||
| Main Level | Dining Room | 11'0'' x 6'5'' | ||
| Main Level | Kitchen | 11'0'' x 13'0'' | ||
| Main Level | Living Room | 13'1'' x 20'1'' | ||
| Main Level | Foyer | 5'6'' x 9'8'' |
https://www.realtor.ca/real-estate/26809670/22-edgewell-crescent-st-thomas
Interested?
Contact us for more information
Heather Gifford
Salesperson
(519) 631-9716
www.itstimetomakeamove.ca

808 Talbot Street
St. Thomas, Ontario N5P 1E2
(519) 633-0600
(519) 631-9716
www.royallepagetriland.com

