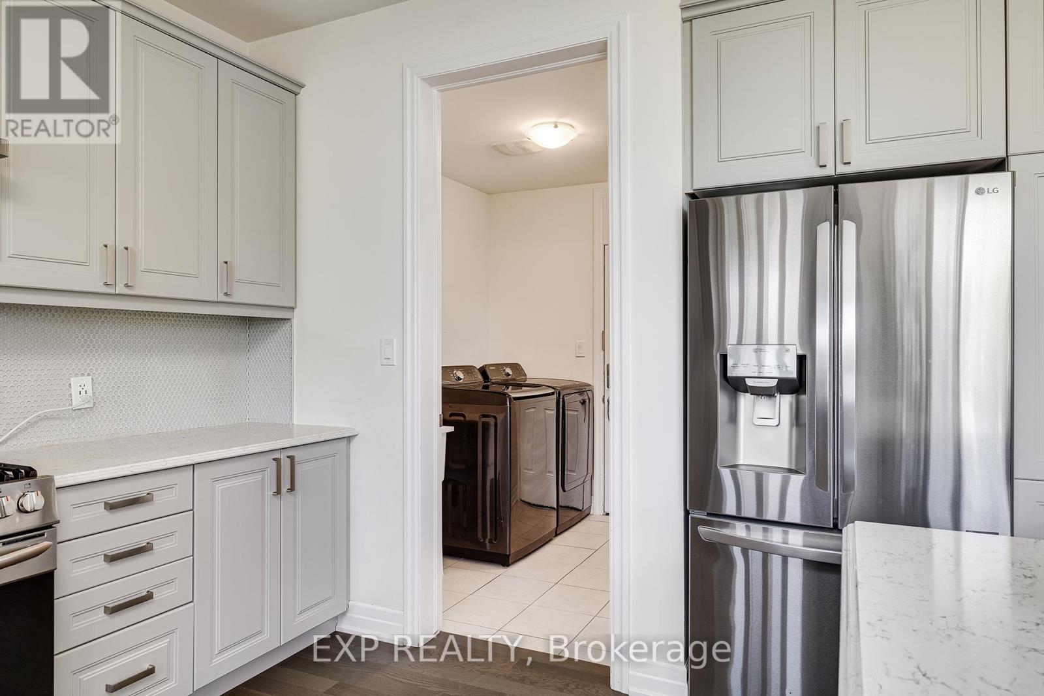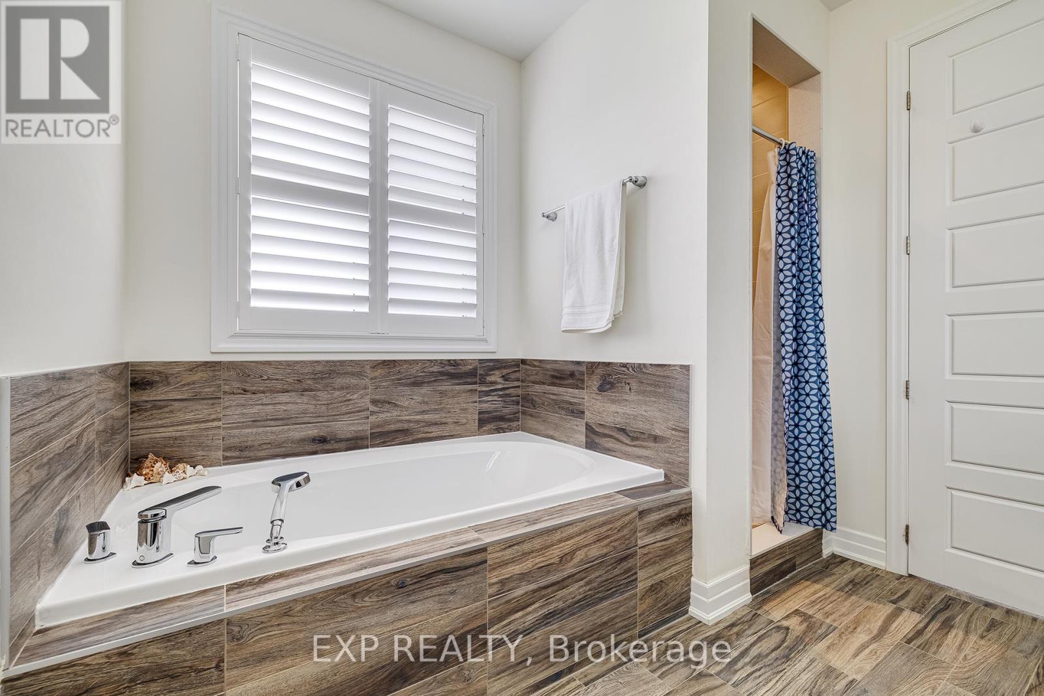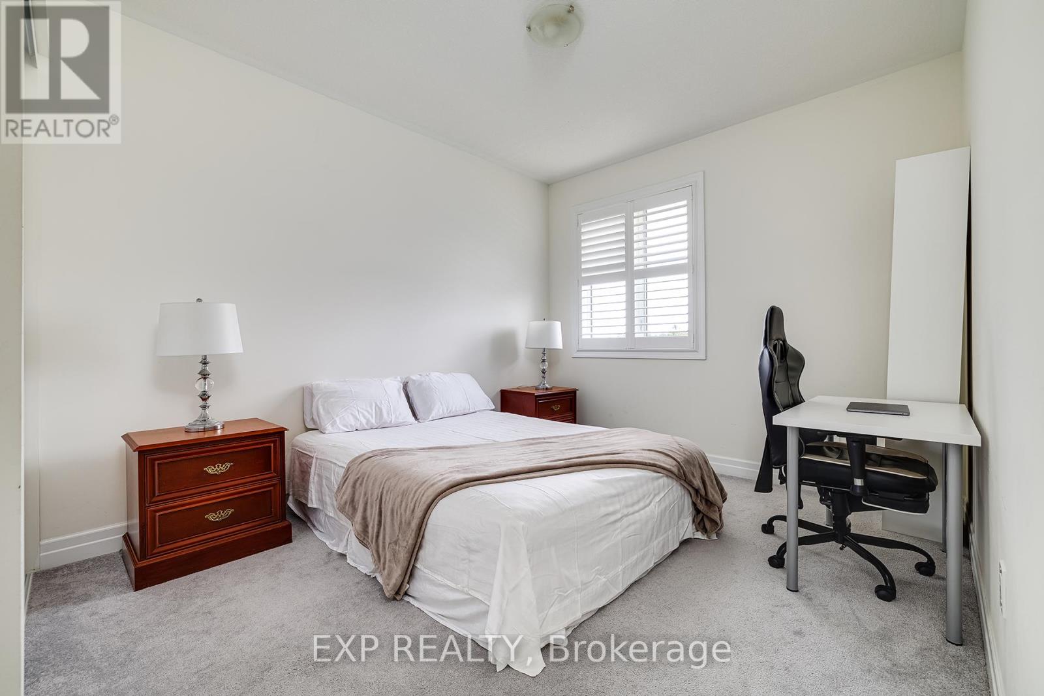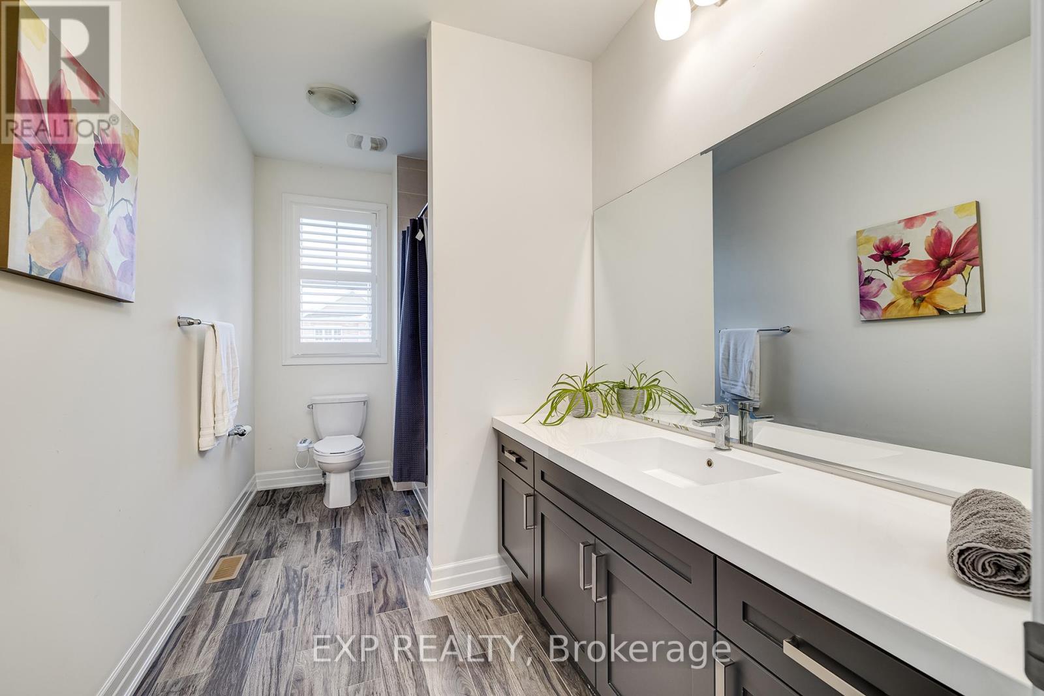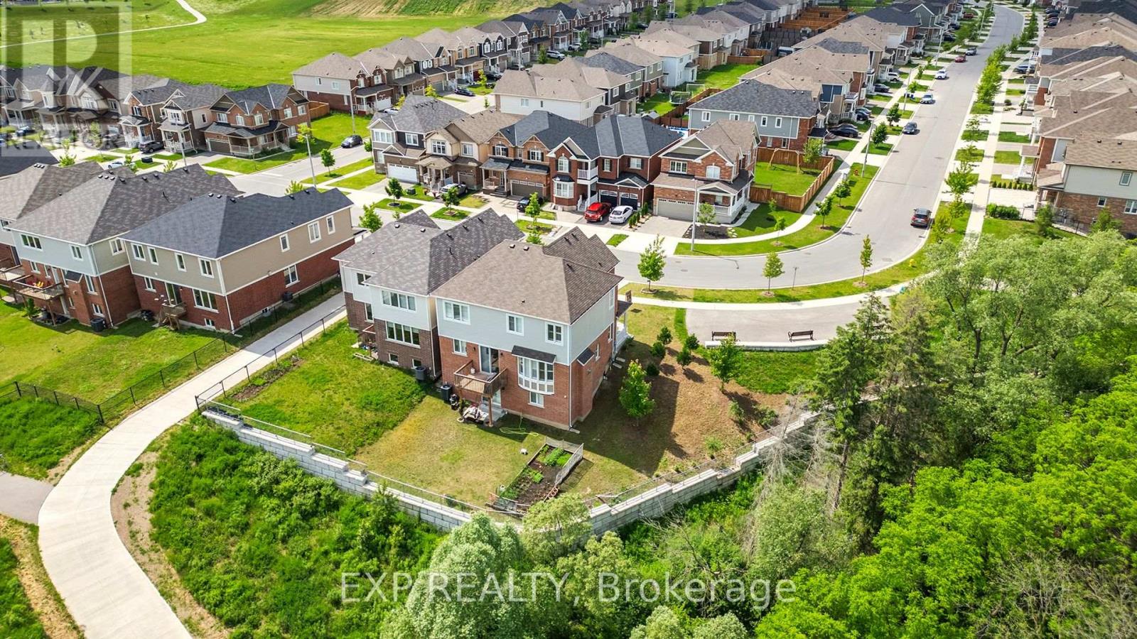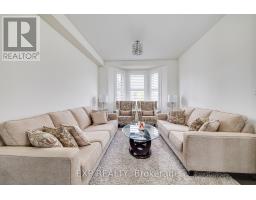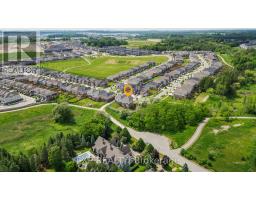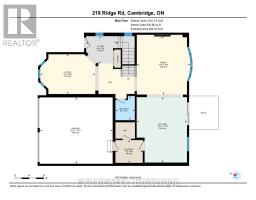219 Ridge Road Cambridge, Ontario N3E 0C2
$1,250,000
Welcome to 219 Ridge Road, Cambridge! This 5-year-old modern MATTAMY home, located in the prestigious MapleGrove subdivision, offers a perfect escape with its corner lot and stunning greenbelt views. Featuring a 2-car driveway, garage, and storybook curb appeal, this home boasts wall-to-wall hardwood flooring, 9ft ceilings, and California shutters on the main level. The kitchen is a chef's dream with white cabinetry, high-end stainless steel appliances, subway tile backsplash, a large breakfast bar, and quartz countertops. The family room is warmed by a modern gas fireplace and an accent wall, while the great room provides bonus space for gatherings. Enjoy the composite deck with serene greenbelt views and no backyard neighbors. The main level also includes a laundry room with garage access. Upstairs, the primary bedroom features a walk-in closet and a luxurious 5-piece ensuite. Three more spacious bedrooms and a 4-piece bath complete the second floor. The unspoiled walk-out basement offers potential for customization and includes access to a concrete patio. Close to top-rated schools, trails, parks, shopping, and minutes from HWY 401 and Waterloo International Airport, this beautifully finished home is ready for you. (id:50886)
Property Details
| MLS® Number | X8410884 |
| Property Type | Single Family |
| AmenitiesNearBy | Park, Public Transit, Schools |
| EquipmentType | Water Heater |
| Features | Cul-de-sac, Conservation/green Belt |
| ParkingSpaceTotal | 4 |
| RentalEquipmentType | Water Heater |
| Structure | Patio(s) |
Building
| BathroomTotal | 3 |
| BedroomsAboveGround | 4 |
| BedroomsTotal | 4 |
| Amenities | Fireplace(s) |
| Appliances | Garage Door Opener Remote(s), Water Softener, Dishwasher, Garage Door Opener, Range, Refrigerator, Stove |
| BasementDevelopment | Unfinished |
| BasementType | Full (unfinished) |
| ConstructionStyleAttachment | Detached |
| CoolingType | Central Air Conditioning |
| ExteriorFinish | Brick, Vinyl Siding |
| FireProtection | Smoke Detectors |
| FireplacePresent | Yes |
| FireplaceTotal | 1 |
| FoundationType | Poured Concrete |
| HalfBathTotal | 1 |
| HeatingFuel | Natural Gas |
| HeatingType | Forced Air |
| StoriesTotal | 2 |
| Type | House |
| UtilityWater | Municipal Water |
Parking
| Attached Garage |
Land
| Acreage | No |
| LandAmenities | Park, Public Transit, Schools |
| Sewer | Sanitary Sewer |
| SizeDepth | 90 Ft |
| SizeFrontage | 43 Ft |
| SizeIrregular | 43 X 90 Ft |
| SizeTotalText | 43 X 90 Ft|under 1/2 Acre |
| SurfaceWater | River/stream |
| ZoningDescription | Rr |
Rooms
| Level | Type | Length | Width | Dimensions |
|---|---|---|---|---|
| Second Level | Bedroom 2 | 3.3 m | 3 m | 3.3 m x 3 m |
| Second Level | Bedroom 3 | 4.04 m | 4.88 m | 4.04 m x 4.88 m |
| Second Level | Bedroom 4 | 3.1 m | 4.34 m | 3.1 m x 4.34 m |
| Second Level | Primary Bedroom | 5.38 m | 4.32 m | 5.38 m x 4.32 m |
| Main Level | Family Room | 4.98 m | 4.44 m | 4.98 m x 4.44 m |
| Main Level | Foyer | 2.29 m | 2.64 m | 2.29 m x 2.64 m |
| Main Level | Kitchen | 5.44 m | 4.19 m | 5.44 m x 4.19 m |
| Main Level | Laundry Room | 1.88 m | 2.26 m | 1.88 m x 2.26 m |
| Main Level | Living Room | 3.3 m | 4.57 m | 3.3 m x 4.57 m |
https://www.realtor.ca/real-estate/27001735/219-ridge-road-cambridge
Interested?
Contact us for more information
Ibrahim Hussein Abouzeid
Salesperson
137 Glasgow Street
Kitchener, Ontario N2G 4X8
Salateen Chaudhry
Salesperson
4711 Yonge St 10th Flr, 106430
Toronto, Ontario M2N 6K8











