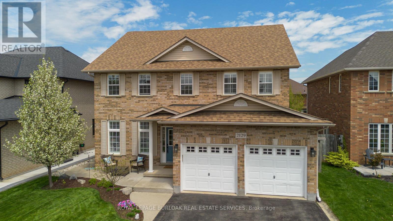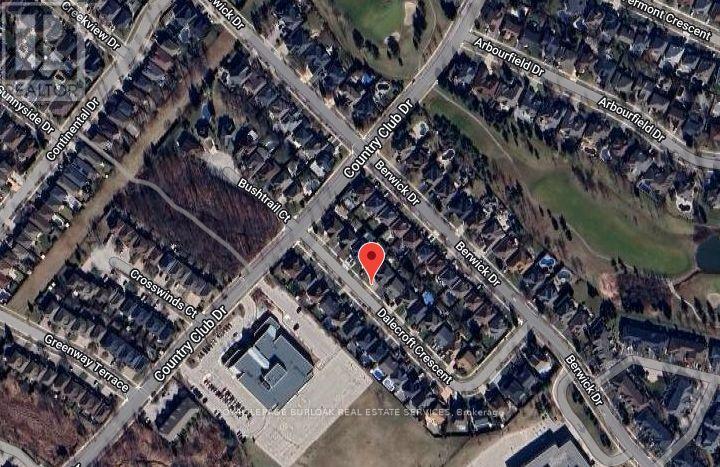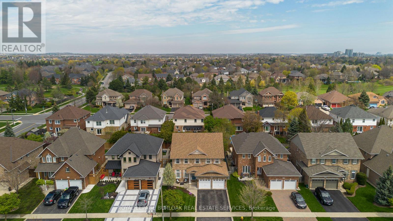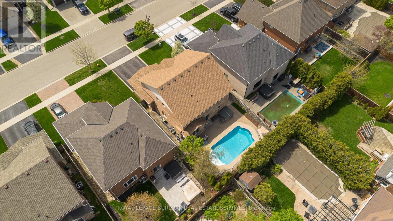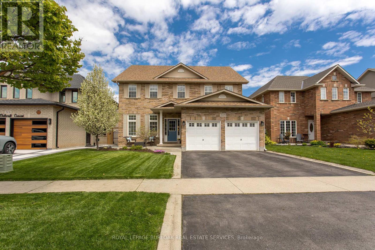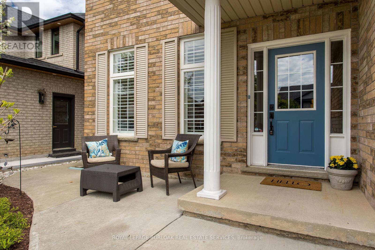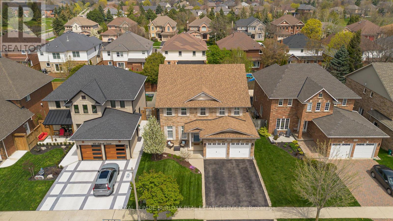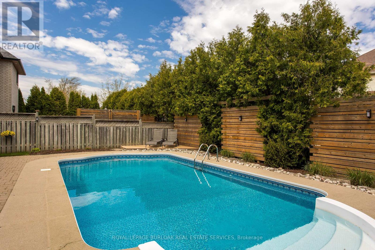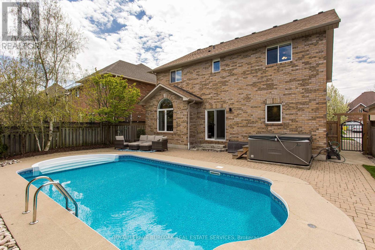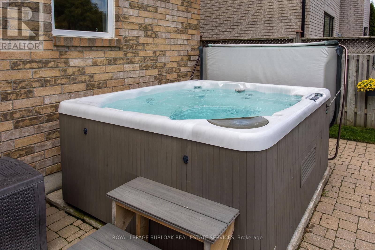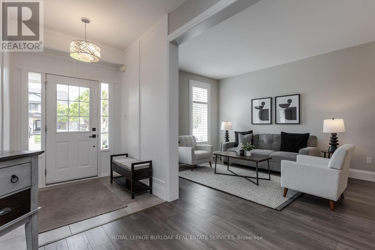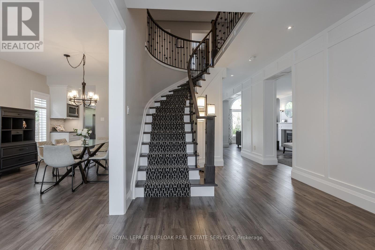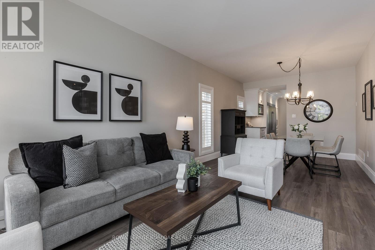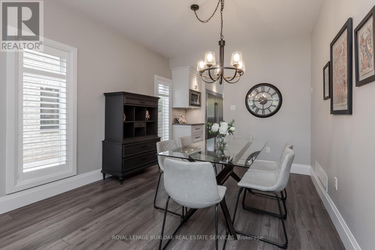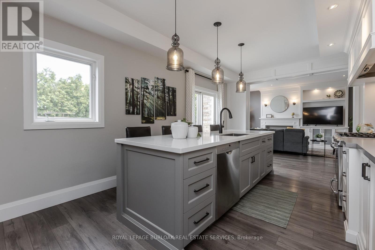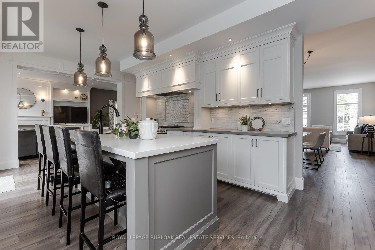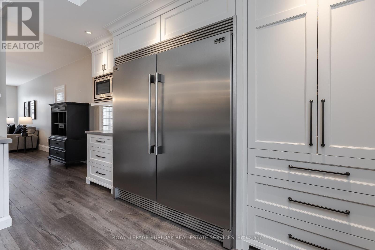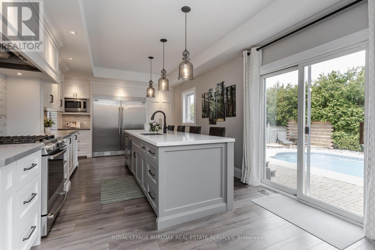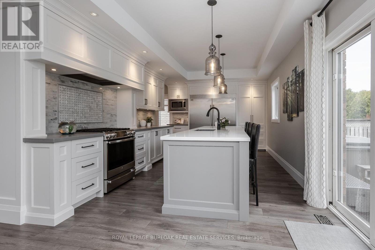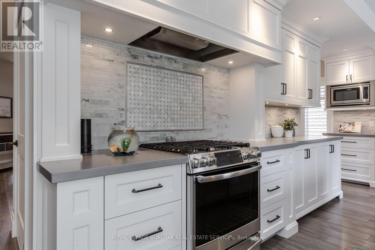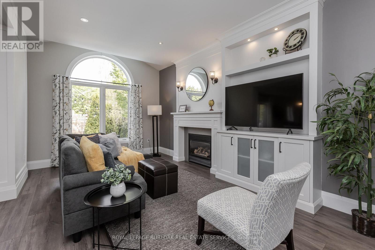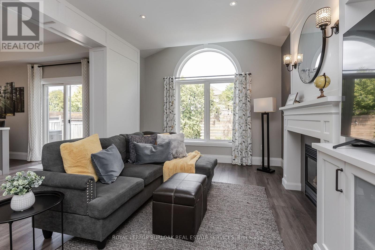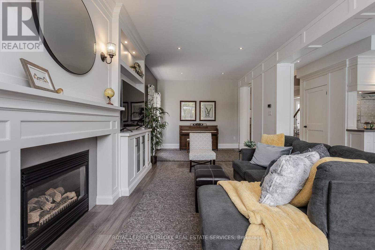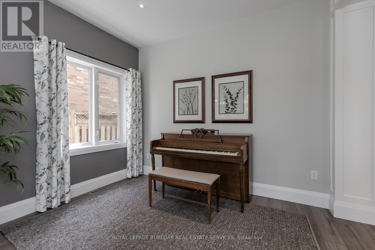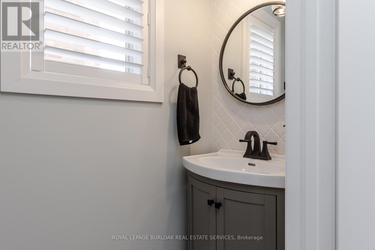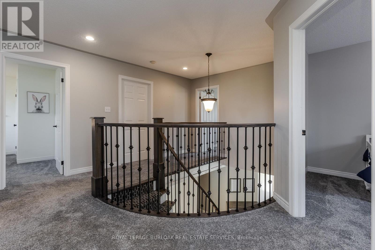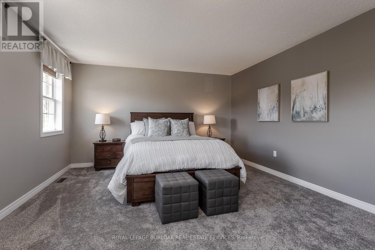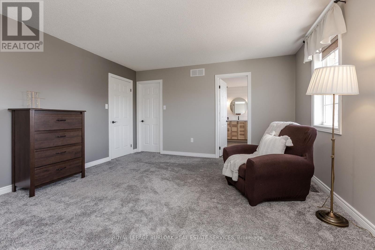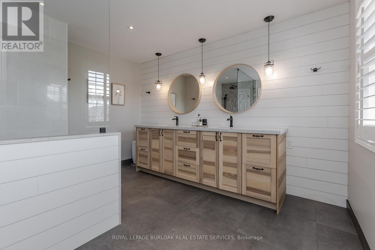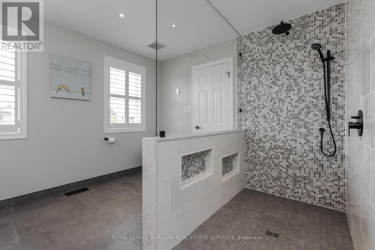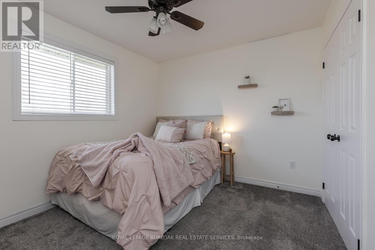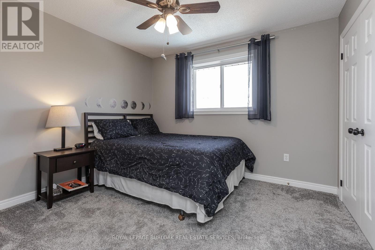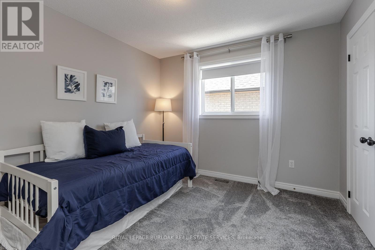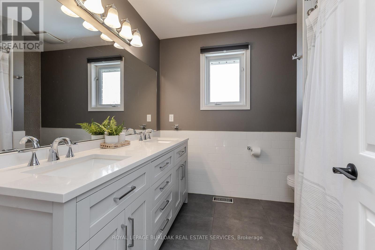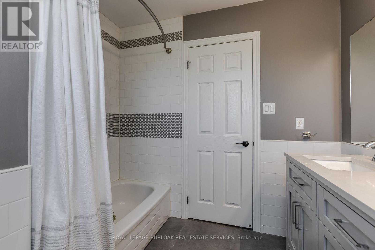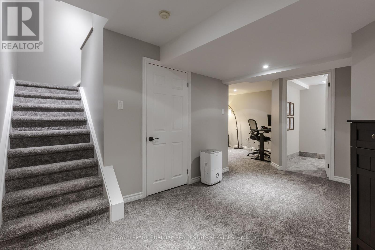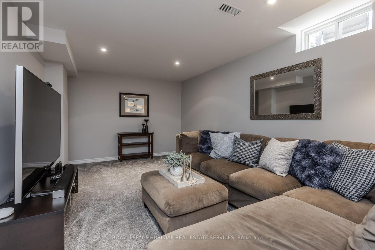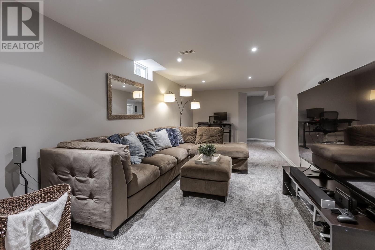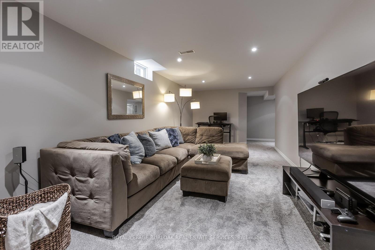2129 Dalecroft Cres Burlington, Ontario L7M 4B3
$1,889,900
Stunningly renovated home in prestigious Millcroft offering 3388 SF of total finished living space. Within walking distance to golf, parks, schools, shopping & restaurants. Mins to GOTrain & hwy. Truly move-in ready. Bright & airy, updated from top to bottom w tasteful finishes incl grid walls, hardwood flooring, trimwork, pot lighting, California shutters, mudroom & wood staircase w wrought iron spindles. The main floor boasts an open living/dining rm leading to a butler's pantry & dream kitchen that features a large center island, quartz counters, SS appliances, incl a dual fuel oven & oversized fridge. Spacious family rm w custom-built media center & cozy gas FP. Glass patio doors unveil a private backyard oasis w inground pool, hot tub & lush privacy cedars. Upstairs, the generous primary suite offers a luxurious updated ensuite w heated floors, dual vanity, & large open shower. Plus 3 additional bedrooms & renovated main bath. A finished LL adds a rec rm & additional bath (id:50886)
Property Details
| MLS® Number | W8308802 |
| Property Type | Single Family |
| Community Name | Rose |
| Parking Space Total | 4 |
| Pool Type | Inground Pool |
Building
| Bathroom Total | 4 |
| Bedrooms Above Ground | 4 |
| Bedrooms Total | 4 |
| Basement Development | Partially Finished |
| Basement Type | Full (partially Finished) |
| Construction Style Attachment | Detached |
| Cooling Type | Central Air Conditioning |
| Exterior Finish | Brick |
| Fireplace Present | Yes |
| Heating Fuel | Natural Gas |
| Heating Type | Forced Air |
| Stories Total | 2 |
| Type | House |
Parking
| Attached Garage |
Land
| Acreage | No |
| Size Irregular | 48.51 X 108.27 Ft |
| Size Total Text | 48.51 X 108.27 Ft |
Rooms
| Level | Type | Length | Width | Dimensions |
|---|---|---|---|---|
| Second Level | Primary Bedroom | 6.6 m | 4.4 m | 6.6 m x 4.4 m |
| Second Level | Laundry Room | 3.7 m | 1.8 m | 3.7 m x 1.8 m |
| Second Level | Bedroom | 3.7 m | 3.9 m | 3.7 m x 3.9 m |
| Second Level | Bedroom | 3.2 m | 3.4 m | 3.2 m x 3.4 m |
| Second Level | Bedroom | 3.4 m | 3 m | 3.4 m x 3 m |
| Basement | Recreational, Games Room | 3.4 m | 7.7 m | 3.4 m x 7.7 m |
| Basement | Other | 3.4 m | 4 m | 3.4 m x 4 m |
| Main Level | Living Room | 2.4 m | 4 m | 2.4 m x 4 m |
| Main Level | Dining Room | 3.4 m | 4.1 m | 3.4 m x 4.1 m |
| Main Level | Kitchen | 6.9 m | 4 m | 6.9 m x 4 m |
| Main Level | Family Room | 3.5 m | 4.7 m | 3.5 m x 4.7 m |
| Main Level | Other | 3.5 m | 2.6 m | 3.5 m x 2.6 m |
https://www.realtor.ca/real-estate/26851814/2129-dalecroft-cres-burlington-rose
Interested?
Contact us for more information
Tanya Rocca
Salesperson
(905) 335-4102
www.roccasisters.ca/
https://www.facebook.com/RoccaSisters/
https://ca.linkedin.com/company/theroccasisters

(905) 844-2022
(905) 335-1659
HTTP://www.royallepageburlington.ca
Peter Anelli-Rocca
Broker

(905) 844-2022
(905) 335-1659
HTTP://www.royallepageburlington.ca

