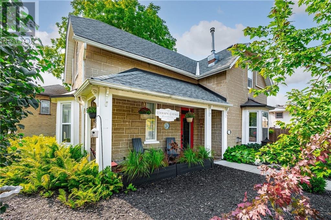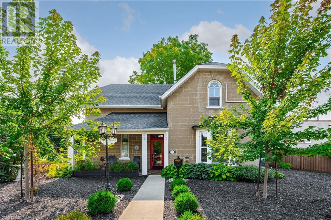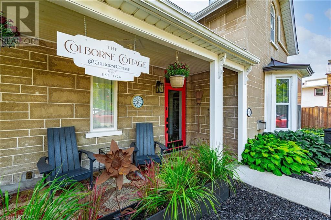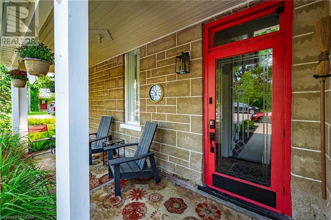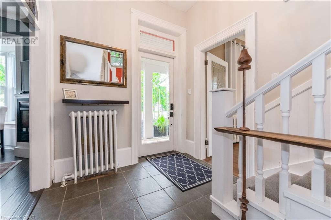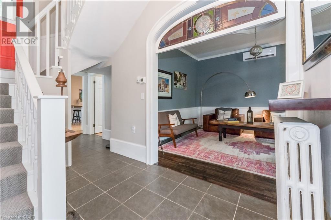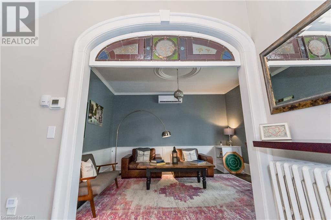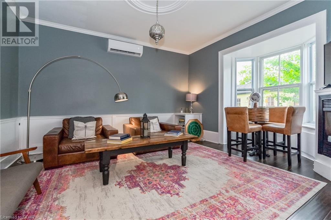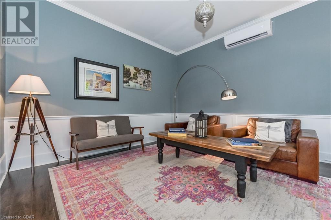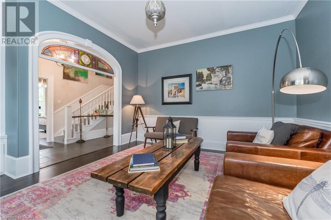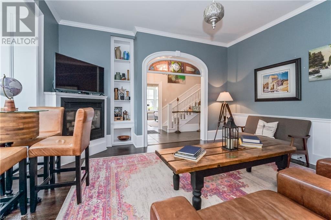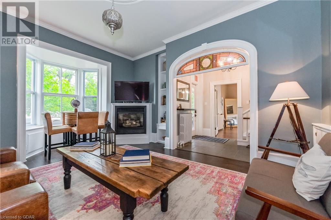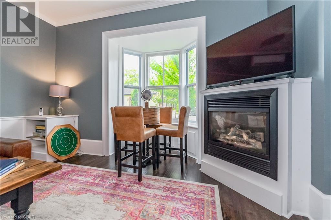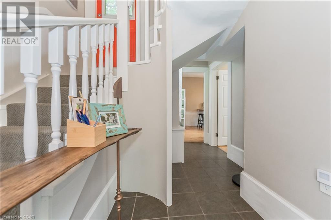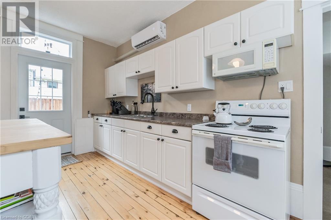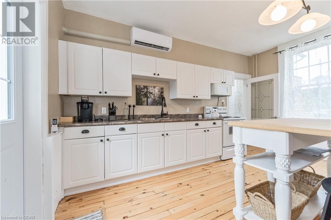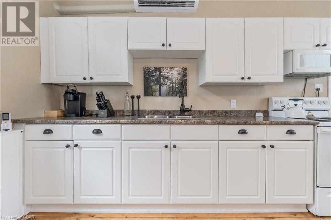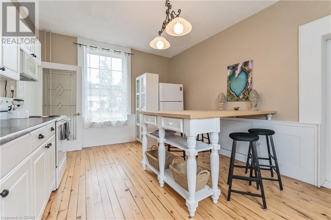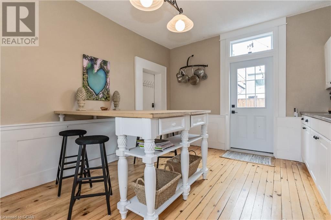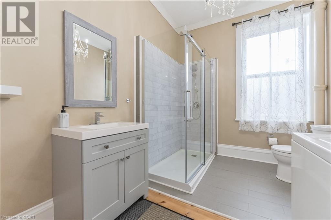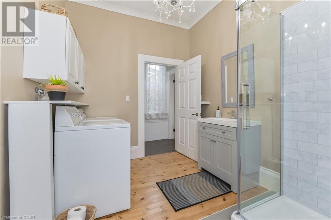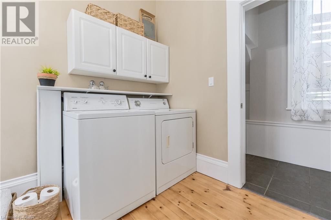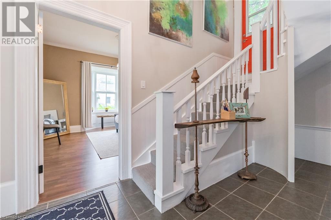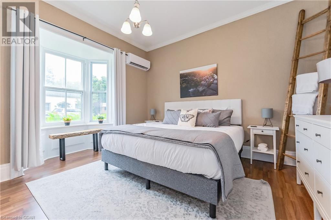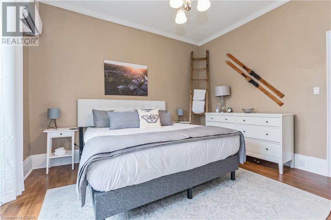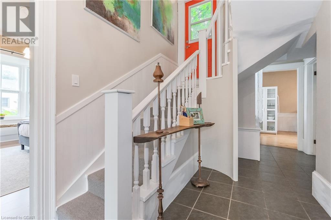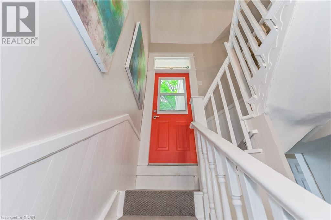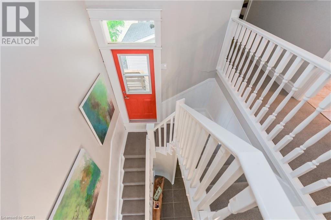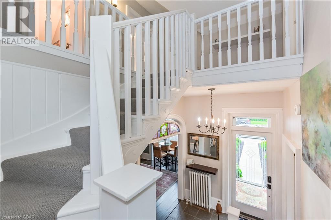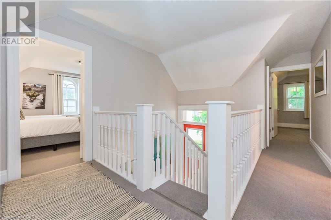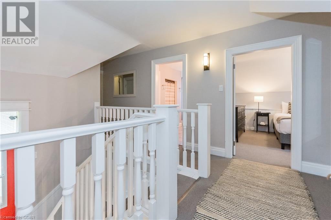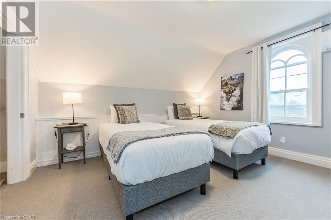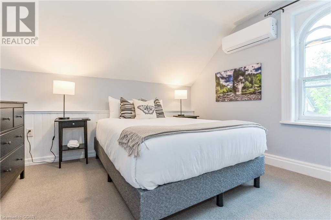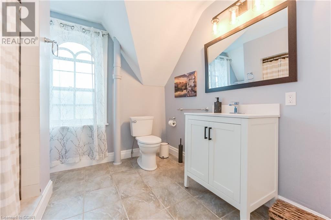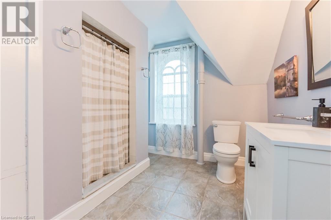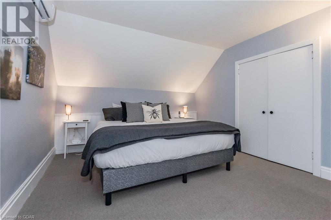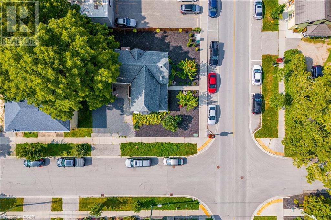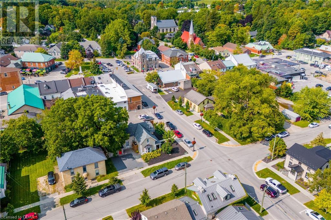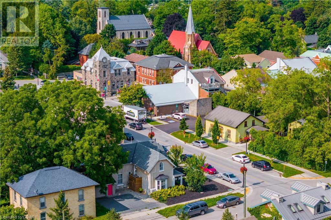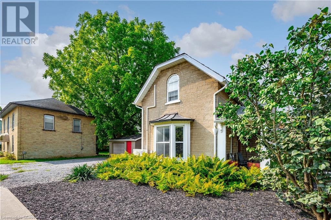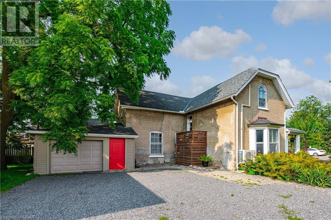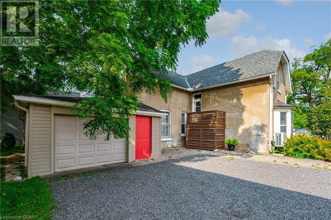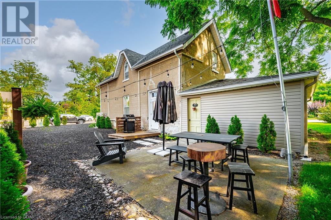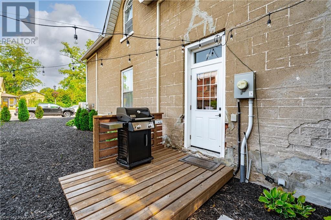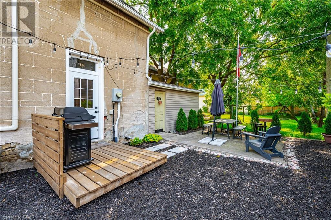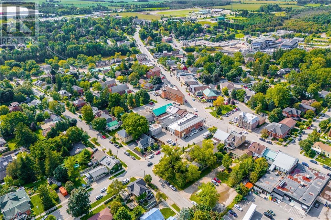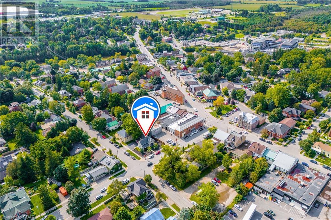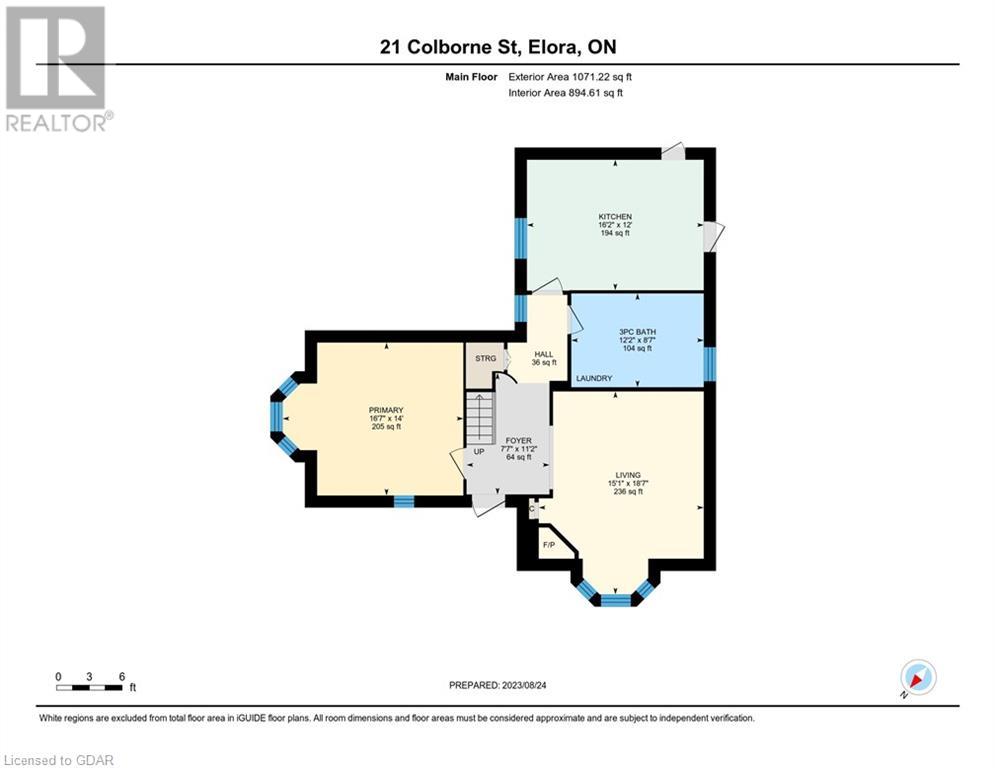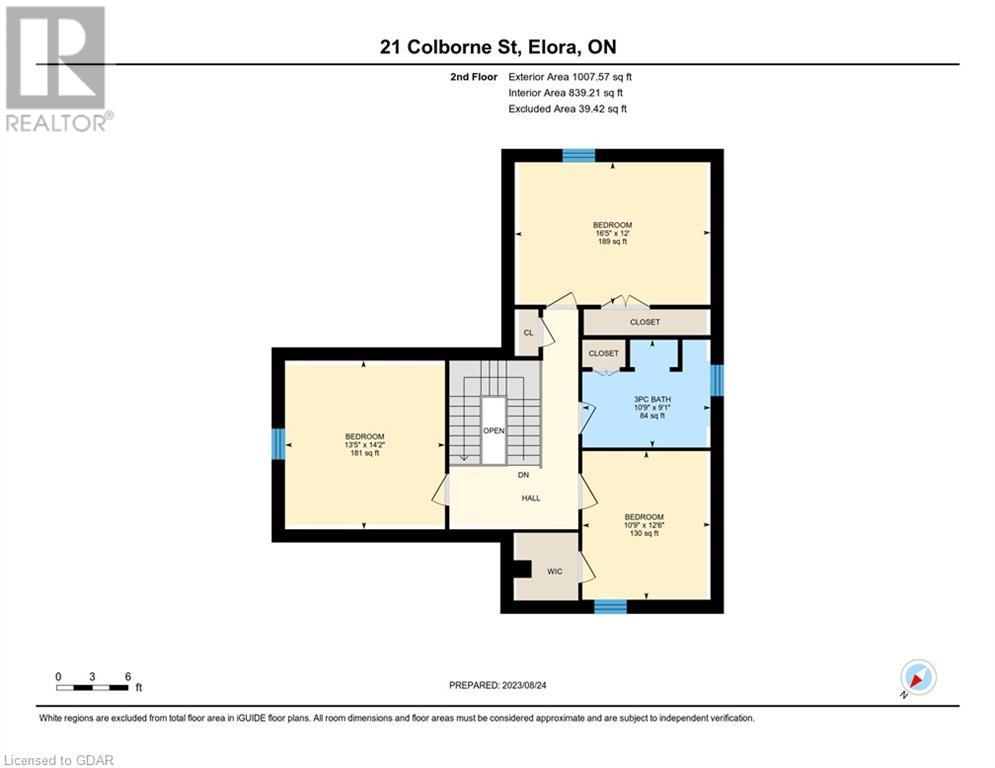21 Colborne Street Elora, Ontario N0B 1S0
$929,900
Discover the timeless charm of this historic Century home located just steps from downtown Elora. Boasting 4 bedrooms, 2 bathrooms, and a single-car attached garage, this property seamlessly marries classic elegance with modern comfort. The meticulously landscaped backyard serves as an outdoor oasis, perfect for entertaining and relaxation. Currently operating as the Colborne Cottage, this highly sought-after property presents boundless potential, whether as a family residence, an investment opportunity, or a vacation rental. Located amidst the quaint shops, restaurants, and cafes of downtown Elora, this home offers a unique chance to own a piece of history. Don't miss out on this remarkable opportunity – schedule a viewing today and envision the limitless possibilities that await at the Colborne Cottage! (id:50886)
Open House
This property has open houses!
5:00 pm
Ends at:7:00 pm
Property Details
| MLS® Number | 40576148 |
| Property Type | Single Family |
| Amenities Near By | Park, Shopping |
| Equipment Type | Water Heater |
| Features | Corner Site, Crushed Stone Driveway, Automatic Garage Door Opener |
| Parking Space Total | 4 |
| Rental Equipment Type | Water Heater |
Building
| Bathroom Total | 2 |
| Bedrooms Above Ground | 4 |
| Bedrooms Total | 4 |
| Appliances | Dishwasher, Dryer, Refrigerator, Stove, Washer, Window Coverings, Garage Door Opener |
| Basement Development | Unfinished |
| Basement Type | Full (unfinished) |
| Constructed Date | 1880 |
| Construction Material | Concrete Block, Concrete Walls |
| Construction Style Attachment | Detached |
| Cooling Type | Ductless |
| Exterior Finish | Concrete, Stucco, Vinyl Siding |
| Fireplace Present | Yes |
| Fireplace Total | 1 |
| Foundation Type | Stone |
| Stories Total | 2 |
| Size Interior | 2078 |
| Type | House |
| Utility Water | Municipal Water |
Parking
| Attached Garage |
Land
| Acreage | No |
| Land Amenities | Park, Shopping |
| Sewer | Municipal Sewage System |
| Size Depth | 83 Ft |
| Size Frontage | 76 Ft |
| Size Total Text | Under 1/2 Acre |
| Zoning Description | R1a |
Rooms
| Level | Type | Length | Width | Dimensions |
|---|---|---|---|---|
| Second Level | 3pc Bathroom | Measurements not available | ||
| Second Level | Bedroom | 10'9'' x 12'6'' | ||
| Second Level | Bedroom | 13'5'' x 14'2'' | ||
| Second Level | Bedroom | 16'5'' x 12'0'' | ||
| Main Level | 3pc Bathroom | Measurements not available | ||
| Main Level | Kitchen | 12'0'' x 16'2'' | ||
| Main Level | Primary Bedroom | 14'0'' x 16'7'' | ||
| Main Level | Living Room | 18'7'' x 15'1'' |
https://www.realtor.ca/real-estate/26789690/21-colborne-street-elora
Interested?
Contact us for more information
Erica Voisin
Broker of Record
www.mvrealestategroup.ca/
www.facebook.com/ericavoisinrealestate
www.linkedin.com/in/erica-voisin-72a2a023/
https://www.instagram.com/erica.voisin

8072 Wellington Rd 18
Fergus, Ontario N1M 2W7
(226) 383-1111
www.mvrealestategroup.ca/
Wendy Armstrong
Salesperson

8072 Wellington Rd 18
Fergus, Ontario N1M 2W7
(226) 383-1111
www.mvrealestategroup.ca/
Kris Butler
Salesperson
www.krisbutler.ca/
https://www.instagram.com/krisbutler_realtor/

8072 Wellington Rd 18
Fergus, Ontario N1M 2W7
(226) 383-1111
www.mvrealestategroup.ca/
Reginald Knight
Salesperson

8072 Wellington Rd 18
Fergus, Ontario N1M 2W7
(226) 383-1111
www.mvrealestategroup.ca/

