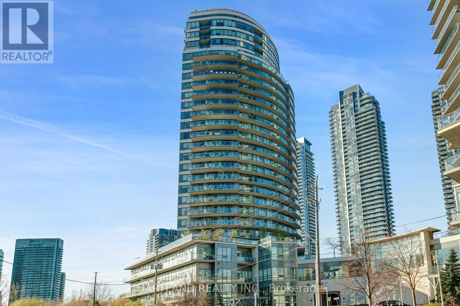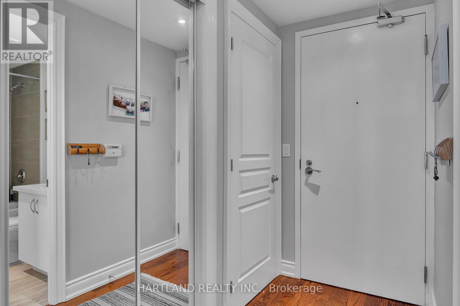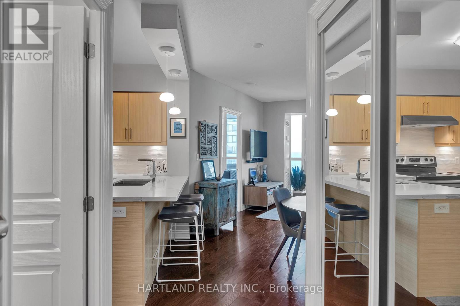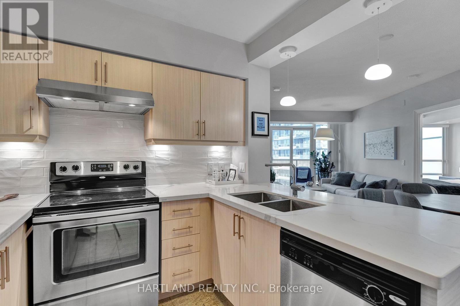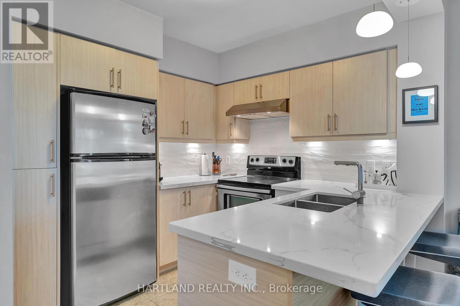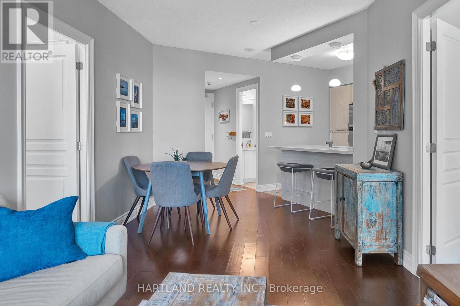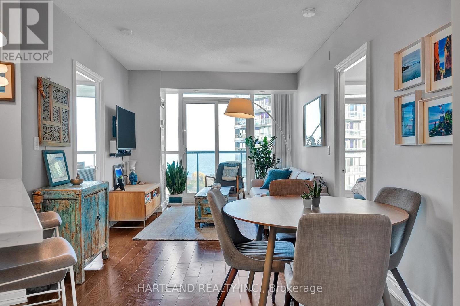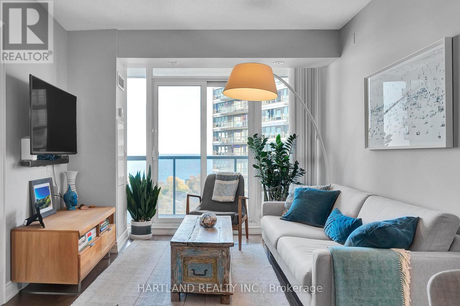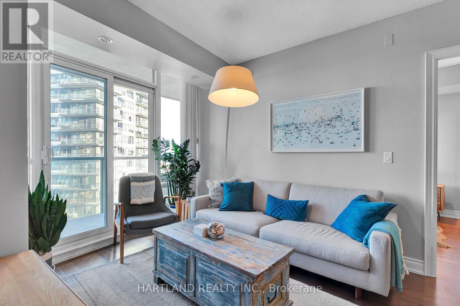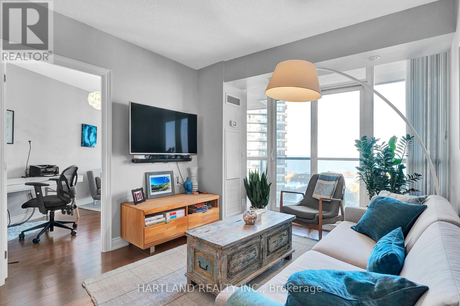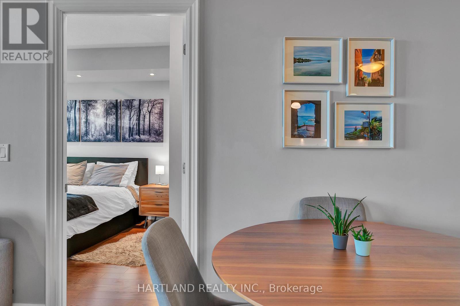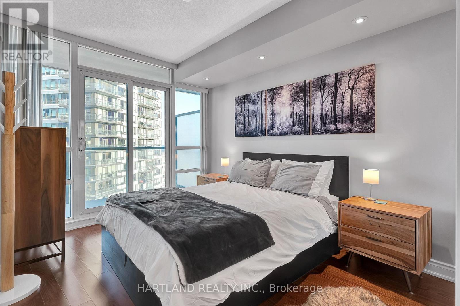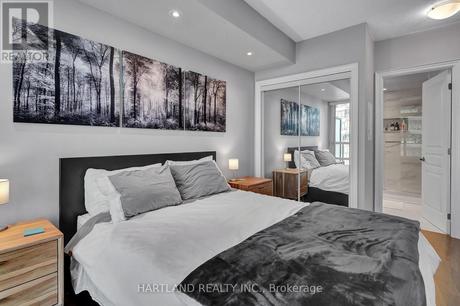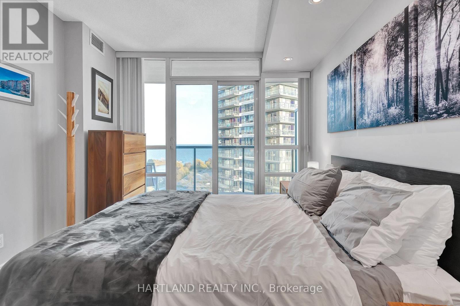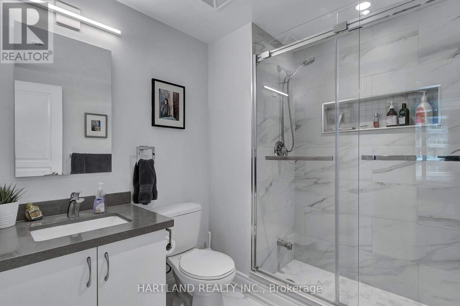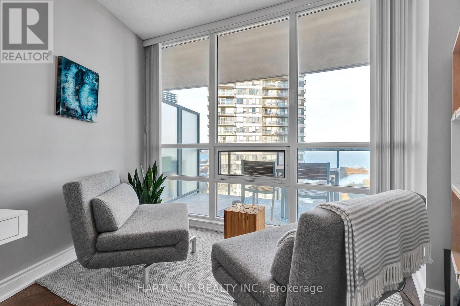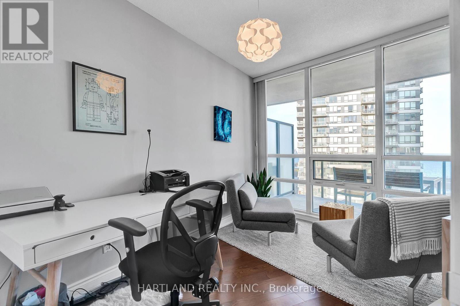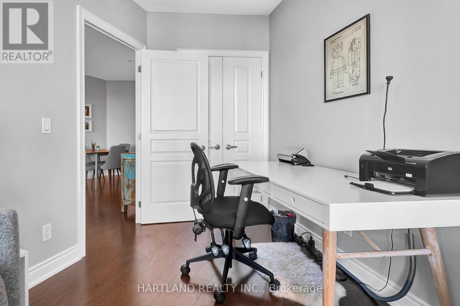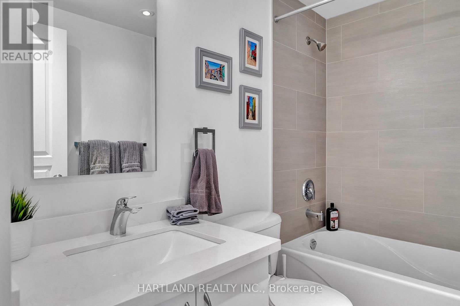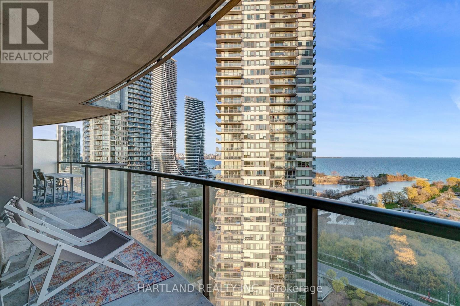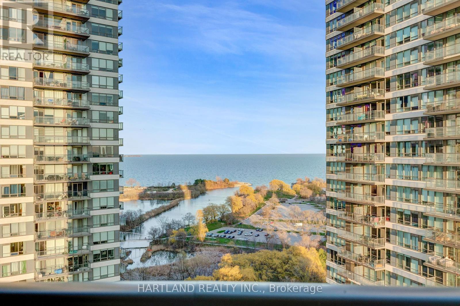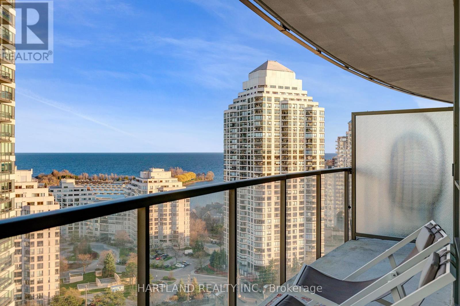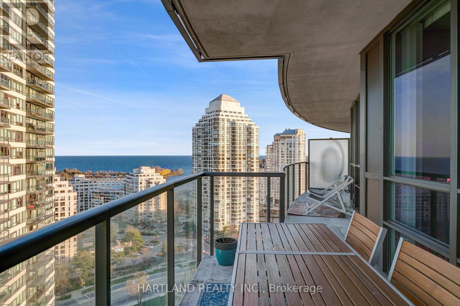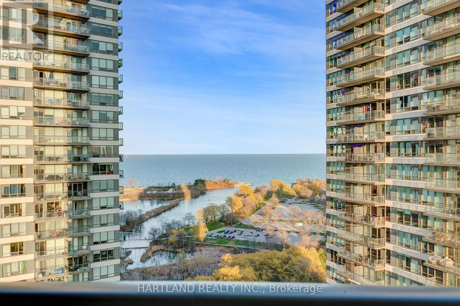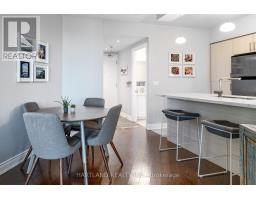#2007 -15 Legion Rd S Toronto, Ontario M8V 0A9
$859,000Maintenance,
$848.33 Monthly
Maintenance,
$848.33 MonthlyIndulge in waterfront living at its finest in this exquisite 2-bed, 2-bath suite nestled in the esteemed Beyond the Sea Condos. Embrace the tranquility of Lake Ontario's shores with captivating sunrise vistas. Revel in luxurious updates throughout, from the renovated bathrooms and kitchen to the sleek hardwood floors and customized closets. The kitchen beckons culinary enthusiasts with its premium stainless steel appliances, quartz countertops, and generous storage. Sunlit interiors with floor-to-ceiling windows open onto a sprawling balcony, offering an idyllic spot for alfresco dining or simply soaking in the waterfront panorama. Retreat to the primary bedroom with its lavish ensuite, balcony access, and serene lake views. Residents enjoy extensive amenities, including a well-equipped gym, cardio, yoga room, indoor pool, hot tub, sauna, BBQ, & more in this well-managed building. This is more than a home; it's a gateway to a lifestyle of comfort, sophistication, and sere **** EXTRAS **** Conveniently situated for easy access to GO and TTC, retail, services, and highways. Renovated kitchen and baths. Parking space adjacent to building entrance & oversized storage locker 4.6 ft x locker Mimico go is a 5 min drive (id:50886)
Property Details
| MLS® Number | W8275064 |
| Property Type | Single Family |
| Community Name | Mimico |
| Amenities Near By | Hospital |
| Features | Balcony |
| Parking Space Total | 1 |
| Pool Type | Indoor Pool |
Building
| Bathroom Total | 2 |
| Bedrooms Above Ground | 2 |
| Bedrooms Total | 2 |
| Amenities | Storage - Locker, Party Room, Exercise Centre |
| Cooling Type | Central Air Conditioning |
| Exterior Finish | Concrete, Stone |
| Heating Fuel | Natural Gas |
| Heating Type | Forced Air |
| Type | Apartment |
Land
| Acreage | No |
| Land Amenities | Hospital |
Rooms
| Level | Type | Length | Width | Dimensions |
|---|---|---|---|---|
| Lower Level | Storage | 3.17 m | 1.4 m | 3.17 m x 1.4 m |
| Main Level | Living Room | 5.78 m | 4.89 m | 5.78 m x 4.89 m |
| Main Level | Dining Room | 5.78 m | 4.89 m | 5.78 m x 4.89 m |
| Main Level | Kitchen | 2.74 m | 2.43 m | 2.74 m x 2.43 m |
| Main Level | Primary Bedroom | 3.65 m | 3.04 m | 3.65 m x 3.04 m |
| Main Level | Bedroom 2 | 4.27 m | 3.04 m | 4.27 m x 3.04 m |
| Main Level | Laundry Room | 1.6 m | 1.55 m | 1.6 m x 1.55 m |
https://www.realtor.ca/real-estate/26808100/2007-15-legion-rd-s-toronto-mimico
Interested?
Contact us for more information
Mooney Ferris
Salesperson
www.mooneyferris.ca/

2800 Skymark Ave Unit 6a
Mississauga, Ontario L4W 5A6
(905) 568-9888
(905) 568-2243

