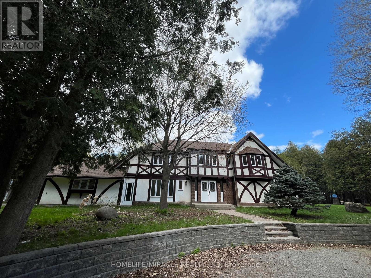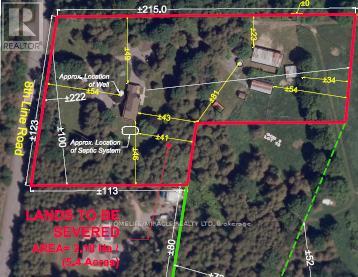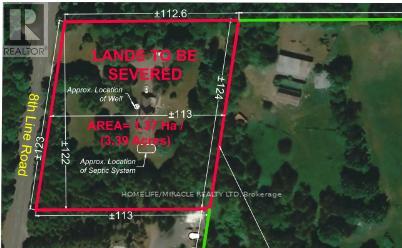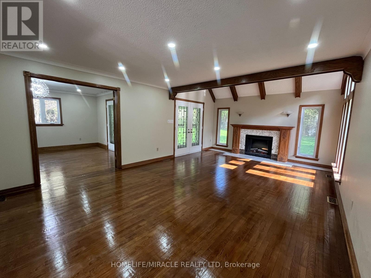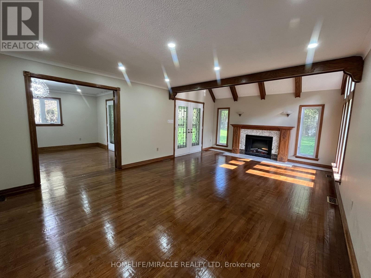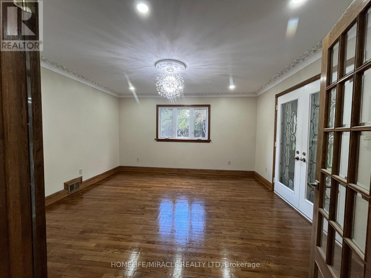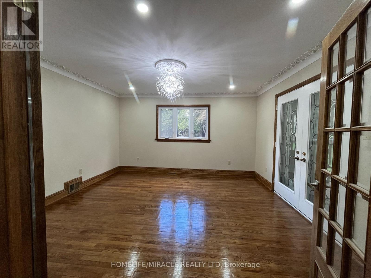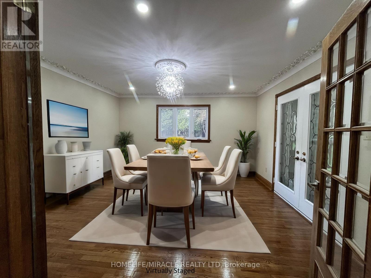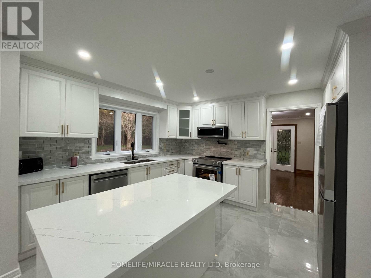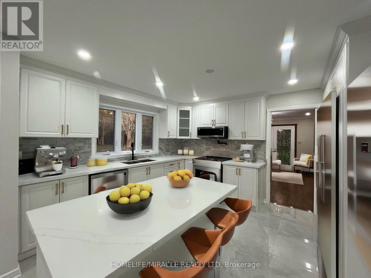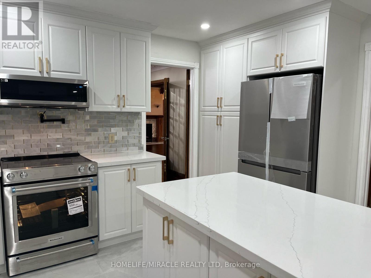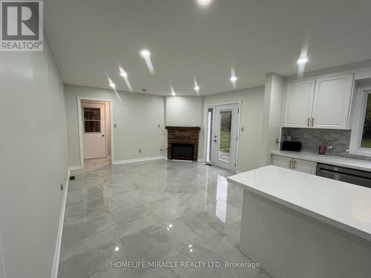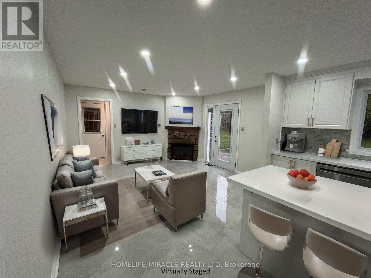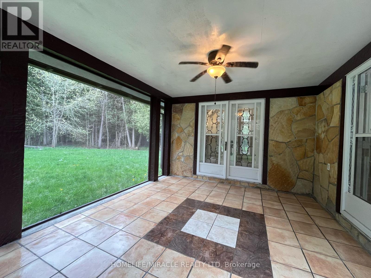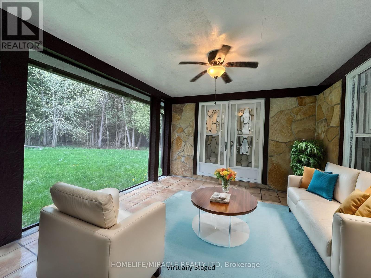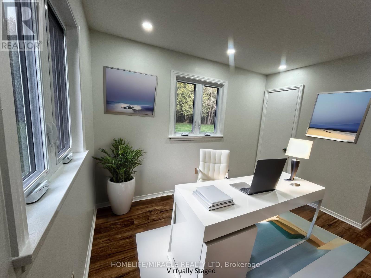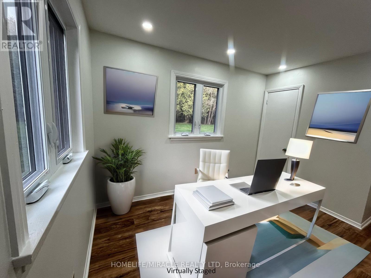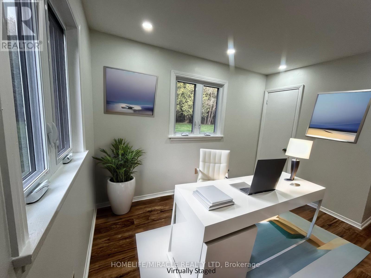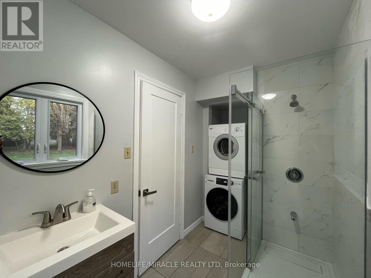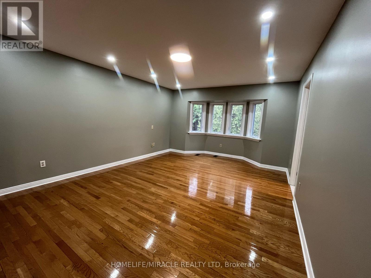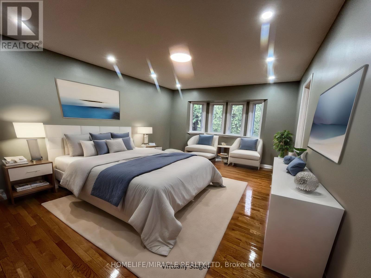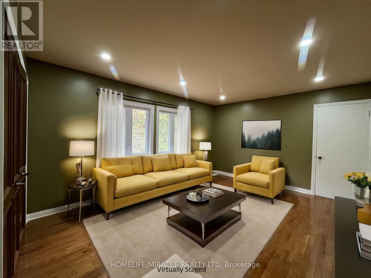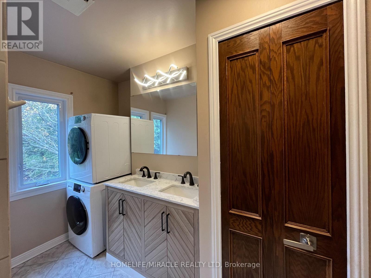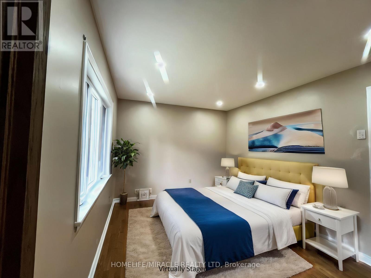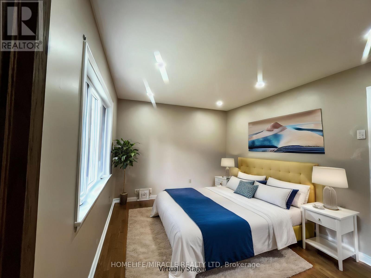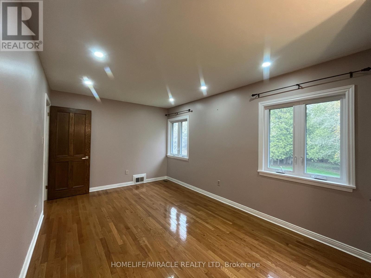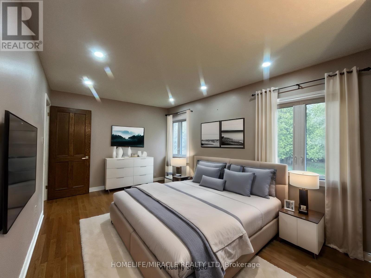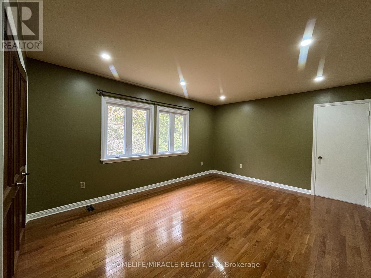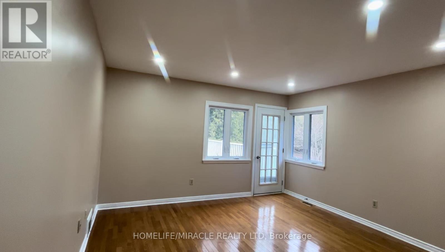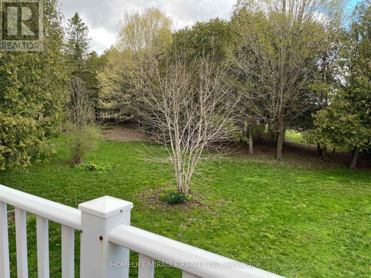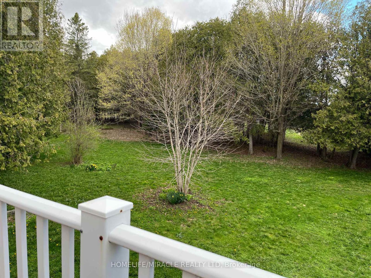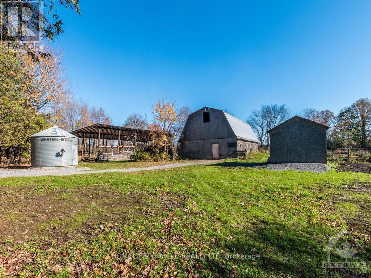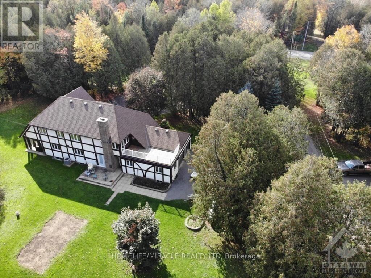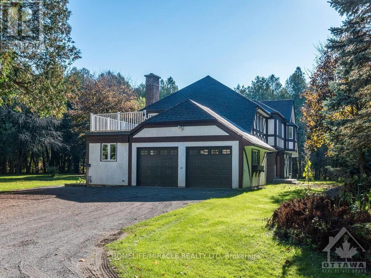1929 8th Line Rd Ottawa, Ontario K0A 2P0
$1,349,000
One of a Kind English Tudor Style Country Estate Home for Sale with severed 3-5 acres with application pending with the city. Ancillary structures are up to city discretion. Productive office area with a separate front and back entrance that maybe used by clients. Lots of updates: New tiled kitchen with updated cabinets and quartz countertop with new Kitchen Aid SS appliances, Updated floors of entire first level, freshly painted, Pot lights installed throughout the home, Freshly finished upper deck, 4 Pc bath main floor w/ Laundry: 2022, Second Floor Laundry: 2022, Roof: 2020, A/C 2020, HWT 2018, pressure tank 2017, Furnace: 2016, 22 high quality vinyl windows: 2016, newer insulated garage doors. **** EXTRAS **** Thoughtful details and planning went into every aspect of this beautiful 6 bedroom home. The house is well situated surrounded with tress offering privacy and tranquility. Gleaming Hardwood floors. Only 20-25 mins from downtown Ottawa. (id:50886)
Property Details
| MLS® Number | X8311532 |
| Property Type | Single Family |
| Community Name | Osgoode |
| Features | Country Residential |
| Parking Space Total | 12 |
Building
| Bathroom Total | 4 |
| Bedrooms Above Ground | 6 |
| Bedrooms Total | 6 |
| Basement Development | Unfinished |
| Basement Type | N/a (unfinished) |
| Cooling Type | Central Air Conditioning |
| Exterior Finish | Stucco, Wood |
| Fireplace Present | Yes |
| Heating Fuel | Propane |
| Heating Type | Forced Air |
| Stories Total | 2 |
| Type | House |
Parking
| Attached Garage |
Land
| Acreage | Yes |
| Sewer | Septic System |
| Size Irregular | 123 X 113 M ; Irregular Lot. See Picture. Depth 215 |
| Size Total Text | 123 X 113 M ; Irregular Lot. See Picture. Depth 215|5 - 9.99 Acres |
Rooms
| Level | Type | Length | Width | Dimensions |
|---|---|---|---|---|
| Second Level | Primary Bedroom | 4 m | 5.5 m | 4 m x 5.5 m |
| Main Level | Foyer | 3 m | 4.2 m | 3 m x 4.2 m |
| Main Level | Living Room | 4.3 m | 6.7 m | 4.3 m x 6.7 m |
| Main Level | Dining Room | 4 m | 4.3 m | 4 m x 4.3 m |
| Main Level | Family Room | 3.7 m | 3.8 m | 3.7 m x 3.8 m |
| Main Level | Kitchen | 4 m | 3.6 m | 4 m x 3.6 m |
| Main Level | Sitting Room | 4 m | 3.6 m | 4 m x 3.6 m |
| Main Level | Office | 2.7 m | 4.1 m | 2.7 m x 4.1 m |
| Main Level | Bathroom | 1.7 m | 3 m | 1.7 m x 3 m |
| Main Level | Mud Room | 1 m | 3 m | 1 m x 3 m |
| Main Level | Sunroom | 3.5 m | 3.9 m | 3.5 m x 3.9 m |
Utilities
| Sewer | Installed |
| Electricity | Installed |
| Cable | Installed |
https://www.realtor.ca/real-estate/26855473/1929-8th-line-rd-ottawa-osgoode
Interested?
Contact us for more information
Preeti Saluja
Salesperson
https://www.facebook.com/profile.php?id=61559038933773

20-470 Chrysler Drive
Brampton, Ontario L6S 0C1
(905) 454-4000
(905) 463-0811

