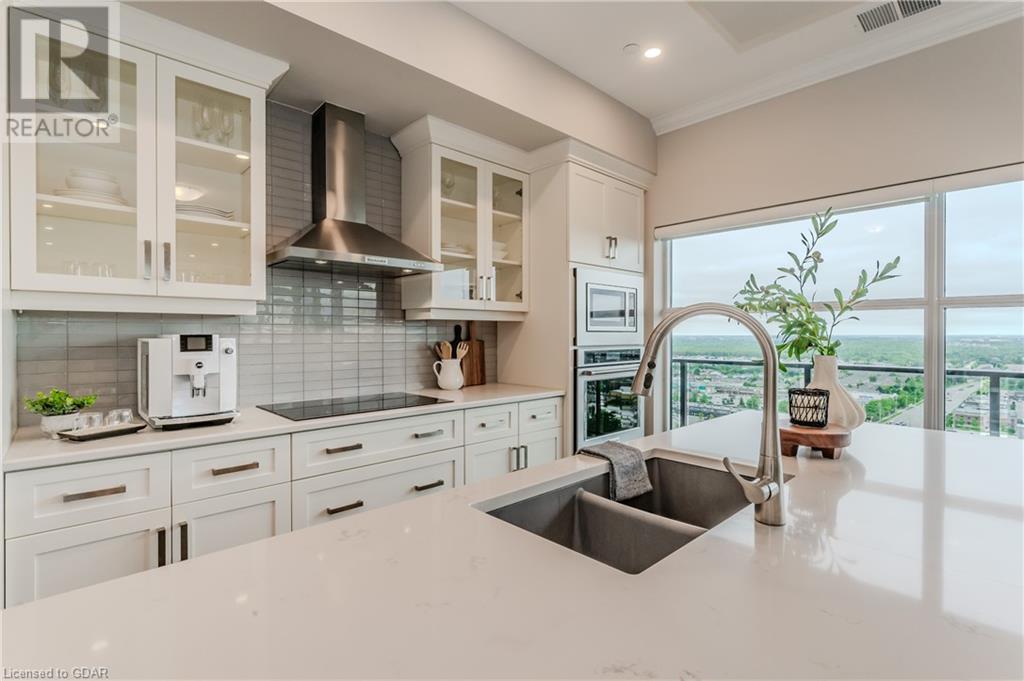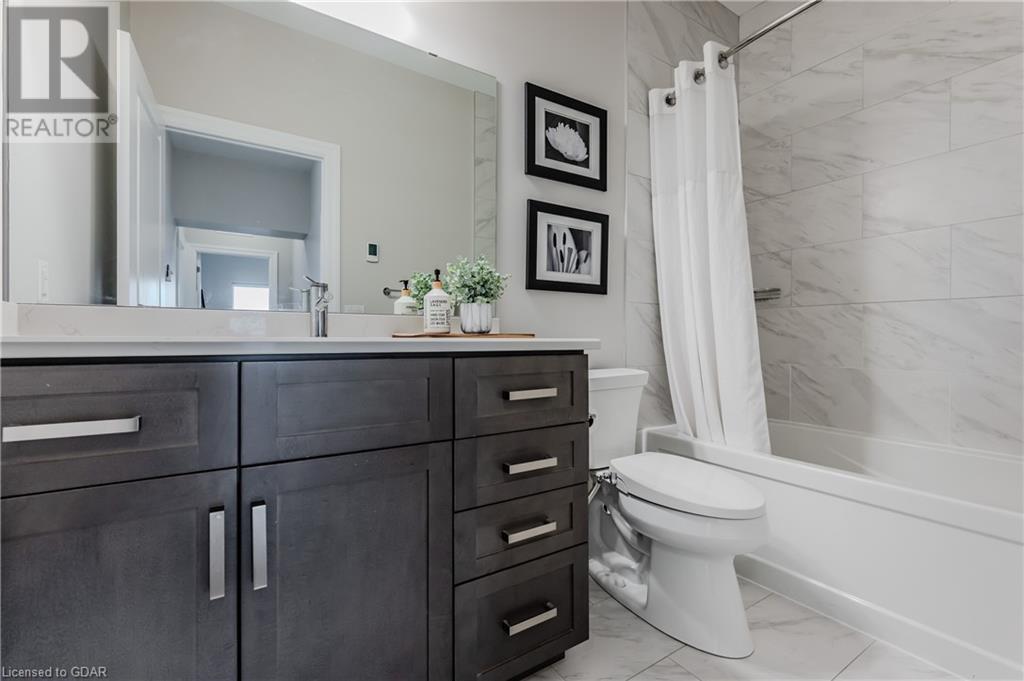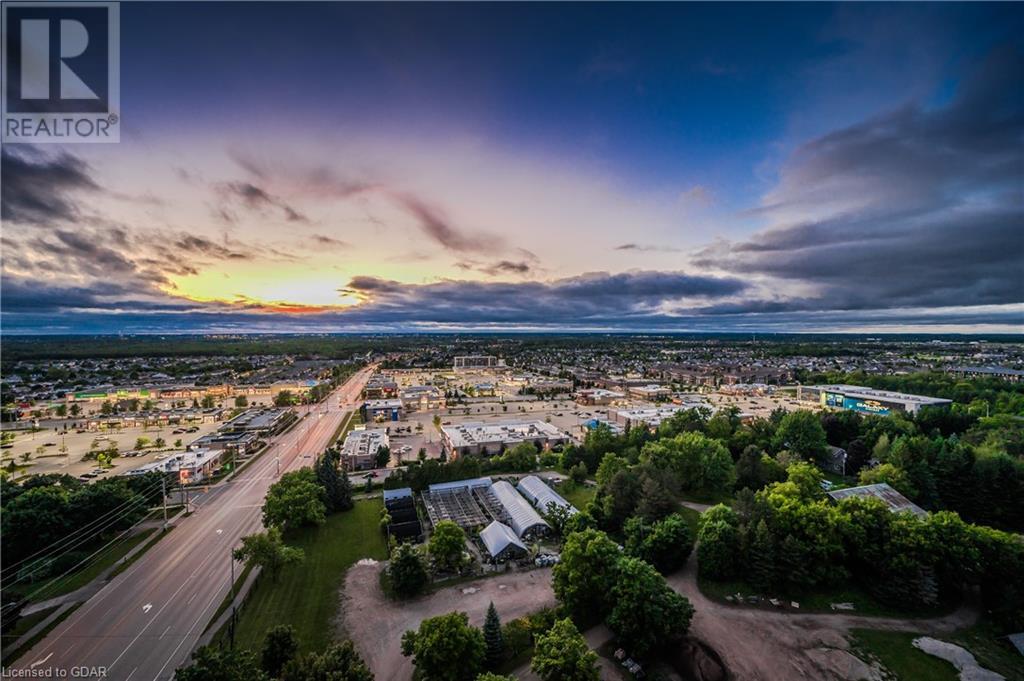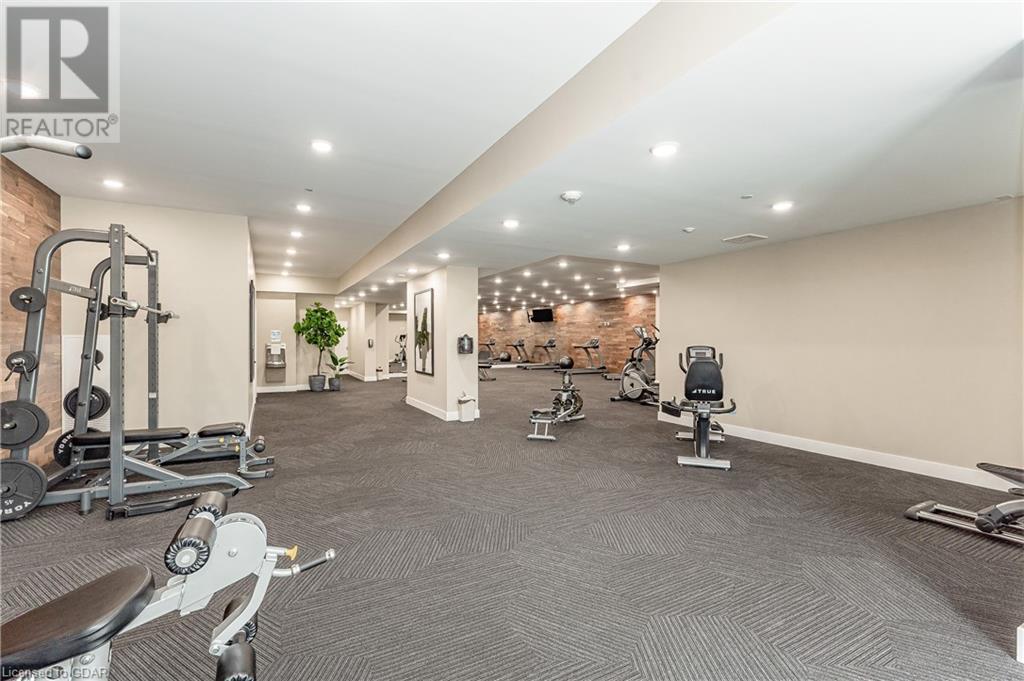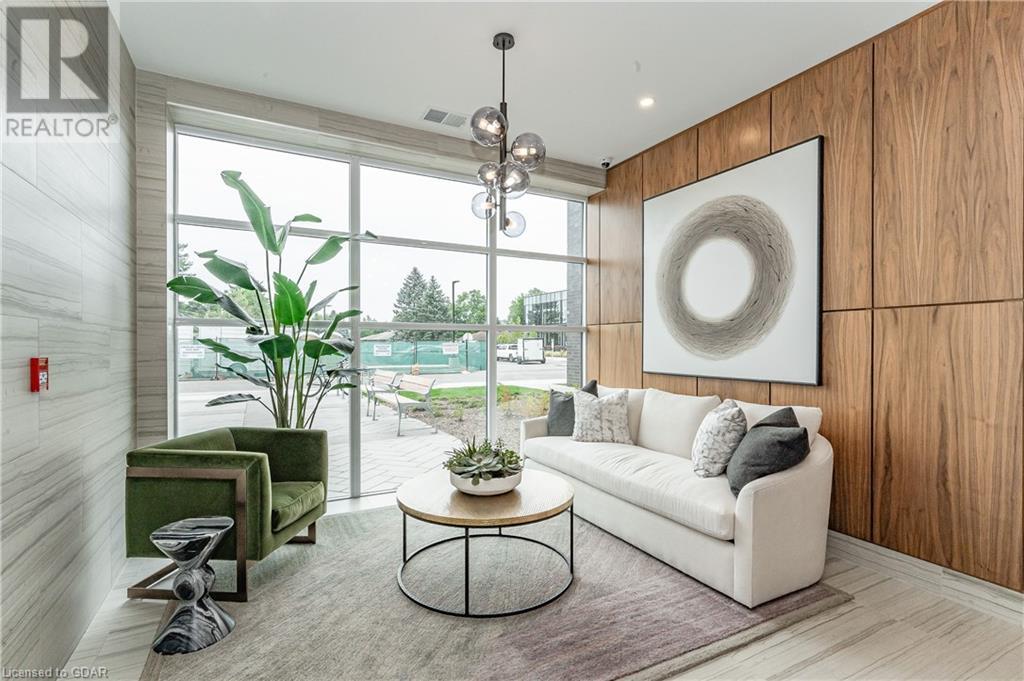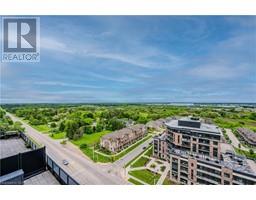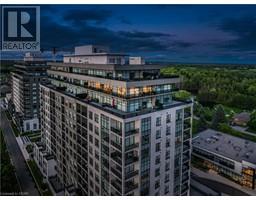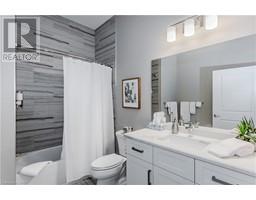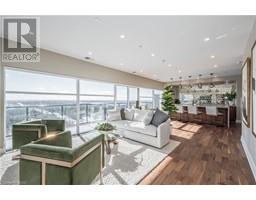1878 Gordon Street Unit# 1302 Guelph, Ontario N1L 0P4
$1,340,000Maintenance, Insurance, Common Area Maintenance, Heat, Landscaping, Property Management, Water, Parking
$1,029.48 Monthly
Maintenance, Insurance, Common Area Maintenance, Heat, Landscaping, Property Management, Water, Parking
$1,029.48 MonthlyWelcome to the luxurious penthouse suite at 1302-1878 Gordon St, Guelph! This exquisite condo, located on the 13th floor of Gordon Square, built by TRICAR, offers over 1746 sq ft of stunning living space with large windows and a wrap-around balcony, flooding the unit with natural light and providing breathtaking views of South end Guelph. The spacious, open-concept layout features a chef’s dream kitchen equipped with built-in high-end appliances (microwave, oven, induction stove), a large kitchen island, stylish subway tile backsplash, quartz countertops, glass cabinetry, under-mount lighting, and a walk-in pantry. The living room boasts a cozy fireplace and a wall-mounted TV, perfect for relaxing evenings. This carpet-free home includes three large bedrooms, two bathrooms and Den/office. The primary bedroom offers an ensuite 3-piece bathroom with his and hers sinks, a large walk-in closet, and a sliding glass door leading to your private balcony. The additional bedrooms are spacious and share a 4-piece bathroom. Rich, warm tones throughout the condo create a welcoming and elegant atmosphere. Additional features include in-unit laundry, two exclusive parking spaces in the garage, and a storage locker. The building amenities are top-notch, including a full gym and fitness center, virtual golf, a pool table room, a party/gathering room, and a guest bedroom with a private bathroom. The Gordon Square building is one of the nicest in Guelph, and every detail is show-stopping. Located in the South end of Guelph, this property offers easy access to highways 6 and 401 and is close to a variety of local amenities such as schools, parks, restaurants, a movie theatre, groceries, coffee shops, gyms, and more. Experience the high life in this stunning penthouse with its wall of windows, endless space, and luxurious finishes. This is truly a must-see home. Schedule a private viewing today and discover your dream home! (id:50886)
Open House
This property has open houses!
1:00 pm
Ends at:4:00 pm
1:00 pm
Ends at:4:00 pm
Property Details
| MLS® Number | 40603860 |
| Property Type | Single Family |
| AmenitiesNearBy | Golf Nearby, Park, Place Of Worship, Playground, Public Transit, Schools, Shopping |
| CommunityFeatures | Community Centre, School Bus |
| EquipmentType | None |
| Features | Visual Exposure, Conservation/green Belt, Balcony, Automatic Garage Door Opener |
| ParkingSpaceTotal | 2 |
| RentalEquipmentType | None |
| StorageType | Locker |
| ViewType | City View |
Building
| BathroomTotal | 2 |
| BedroomsAboveGround | 3 |
| BedroomsTotal | 3 |
| Amenities | Exercise Centre, Guest Suite, Party Room |
| Appliances | Dishwasher, Dryer, Refrigerator, Stove, Washer, Microwave Built-in, Hood Fan, Window Coverings, Garage Door Opener |
| BasementType | None |
| ConstructedDate | 2021 |
| ConstructionStyleAttachment | Attached |
| CoolingType | Central Air Conditioning |
| ExteriorFinish | Concrete |
| FireProtection | Smoke Detectors |
| FireplaceFuel | Electric |
| FireplacePresent | Yes |
| FireplaceTotal | 1 |
| FireplaceType | Other - See Remarks |
| FoundationType | Poured Concrete |
| HeatingType | Forced Air |
| StoriesTotal | 1 |
| SizeInterior | 1745.54 Sqft |
| Type | Apartment |
| UtilityWater | Municipal Water |
Parking
| Underground | |
| Visitor Parking |
Land
| AccessType | Highway Access, Highway Nearby |
| Acreage | No |
| LandAmenities | Golf Nearby, Park, Place Of Worship, Playground, Public Transit, Schools, Shopping |
| LandscapeFeatures | Landscaped |
| Sewer | Municipal Sewage System |
| ZoningDescription | 4b-20, R |
Rooms
| Level | Type | Length | Width | Dimensions |
|---|---|---|---|---|
| Main Level | Other | 7'8'' x 7'9'' | ||
| Main Level | Primary Bedroom | 15'10'' x 14'8'' | ||
| Main Level | Office | 9'5'' x 7'11'' | ||
| Main Level | Living Room | 16'0'' x 13'9'' | ||
| Main Level | Laundry Room | 6'10'' x 5'5'' | ||
| Main Level | Kitchen | 14'3'' x 10'9'' | ||
| Main Level | Dining Room | 14'3'' x 11'1'' | ||
| Main Level | Bedroom | 13'11'' x 14'8'' | ||
| Main Level | Bedroom | 12'4'' x 11'2'' | ||
| Main Level | Full Bathroom | 11'3'' x 4'11'' | ||
| Main Level | 4pc Bathroom | 9'5'' x 4'11'' |
https://www.realtor.ca/real-estate/27022662/1878-gordon-street-unit-1302-guelph
Interested?
Contact us for more information
Feng Wu
Broker
824 Gordon Street
Guelph, Ontario N1G 1Y7
Ethan Lewis
Salesperson
824 Gordon Street
Guelph, Ontario N1G 1Y7








