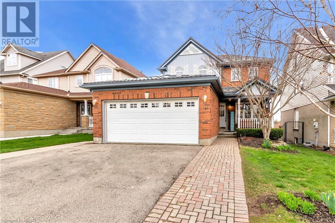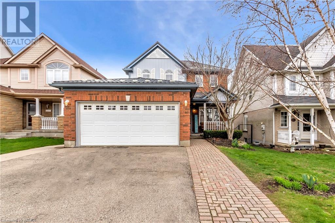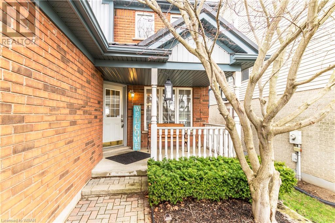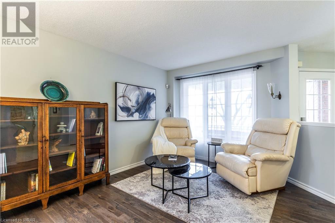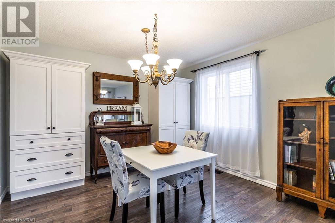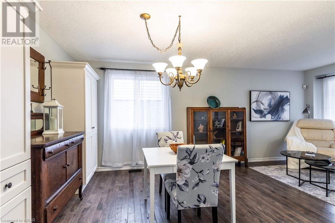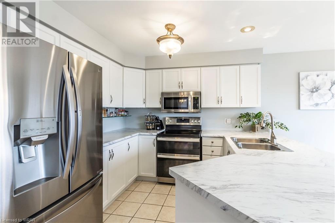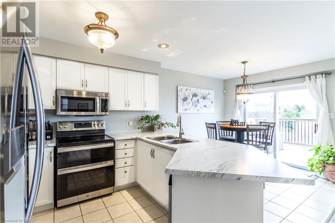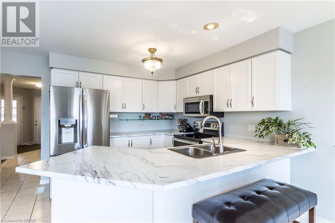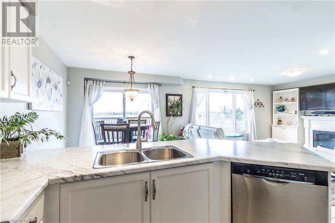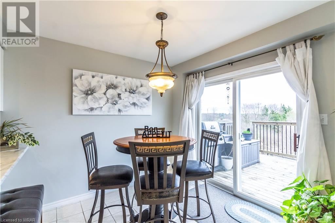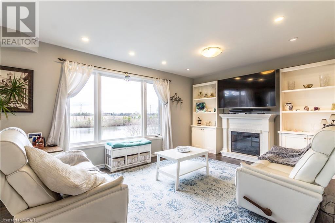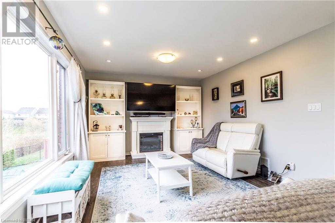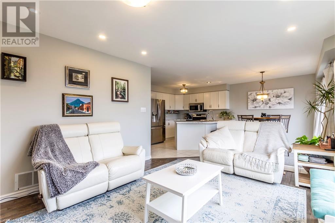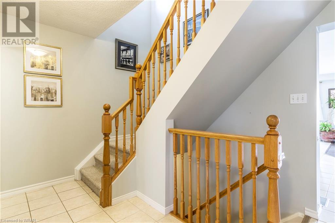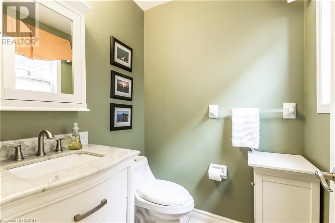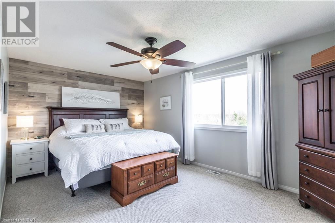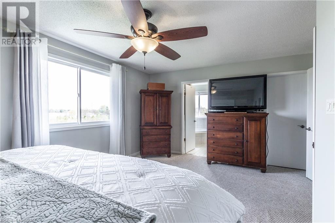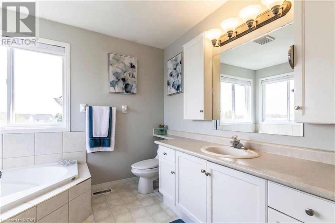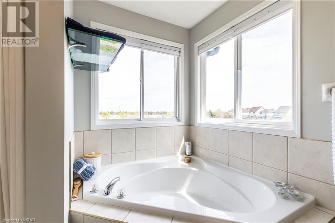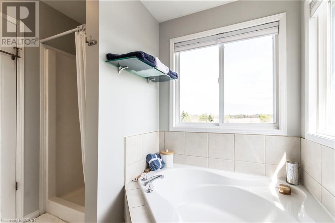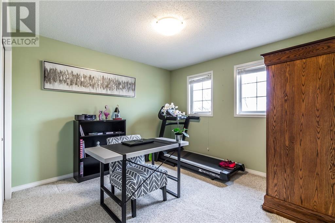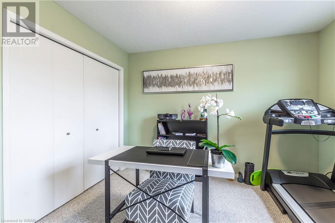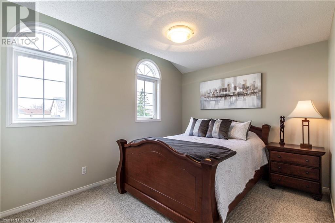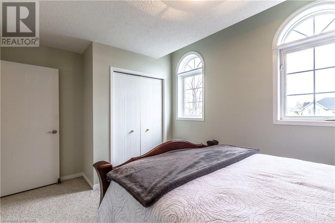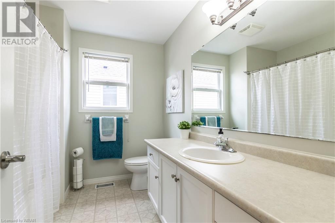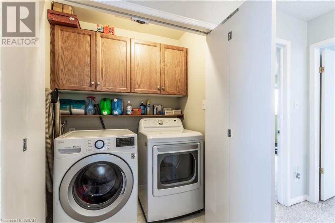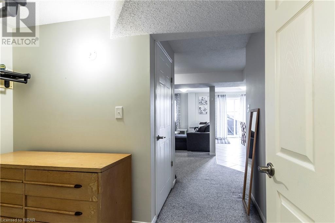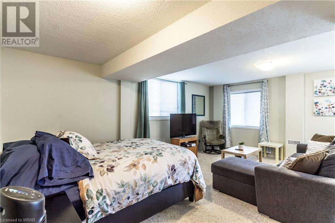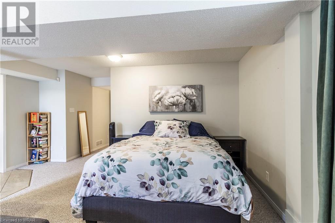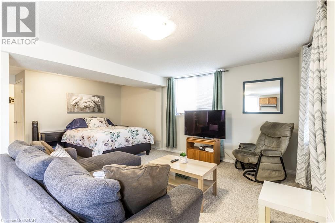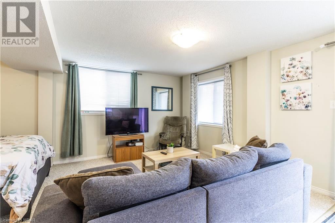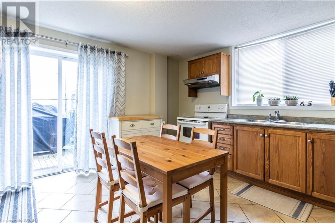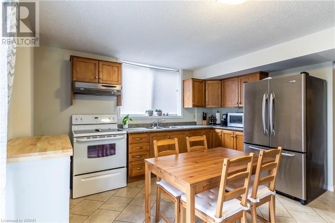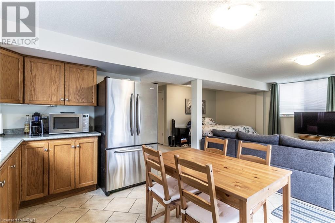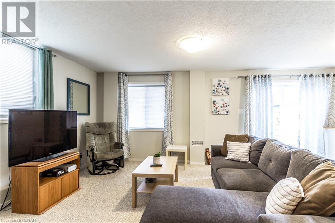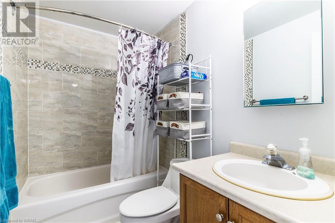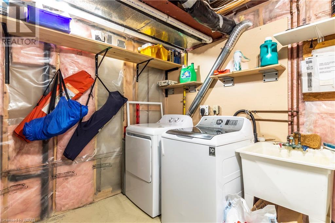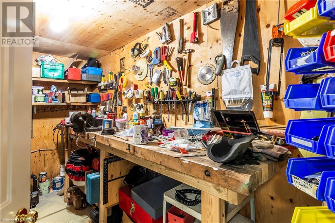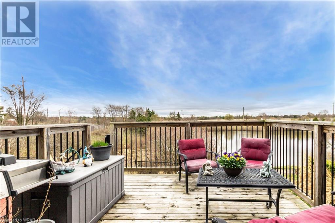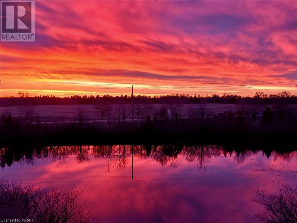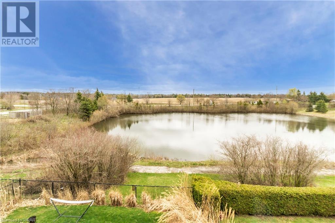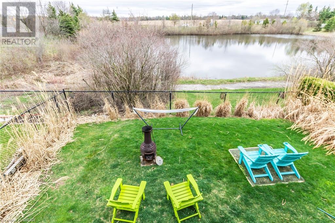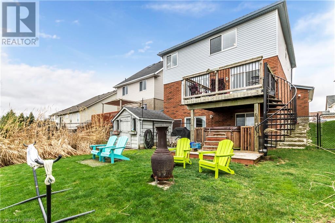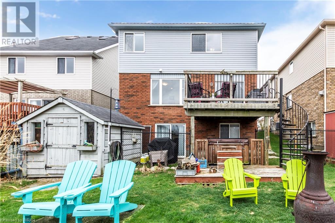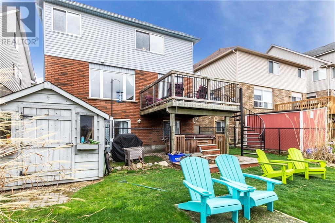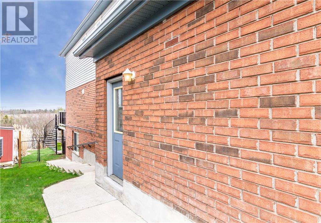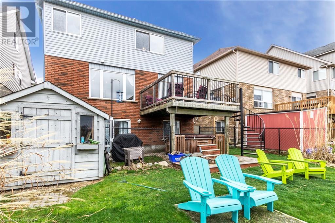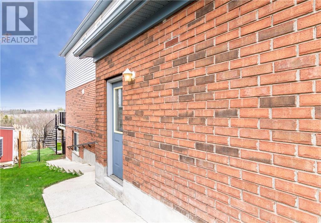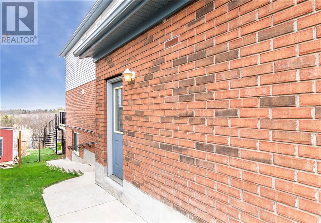183 Adler Drive Cambridge, Ontario N3C 4J5
$999,800
Welcome to 183 Adler, your future haven! This beautiful 3 bedroom, 3.5 bathroom home is packed with features tailored for every member of your family including an in-law suite! The heated double car garage is ideal for car lovers, woodworkers, or hobbyists alike. The main level boasts a well-designed floor plan featuring a combined living and dining room with gorgeous hardwood floors. The refreshed open concept refreshed kitchen is equipped with new countertops ('24) & breakfast bar and open to the dinette & family room, making it an excellent space for entertaining. The deck has stairs down to a fenced yard perfect for the kids or pets to play. Enjoy breathtaking sunrise views over a scenic walking trail and pond, bustling with natural wildlife. Upstairs, you'll find three bedrooms, two full bathrooms and a convenient laundry room. The primary suite is a sanctuary with a large walk-in closet and a luxurious ensuite bathroom, complete with a soaker tub to unwind after a long day. These rooms also offer picturesque views of the pond. The walk-out basement has been transformed into a studio-style granny suite with its own kitchen, dining area, living space, and ample room for a bed. It also includes a 4 pc bathroom, walk-in closet, additional storage, and a second laundry area, making it perfect for multi-generational living or an Airbnb rental. Additionally, there's a cold room converted into a workshop for creative pursuits. With parking for 5 cars, there’s lots of room to accommodate a large family. Significant updates include a metal roof (2015), owned water heater & high-efficiency gas furnace (2020), garage heater (2021), and new Leaf Filter gutter protection, leaving nothing for you to do but move in and enjoy. Situated just off Townline Road, the location is a commuter’s dream, close to shopping, dining, an arena, parks, library, golf course, schools, and public transit. Properties like this are rare finds—don’t miss your chance to call 183 Adler home! (id:50886)
Open House
This property has open houses!
2:00 pm
Ends at:4:00 pm
You don't want to miss out on this house with a view!
Property Details
| MLS® Number | 40570557 |
| Property Type | Single Family |
| Amenities Near By | Golf Nearby, Park, Place Of Worship, Playground, Public Transit, Schools, Shopping |
| Community Features | Community Centre |
| Equipment Type | None |
| Features | Visual Exposure, Paved Driveway, Sump Pump, Automatic Garage Door Opener, In-law Suite |
| Parking Space Total | 5 |
| Rental Equipment Type | None |
| Structure | Shed, Porch |
Building
| Bathroom Total | 4 |
| Bedrooms Above Ground | 3 |
| Bedrooms Total | 3 |
| Appliances | Central Vacuum, Dishwasher, Dryer, Refrigerator, Stove, Water Softener, Washer, Microwave Built-in, Window Coverings, Garage Door Opener |
| Architectural Style | 2 Level |
| Basement Development | Finished |
| Basement Type | Full (finished) |
| Constructed Date | 2000 |
| Construction Style Attachment | Detached |
| Cooling Type | Central Air Conditioning |
| Exterior Finish | Brick Veneer, Vinyl Siding |
| Foundation Type | Poured Concrete |
| Half Bath Total | 1 |
| Heating Fuel | Natural Gas |
| Heating Type | Forced Air |
| Stories Total | 2 |
| Size Interior | 2549 |
| Type | House |
| Utility Water | Municipal Water |
Parking
| Attached Garage |
Land
| Access Type | Highway Access |
| Acreage | No |
| Fence Type | Fence |
| Land Amenities | Golf Nearby, Park, Place Of Worship, Playground, Public Transit, Schools, Shopping |
| Sewer | Municipal Sewage System |
| Size Depth | 115 Ft |
| Size Frontage | 40 Ft |
| Size Total Text | Under 1/2 Acre |
| Zoning Description | R6 |
Rooms
| Level | Type | Length | Width | Dimensions |
|---|---|---|---|---|
| Second Level | 4pc Bathroom | 8'10'' x 7'6'' | ||
| Second Level | Bedroom | 13'4'' x 11'1'' | ||
| Second Level | Bedroom | 14'6'' x 9'7'' | ||
| Second Level | Full Bathroom | 9'8'' x 8'6'' | ||
| Second Level | Primary Bedroom | 16'10'' x 13'1'' | ||
| Basement | Workshop | 11'5'' x 6'1'' | ||
| Basement | Laundry Room | 12'9'' x 10'8'' | ||
| Basement | 4pc Bathroom | 7'10'' x 4'11'' | ||
| Basement | Great Room | 18'7'' x 12'1'' | ||
| Basement | Kitchen | 16'6'' x 12'2'' | ||
| Main Level | 2pc Bathroom | 5'1'' x 5'0'' | ||
| Main Level | Family Room | 16'3'' x 11'7'' | ||
| Main Level | Dinette | 9'4'' x 8'10'' | ||
| Main Level | Kitchen | 13'2'' x 9'4'' | ||
| Main Level | Dining Room | 11'4'' x 7'2'' | ||
| Main Level | Living Room | 13'2'' x 11'4'' |
https://www.realtor.ca/real-estate/26773762/183-adler-drive-cambridge
Interested?
Contact us for more information
Michelle Wobst
Salesperson
(519) 623-3541
www.michellewobst.com/
www.facebook.com/michelle.remax
www.linkedin.com/in/soldbymichelle
twitter.com/michellewobst

766 Old Hespeler Rd
Cambridge, Ontario N3H 5L8
(519) 623-6200
(519) 623-3541

