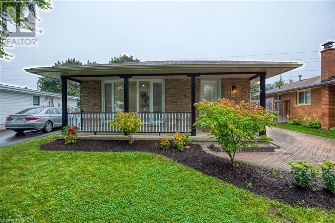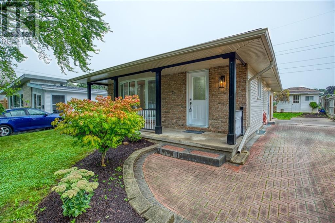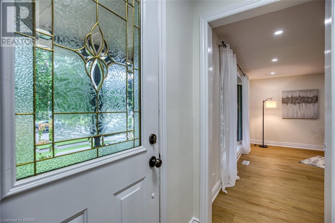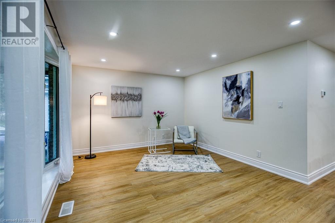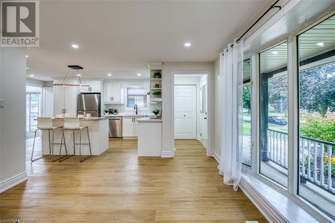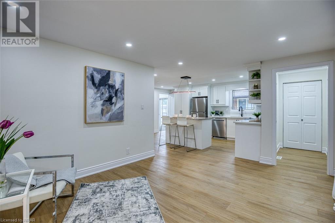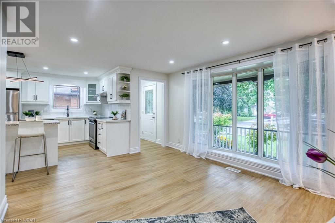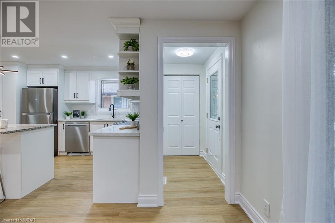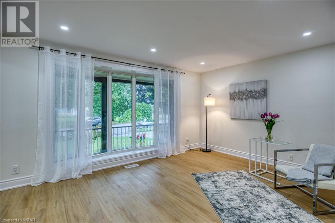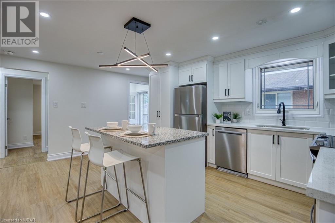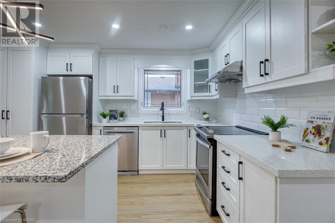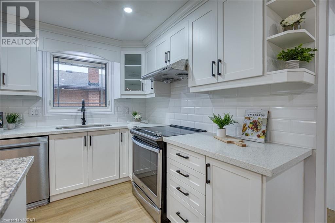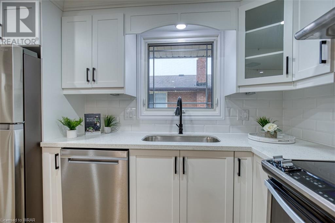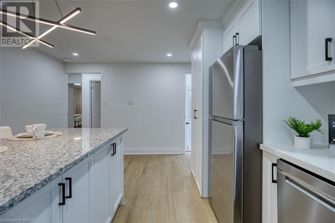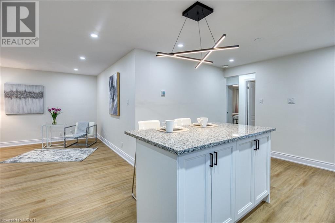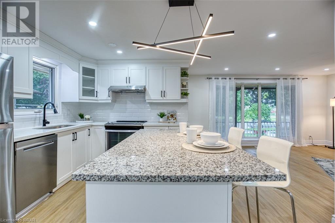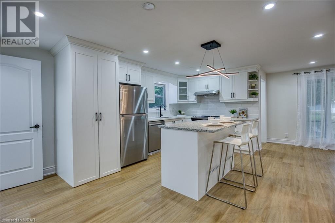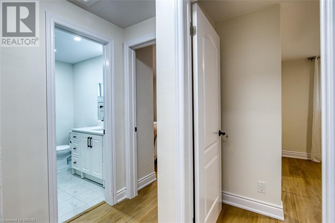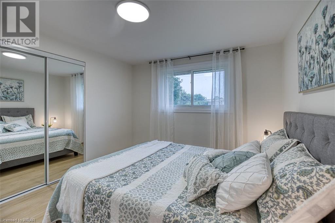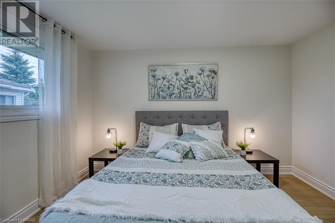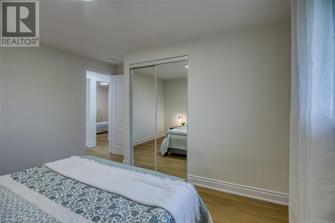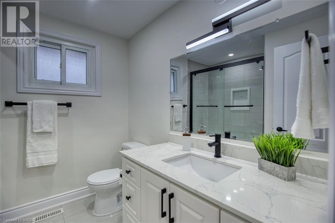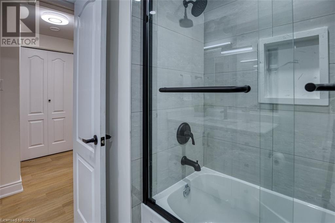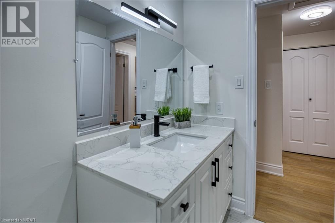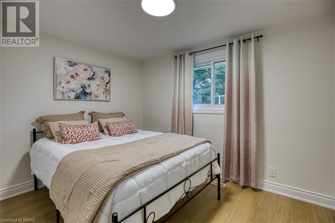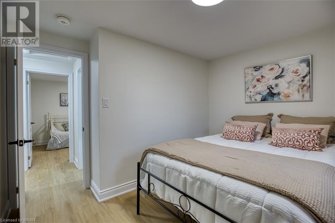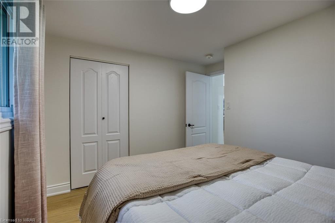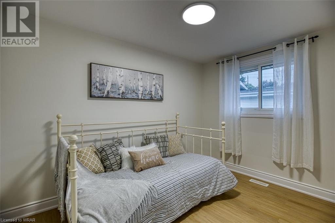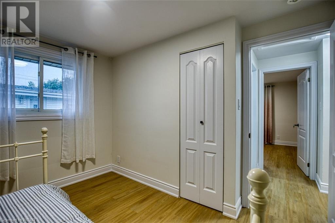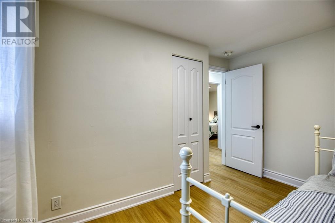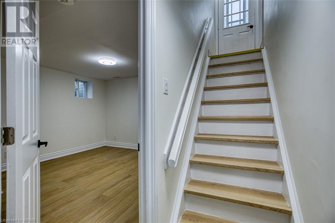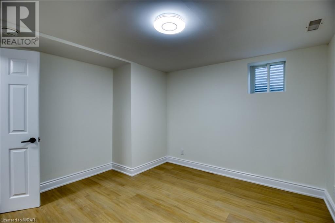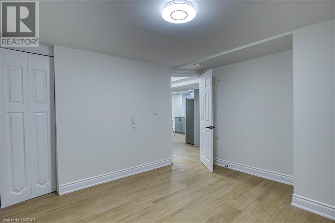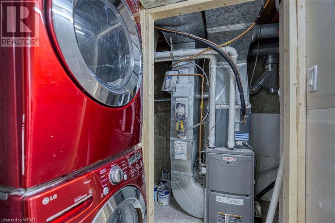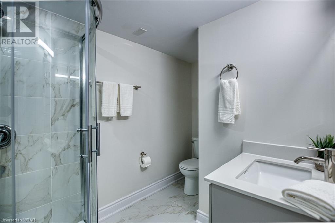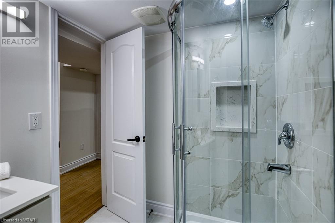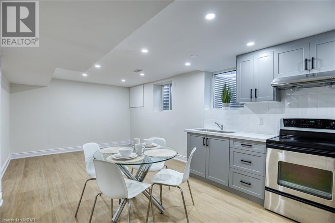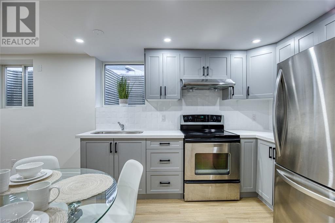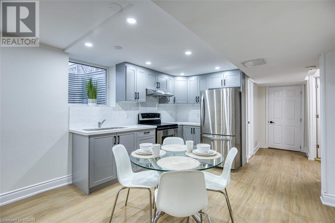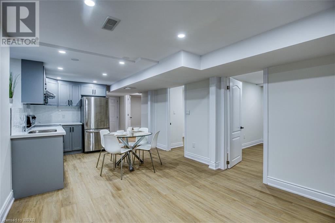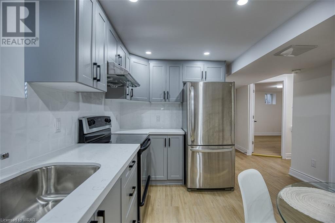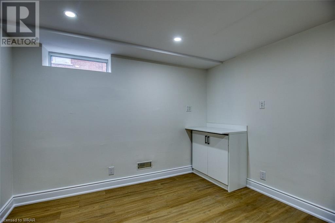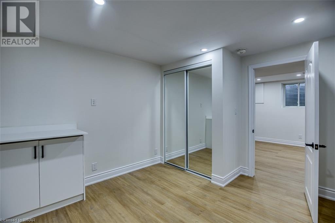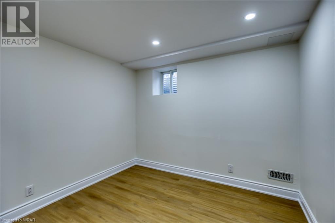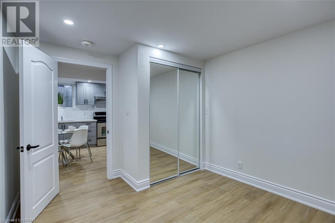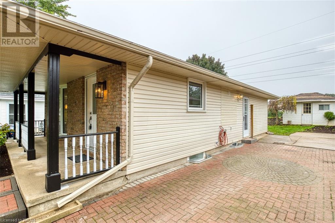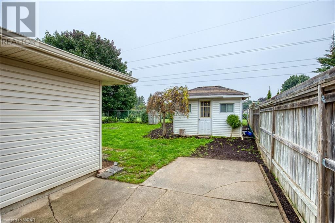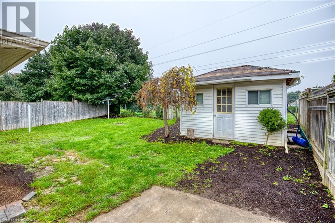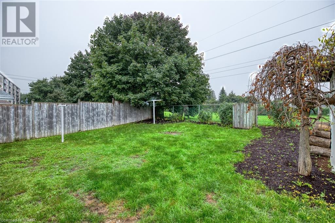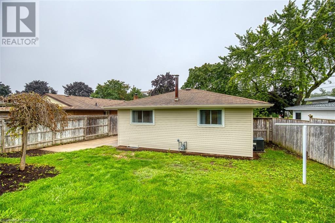182 Selkirk Drive Kitchener, Ontario N2E 1M7
$899,900
Fully renovated top to bottom 3 Bedrooms up and 3 Bedrooms down. Single Family home with legal basement apartment and fully duplexed! Located close to the 401, shopping and schools this home is perfect for the first time buyer who can utilize the basement rental income or ideal for an investor looking for a cashflow producing property. The upper level features open concept kitchen/dining and living room with in-suite laundry and three bedrooms and one bath. The lower level features three bedrooms, one bath, in-suite laundry and open concept kitchen/living room. The home is very bright with lots of light coming in from the windows upstairs and newly added windows in the lower level. The yard backs onto a trail which is perfect for evening walks with direct access through the back gate. There is a very large driveway which can accommodate four vehicles!! The shed in the backyard is great for storage. This is a must see!! (id:50886)
Property Details
| MLS® Number | 40576164 |
| Property Type | Single Family |
| Amenities Near By | Park, Place Of Worship, Playground, Schools, Shopping |
| Community Features | School Bus |
| Equipment Type | Water Heater |
| Features | Southern Exposure |
| Parking Space Total | 4 |
| Rental Equipment Type | Water Heater |
| Structure | Shed, Porch |
Building
| Bathroom Total | 2 |
| Bedrooms Above Ground | 3 |
| Bedrooms Below Ground | 3 |
| Bedrooms Total | 6 |
| Appliances | Dishwasher, Dryer, Refrigerator, Stove, Water Meter, Washer, Hood Fan |
| Architectural Style | Bungalow |
| Basement Development | Finished |
| Basement Type | Full (finished) |
| Constructed Date | 1972 |
| Construction Style Attachment | Detached |
| Cooling Type | Central Air Conditioning |
| Exterior Finish | Brick, Vinyl Siding |
| Fire Protection | Smoke Detectors |
| Foundation Type | Poured Concrete |
| Heating Fuel | Natural Gas |
| Heating Type | Forced Air |
| Stories Total | 1 |
| Size Interior | 1724 |
| Type | House |
| Utility Water | Municipal Water |
Land
| Access Type | Highway Access |
| Acreage | No |
| Land Amenities | Park, Place Of Worship, Playground, Schools, Shopping |
| Sewer | Municipal Sewage System |
| Size Depth | 103 Ft |
| Size Frontage | 40 Ft |
| Size Irregular | 0.105 |
| Size Total | 0.105 Ac|under 1/2 Acre |
| Size Total Text | 0.105 Ac|under 1/2 Acre |
| Zoning Description | R-4 |
Rooms
| Level | Type | Length | Width | Dimensions |
|---|---|---|---|---|
| Lower Level | 3pc Bathroom | 6'6'' x 9'1'' | ||
| Lower Level | Bedroom | 11'5'' x 9'6'' | ||
| Lower Level | Bedroom | 9'7'' x 11'7'' | ||
| Lower Level | Bedroom | 11'5'' x 10'8'' | ||
| Lower Level | Living Room | 11'6'' x 9'0'' | ||
| Lower Level | Kitchen/dining Room | 11'2'' x 12'6'' | ||
| Main Level | 4pc Bathroom | 7'4'' x 7'6'' | ||
| Main Level | Bedroom | 10'9'' x 8'0'' | ||
| Main Level | Bedroom | 11'2'' x 9'0'' | ||
| Main Level | Primary Bedroom | 10'7'' x 12'1'' | ||
| Main Level | Living Room | 11'1'' x 11'5'' | ||
| Main Level | Kitchen/dining Room | 13'0'' x 17'0'' |
Utilities
| Cable | Available |
| Electricity | Available |
| Natural Gas | Available |
| Telephone | Available |
https://www.realtor.ca/real-estate/26787901/182-selkirk-drive-kitchener
Interested?
Contact us for more information
Cheryl-Anne Sarnavka
Broker of Record
(519) 208-8038
20 Hanson Avenue, Unit 5
Kitchener, Ontario N2C 2E2
(800) 336-8037
(519) 208-8038
www.therealtyden.com

