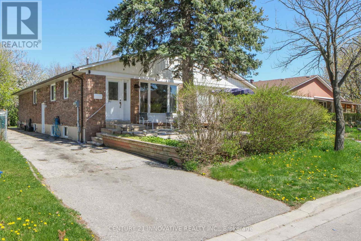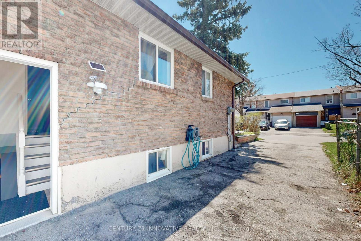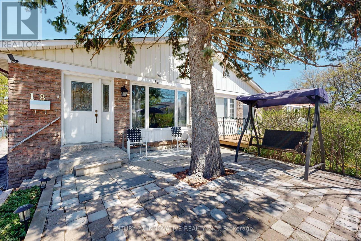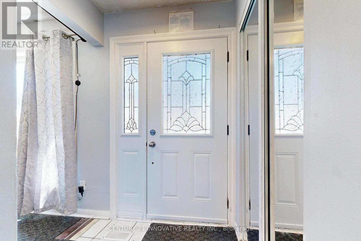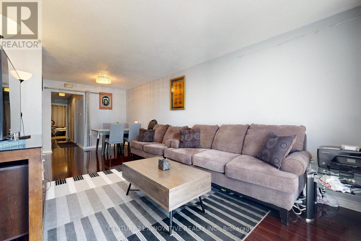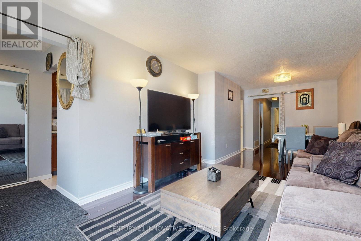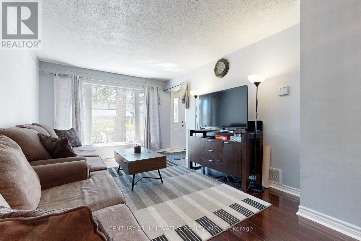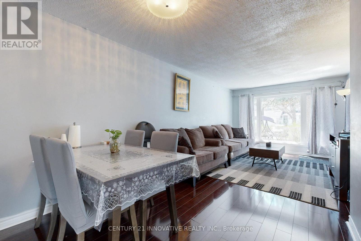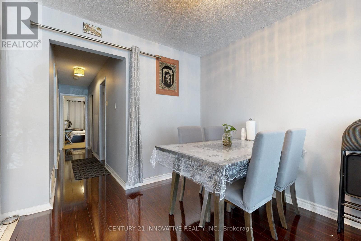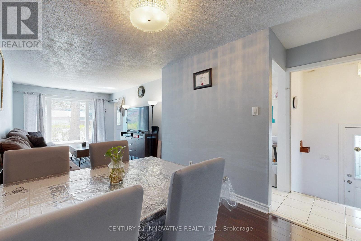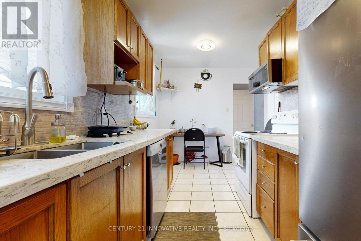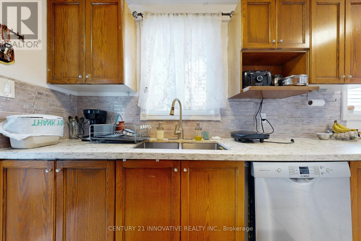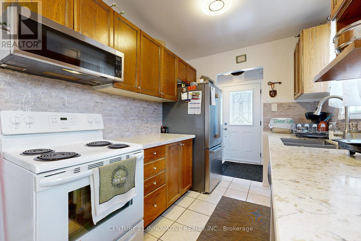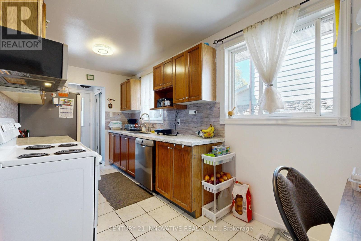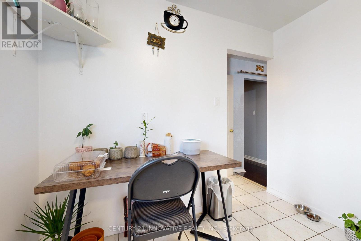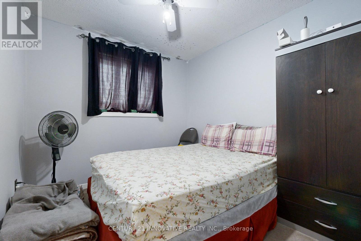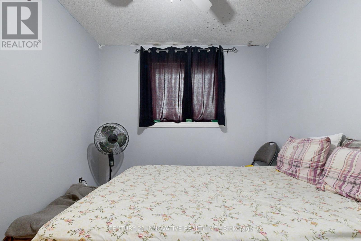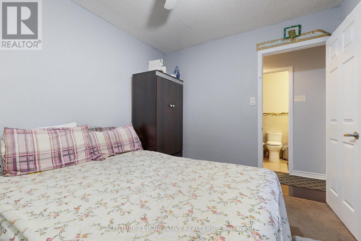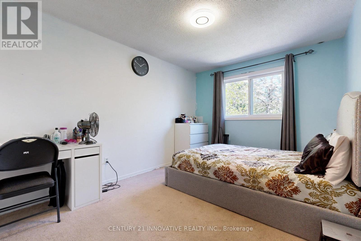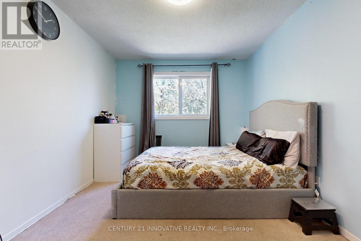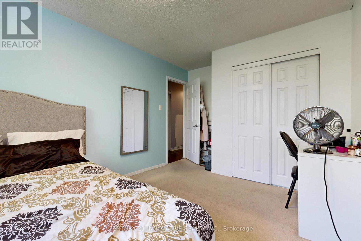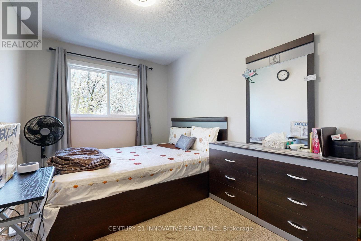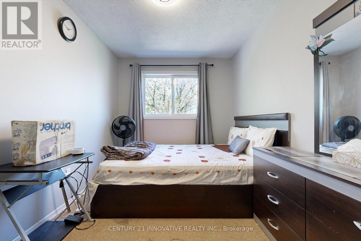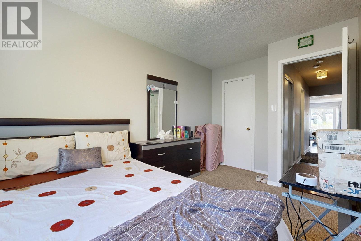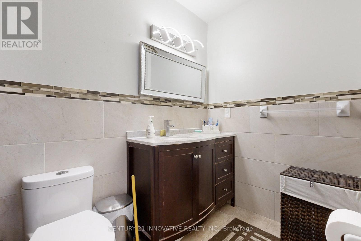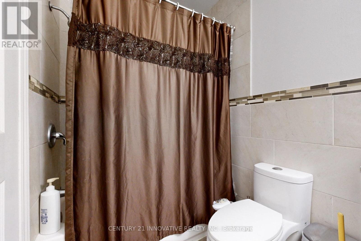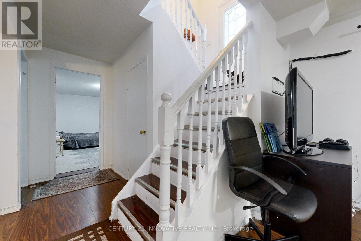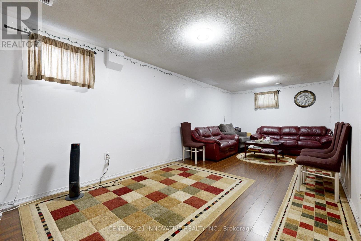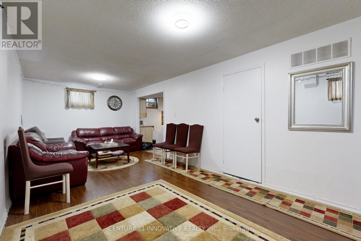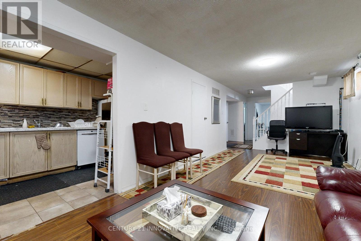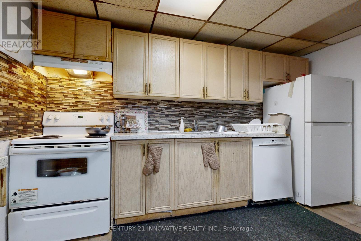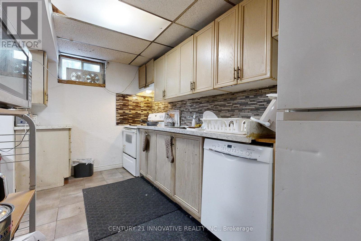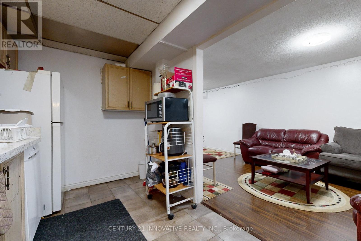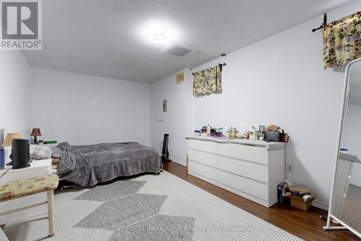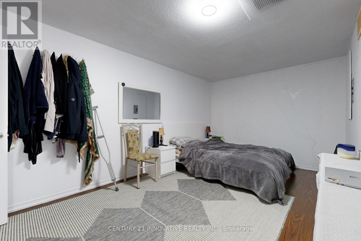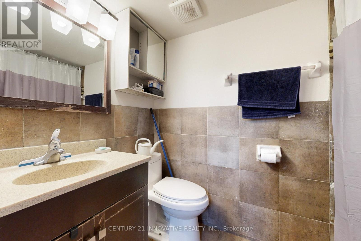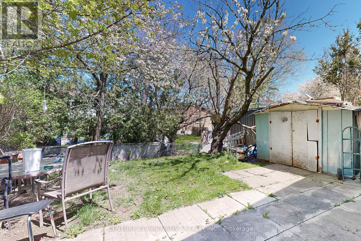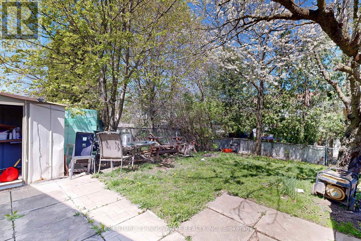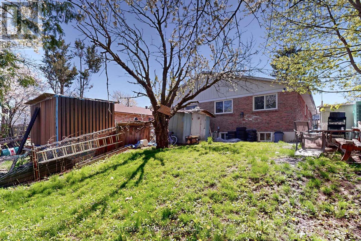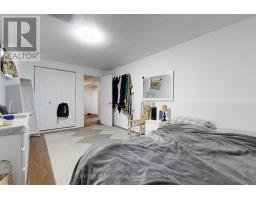18 Lowry Sq Toronto, Ontario M1B 1N6
$899,900
INCOME POTENTIAL! Solid Bungalow three bedroom home on a deep lot in a quiet family area. Close to schools, parks, shops, 401, local transit and all amenities! Features of this home include spacious principal rooms & bedrooms, a large bright eat-in kitchen, a formal living & dining area with a large picture window bringing in lots of natural light, pot lights. The basement has a separate side entrance with a two bedroom basement apartment with full 3pc bathroom. Great for extra rental income or extended family! The exterior spacious backyard for a potential garden suite. fully fenced backyard and a private driveway. Great location with easy access to shops, mall, hwy 401, schools, parks, TTC, Rec Center. **** EXTRAS **** 2 Fridges, 2 Stoves, Washer, Dryer, All Existing Electrical Light Fixtures, All Existing Window Coverings, Furnace, Central Air Conditioner (id:50886)
Property Details
| MLS® Number | E8294680 |
| Property Type | Single Family |
| Community Name | Malvern |
| Amenities Near By | Hospital, Place Of Worship, Public Transit, Schools |
| Parking Space Total | 5 |
Building
| Bathroom Total | 2 |
| Bedrooms Above Ground | 3 |
| Bedrooms Below Ground | 2 |
| Bedrooms Total | 5 |
| Architectural Style | Bungalow |
| Basement Features | Apartment In Basement |
| Basement Type | N/a |
| Construction Style Attachment | Semi-detached |
| Cooling Type | Central Air Conditioning |
| Exterior Finish | Brick |
| Heating Fuel | Natural Gas |
| Heating Type | Forced Air |
| Stories Total | 1 |
| Type | House |
Land
| Acreage | No |
| Land Amenities | Hospital, Place Of Worship, Public Transit, Schools |
| Size Irregular | 29.9 X 120.13 Ft |
| Size Total Text | 29.9 X 120.13 Ft |
Rooms
| Level | Type | Length | Width | Dimensions |
|---|---|---|---|---|
| Basement | Living Room | Measurements not available | ||
| Basement | Dining Room | Measurements not available | ||
| Basement | Kitchen | Measurements not available | ||
| Basement | Bedroom 4 | 6.52 m | 2.7 m | 6.52 m x 2.7 m |
| Basement | Bedroom 5 | 3.2 m | 2.7 m | 3.2 m x 2.7 m |
| Main Level | Living Room | 4.5 m | 3.45 m | 4.5 m x 3.45 m |
| Main Level | Dining Room | 3.75 m | 2.89 m | 3.75 m x 2.89 m |
| Main Level | Kitchen | 4.95 m | 2.98 m | 4.95 m x 2.98 m |
| Main Level | Eating Area | Measurements not available | ||
| Main Level | Primary Bedroom | 4.93 m | 3.25 m | 4.93 m x 3.25 m |
| Main Level | Bedroom 2 | 3.98 m | 3.19 m | 3.98 m x 3.19 m |
| Main Level | Bedroom 3 | 4.45 m | 2.75 m | 4.45 m x 2.75 m |
Utilities
| Sewer | Available |
| Natural Gas | Available |
| Electricity | Available |
| Cable | Available |
https://www.realtor.ca/real-estate/26831116/18-lowry-sq-toronto-malvern
Interested?
Contact us for more information
Sajid Khan
Salesperson

2855 Markham Rd #300
Toronto, Ontario M1X 0C3
(416) 298-8383
(416) 298-8303
www.c21innovativerealty.com

