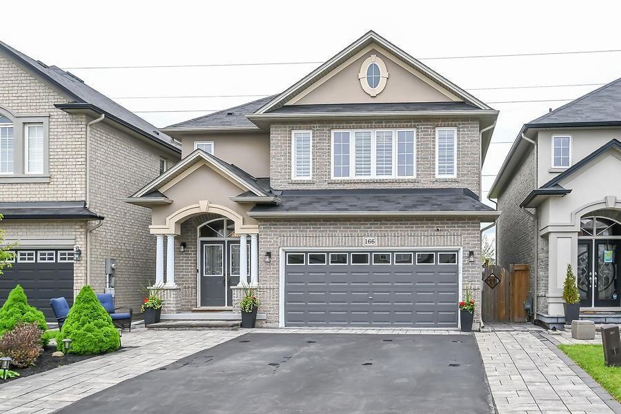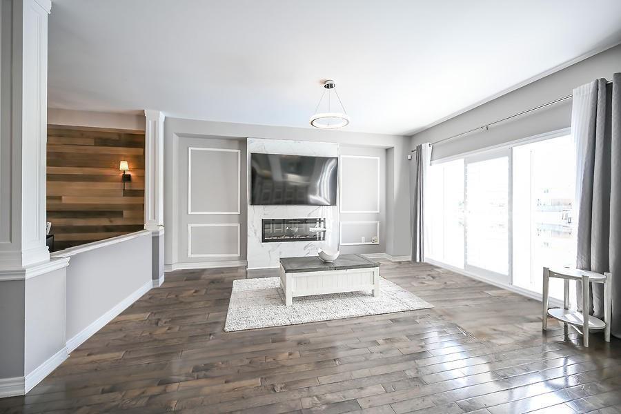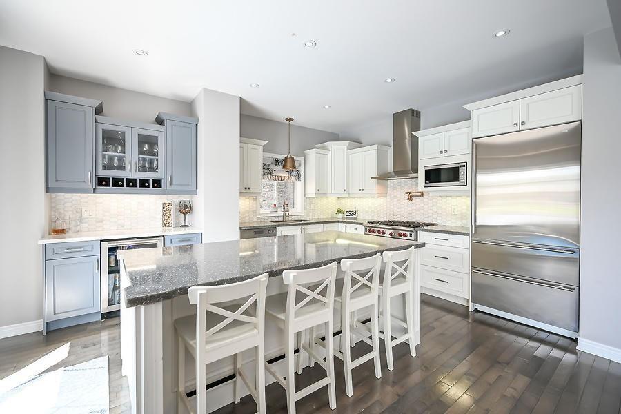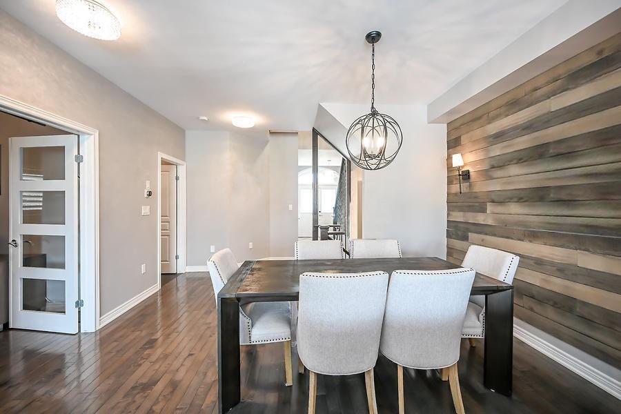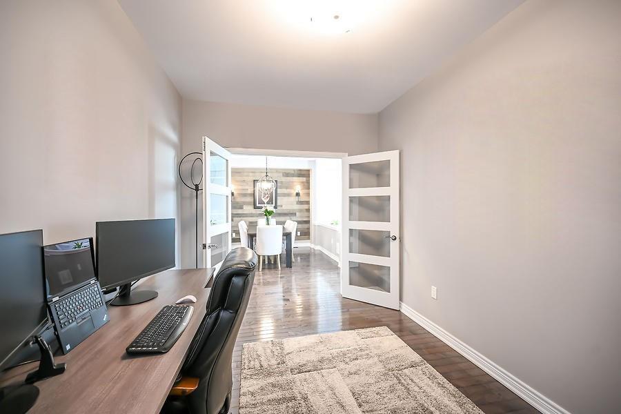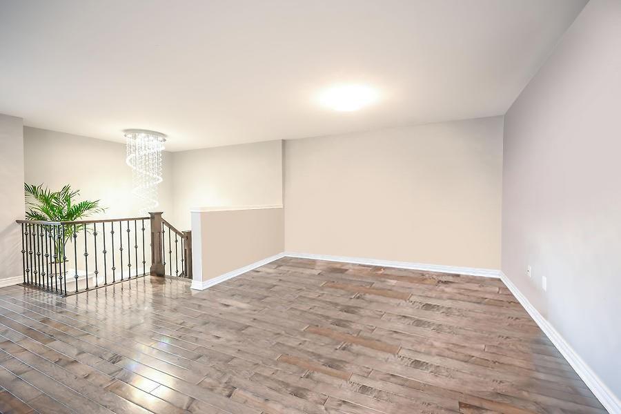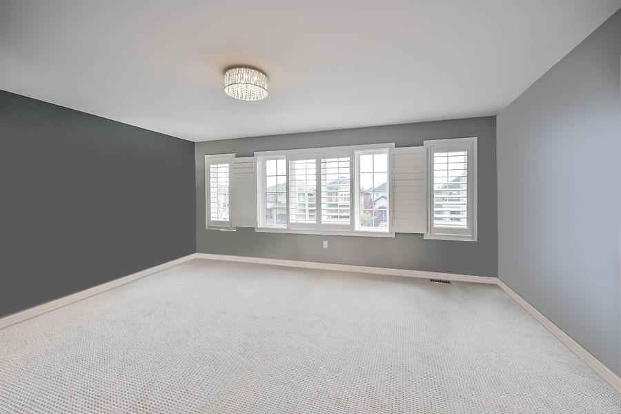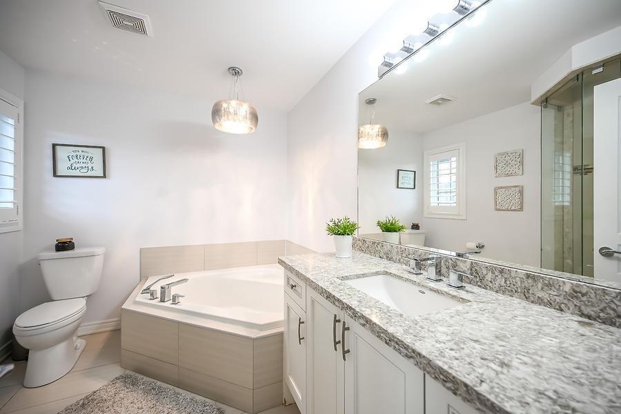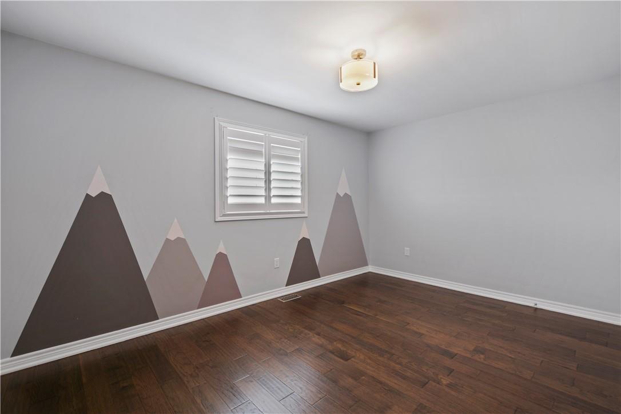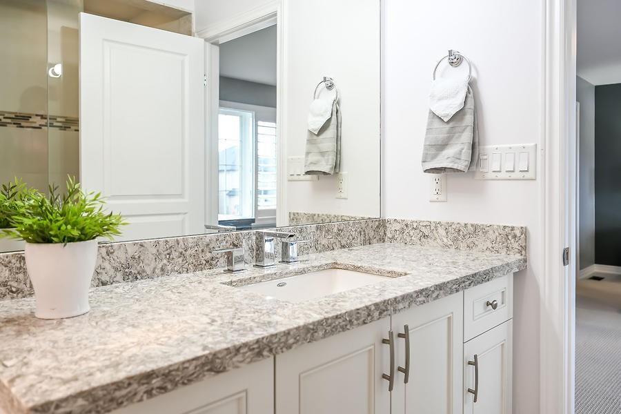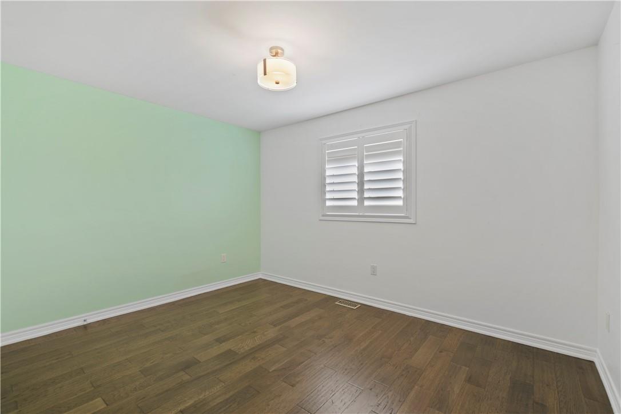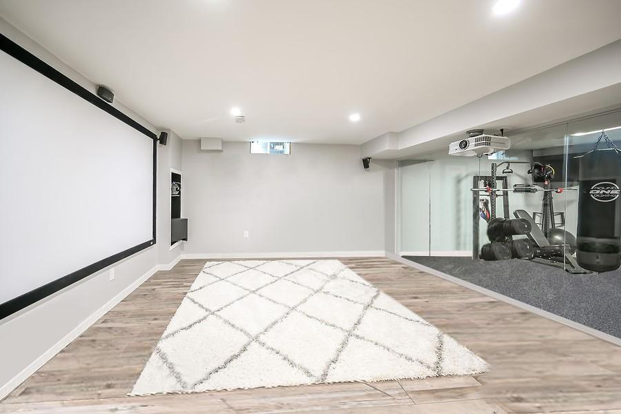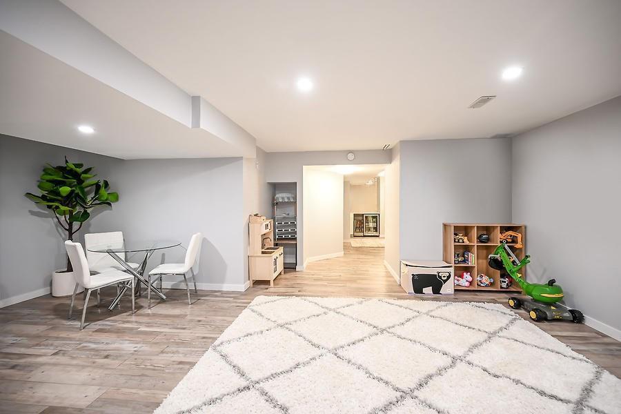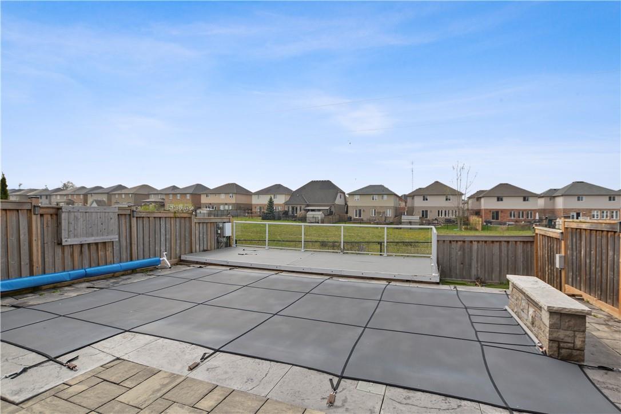166 Irwin Avenue Ancaster, Ontario L9K 0G2
4 Bedroom
3 Bathroom
2610 sqft
2 Level
Fireplace
Inground Pool
Central Air Conditioning
Forced Air
$4,600 Monthly
Exquisite Executive Home in Ancaster! Custom-built in 2012, this home features a double garage, a sprawling drive, and a backyard deck with no back neighbor. Inside, enjoy a grand foyer, open-concept dining/family room with a fireplace, and a chef's kitchen with top-of-the-line appliances. The upper level offers a loft area, a primary bedroom with an ensuite, two additional bedrooms, and a laundry/storage room. The newly finished lower level includes a home theatre, gym, and bar area. Truly a masterpiece! (id:50886)
Property Details
| MLS® Number | H4192447 |
| Property Type | Single Family |
| Amenities Near By | Golf Course, Public Transit, Schools |
| Equipment Type | Water Heater |
| Features | Park Setting, Park/reserve, Golf Course/parkland, Double Width Or More Driveway, Carpet Free, Sump Pump, Automatic Garage Door Opener |
| Parking Space Total | 6 |
| Pool Type | Inground Pool |
| Rental Equipment Type | Water Heater |
Building
| Bathroom Total | 3 |
| Bedrooms Above Ground | 3 |
| Bedrooms Below Ground | 1 |
| Bedrooms Total | 4 |
| Appliances | Alarm System, Dishwasher, Dryer, Refrigerator, Stove, Washer, Range |
| Architectural Style | 2 Level |
| Basement Development | Finished |
| Basement Type | Full (finished) |
| Constructed Date | 2012 |
| Construction Style Attachment | Detached |
| Cooling Type | Central Air Conditioning |
| Exterior Finish | Brick, Stucco |
| Fireplace Fuel | Electric |
| Fireplace Present | Yes |
| Fireplace Type | Other - See Remarks |
| Foundation Type | Poured Concrete |
| Half Bath Total | 1 |
| Heating Fuel | Natural Gas |
| Heating Type | Forced Air |
| Stories Total | 2 |
| Size Exterior | 2610 Sqft |
| Size Interior | 2610 Sqft |
| Type | House |
| Utility Water | Municipal Water |
Parking
| Attached Garage |
Land
| Acreage | No |
| Land Amenities | Golf Course, Public Transit, Schools |
| Sewer | Municipal Sewage System |
| Size Depth | 110 Ft |
| Size Frontage | 35 Ft |
| Size Irregular | 36.06 X 110.04 X 36.07 X 110.04 Ft |
| Size Total Text | 36.06 X 110.04 X 36.07 X 110.04 Ft|under 1/2 Acre |
Rooms
| Level | Type | Length | Width | Dimensions |
|---|---|---|---|---|
| Second Level | Laundry Room | 10' 3'' x 5' 8'' | ||
| Second Level | 4pc Bathroom | Measurements not available | ||
| Second Level | Bedroom | 12' 10'' x 9' 10'' | ||
| Second Level | Bedroom | 14' 10'' x 9' 10'' | ||
| Second Level | 4pc Ensuite Bath | Measurements not available | ||
| Second Level | Primary Bedroom | 17' 5'' x 13' 8'' | ||
| Second Level | Loft | 16' 10'' x 11' 10'' | ||
| Basement | Utility Room | 14' '' x 5' 5'' | ||
| Basement | Bedroom | 12' 10'' x 11' 5'' | ||
| Basement | Media | 25' 5'' x 14' 5'' | ||
| Basement | Foyer | Measurements not available | ||
| Ground Level | Eat In Kitchen | 16' 10'' x 13' 5'' | ||
| Ground Level | Family Room | 14' 7'' x 15' 10'' | ||
| Ground Level | Dining Room | 14' '' x 9' 5'' | ||
| Ground Level | Office | 13' 2'' x 10' '' | ||
| Ground Level | Mud Room | 4' 5'' x 7' 10'' | ||
| Ground Level | 2pc Bathroom | Measurements not available | ||
| Ground Level | Foyer | 9' '' x 7' 8'' |
https://www.realtor.ca/real-estate/26845674/166-irwin-avenue-ancaster
Interested?
Contact us for more information
Jia Qi Li
Broker

1st Sunshine Realty Inc.
914 Upper James St.unit A
Hamilton, Ontario L9C 3A5
914 Upper James St.unit A
Hamilton, Ontario L9C 3A5
(905) 769-1039

