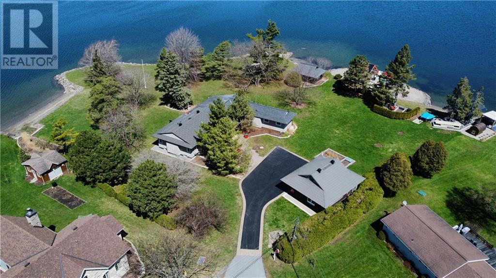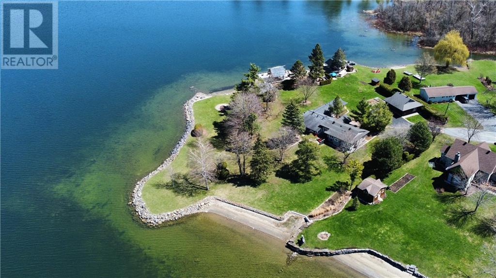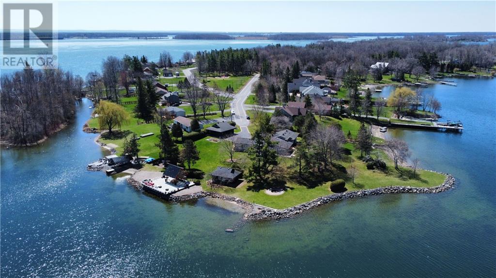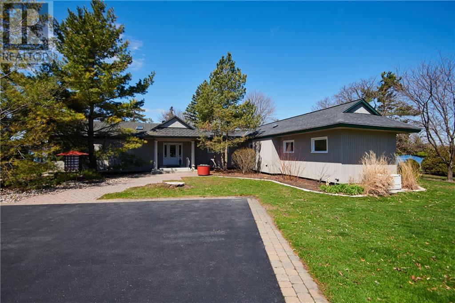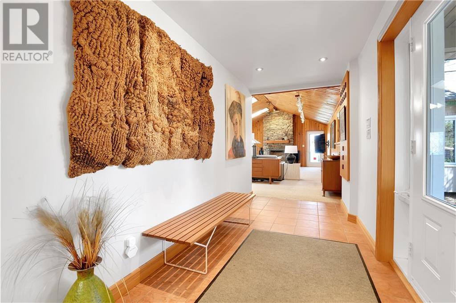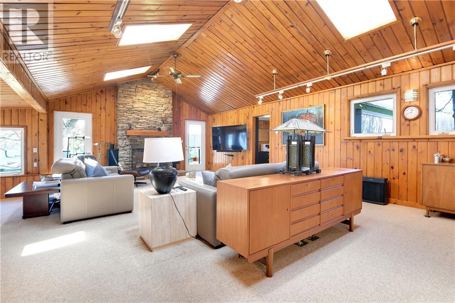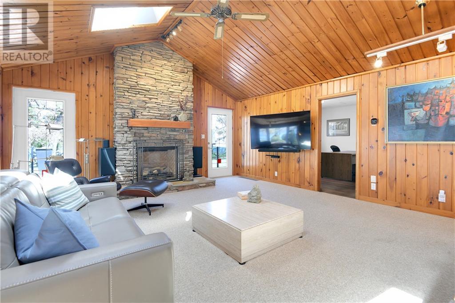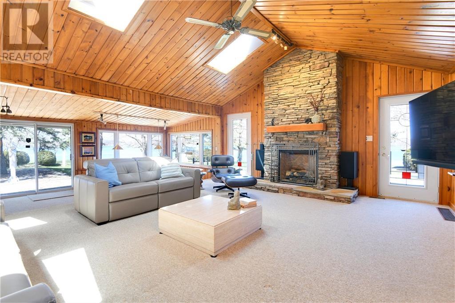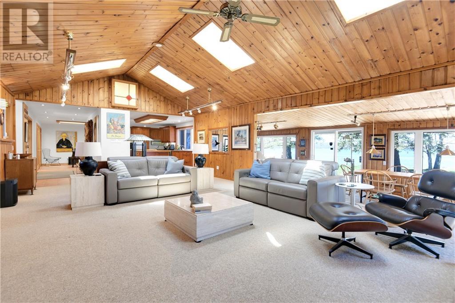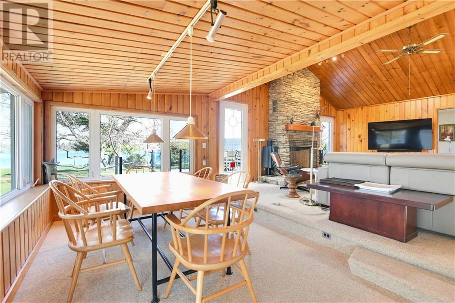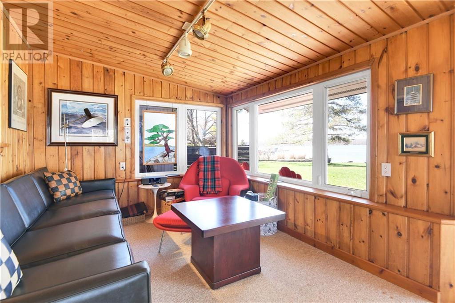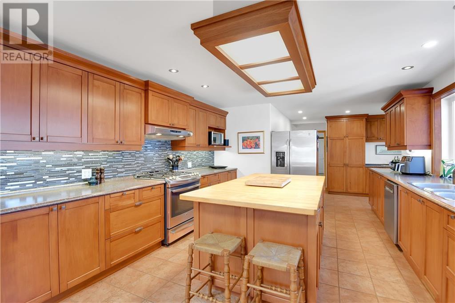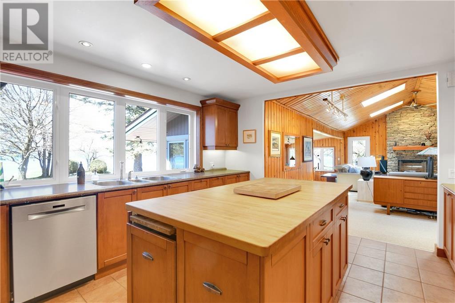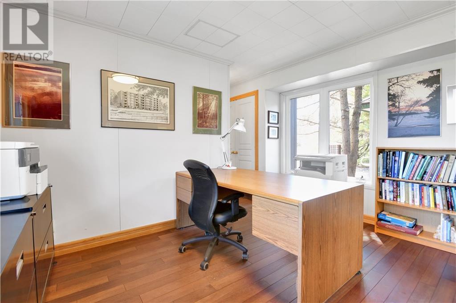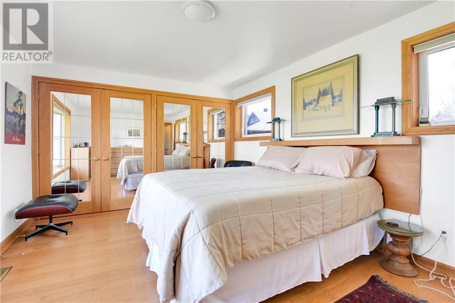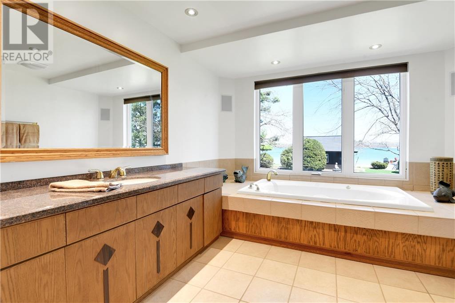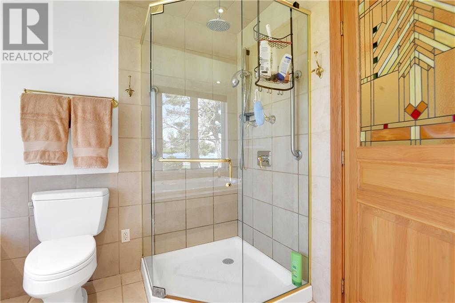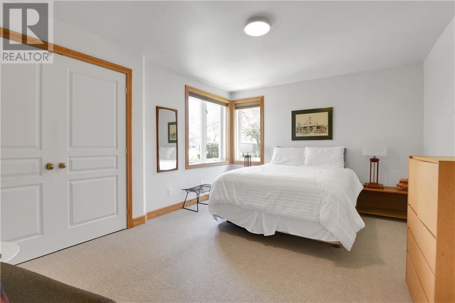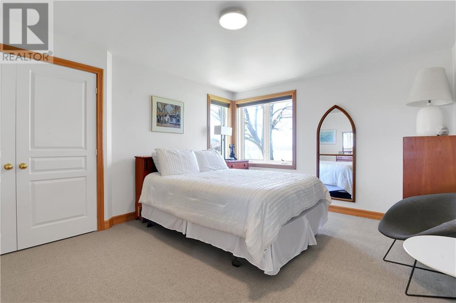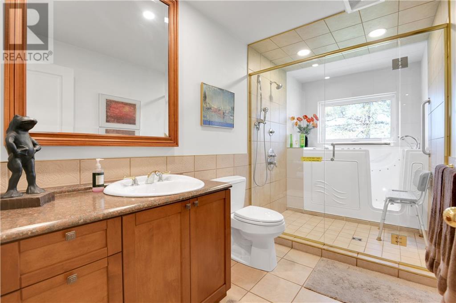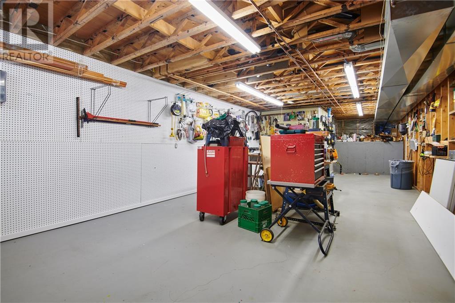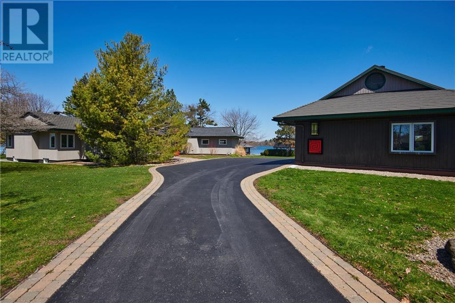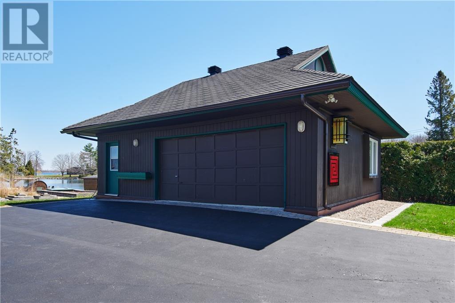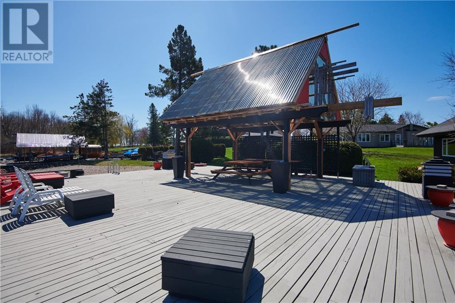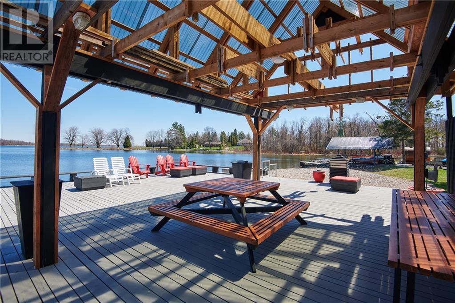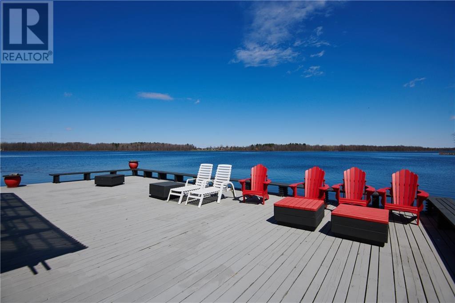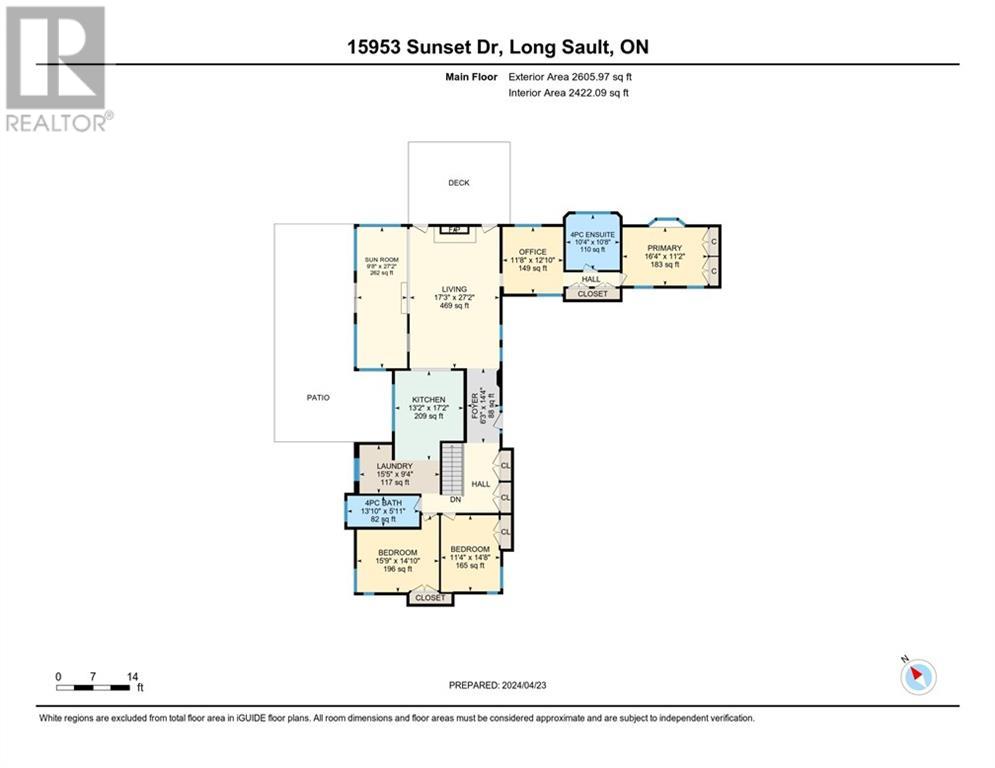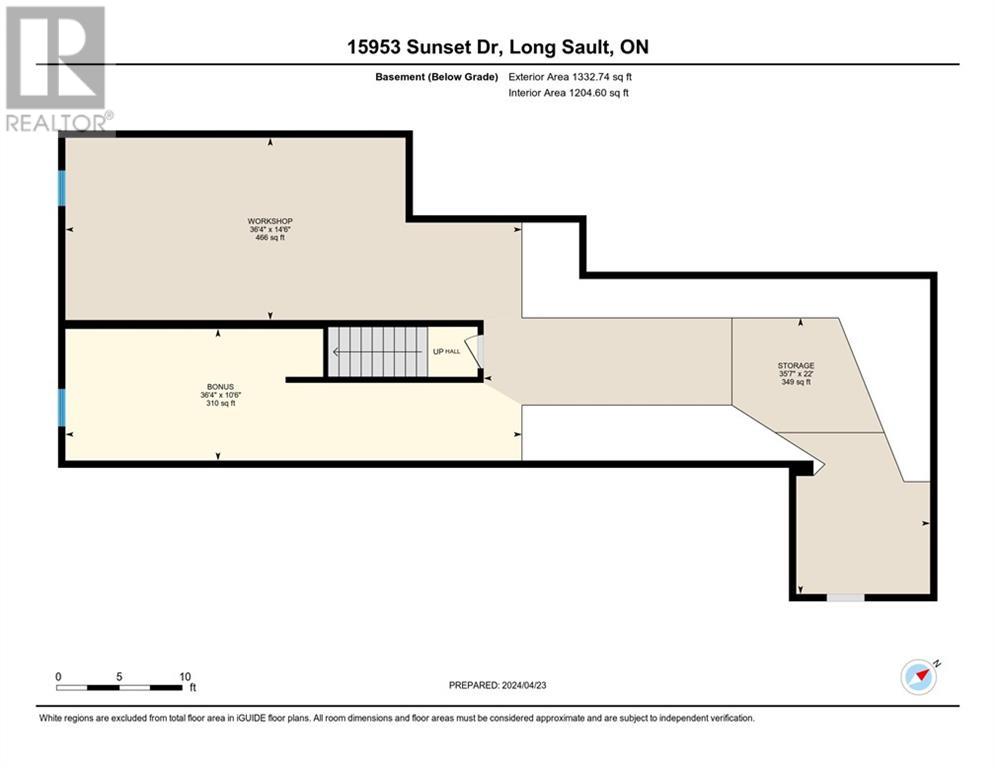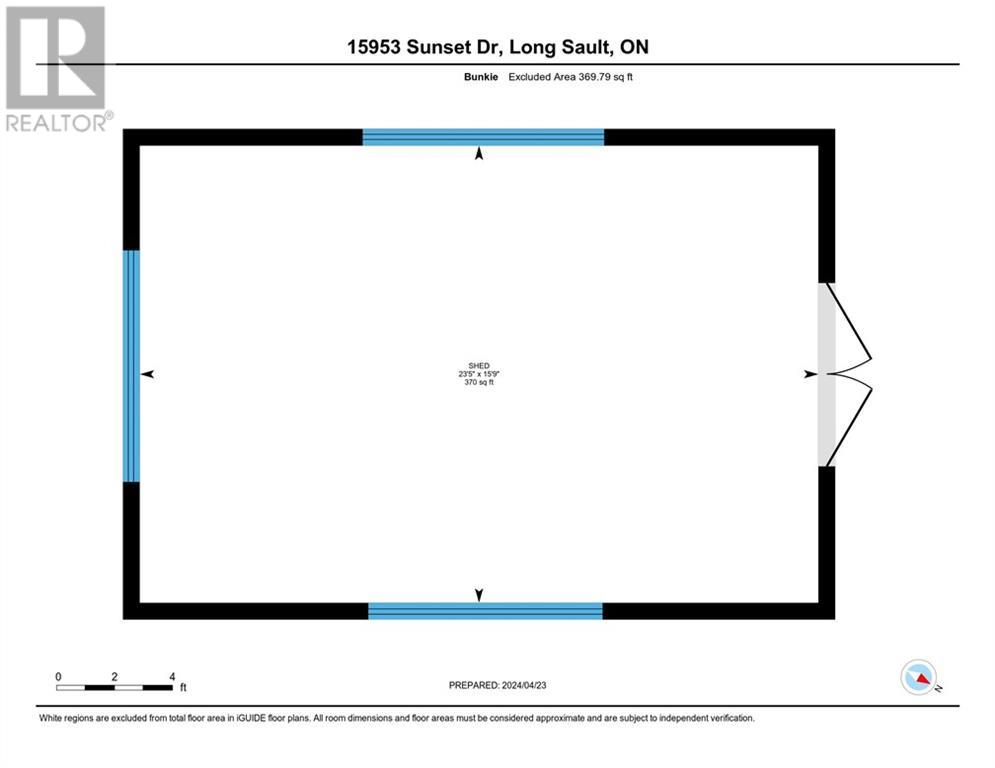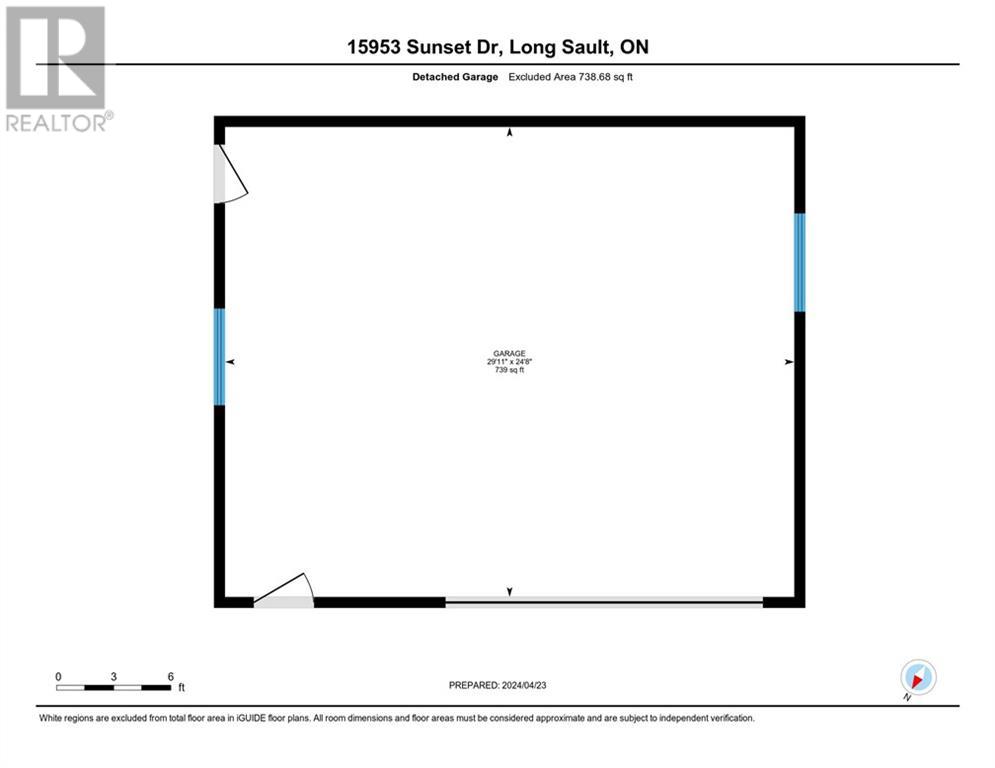15953 Sunset Drive Long Sault, Ontario K0C 1P0
$1,695,000
Welcome to this stunning Waterfront Oasis in the exclusive neighborhood of Moulinette Island (Island 17). This spacious bungalow boasts an abundance of natural light with rows of windows, offering breathtaking views of the water from every angle. The home has a primary bedroom suite with office, full bath and bedroom on the west side, with 2 additional bedrooms and walk in shower/walk in bath combo on the east. Large gas fireplace centered is a focal point in the living room. Situated on a prime waterfront lot, this home features a sandy beachfront, perfect for swimming and lounging on sunny days. The expansive waterfront deck with arched gazebo is ideal for entertaining or simply enjoying the tranquil surroundings. Detached 2-car garage, separate "bunkie" by the water, and huge outdoor fire pit. For the boating enthusiast, this property also includes a convenient boat launch! Don't miss this rare opportunity to own a piece of paradise! Call for your private showing today. (id:50886)
Property Details
| MLS® Number | 1388425 |
| Property Type | Single Family |
| Neigbourhood | Sunset Drive |
| Amenities Near By | Golf Nearby, Water Nearby |
| Easement | Easement |
| Features | Cul-de-sac |
| Parking Space Total | 7 |
| Road Type | Paved Road |
| View Type | Lake View, River View |
| Water Front Type | Waterfront On Lake |
Building
| Bathroom Total | 2 |
| Bedrooms Above Ground | 4 |
| Bedrooms Total | 4 |
| Appliances | Refrigerator, Dishwasher, Dryer, Hood Fan, Stove, Washer |
| Architectural Style | Bungalow |
| Basement Development | Unfinished |
| Basement Features | Low |
| Basement Type | Full (unfinished) |
| Constructed Date | 1959 |
| Construction Style Attachment | Detached |
| Cooling Type | None |
| Exterior Finish | Siding, Wood |
| Fireplace Present | Yes |
| Fireplace Total | 1 |
| Flooring Type | Hardwood, Tile |
| Foundation Type | Block, Poured Concrete |
| Heating Fuel | Natural Gas |
| Heating Type | Forced Air |
| Stories Total | 1 |
| Type | House |
| Utility Water | Municipal Water |
Parking
| Detached Garage |
Land
| Access Type | Water Access |
| Acreage | No |
| Land Amenities | Golf Nearby, Water Nearby |
| Sewer | Septic System |
| Size Depth | 151 Ft |
| Size Frontage | 87 Ft |
| Size Irregular | 87 Ft X 151 Ft (irregular Lot) |
| Size Total Text | 87 Ft X 151 Ft (irregular Lot) |
| Zoning Description | Res11 |
Rooms
| Level | Type | Length | Width | Dimensions |
|---|---|---|---|---|
| Basement | Utility Room | 10'6" x 36'4" | ||
| Basement | Storage | 22'0" x 35'7" | ||
| Basement | Workshop | 14'6" x 36'4" | ||
| Main Level | Living Room | 17'3" x 27'2" | ||
| Main Level | Kitchen | 13'2" x 17'2" | ||
| Main Level | Sunroom | 9'8" x 27'2" | ||
| Main Level | Primary Bedroom | 16'4" x 11'2" | ||
| Main Level | Bedroom | 11'8" x 12'10" | ||
| Main Level | Bedroom | 15'9" x 14'10" | ||
| Main Level | Bedroom | 11'4" x 14'8" | ||
| Main Level | 4pc Ensuite Bath | 10'4" x 10'8" | ||
| Main Level | 4pc Bathroom | 13'10" x 5'11" | ||
| Main Level | Laundry Room | 15'5" x 9'4" |
https://www.realtor.ca/real-estate/26809861/15953-sunset-drive-long-sault-sunset-drive
Interested?
Contact us for more information
Matthew Cameron
Salesperson
649 Second St E
Cornwall, Ontario K6H 1A7
(613) 938-8100
(613) 938-3295
www.remaxmarquis.ca
Marie Woolford
Salesperson
649 Second St E
Cornwall, Ontario K6H 1A7
(613) 938-8100
(613) 938-3295
www.remaxmarquis.ca
Irene Margaret Cameron
Salesperson
649 Second St E
Cornwall, Ontario K6H 1A7
(613) 938-8100
(613) 938-3295
www.remaxmarquis.ca

