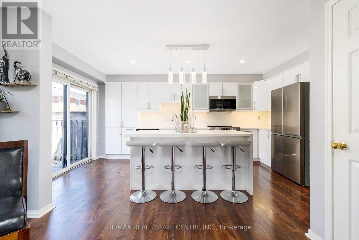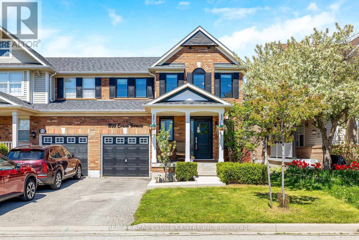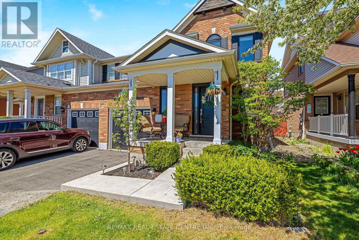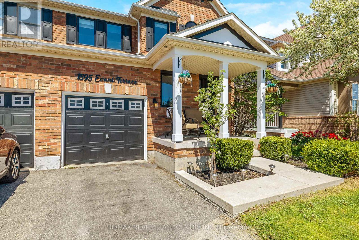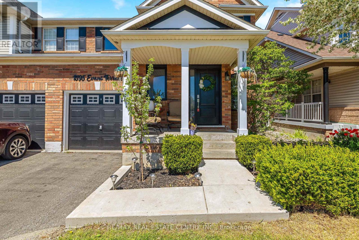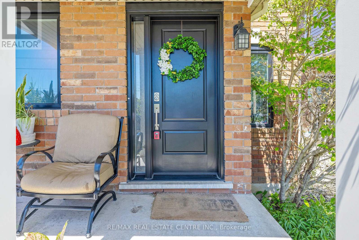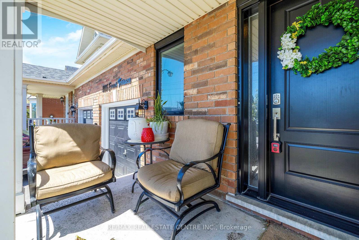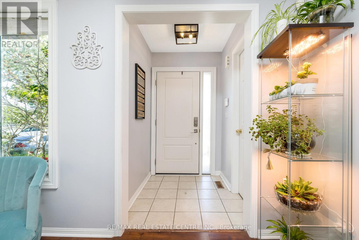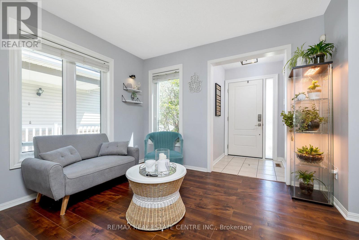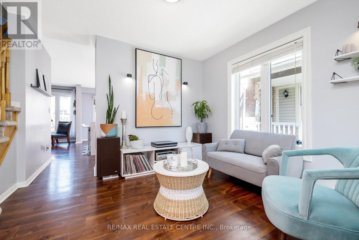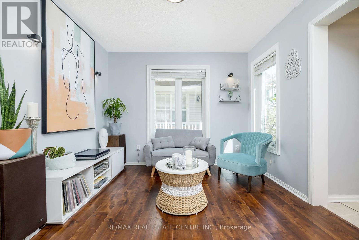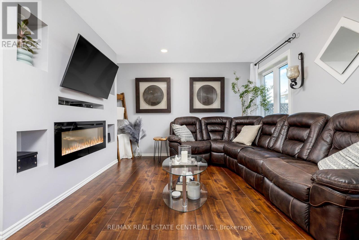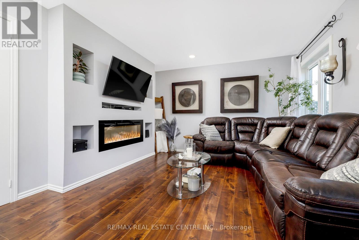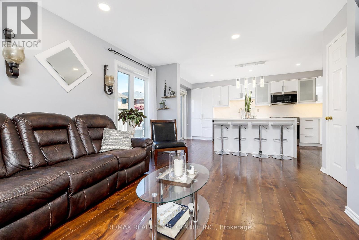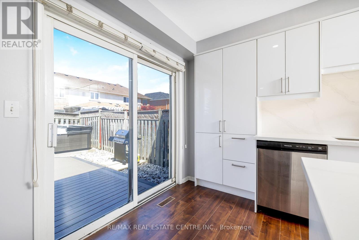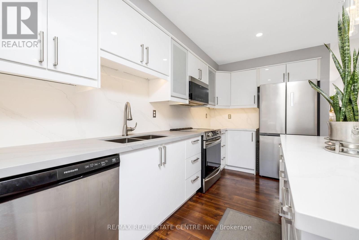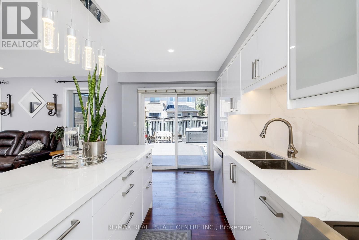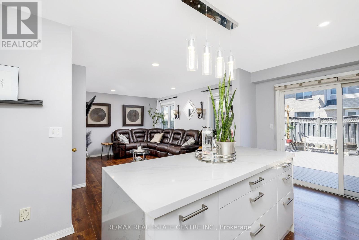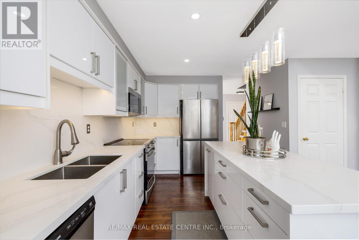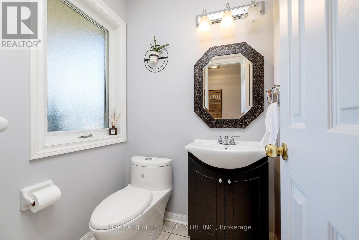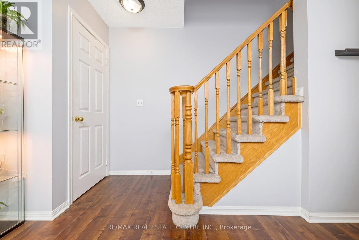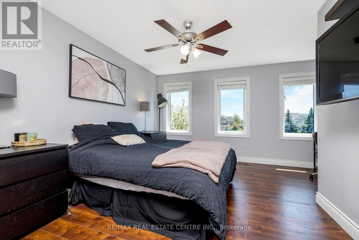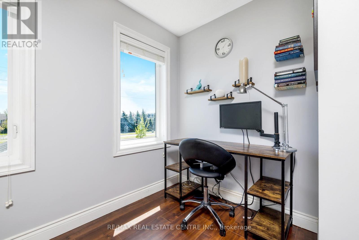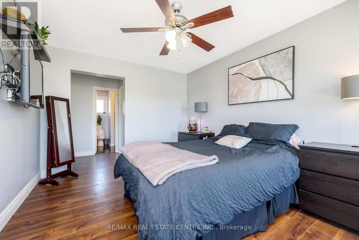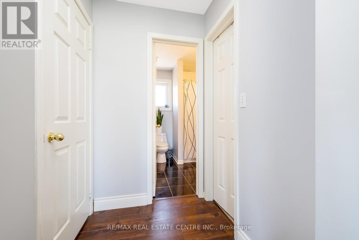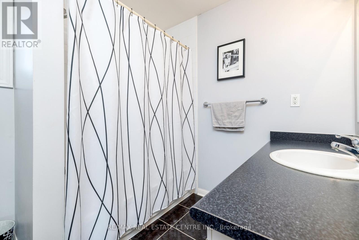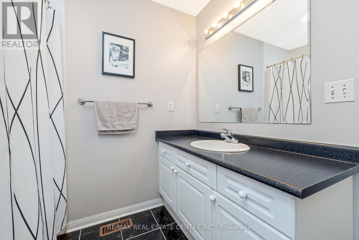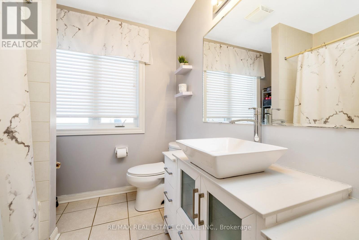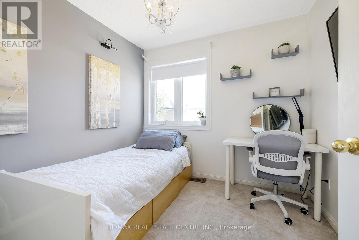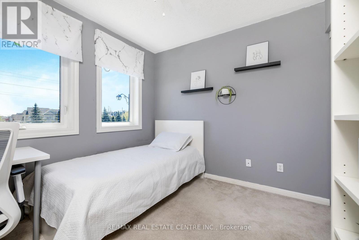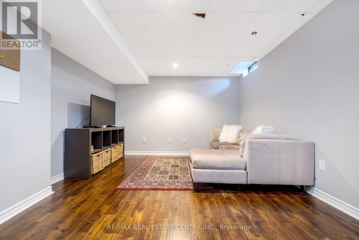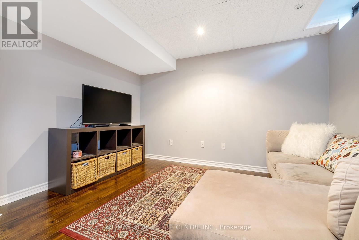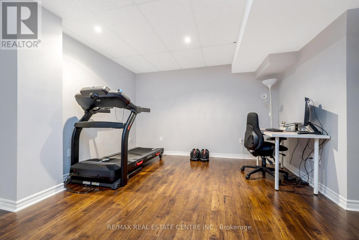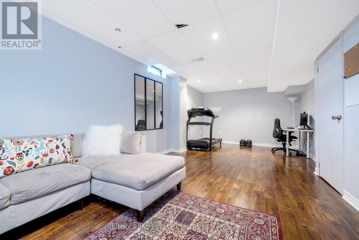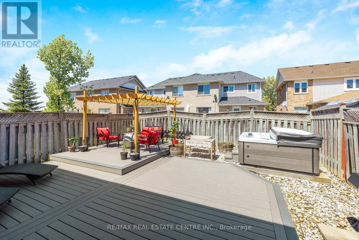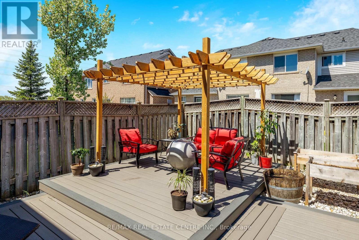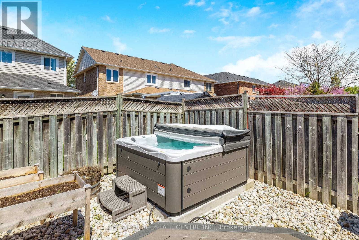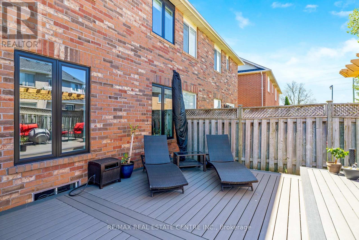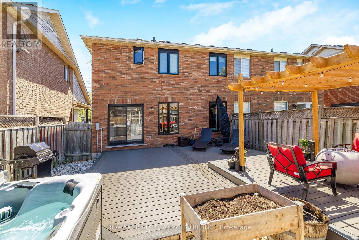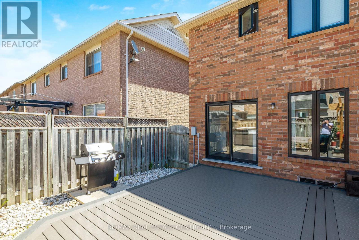1595 Evans Terr E Milton, Ontario L9T 5J5
$899,000
This home is a dream! From the pristine laminate flooring to the backyard oasis every detail has been carefully considered. The kitchen is a chef's paradise with its backsplash, under-counter lighting, quartz counters, large island, not to mention the convenient patio door leading to the backyard with composite deck and hot tub.The master bedroom suite is a true sanctuary with its walk-in closet and full ensuite, offering a private retreat within the home. And with two additional bedrooms and a large main bath, there's plenty of space for everyone.The basement is a fantastic bonus, with a good-sized rec room perfect for relaxation or family time. And practical touches like pot lights and a well-organized laundry area add to the home's appeal.This home has it all and has been recently renovated top to bottom, making it an ideal choice for even the most discerning buyer. Plus, having parking for three cars is a nice added bonus! (id:50886)
Open House
This property has open houses!
2:00 pm
Ends at:4:00 pm
Property Details
| MLS® Number | W8317484 |
| Property Type | Single Family |
| Community Name | Clarke |
| Amenities Near By | Hospital, Park, Place Of Worship, Public Transit |
| Community Features | Community Centre |
| Parking Space Total | 3 |
Building
| Bathroom Total | 3 |
| Bedrooms Above Ground | 3 |
| Bedrooms Total | 3 |
| Basement Development | Finished |
| Basement Type | N/a (finished) |
| Construction Style Attachment | Semi-detached |
| Cooling Type | Central Air Conditioning |
| Exterior Finish | Brick |
| Fireplace Present | Yes |
| Heating Fuel | Natural Gas |
| Heating Type | Forced Air |
| Stories Total | 2 |
| Type | House |
Parking
| Attached Garage |
Land
| Acreage | No |
| Land Amenities | Hospital, Park, Place Of Worship, Public Transit |
| Size Irregular | 30.02 X 80.38 Ft |
| Size Total Text | 30.02 X 80.38 Ft |
Rooms
| Level | Type | Length | Width | Dimensions |
|---|---|---|---|---|
| Second Level | Primary Bedroom | 4.31 m | 4.37 m | 4.31 m x 4.37 m |
| Second Level | Bedroom 2 | 3.08 m | 2.86 m | 3.08 m x 2.86 m |
| Second Level | Bedroom 3 | 2.76 m | 3.1 m | 2.76 m x 3.1 m |
| Second Level | Bathroom | 2.3 m | 2.37 m | 2.3 m x 2.37 m |
| Second Level | Bathroom | 2.19 m | 2.37 m | 2.19 m x 2.37 m |
| Lower Level | Recreational, Games Room | 7.31 m | 3.62 m | 7.31 m x 3.62 m |
| Lower Level | Laundry Room | 2.16 m | 4.78 m | 2.16 m x 4.78 m |
| Main Level | Living Room | 3.26 m | 2.99 m | 3.26 m x 2.99 m |
| Main Level | Kitchen | 2.77 m | 5.34 m | 2.77 m x 5.34 m |
| Main Level | Family Room | 4.95 m | 3.8 m | 4.95 m x 3.8 m |
| Main Level | Bathroom | Measurements not available |
Utilities
| Sewer | Installed |
| Natural Gas | Installed |
| Electricity | Installed |
| Cable | Installed |
https://www.realtor.ca/real-estate/26864265/1595-evans-terr-e-milton-clarke
Interested?
Contact us for more information
Katie Bianchi
Salesperson
(905) 699-7134
254 Main Street
Milton, Ontario L9T 1P2
(289) 670-1111

