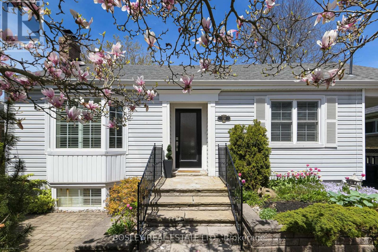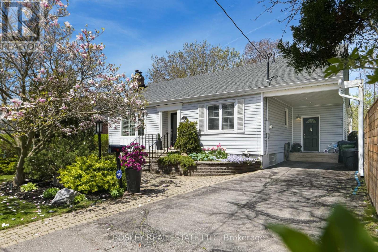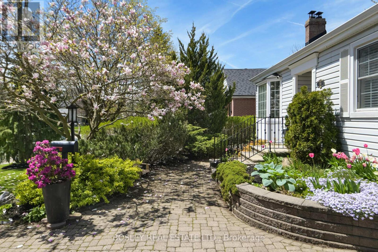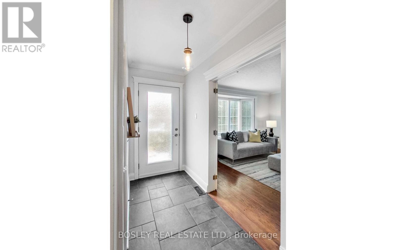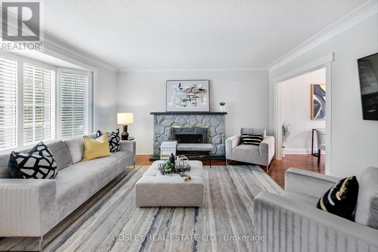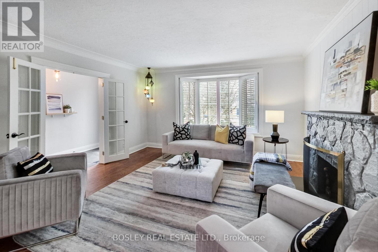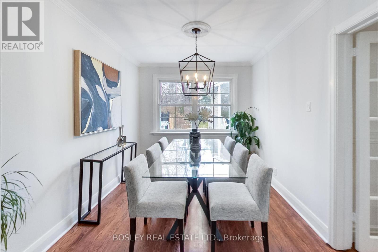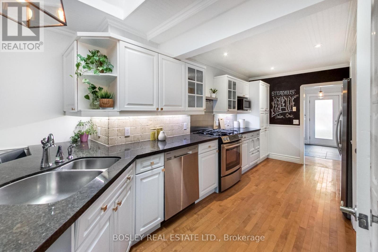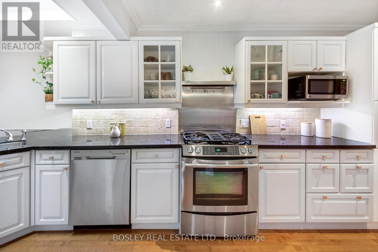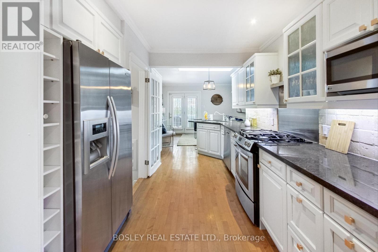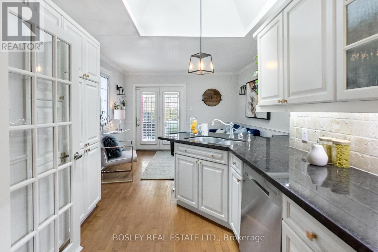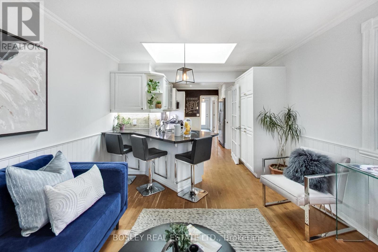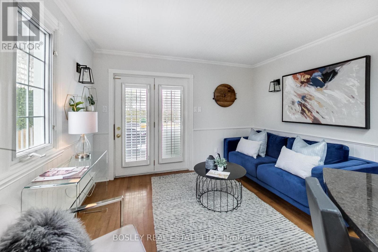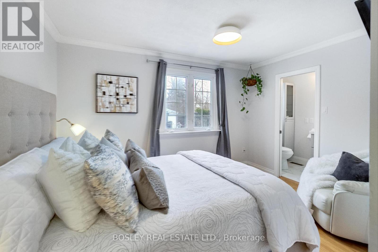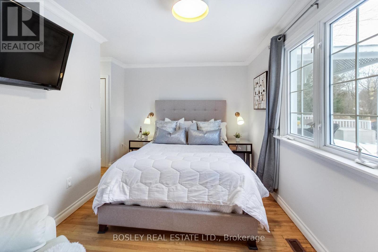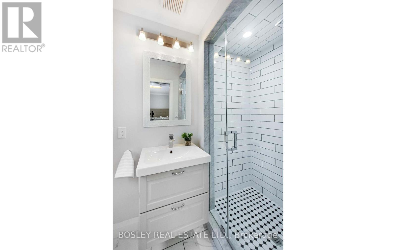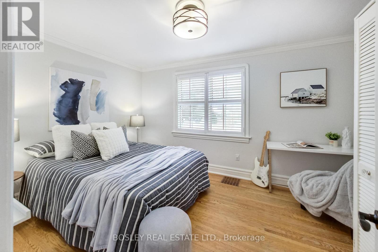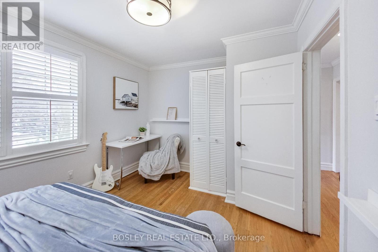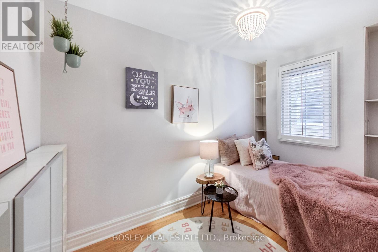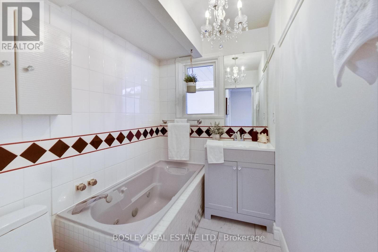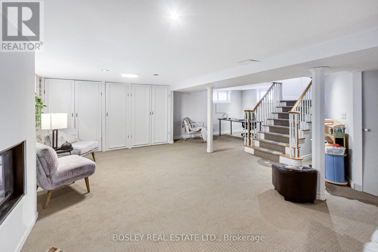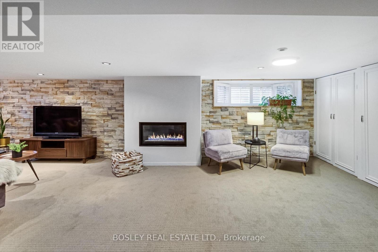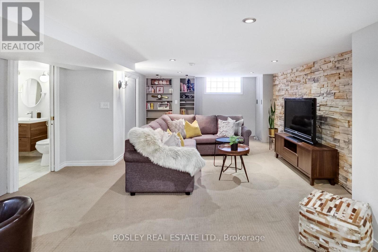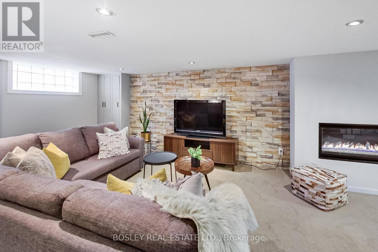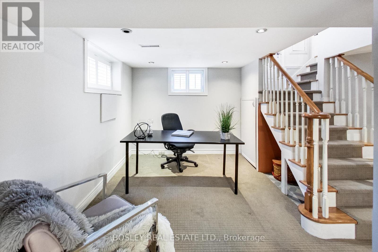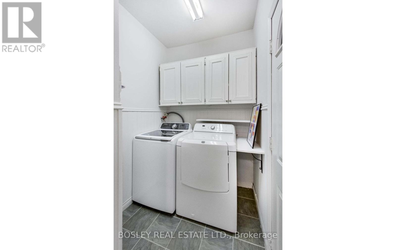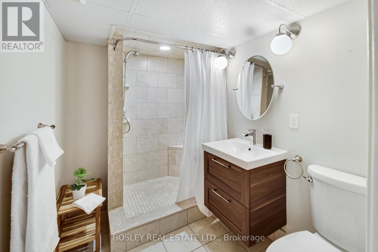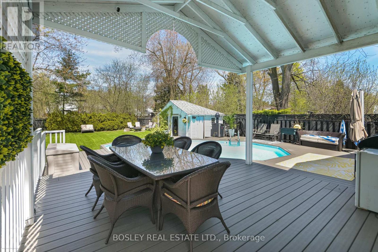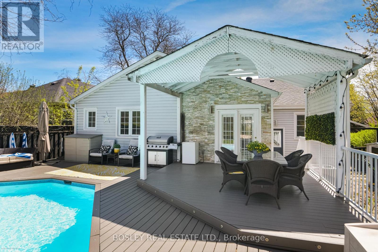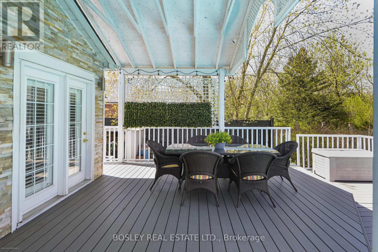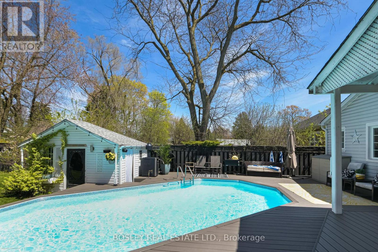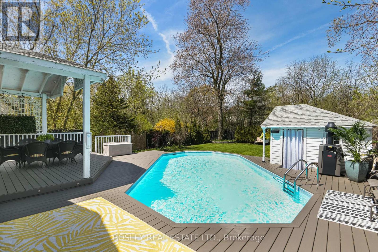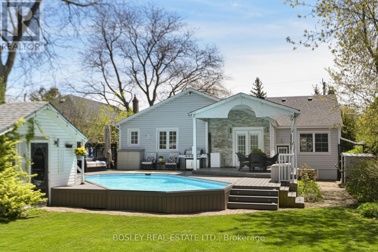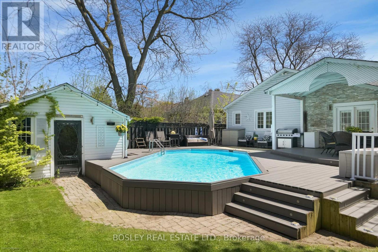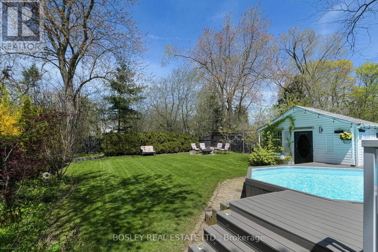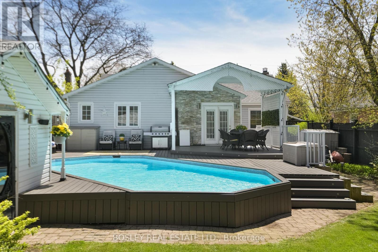158 Phyllis Ave Toronto, Ontario M1M 1Y6
$1,389,000
OFFERS ANYTIME! Discover the allure of this charming Upper Bluffs home nestled in a prime 50 x 150 landscaped setting. Boasting 1410 sq.ft., this detached bungalow features a sunlit gourmet eat-in kitchen, a grand room with a fireplace, formal dining, and a 3-piece ensuite. Hardwood floors, main floor laundry with mudroom, and a jet tub in the main bath offer both style and convenience. The finished rec room with a gas fireplace provides a private retreat with a separate entrance. Outside, a private oasis awaits with lush gardens, a covered patio, a sparkling pool, and a wrap-around two-tier deck for outdoor enjoyment. The professionally landscaped front showcases LED exterior lighting, a carport, and ample parking space for 5 cars, elevating the appeal of this conveniently located gem in a great neighborhood. Open house Saturday 2-4 pm (id:50886)
Property Details
| MLS® Number | E8311382 |
| Property Type | Single Family |
| Community Name | Cliffcrest |
| Amenities Near By | Beach, Hospital, Park, Public Transit, Schools |
| Parking Space Total | 5 |
| Pool Type | Above Ground Pool |
Building
| Bathroom Total | 3 |
| Bedrooms Above Ground | 3 |
| Bedrooms Total | 3 |
| Architectural Style | Bungalow |
| Basement Development | Finished |
| Basement Features | Separate Entrance |
| Basement Type | N/a (finished) |
| Construction Style Attachment | Detached |
| Cooling Type | Central Air Conditioning |
| Exterior Finish | Aluminum Siding |
| Fireplace Present | Yes |
| Heating Fuel | Natural Gas |
| Heating Type | Forced Air |
| Stories Total | 1 |
| Type | House |
Parking
| Carport |
Land
| Acreage | No |
| Land Amenities | Beach, Hospital, Park, Public Transit, Schools |
| Size Irregular | 50 X 150 Ft |
| Size Total Text | 50 X 150 Ft |
Rooms
| Level | Type | Length | Width | Dimensions |
|---|---|---|---|---|
| Lower Level | Office | 2.7 m | 2.6 m | 2.7 m x 2.6 m |
| Lower Level | Recreational, Games Room | 9.8 m | 4.8 m | 9.8 m x 4.8 m |
| Lower Level | Other | 1.9 m | 3.5 m | 1.9 m x 3.5 m |
| Main Level | Kitchen | 5.4 m | 2.9 m | 5.4 m x 2.9 m |
| Main Level | Living Room | 4.3 m | 4.2 m | 4.3 m x 4.2 m |
| Main Level | Dining Room | 3.1 m | 2.7 m | 3.1 m x 2.7 m |
| Main Level | Primary Bedroom | 3.8 m | 2.7 m | 3.8 m x 2.7 m |
| Main Level | Bedroom 2 | 3.2 m | 2.1 m | 3.2 m x 2.1 m |
| Main Level | Bedroom 3 | 4.2 m | 2.9 m | 4.2 m x 2.9 m |
| Main Level | Eating Area | 3.4 m | 2.9 m | 3.4 m x 2.9 m |
https://www.realtor.ca/real-estate/26855126/158-phyllis-ave-toronto-cliffcrest
Interested?
Contact us for more information
Rebecca Higgs
Salesperson
https://www.facebook.com/RebeccaHiggsRealEstate

103 Vanderhoof Avenue
Toronto, Ontario M4G 2H5
(416) 322-8000
(416) 322-8800

