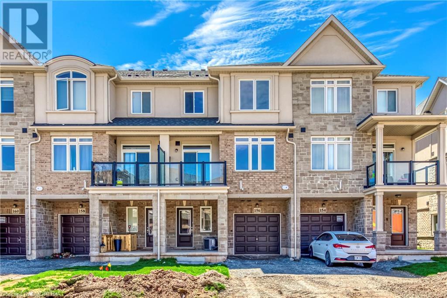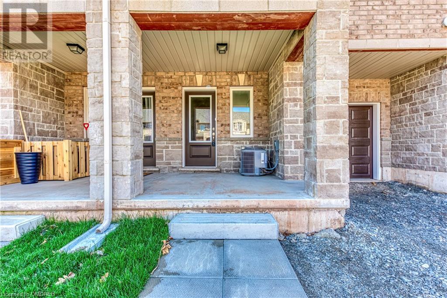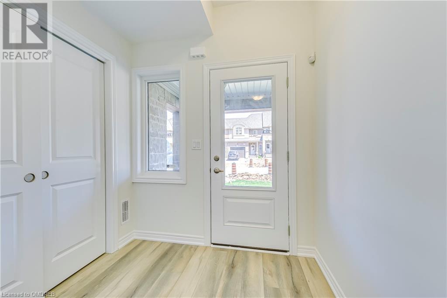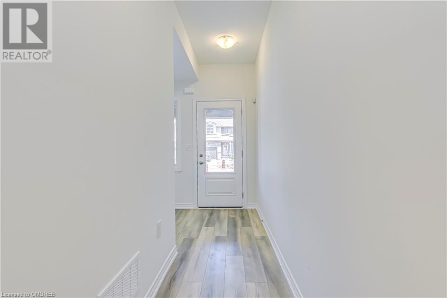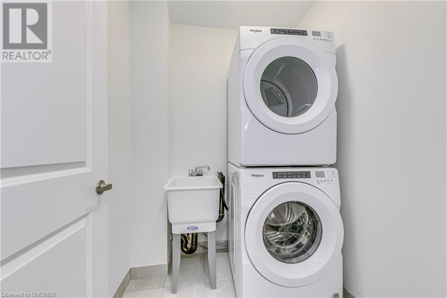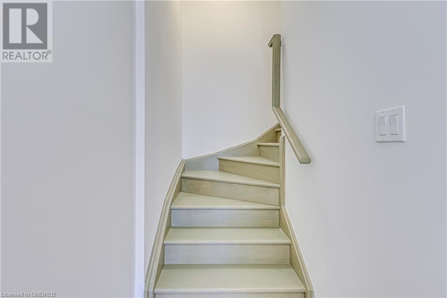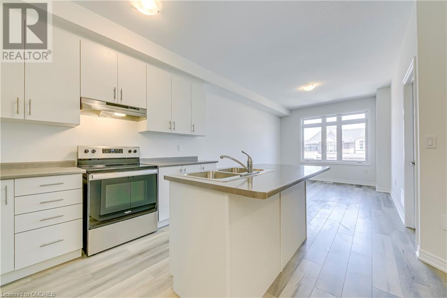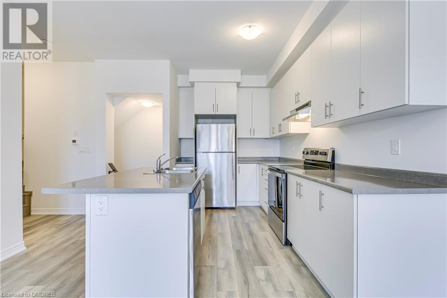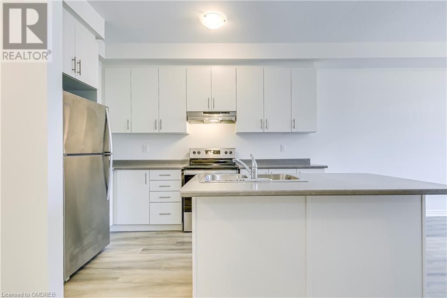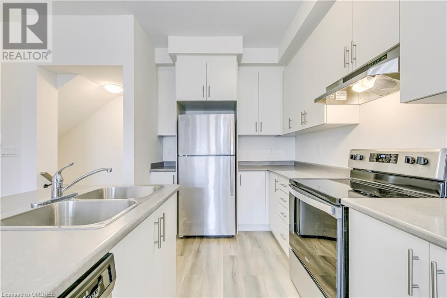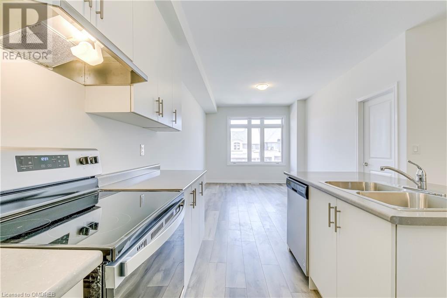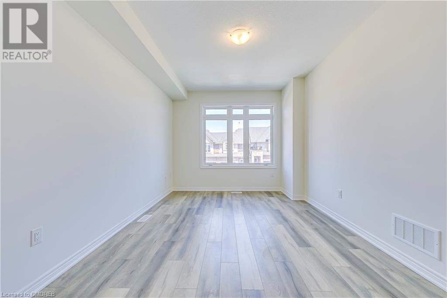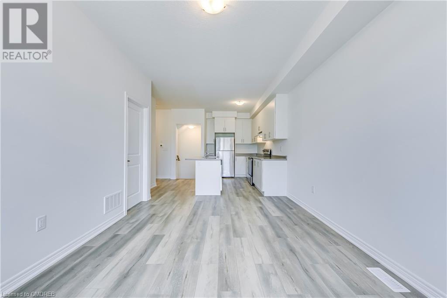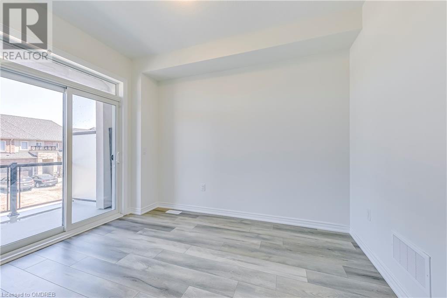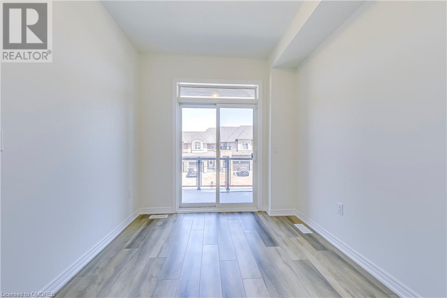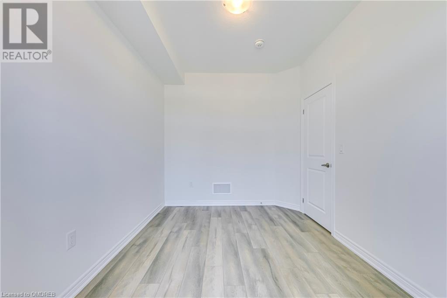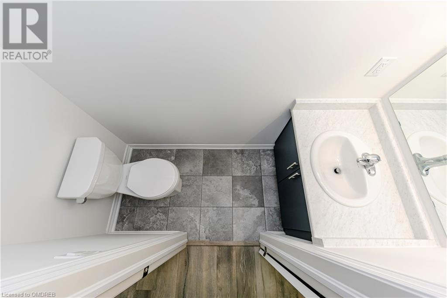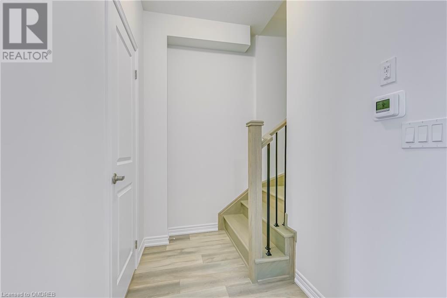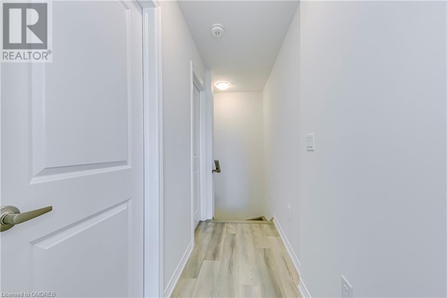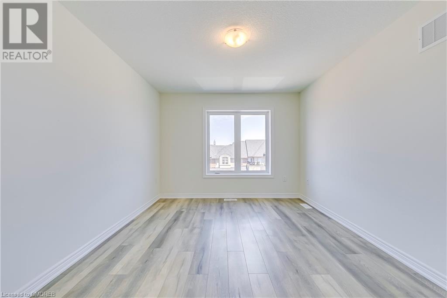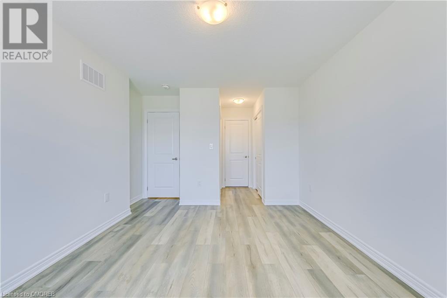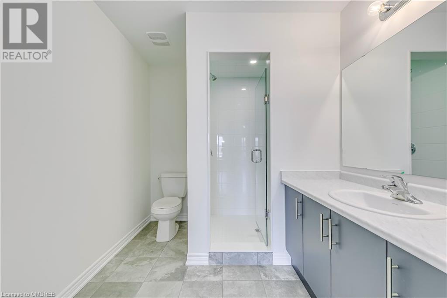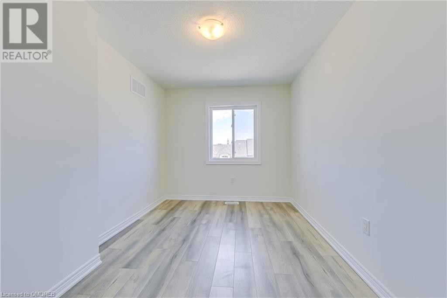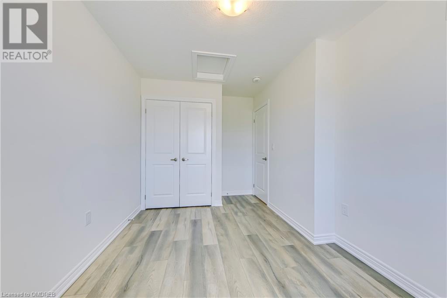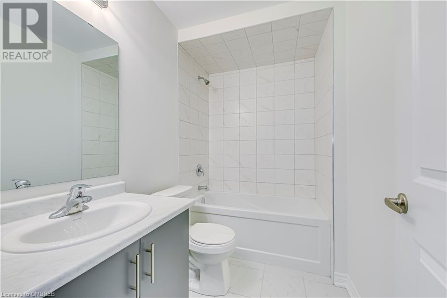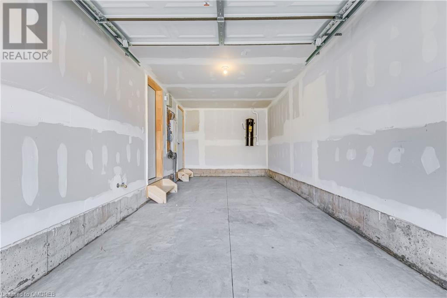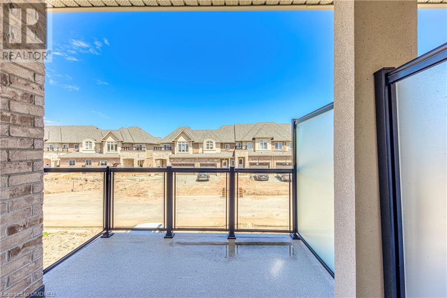156 Sonoma Lane Hamilton, Ontario L8E 6G5
$2,600 Monthly
Insurance
Step into the enchanting ambiance of 156 Sonoma Lane, a delightful 3-storey townhome nestled in the heart of Winona Just moments away from bustling shopping centers, esteemed schools, serene parks, picturesque trails, and renowned wineries, including the Niagara Escarpment and Lake Ontario, this community epitomizes the ideal lifestyle. Upon entry, you're greeted by an open-concept kitchen featuring an island and breakfast bar, seamlessly merging with the inviting living room, perfect for hosting gatherings or unwinding after a busy day. The main floor also hosts a cozy bedroom with a balcony, along with a convenient powder room for guests' use. Ascend the stairs to discover the remaining two bedrooms and a luxurious four-piece main bath. The primary bedroom boasts a lavish three-piece ensuite, offering a serene sanctuary for relaxation. With a carpet-free interior, maintenance is a breeze, ensuring a contemporary and hassle-free living experience. Parking is effortless with a single car garage featuring inside entry, alongside a spacious driveway providing ample space for your vehicles. Don't let this opportunity slip away make 156 Sonoma Lane your own and indulge in the pinnacle of comfort, convenience, and style. (id:50886)
Property Details
| MLS® Number | 40576586 |
| Property Type | Single Family |
| Amenities Near By | Schools |
| Features | Balcony |
| Parking Space Total | 2 |
Building
| Bathroom Total | 3 |
| Bedrooms Above Ground | 3 |
| Bedrooms Total | 3 |
| Architectural Style | 3 Level |
| Basement Type | None |
| Construction Style Attachment | Attached |
| Cooling Type | Central Air Conditioning |
| Exterior Finish | Brick |
| Half Bath Total | 1 |
| Heating Fuel | Natural Gas |
| Heating Type | Forced Air |
| Stories Total | 3 |
| Size Interior | 1330 |
| Type | Row / Townhouse |
| Utility Water | Municipal Water |
Parking
| Attached Garage |
Land
| Access Type | Highway Nearby |
| Acreage | No |
| Land Amenities | Schools |
| Sewer | Municipal Sewage System |
| Zoning Description | Residential (new) |
Rooms
| Level | Type | Length | Width | Dimensions |
|---|---|---|---|---|
| Second Level | 2pc Bathroom | Measurements not available | ||
| Second Level | Bedroom | 8'9'' x 11'4'' | ||
| Second Level | Living Room | 10'9'' x 16'0'' | ||
| Second Level | Eat In Kitchen | 8'10'' x 11'8'' | ||
| Third Level | 4pc Bathroom | Measurements not available | ||
| Third Level | Bedroom | 8'9'' x 11'9'' | ||
| Third Level | 3pc Bathroom | Measurements not available | ||
| Third Level | Primary Bedroom | 10'8'' x 13'0'' | ||
| Main Level | Laundry Room | Measurements not available | ||
| Main Level | Foyer | Measurements not available |
https://www.realtor.ca/real-estate/26834657/156-sonoma-lane-hamilton
Interested?
Contact us for more information
Fisher Yu
Broker
(905) 257-3550
www.thefishergroup.ca/
231 Oak Park Blvd - Unit 400a
Oakville, Ontario L6H 7S8
(905) 257-3633
(905) 257-3550
www.rlpgta.ca/

