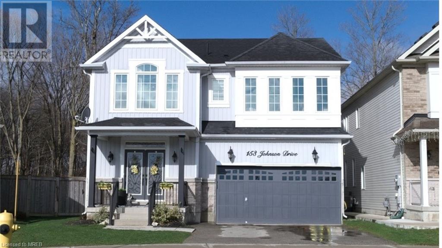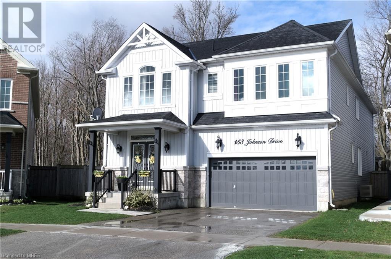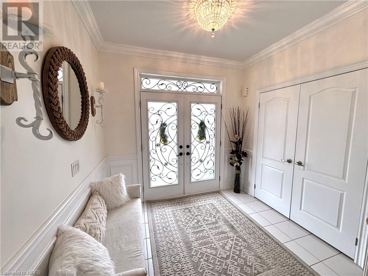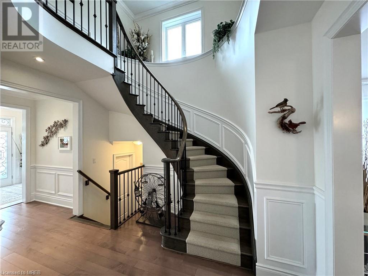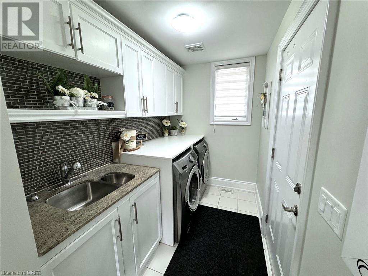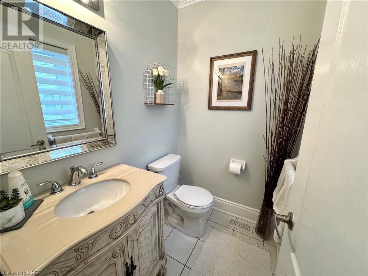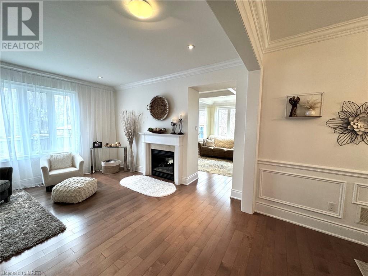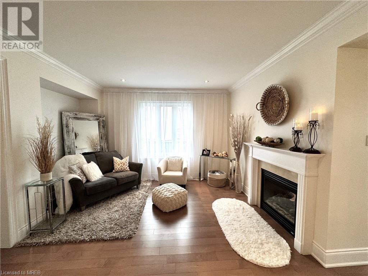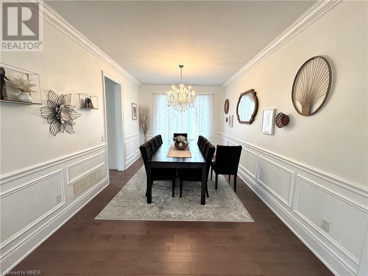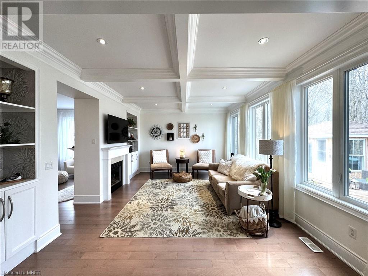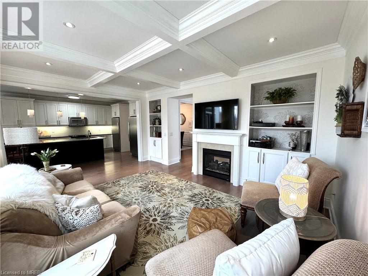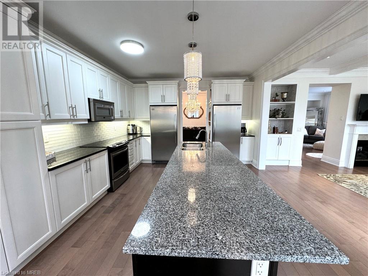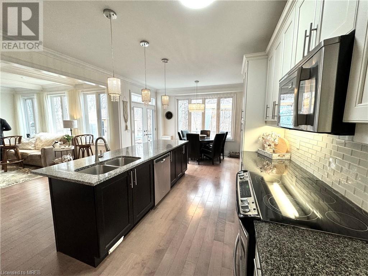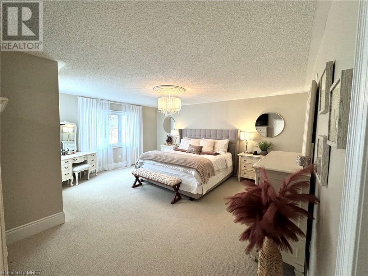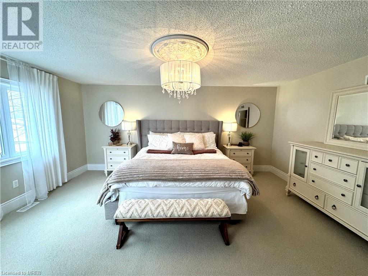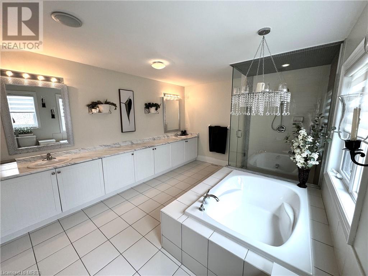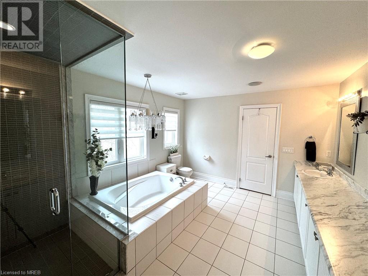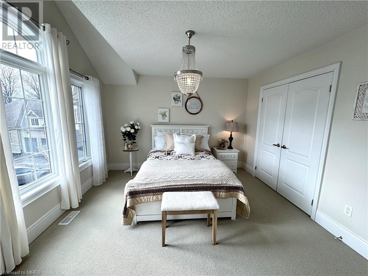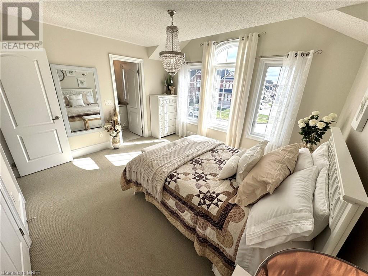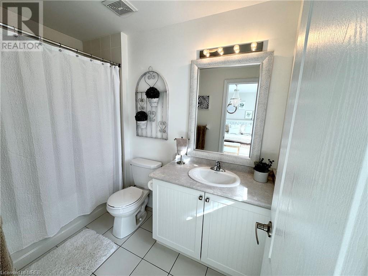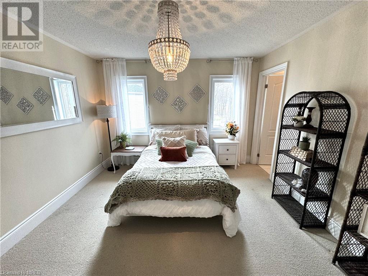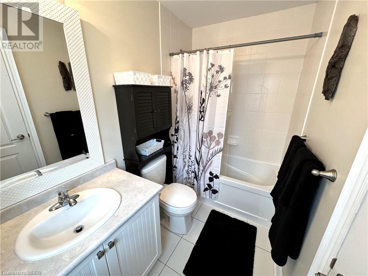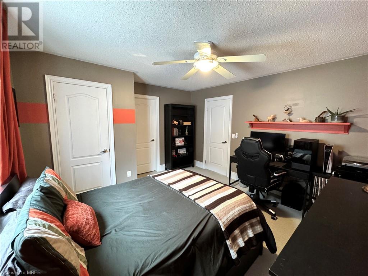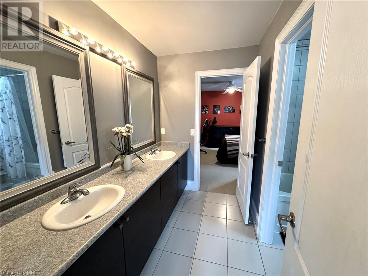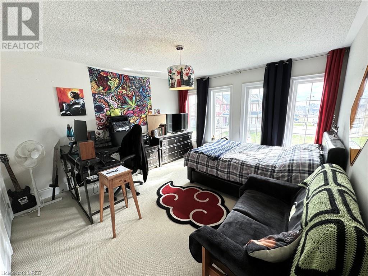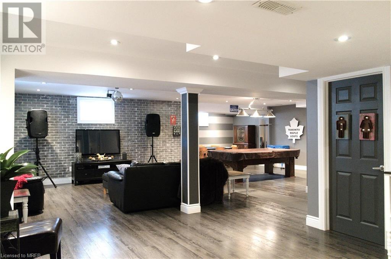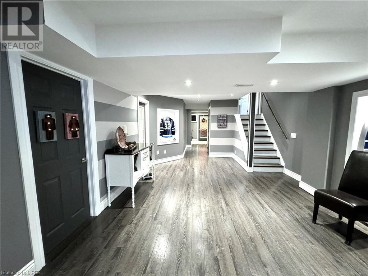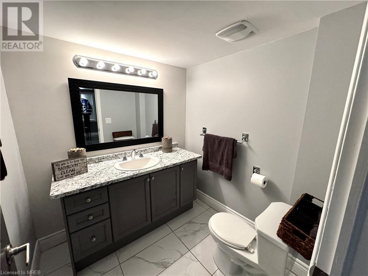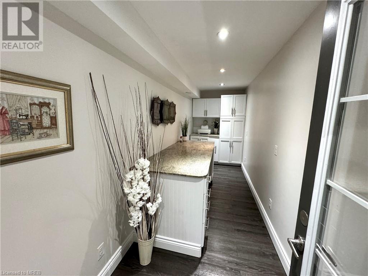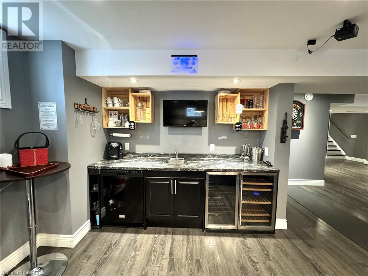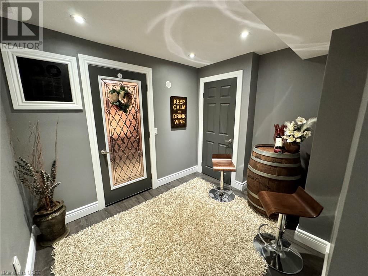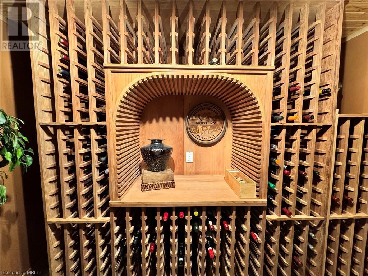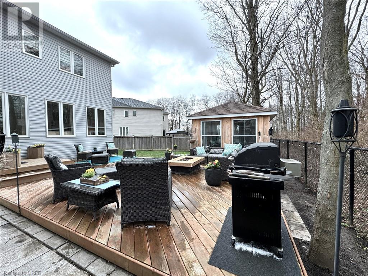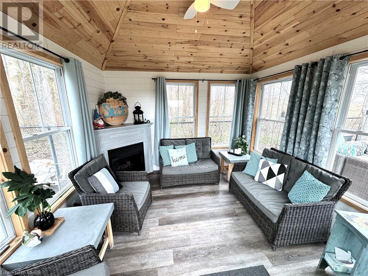153 Johnson Drive Shelburne, Ontario L9V 3V8
$1,449,000
This spectacular home spared no expense in making it comparable to homes that are double the price. Wainscoting and crown moulding, greets you upon entering the residence, and throughout the dining room, living room and great room. Kitchen cabinets were also upgraded to maximize space and storage. 2 bedrooms upstairs have their own ensuite bathrooms, while the two other bedrooms have a semi ensuite. The incredibly large main bedroom features a double sink, glass encased shower and luxurious tub. One of the best features of this large home is the finished basement, a guaranteed family get together space, it features a pool table, a small bar, an enclosed craft room and a beautiful wooden wine room which can hold approximately 300 bottles. The Gazebo in the backyard adds an additional space for entertainment, with seating and a gas fireplace. (id:50886)
Property Details
| MLS® Number | 40575732 |
| Property Type | Single Family |
| Amenities Near By | Golf Nearby, Park, Schools |
| Equipment Type | Water Heater |
| Features | Ravine, Paved Driveway, Gazebo, Automatic Garage Door Opener |
| Parking Space Total | 4 |
| Rental Equipment Type | Water Heater |
Building
| Bathroom Total | 1 |
| Bedrooms Above Ground | 4 |
| Bedrooms Total | 4 |
| Appliances | Central Vacuum, Dishwasher, Dryer, Freezer, Refrigerator, Stove, Washer, Microwave Built-in, Window Coverings, Wine Fridge, Garage Door Opener, Hot Tub |
| Architectural Style | 2 Level |
| Basement Development | Finished |
| Basement Type | Full (finished) |
| Constructed Date | 2014 |
| Construction Style Attachment | Detached |
| Cooling Type | Central Air Conditioning |
| Exterior Finish | Aluminum Siding, Stone |
| Fire Protection | None |
| Fireplace Present | Yes |
| Fireplace Total | 3 |
| Foundation Type | Poured Concrete |
| Heating Fuel | Natural Gas |
| Heating Type | Forced Air, Hot Water Radiator Heat |
| Stories Total | 2 |
| Size Interior | 3349 |
| Type | House |
| Utility Water | Municipal Water |
Parking
| Attached Garage |
Land
| Acreage | No |
| Land Amenities | Golf Nearby, Park, Schools |
| Sewer | Municipal Sewage System |
| Size Frontage | 36 Ft |
| Size Total Text | Under 1/2 Acre |
| Zoning Description | Residential |
Rooms
| Level | Type | Length | Width | Dimensions |
|---|---|---|---|---|
| Second Level | Bedroom | 14'0'' x 11'11'' | ||
| Second Level | Bedroom | 13'1'' x 12'0'' | ||
| Second Level | Bedroom | 13'8'' x 12'8'' | ||
| Second Level | Bedroom | 13'4'' x 12'5'' | ||
| Second Level | Full Bathroom | 17'10'' x 17'4'' | ||
| Lower Level | Wine Cellar | 9'8'' x 4'6'' | ||
| Lower Level | Recreation Room | 30'5'' x 15'10'' | ||
| Main Level | Dining Room | 16'7'' x 10'6'' | ||
| Main Level | Living Room | 14'7'' x 12'8'' | ||
| Main Level | Great Room | 17'7'' x 12'9'' | ||
| Main Level | Kitchen | 13'7'' x 11'0'' |
Utilities
| Cable | Available |
| Electricity | Available |
| Natural Gas | Available |
| Telephone | Available |
https://www.realtor.ca/real-estate/26787912/153-johnson-drive-shelburne
Interested?
Contact us for more information
Joseph Anthony Muscatello
Broker
4310 Sherwoodtowne Blvd., Unit 303d
Mississauga, Ontario L4Z 4C4
(905) 278-1900
(905) 450-8796
www.realtyexecutivesplus.com

