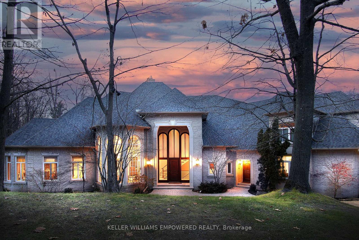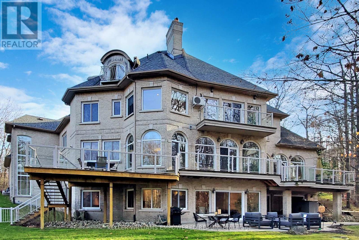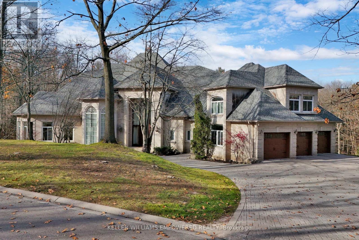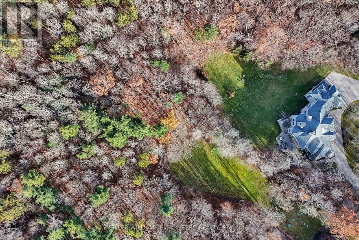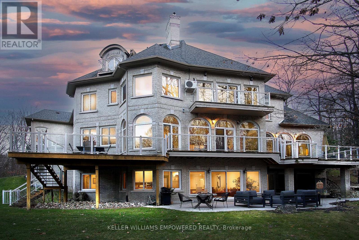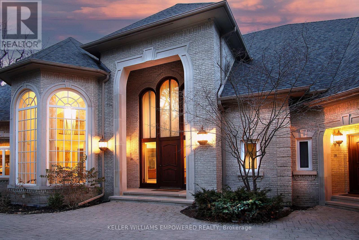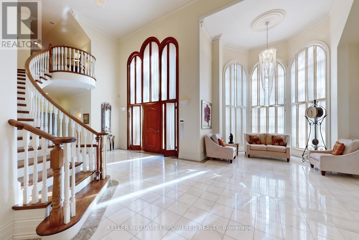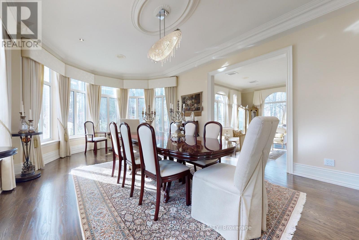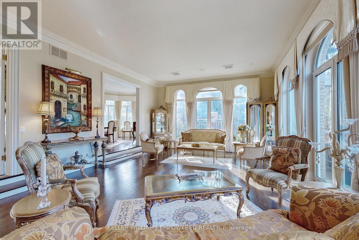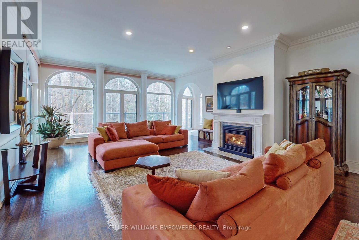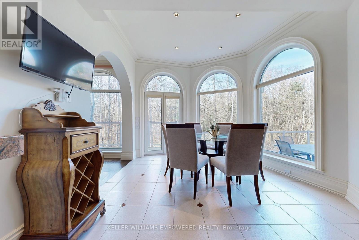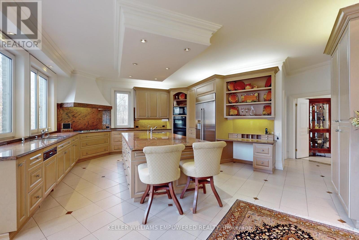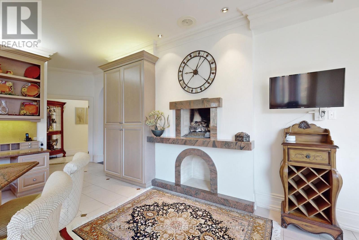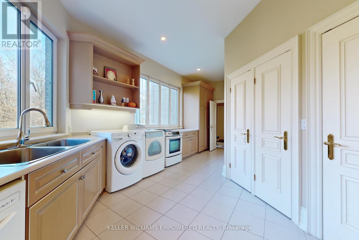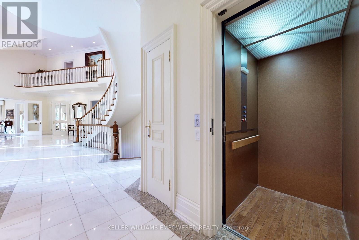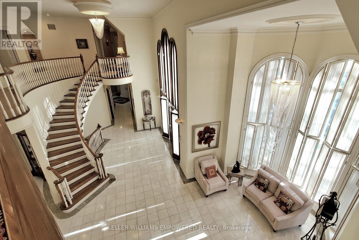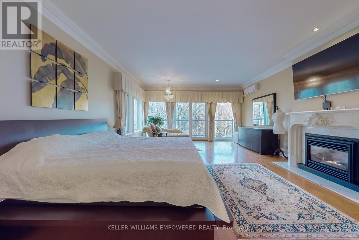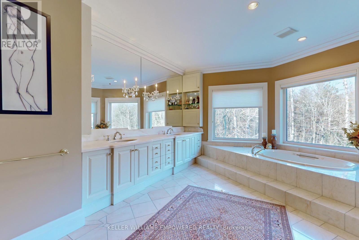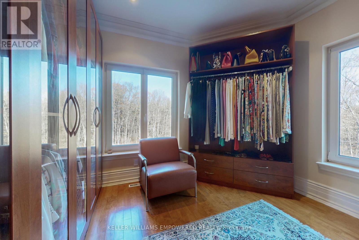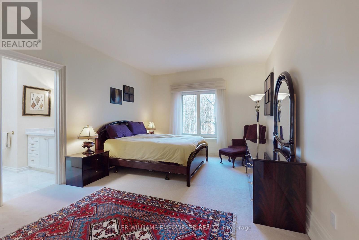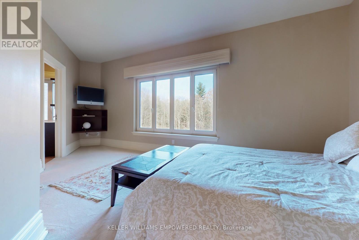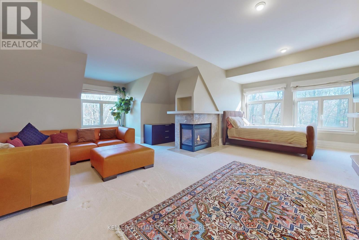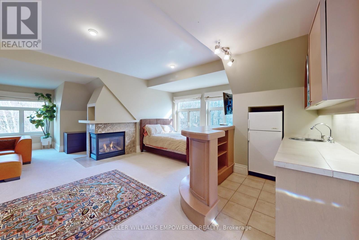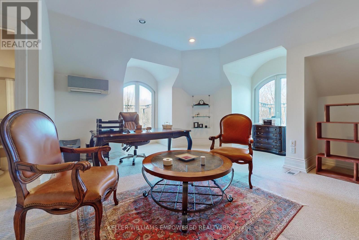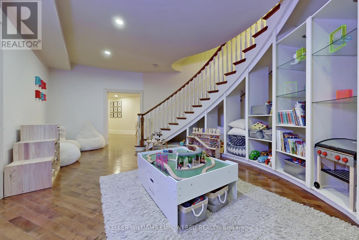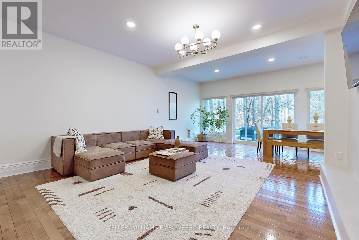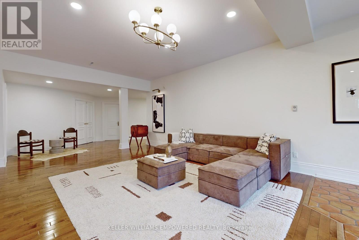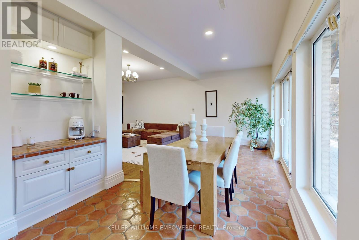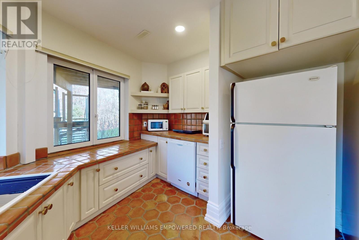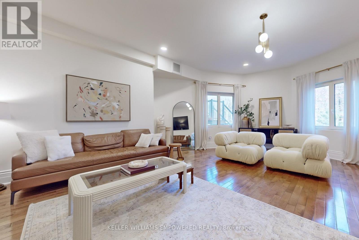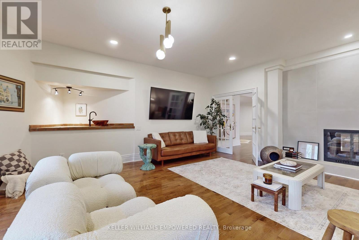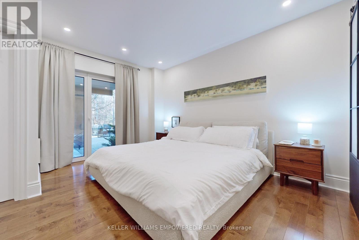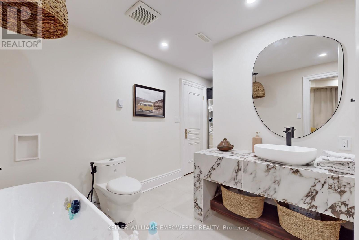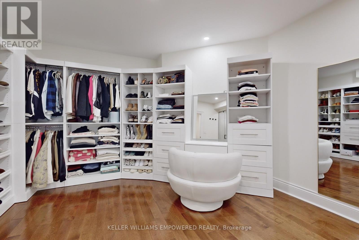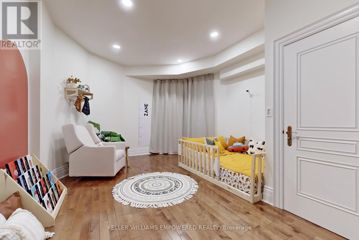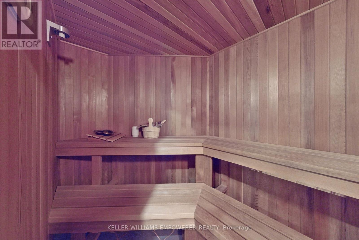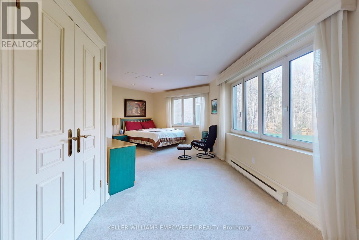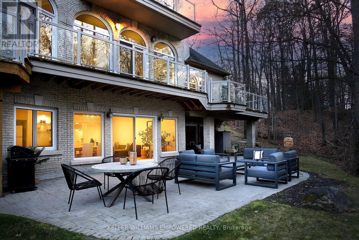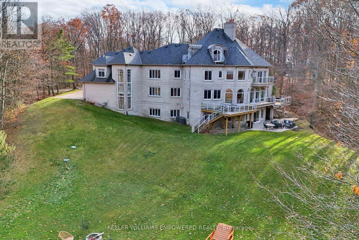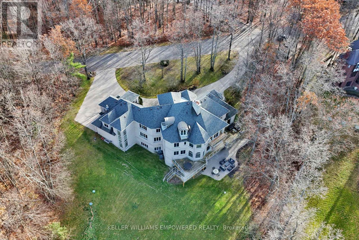143 Forest Ridge Road Richmond Hill, Ontario L4E 3L8
$5,198,000
Backing onto Conservation w/ access to walking trails! Enter this 7,309 sq.ft above grade dual/triple generation family home to be greeted by double level ceiling & grand chandelier in the main foyer, & Flr to ceiling window walls w/ palladian accents that flood the main level with natural light. An open fireplace elevates the kitchen w/ an eating area surrounded by flr to ceiling windows. Wake up to the luxury features of the primary bedroom with an elegant 6 piece ensuite & immense walk-in closet & dressing area. Secondary primary bedroom w/ 3-way fireplace, kitchenette, 4 piece ensuite bath w/ walk-in closet. An observatory-like office/den at the top of your modern palace on the 3rd level. **** EXTRAS **** Lower level features 3 bedrooms, spa area w/ wet sauna & shower, rec room, kitchenette, office, & play room. (id:50886)
Property Details
| MLS® Number | N7317294 |
| Property Type | Single Family |
| Community Name | Rural Richmond Hill |
| AmenitiesNearBy | Public Transit |
| Features | Wooded Area, Ravine, Rolling, Conservation/green Belt |
| ParkingSpaceTotal | 13 |
Building
| BathroomTotal | 10 |
| BedroomsAboveGround | 5 |
| BedroomsBelowGround | 3 |
| BedroomsTotal | 8 |
| Appliances | Central Vacuum |
| BasementDevelopment | Finished |
| BasementFeatures | Walk Out |
| BasementType | N/a (finished) |
| ConstructionStyleAttachment | Detached |
| CoolingType | Central Air Conditioning |
| ExteriorFinish | Brick |
| FireplacePresent | Yes |
| HeatingFuel | Natural Gas |
| HeatingType | Forced Air |
| StoriesTotal | 3 |
| Type | House |
Parking
| Attached Garage |
Land
| Acreage | No |
| LandAmenities | Public Transit |
| Sewer | Septic System |
| SizeIrregular | 184.87 X 434.79 Ft ; 1.87 Acres As Per Mpac |
| SizeTotalText | 184.87 X 434.79 Ft ; 1.87 Acres As Per Mpac|1/2 - 1.99 Acres |
Rooms
| Level | Type | Length | Width | Dimensions |
|---|---|---|---|---|
| Second Level | Bedroom 4 | 5.61 m | 3.27 m | 5.61 m x 3.27 m |
| Second Level | Primary Bedroom | 5.82 m | 7.63 m | 5.82 m x 7.63 m |
| Second Level | Bedroom 2 | 6.79 m | 8.41 m | 6.79 m x 8.41 m |
| Second Level | Bedroom 3 | 3.7 m | 5.21 m | 3.7 m x 5.21 m |
| Third Level | Loft | 7.62 m | 5.88 m | 7.62 m x 5.88 m |
| Lower Level | Recreational, Games Room | 10.29 m | 7.39 m | 10.29 m x 7.39 m |
| Main Level | Foyer | 6.16 m | 7.5 m | 6.16 m x 7.5 m |
| Main Level | Dining Room | 7.01 m | 4.4 m | 7.01 m x 4.4 m |
| Main Level | Living Room | 7.58 m | 5.29 m | 7.58 m x 5.29 m |
| Main Level | Family Room | 5.59 m | 8.31 m | 5.59 m x 8.31 m |
| Main Level | Kitchen | 7.98 m | 8.18 m | 7.98 m x 8.18 m |
| Main Level | Kitchen | 3.71 m | 9.58 m | 3.71 m x 9.58 m |
Utilities
| Cable | Available |
https://www.realtor.ca/real-estate/26304810/143-forest-ridge-road-richmond-hill-rural-richmond-hill
Interested?
Contact us for more information
Christopher Fusco
Broker of Record
11685 Yonge St Unit B-106
Richmond Hill, Ontario L4E 0K7
Emily B. Fusco
Broker
11685 Yonge St Unit B-106
Richmond Hill, Ontario L4E 0K7

