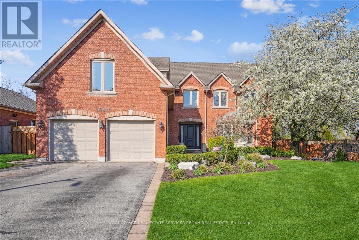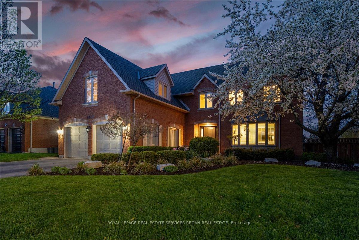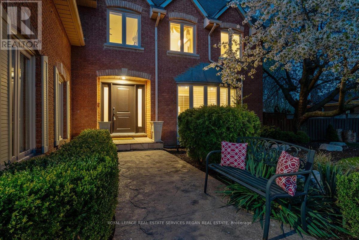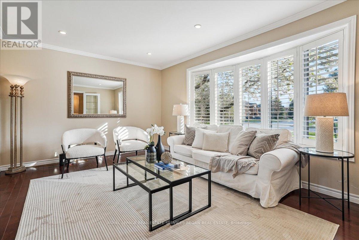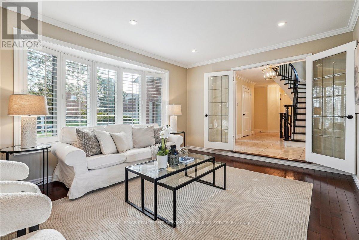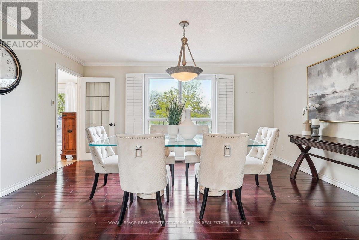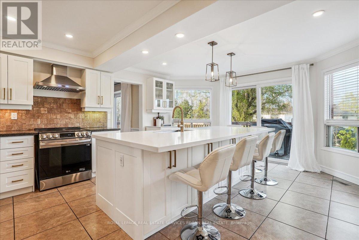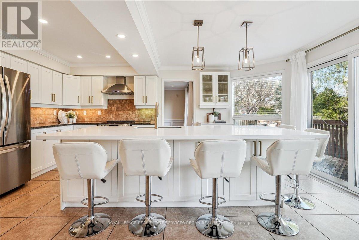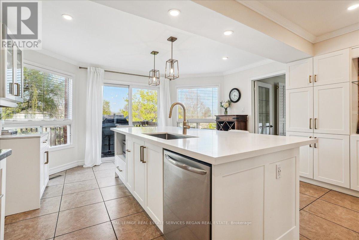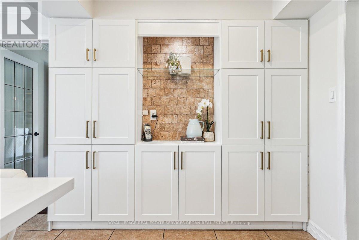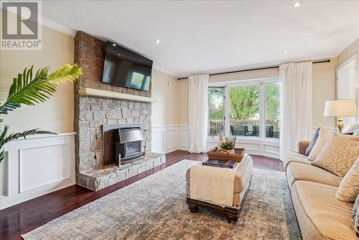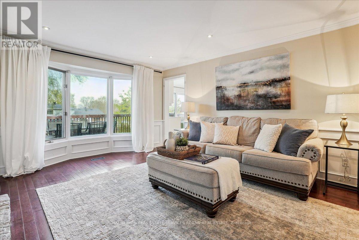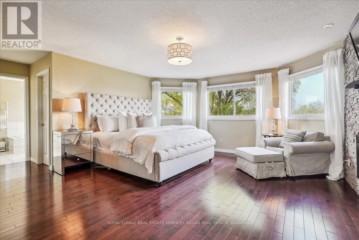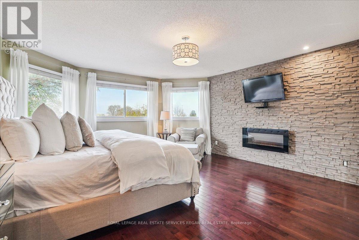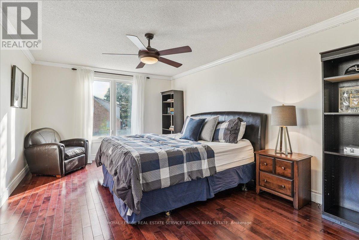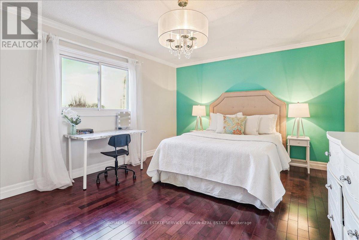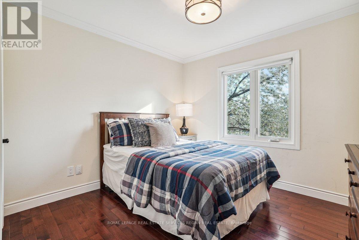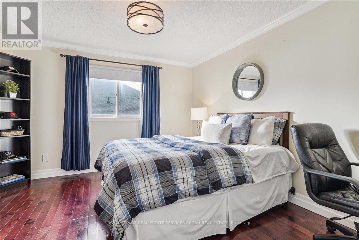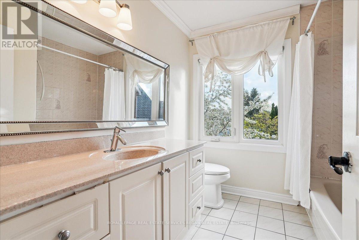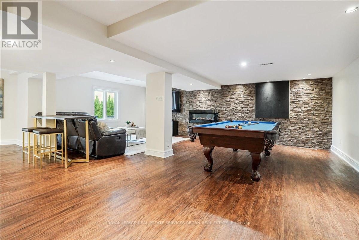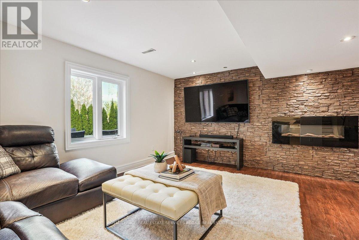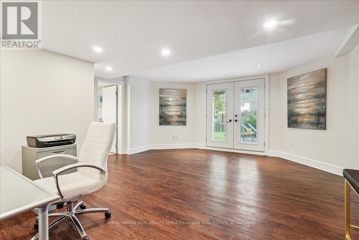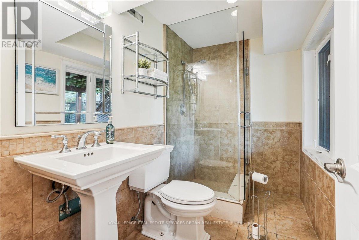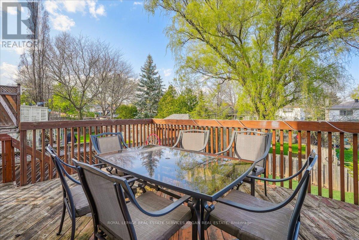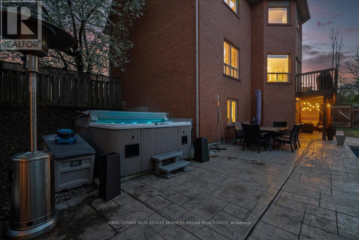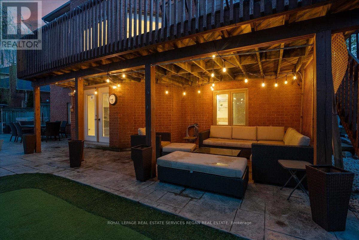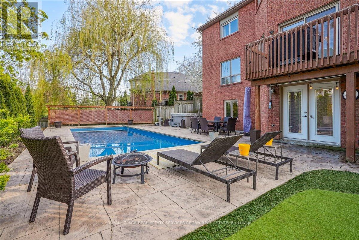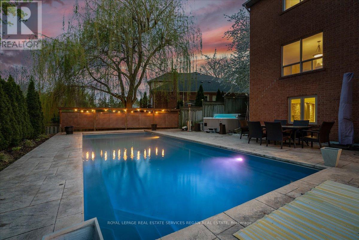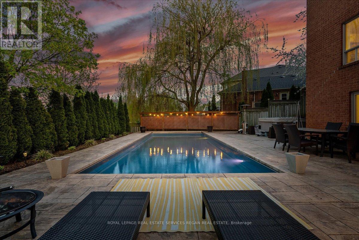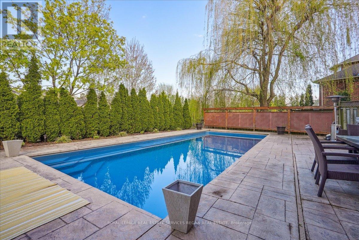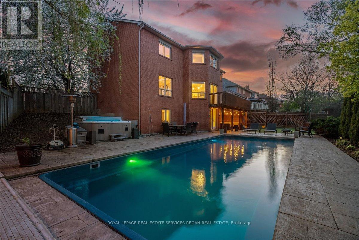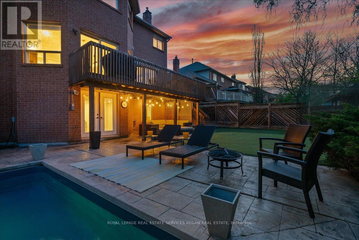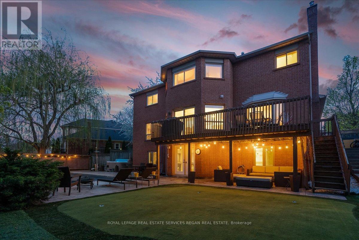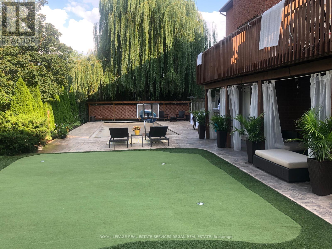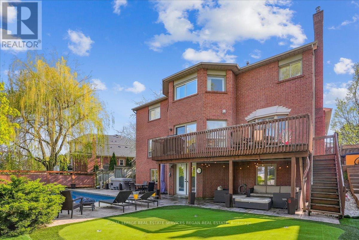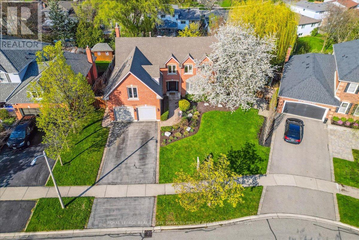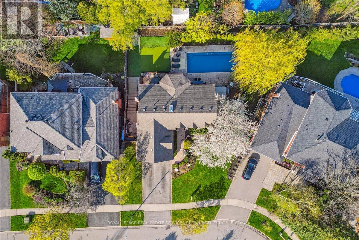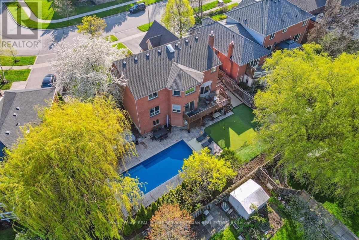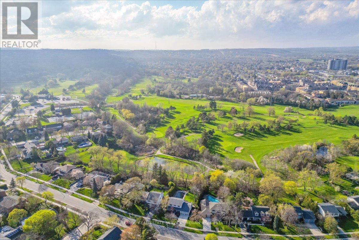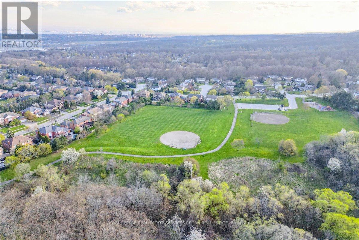1360 Winterberry Dr Burlington, Ontario L7P 4T8
$1,948,800
Welcome to this exquisite home in the esteemed Tyandaga neighborhood, where timeless elegance meets modern comfort. Boasting a traditional floor plan with impeccable flow, this residence offers a seamless blend of sophistication and functionality. With two walkouts leading to the outdoor oasis, enjoy effortless indoor-outdoor living and entertaining. Rarely offered, the second level provides ample space with five well appointed bedrooms. On the main level, you'll find traditional rooms, each exuding warmth and character. Additionally, the fully finished basement is an entertainers delight and features a walkout, adding versatility and additional living space to this remarkable home. As you step outside, you'll be greeted by a meticulously landscaped lot featuring an inviting inground pool with a retractable cover, perfect for refreshing dips on sunny days. Adjacent to the pool, a putting green awaits, offering endless opportunities for leisurely recreation. Whether hosting soires or enjoying intimate alfresco dining, the outdoor space is sure to enchant and inspire. Experience the tranquility of Muskoka right in the heart of the city with this exceptional property. (id:50886)
Property Details
| MLS® Number | W8303164 |
| Property Type | Single Family |
| Community Name | Tyandaga |
| Amenities Near By | Park |
| Parking Space Total | 6 |
| Pool Type | Inground Pool |
Building
| Bathroom Total | 4 |
| Bedrooms Above Ground | 5 |
| Bedrooms Below Ground | 1 |
| Bedrooms Total | 6 |
| Basement Development | Finished |
| Basement Features | Walk Out |
| Basement Type | N/a (finished) |
| Construction Style Attachment | Detached |
| Cooling Type | Central Air Conditioning |
| Exterior Finish | Brick |
| Fireplace Present | Yes |
| Heating Fuel | Natural Gas |
| Heating Type | Forced Air |
| Stories Total | 2 |
| Type | House |
Parking
| Attached Garage |
Land
| Acreage | No |
| Land Amenities | Park |
| Size Irregular | 62.38 X 125.23 Ft ; 98.02' X 125.23' X 62.38' X 128' |
| Size Total Text | 62.38 X 125.23 Ft ; 98.02' X 125.23' X 62.38' X 128' |
Rooms
| Level | Type | Length | Width | Dimensions |
|---|---|---|---|---|
| Second Level | Primary Bedroom | 6.2 m | 5.61 m | 6.2 m x 5.61 m |
| Second Level | Bedroom 2 | 4.79 m | 6.99 m | 4.79 m x 6.99 m |
| Second Level | Bedroom 3 | 4.85 m | 3.67 m | 4.85 m x 3.67 m |
| Second Level | Bedroom 4 | 4.06 m | 3.64 m | 4.06 m x 3.64 m |
| Second Level | Bedroom 5 | 3.14 m | 3.66 m | 3.14 m x 3.66 m |
| Basement | Recreational, Games Room | 9.68 m | 8.55 m | 9.68 m x 8.55 m |
| Main Level | Kitchen | 4.7 m | 5.63 m | 4.7 m x 5.63 m |
| Main Level | Dining Room | 4.84 m | 3.65 m | 4.84 m x 3.65 m |
| Main Level | Living Room | 5.16 m | 3.61 m | 5.16 m x 3.61 m |
| Main Level | Family Room | 4.05 m | 5.23 m | 4.05 m x 5.23 m |
https://www.realtor.ca/real-estate/26844048/1360-winterberry-dr-burlington-tyandaga
Interested?
Contact us for more information
Matthew Joseph Regan
Broker
(905) 822-6900
www.reganteam.ca/
https://www.facebook.com/MatthewReganTeam/
https://twitter.com/reganmat
https://ca.linkedin.com/in/matthew-regan-650b0a23

1661 Lakeshore Road West
Mississauga, Ontario L5J 1J4
(905) 916-9400
(905) 822-1240
www.reganteam.ca/
Amy Bray
Salesperson

1661 Lakeshore Road West
Mississauga, Ontario L5J 1J4
(905) 916-9400
(905) 822-1240
www.reganteam.ca/

